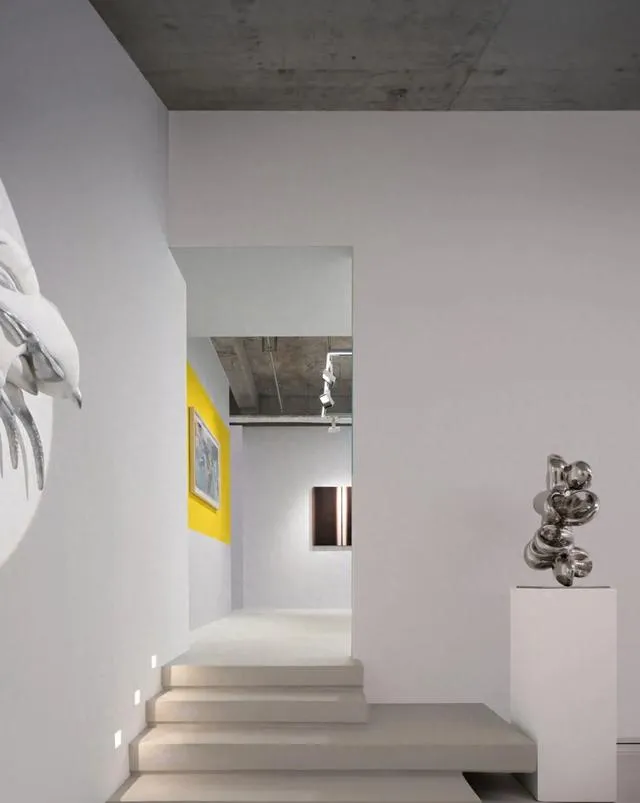
出入藝術畫廊
In&Out
空間離不開生活
離不開文化,離不開藝術
撰文 | 潘高峰
攝影 | 金像視覺
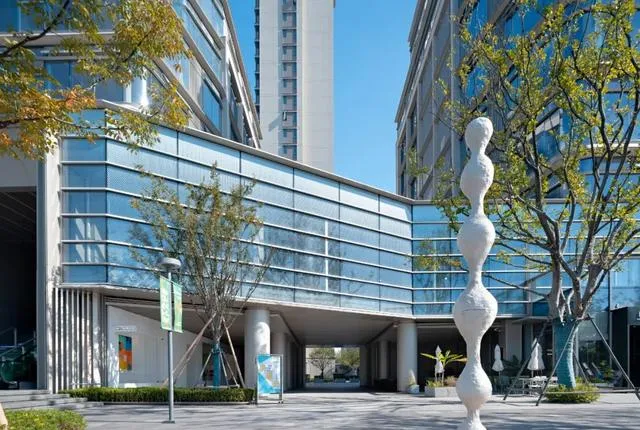
畫廊外景
出入藝術首展開始於2021年8月。兩年後,由於原東部新城紫荊匯的房租到期,出入藝術遷址到槐STAGE槐望觀邸42號。
The inaugural exhibition of In & Out Art began in August 2021. Two years later, due to the expiration of the lease in the original Zijin Hui in the eastern New Town, In & Out Art relocated to No.42 Samuel STAGE.
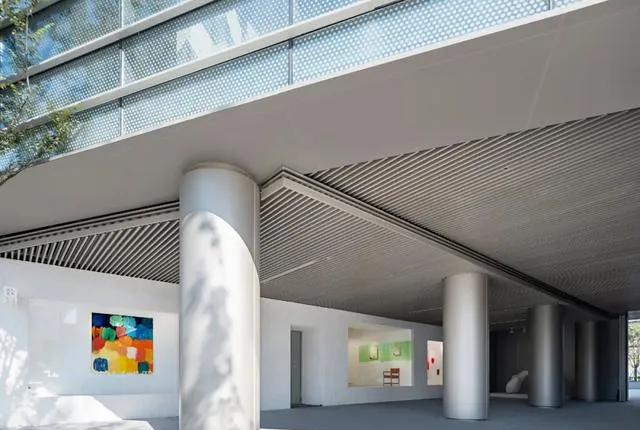
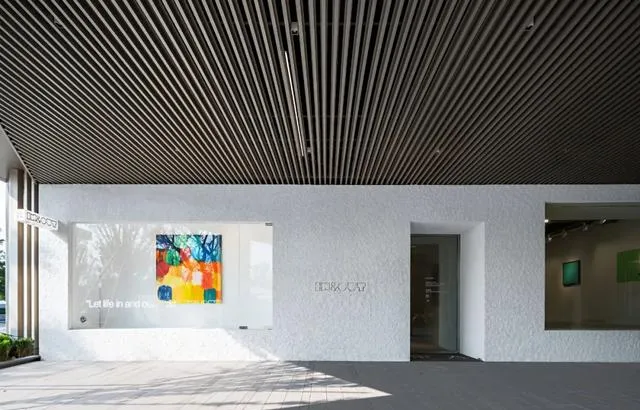
畫廊外立面
這是一個面朝過道的一層空間,也是一個物業方不太容易出租的空間。前後不通風,其中一個空間頂上是人行電梯。地面有不同高差,高差約60厘米,且產光面少,只有一小間門口。
This ground-floor space facing the corridor poses challenges for leasing due to limited ventilation, a human elevator on the ceiling, varying floor heights (with a difference of about 60cm), and limited natural light through a small entrance.
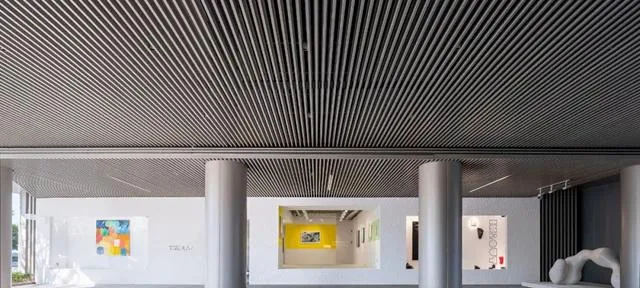
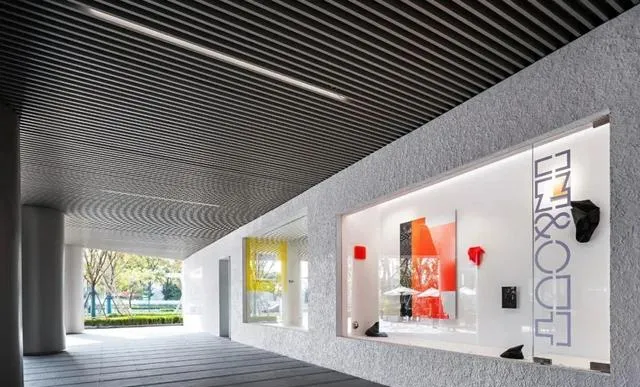
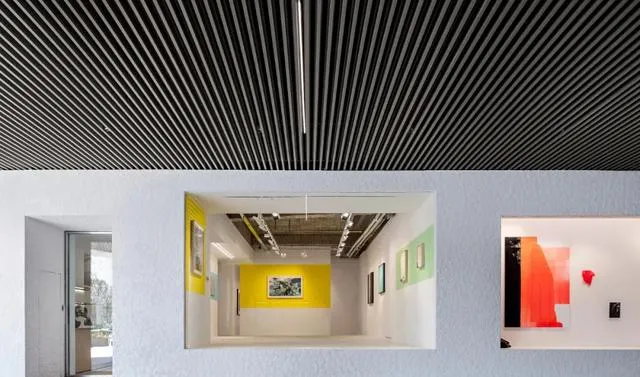
畫廊外部展示空間
設計的初衷,就是打造一個以藝術品為主角的展示空間,盡量壓縮其他的對比元素。設計師把平面分成三個空間,每個空間保持自己特有的個性,分別是序廳、正廳、尾廳,另有兩個櫥窗。
The initial goal of the design was to create a showcase space with art as the protagonist, minimizing contrasting elements. The floor plan was divided into three spaces: the Ordered Hall, the Main Hall, and the Tail Hall, along with two display windows.
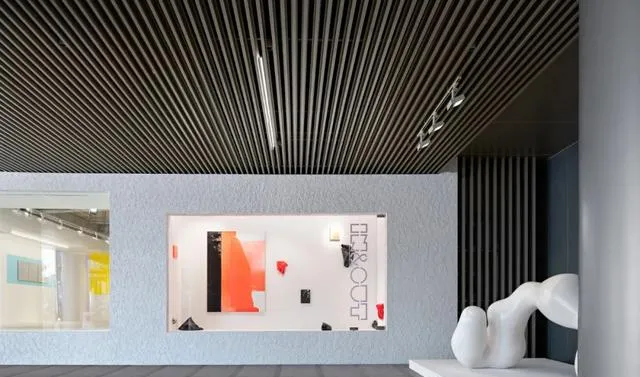
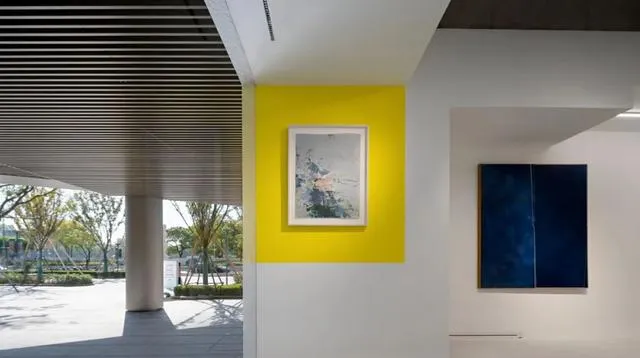
畫廊外部展示空間
由於空間本身太小,迫使我增加展覽空間,所以我們想辦法說服物業方允許我們把戶外整體立面作為一個展墻,讓觀眾還沒進入到畫廊空間,便已經在外面欣賞到藝術品,並把廣場也納入當作畫廊的一部份,以展示雕塑藝術品。這也是出入藝術的追求:希望將當代藝術融入生活,在家門口就能看到高品質的藝術品。
Due to space constraints, we convinced the property management to allow us to use the overall outdoor facade as an exhibition wall. This enables visitors to appreciate artworks from outside, considering the square exterior as an integral part of the gallery. This aligns with "In & Out" mission: integrating contemporary art into daily life, allowing people to encounter high-quality art at their doorstep.
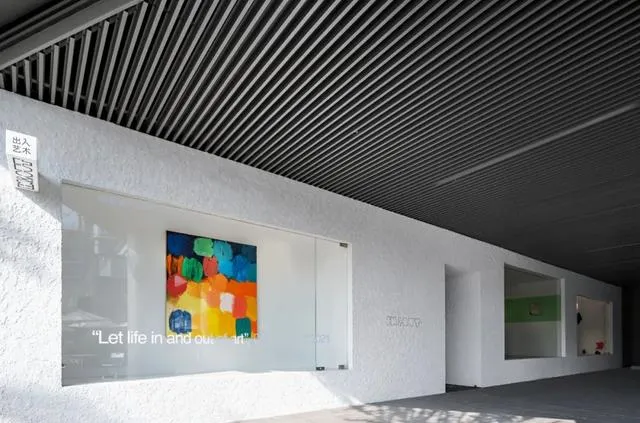
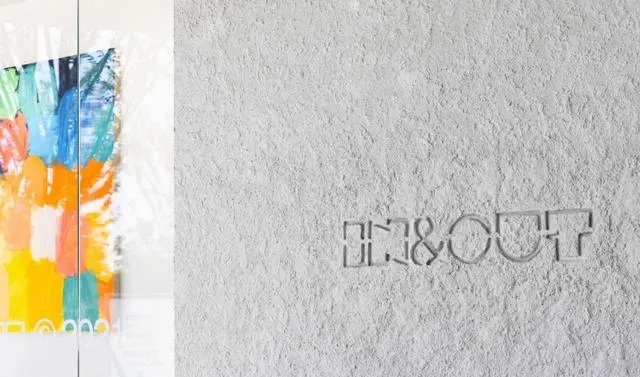
畫廊外墻細節
畫廊空間讓人驚喜的是外立面墻由石子和沙子調合而成的塗料,工人們直接手工塗抹上墻,就像一場行為藝術,最後形成一道白色的藝術墻,特別是在過程中,把出入藝術的logo用厚度表達出來,別有新意,使得明亮的燈箱logo和含蓄優雅的藝術塗料logo相映生輝。
What I find most satisfying about this gallery space is the exterior art-coated wall. Crafted from a blend of stones and sand, the white art-coated wall was manually applied by workers. Particularly noteworthy is the expression of "In & Out" logo, creating a contrasting complement with the illuminated logo.
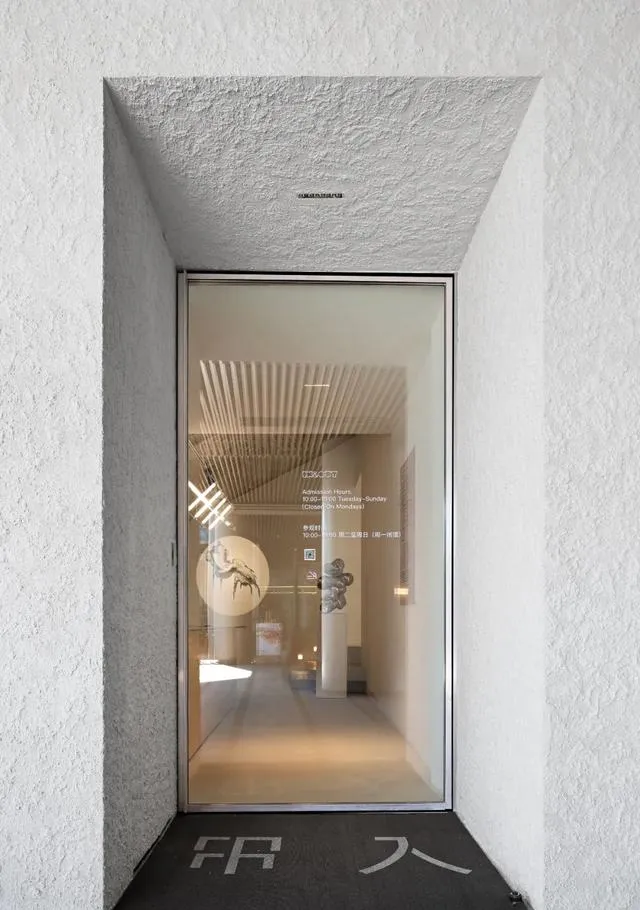
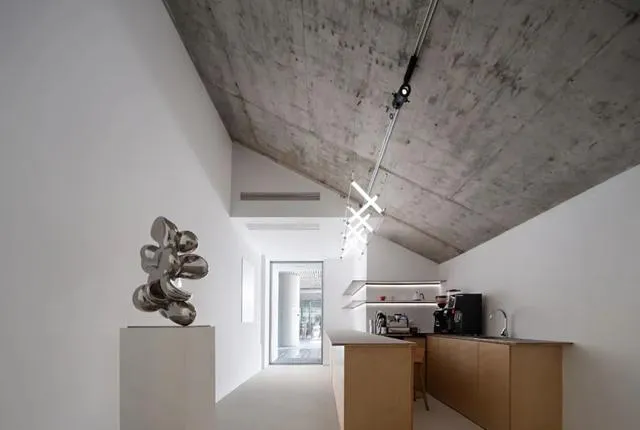
畫廊入口
從入口進入畫廊空間,內部空間並不大,但容 納了作為一個畫廊來說最基本的功能:一個吧台,一個小庫房,兩個櫥窗,三個展示空間。
Despite the limited space, the gallery includes essential features: a bar counter, a small storage room, two display windows, and three exhibition spaces.
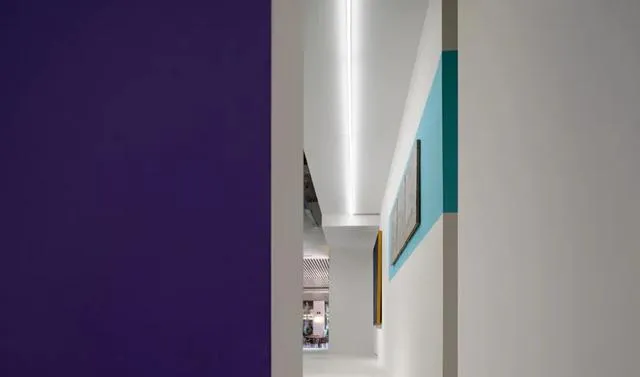
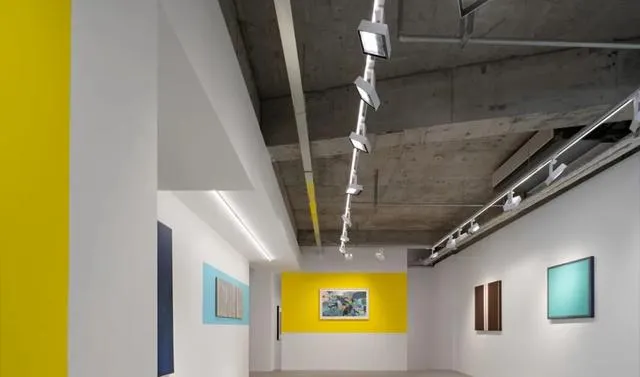
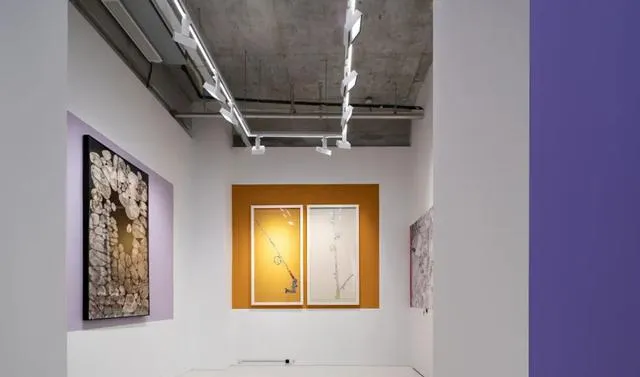
畫廊展示區
內部簡練的空間布局,既表達了設計師的規劃手法,又將絕大部份的展陳面留給了藝術畫作。
The concise internal space layout not only expresses the designer's planning techniques, but also leaves most of the exhibition to artistic paintings.
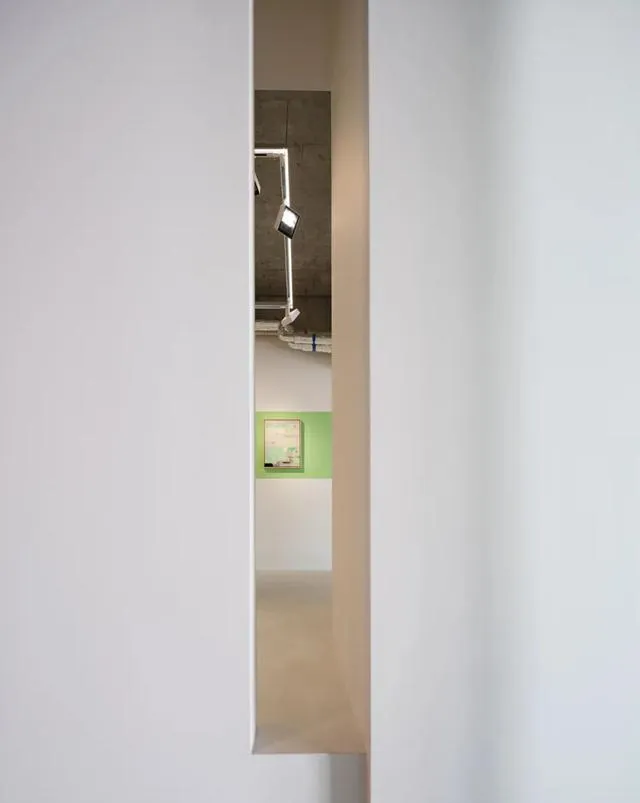
展示空間局部
用塑造空間的手法融入藝術,給觀眾提供一個可以自如出入於藝術的地方,讓藝術介入生活。出入藝術畫廊在寧波這座城市的中心,帶來持續的藝術力量,帶著心懷夢想的我們去往更遠的地方。
Incorporate art with the method of shaping space, provide a place where the audience can freely enter and leave art, and let art intervene in life. Entering and leaving the art gallery in the center of Ningbo brings continuous artistic strength and takes us to further places with dreams.
計畫名稱:出入藝術畫廊
坐落地點:浙江·寧波
建築面積:125平方米
主要建材:莎庭藝術塗料,歐錦門窗,璞力金工、日立空調
設計單位:寧波天慧裝飾有限公司
設計主創:潘高峰
燈光設計:極致燈光、壹一照明
計畫施工:鼎江建設
設計師簡介

潘高峰
HUID慧空間創始人/設計總監
T10+設計聯盟聯合發起人
畢業於中國美術學院環境藝術系,高級室內建築師,深耕空間設計領域近二十年,以「智慧構築空間」的設計理念創作作品。同時,把藝術品和空間結合,營造有原創性,實驗性的,有詩意的空間。
❋
本文來源「創意共設」
如果對您有收獲,請分享至朋友圈
分享最新室內設計作品,推薦優秀室內設計師
欣賞更多設計作品,請關註「創意共設」
作品投稿
❋











