一對環遊世界的夫婦選擇在葡萄牙Vila do Conde生活。從全世界到 Vila do Conde,道路的交叉點通往一個方向。多元文化、個人經歷和品味交匯在一起,在這裏找到了共同點。
From the world to Vila do Conde. The interps of the path, that lead in a single direction. A couple who travelled the world and chose Vila do Conde to live. Multiculturalism, individual experiences and tastes that intersect and find a common place.
▼客廳,living room ©Ivo Tavares Studio
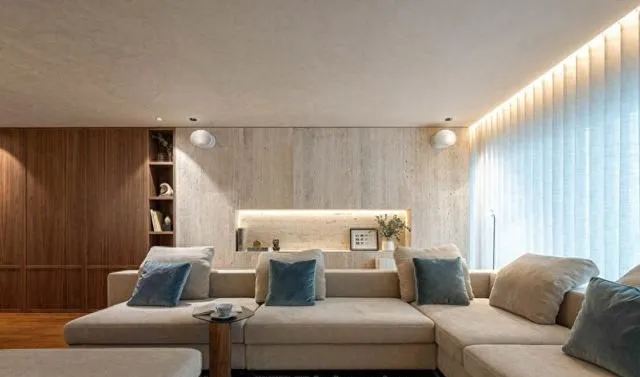
該計畫的主要挑戰是根據屋主的個人經歷來設計一處空間,在這裏可以體現出新的共同形象。因此,建築師想要創造出一處在情感上令人感到舒適的環境,可以令人聯想到往日的記憶和經歷,從而為屋主延續新的故事。
The main challenge of this project was to design a space based on the personal references of its owners, where a new common identity could be projected. Therefore, we sought to create environments of emotional comfort, that evoke memories and past experiences, while creating a new narrative about them.
▼令人感到舒適的環境,environments of emotional comfort ©Ivo Tavares Studio
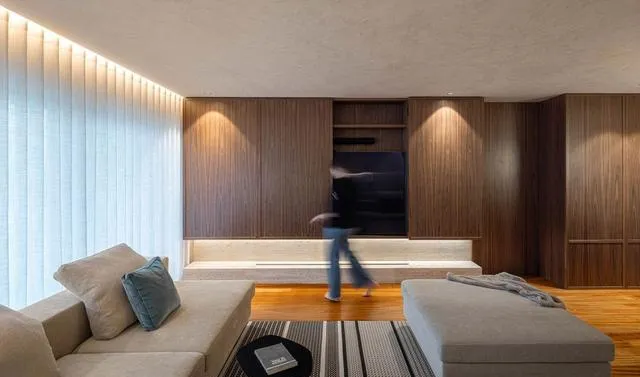
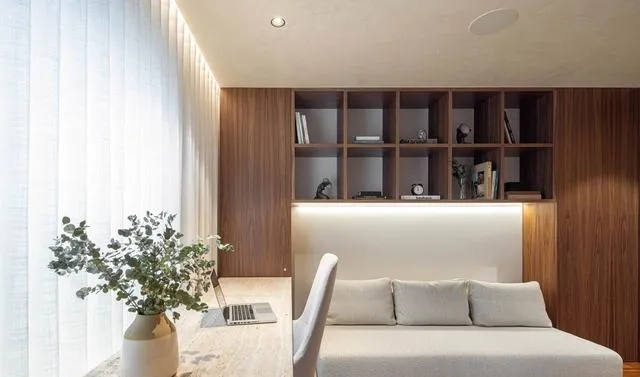
▼令人感到舒適的環境,environments of emotional comfort ©Ivo Tavares Studio
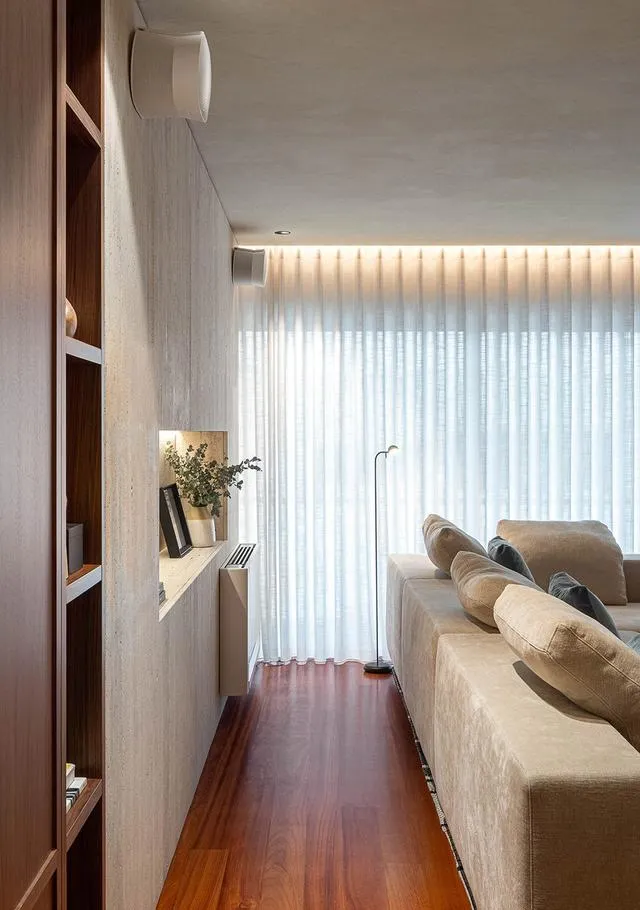
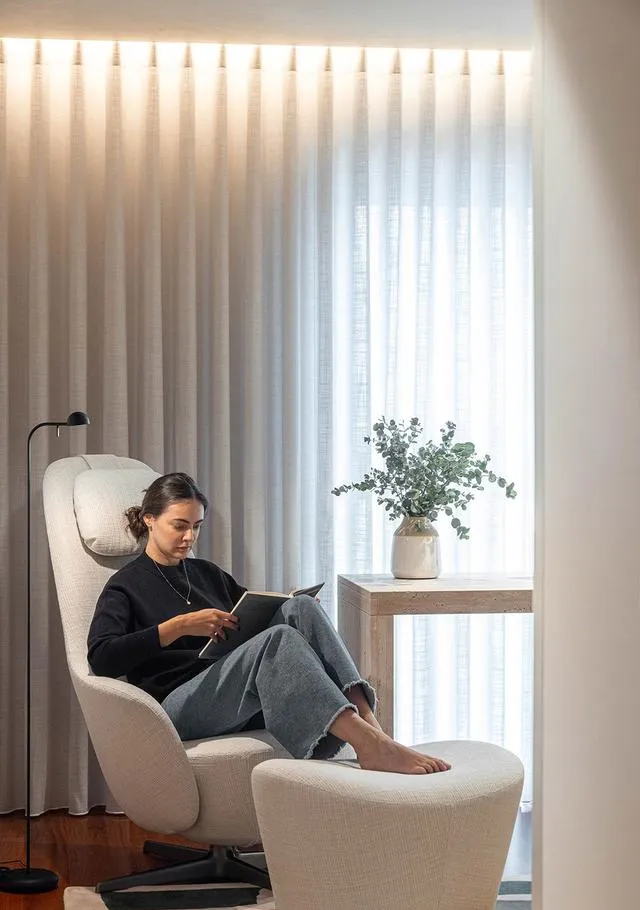
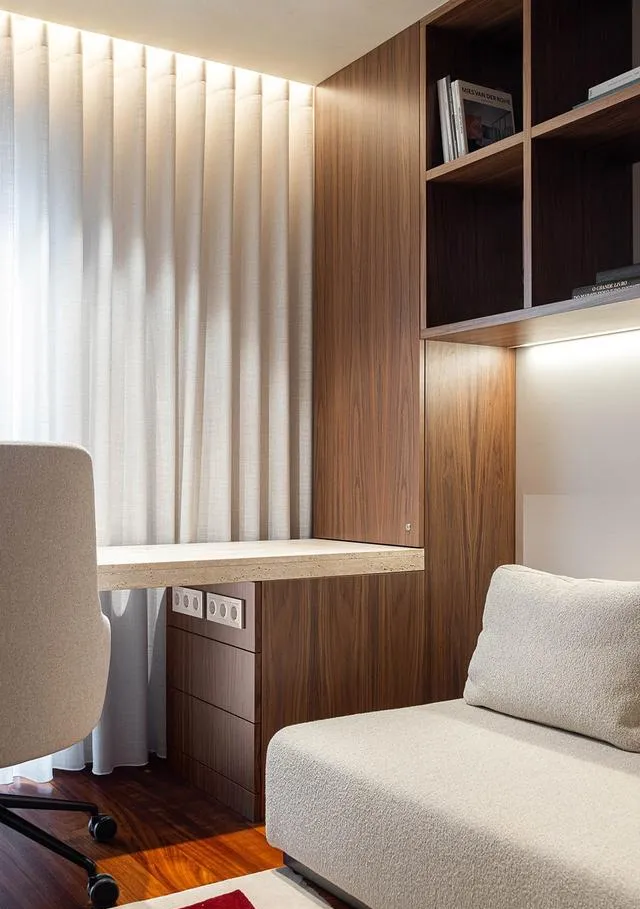
每一間房為都被設計成一處獨特的空間,但又是整體的一部份,透過例如天花一類的過渡元素來互相連線,確保了空間的獨特和溫馨。
Each room was designed as a unique space, but part of a whole, interconnected by transitional elements, such as the ceiling, which guarantees uniqueness and a welcoming environment.
▼令人感到舒適的環境,environments of emotional comfort ©Ivo Tavares Studio
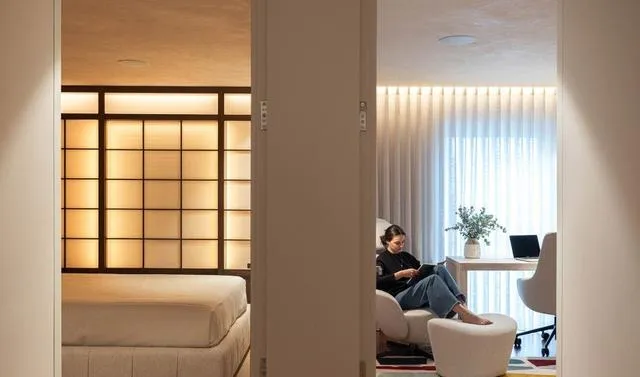
公共區域,例如客廳和辦公空間,其設計旨在傳達出一種舒適,和諧,輕盈的氛圍,來回應與Vila do Conde——這座被沙灘和松樹包圍的城市之間的連線。沙色調的石灰石和木材是室內裝飾的主要元素,它們將石灰石的堅固和永恒與胡桃木的優雅和自然結合在一起。
The common spaces, such as the living room and office, were designed to convey a feeling of comfort, harmony and lightness and also to anchor the connection to the place, Vila do Conde, a city surrounded by beaches and pine forests. Travertine, in sandy tones, and wood are the preponderant elements in the interiors, combining the robustness and timelessness of the stone with the elegance and naturalness of walnut wood.
▼石灰石和胡桃木的碰撞,the combination of travertine and walnut wood ©Ivo Tavares Studio
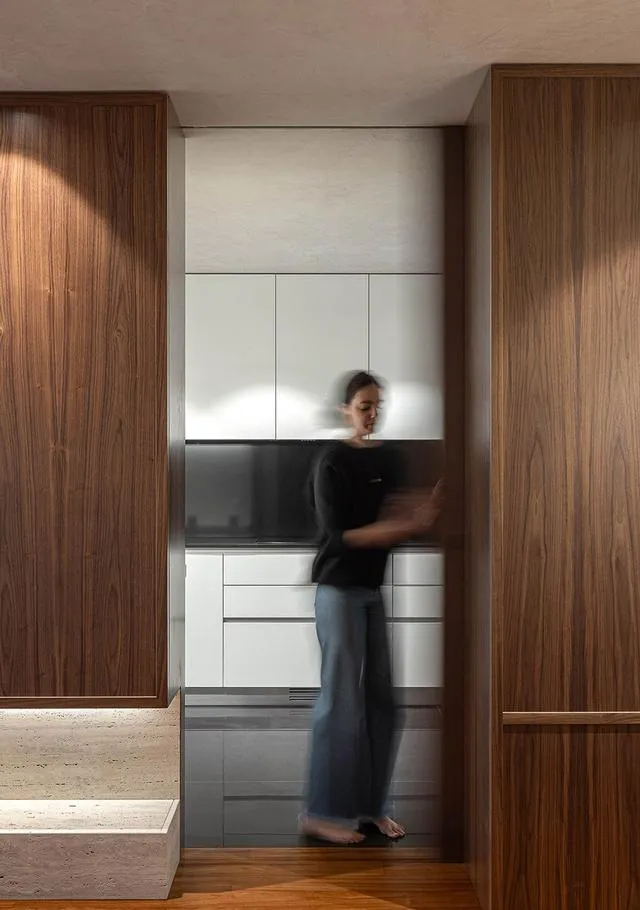
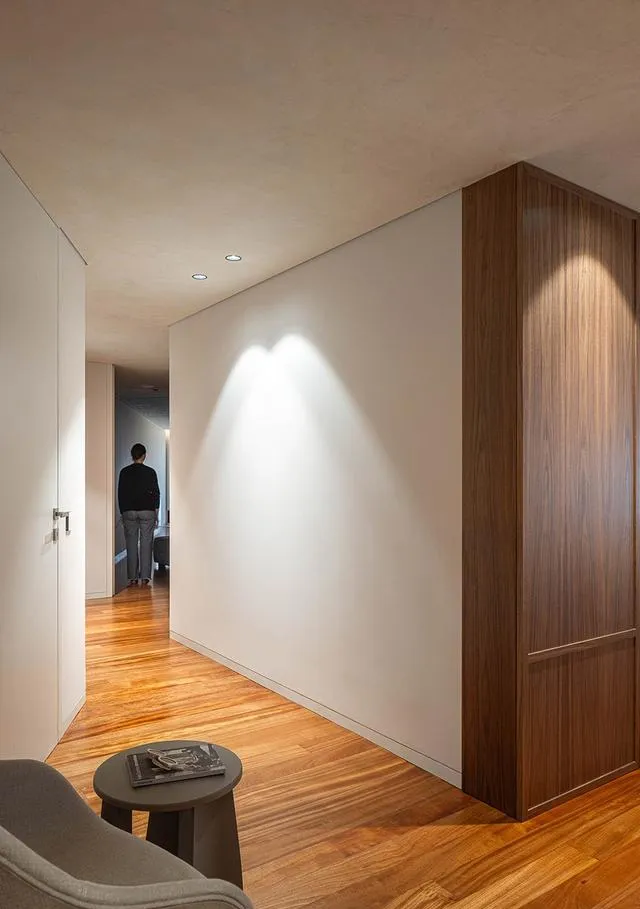
▼舒適,和諧,輕盈的氛圍,convey a feeling of comfort, harmony and lightness ©Ivo Tavares Studio
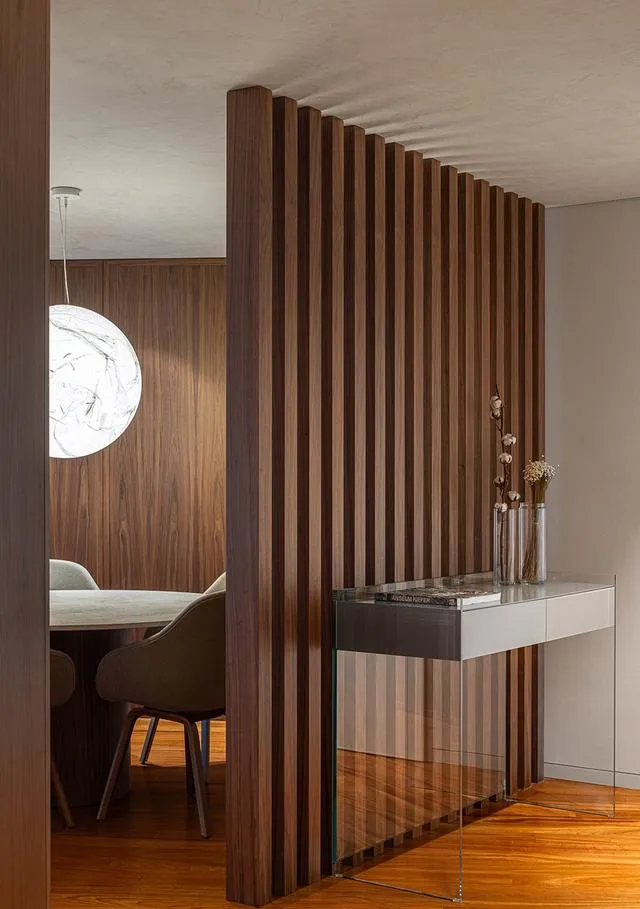
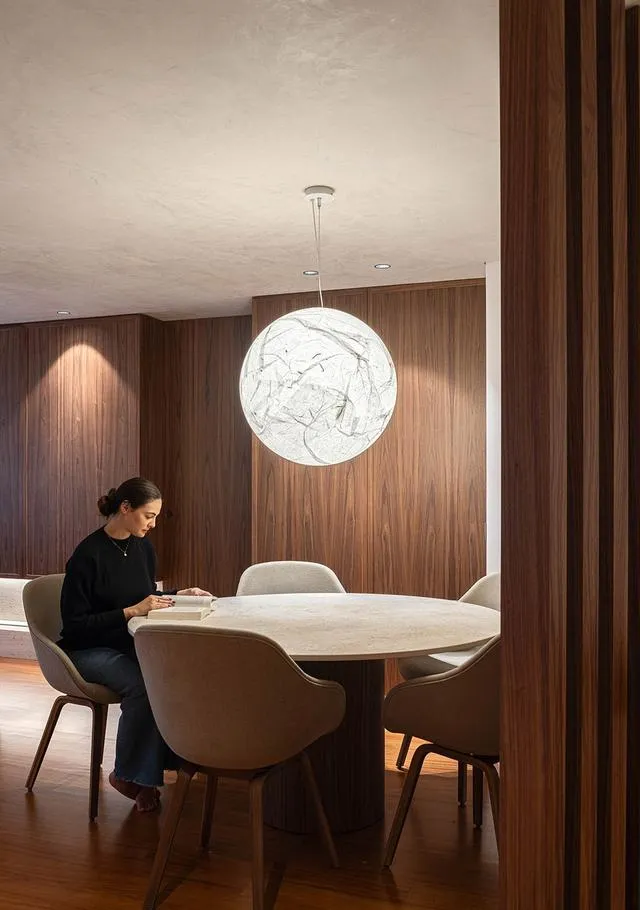
延續了極簡主義的形式和材料選擇,室內的家具簡潔而醒目,例如象征著滿月的月亮燈,它是用日本紙設計的,象征著繁榮,日本也是其中一位業主選擇的國家,這也是其中一個房間的設計靈感來源,房間的木板和白色帆布營造出一種親密而溫馨的環境,這也是這對夫婦所喜歡的。
Alongside the minimalism of shapes and materials, objects with a striking identity were created, such as the Moon lamp, designed to represent the full moon, a symbol of prosperity, in Japanese paper, country of choice of one of the owners, that also inspired the design of one of the rooms, whose wooden panels and white canvas create an intimate and welcoming environment, which the couple favors.
▼象征著滿月的月亮燈,Moon lamp represents the full moon ©Ivo Tavares Studio
▼象征著滿月的月亮燈,Moon lamp represents the full moon ©Ivo Tavares Studio

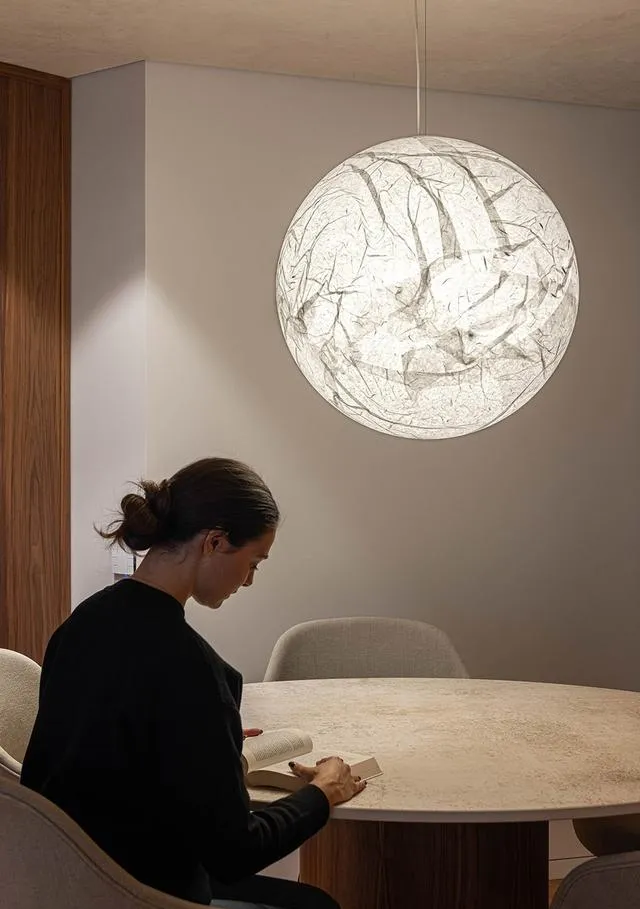
▼用日本紙設計的,using Japanese paper ©Ivo Tavares Studio
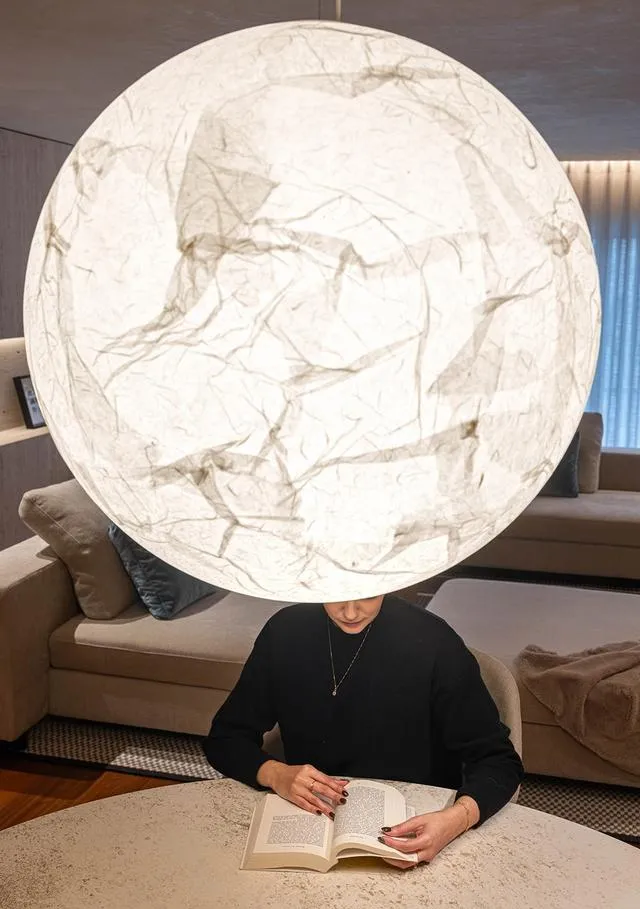

家具的色調和材料互相掩映,形成一種微妙且主要的平衡,在昏暗的燈光下顯得更加突出。設計的目標是創造一種中立而寧靜的環境,為重新開始的故事提供一張白紙。
The colour shades of the furniture interact with the materials, in a subtle but predominant balance, accentuated by the dim lighting. The aim is to create a neutral and serene environment, a blank page for the story that now (re)starts.
▼日式氛圍的臥室,Japanese style bedroom ©Ivo Tavares Studio
▼日式氛圍的臥室,Japanese style bedroom ©Ivo Tavares Studio
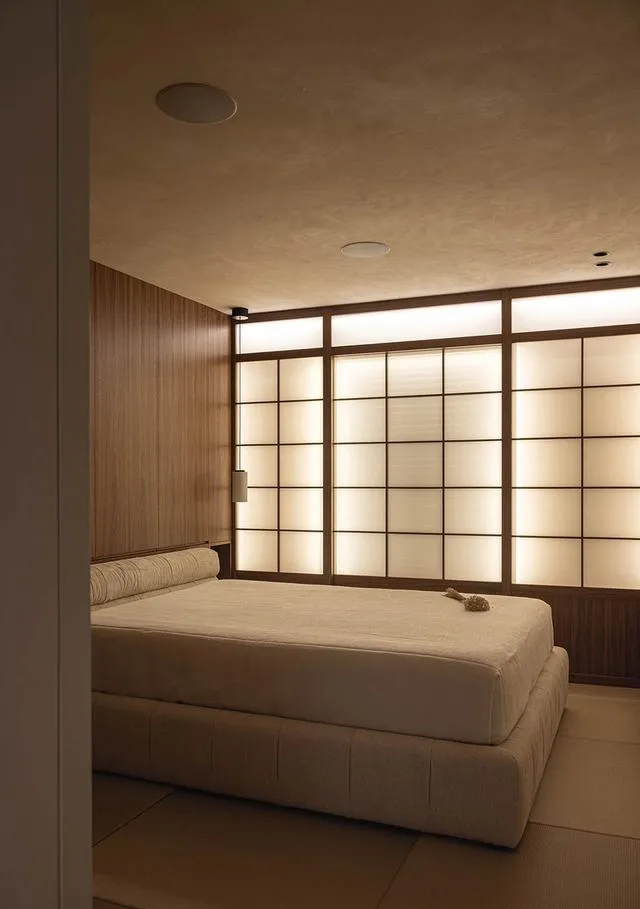
▼臥室,bedroom ©Ivo Tavares Studio
▼中立而寧靜的環境,a neutral and serene environment ©Ivo Tavares Studio
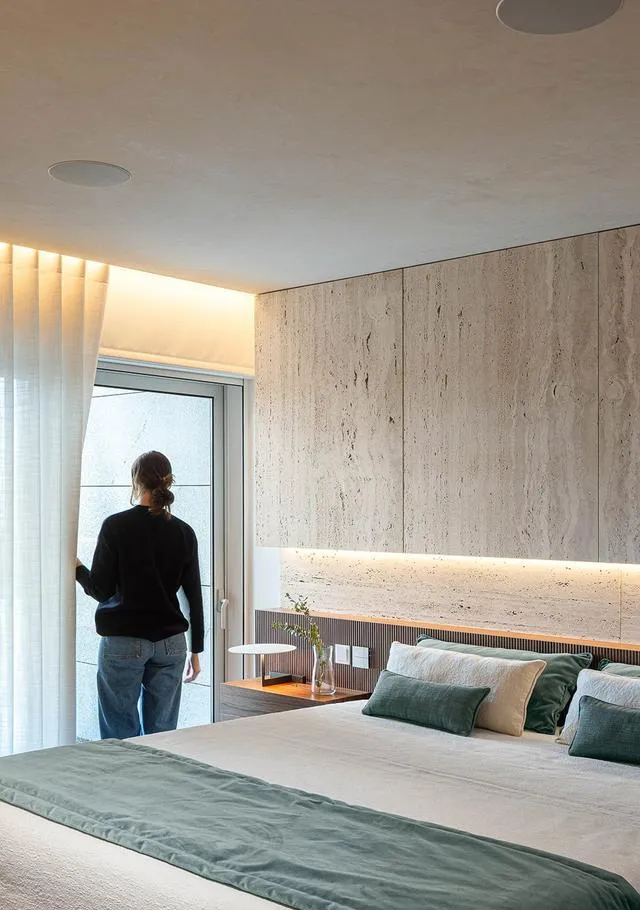
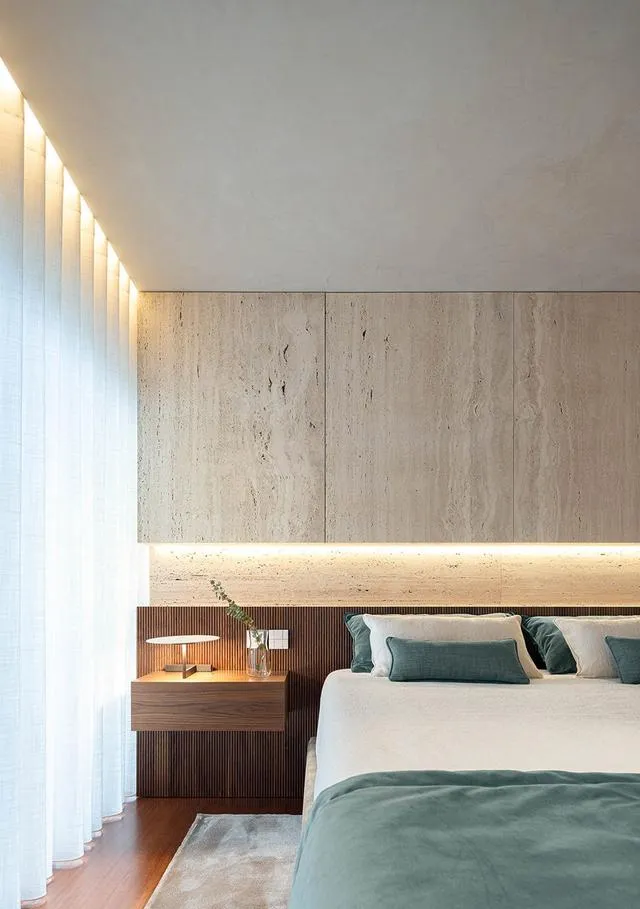
▼燈光設計,lighting design ©Ivo Tavares Studio
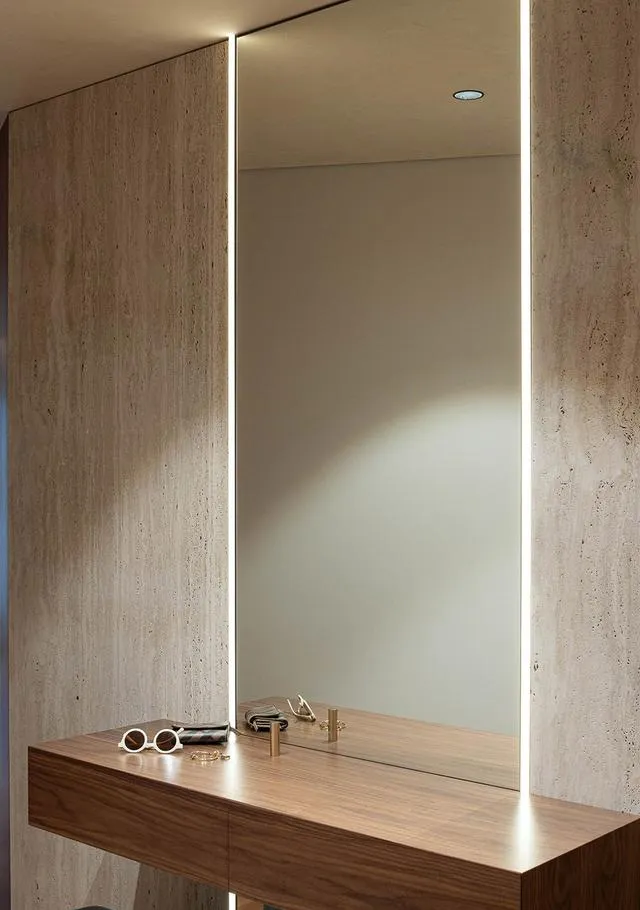
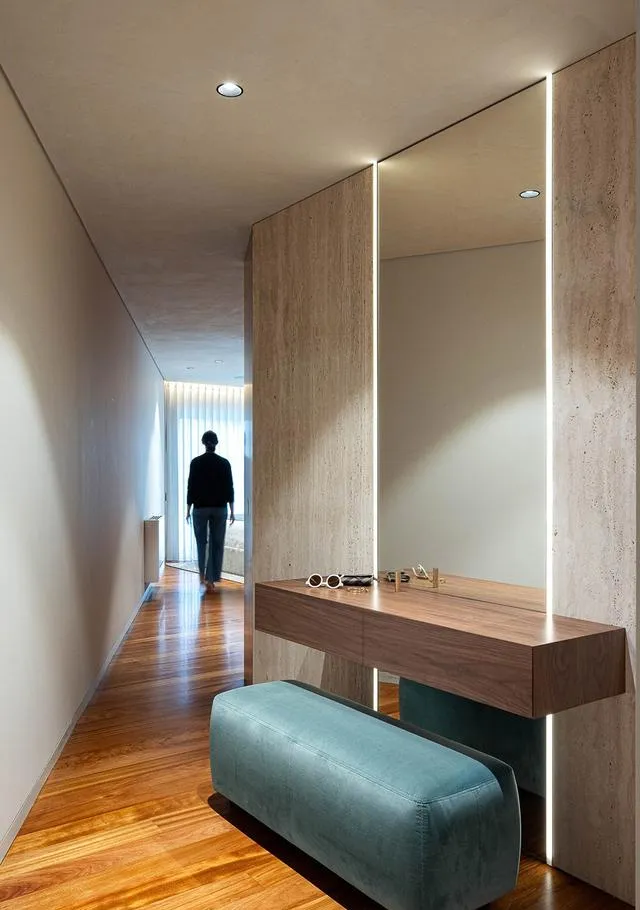
▼燈光設計,lighting design ©Ivo Tavares Studio
▼材料細部,material detail ©Ivo Tavares Studio
▼平面圖,plan ©edmundo* architecture + planning











