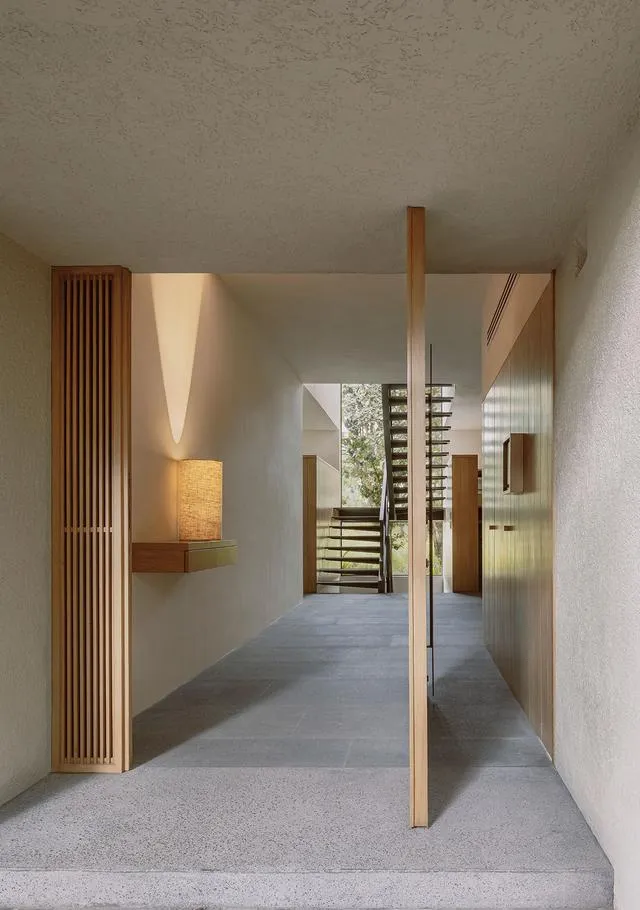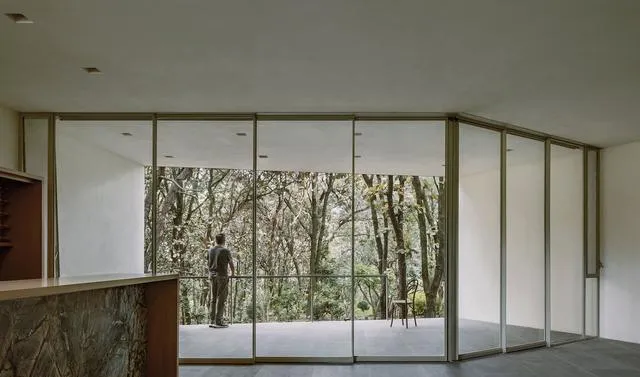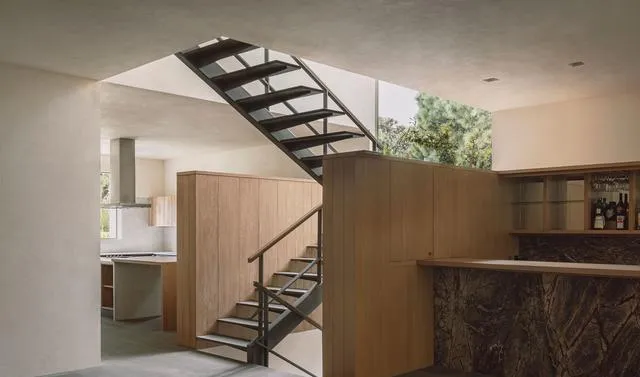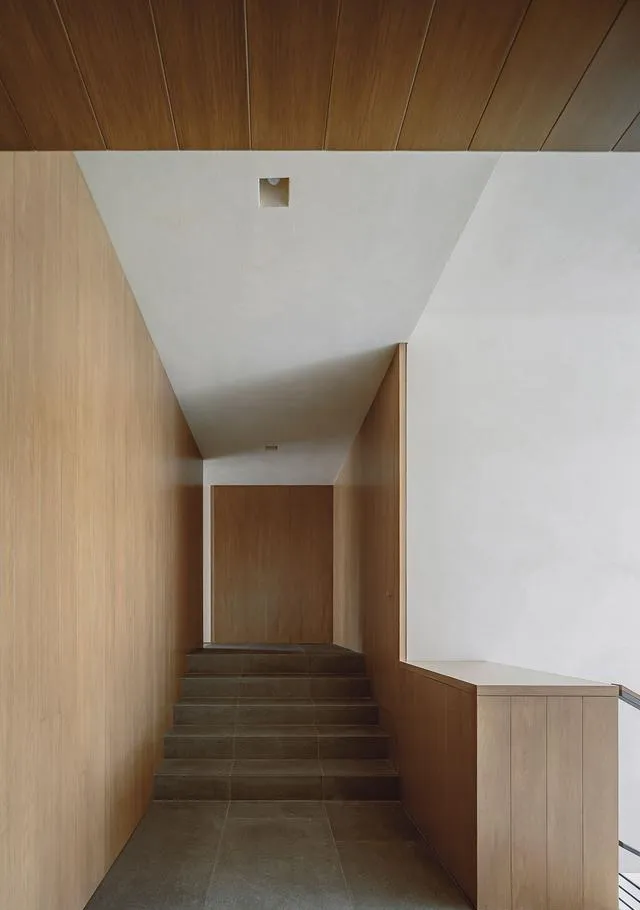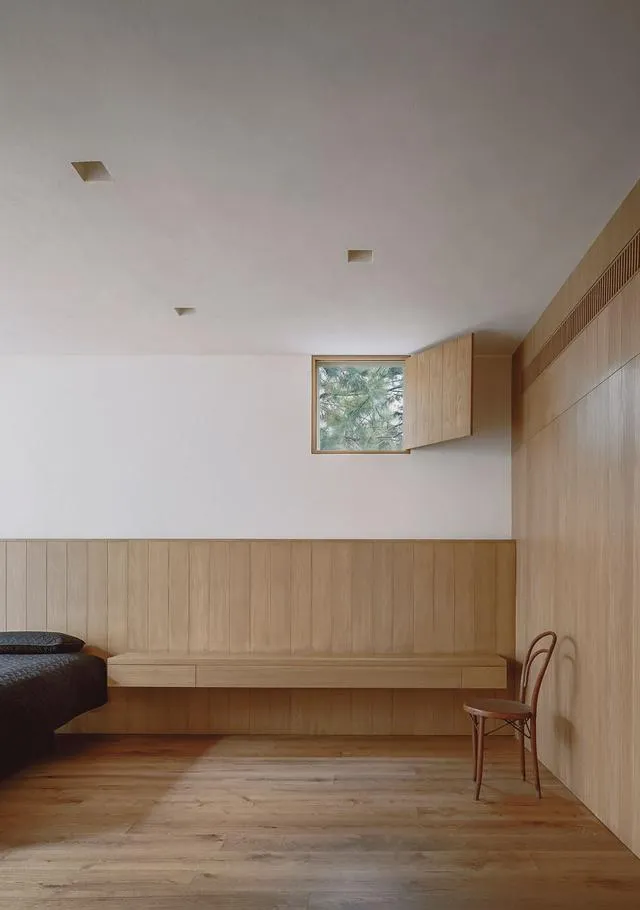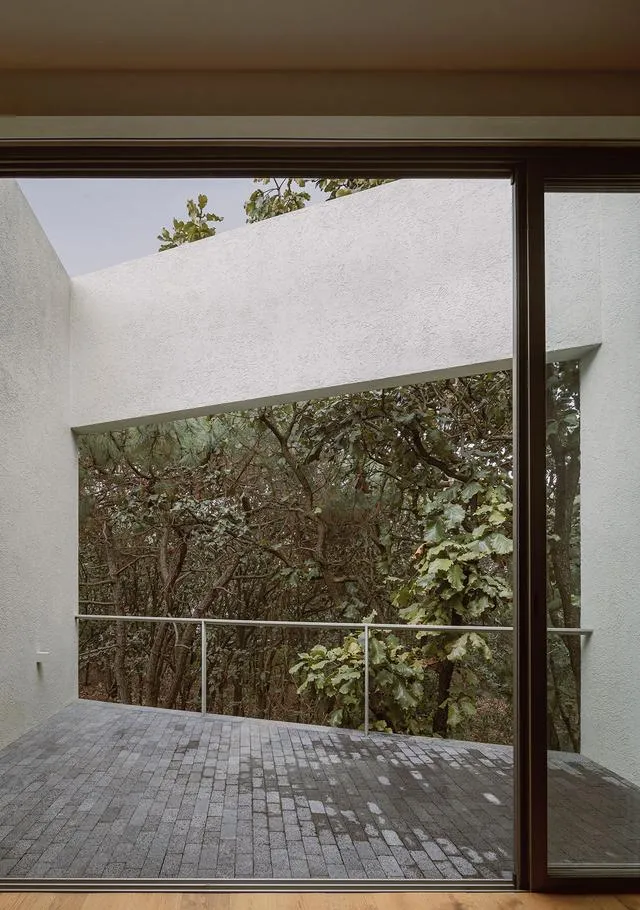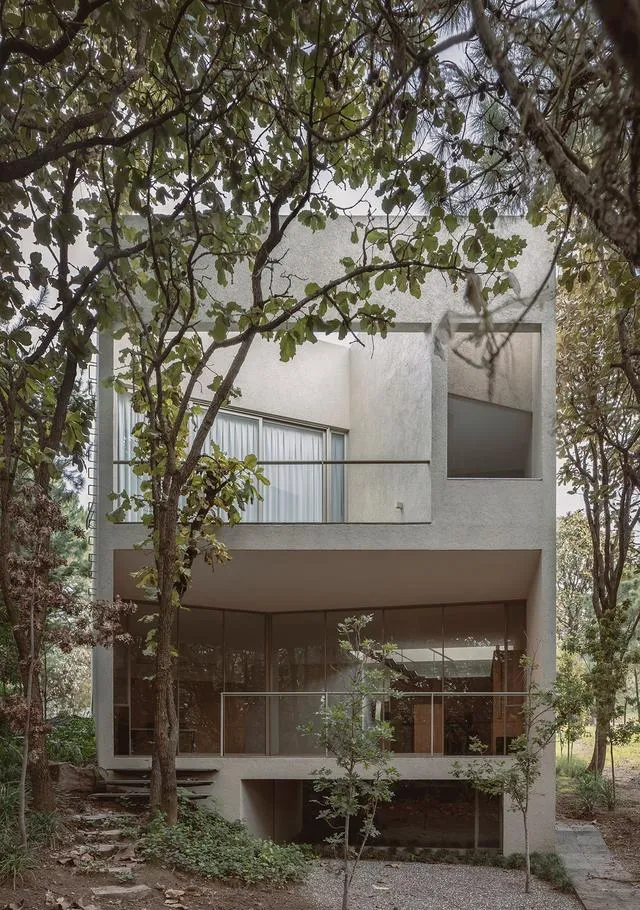墨西哥的一座房屋被设计为城市和森林之间的过渡空间
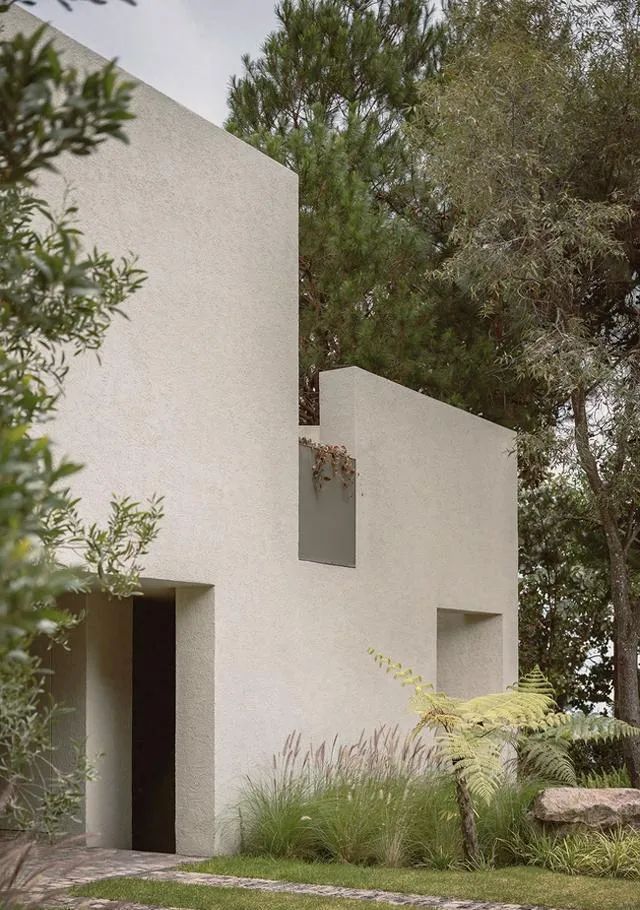
瓜达拉哈拉建筑事务所COA arquitectura受委托设计位于墨西哥中西部哈利斯科州 Tlajomulco de Zúñiga 镇的一处家庭住宅,其设计灵感既来自紧凑地块的三角形占地面积和倾斜的地形,也来自该房产位于城镇郊区与橡树林交汇处的临界位置。最终设计结果是一个半埋式楔形体量,巧妙地通过凹进的开口引入视野和光线,同时确保与邻近房屋的私密性。该建筑 采用奶油色调,纹理丰富,雕刻精美,充满雕塑感,与周围翠绿的环境相得益彰。房屋采用极简主义风格的内饰,被设计为城市与森林之间的中间空间,打造出具有深思熟虑的建筑风格和冥想优雅风格的现代避难所。
Commissioned to design a family residence in Tlajomulco de Zúñiga, a town in the state of Jalisco in central-western Mexico, Guadalajara-based architects COA arquitectura took their cues as much from the compact plot’s triangular footprint and sloped terrain as from the property’s liminal location on the outskirts of the town where the urban grid meets an oak forest. The result is a half-buried, wedge-shaped volume, strategically punctuated by recessed openings that bring in views and light while ensuring privacy from neighbouring houses. Rendered in a creamy hue, the richly textured, carved out volume is imbued with a sculptural sensibility that harmoniously complements its verdant surroundings. Featuring soulfully minimalist interiors, the house was conceived as an intermediate space between the city and the forest, resulting in a modern refuge of thoughtful architecture and meditative elegance.
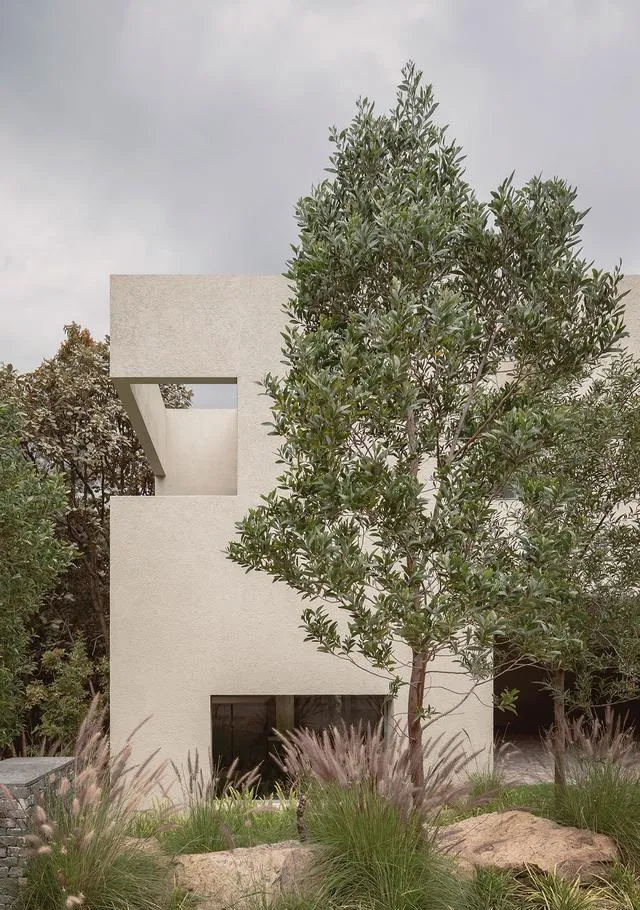
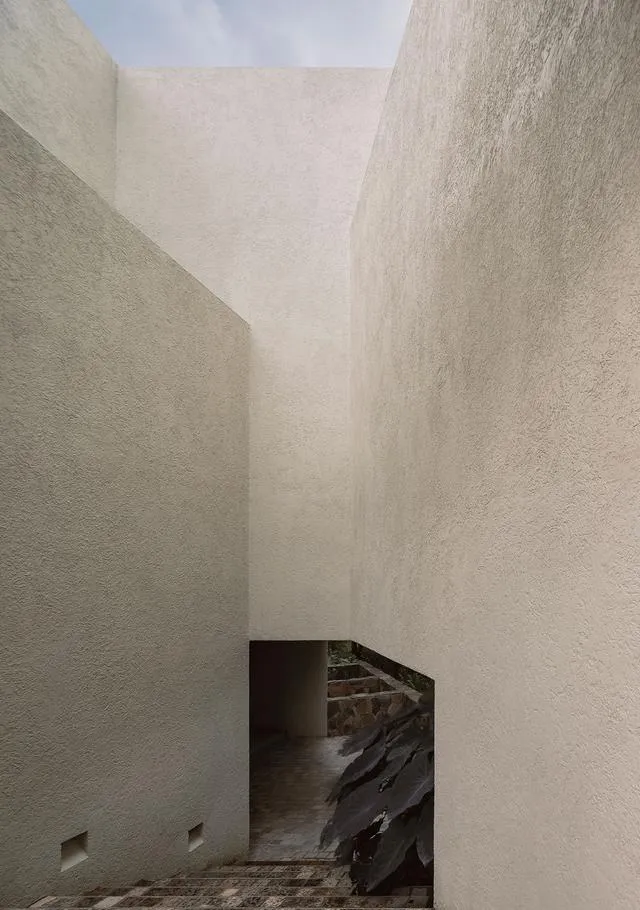
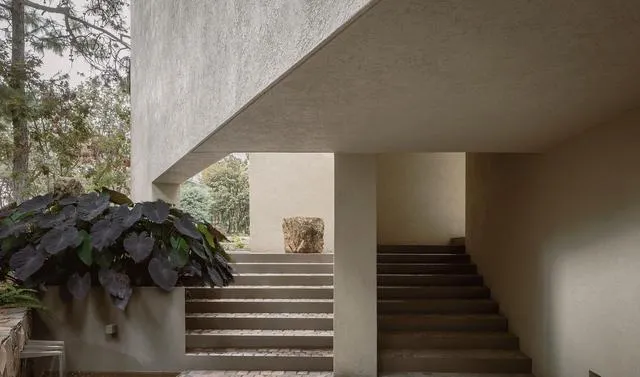
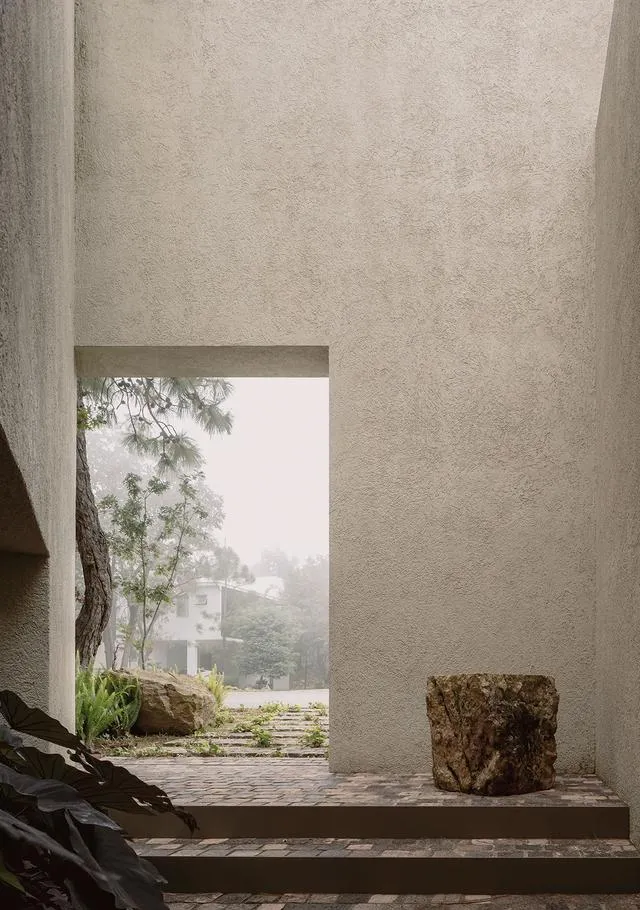
房子有三层,入口处有一个下沉式小庭院,与街道完全隔绝,是公共和私人空间之间的过渡空间,这一点相当特别。小喷泉流水的平静声音进一步促进了这种过渡。进入中层,您将进入一个开放式起居空间,通向俯瞰森林的露台。无框落地门延伸至露台的长度,旨在「将森林带入室内」,模糊了室内外的界限。
沐浴在自然光中的楼梯通向下层,那里有书房、音乐室和辅助空间,上层有三间卧室。主卧室设有私人阳台、更衣室和宽敞的套间浴室,配有俯瞰森林的浴缸,是舒适和放松的冥想天堂。石材、大理石、木材和石灰灰泥等天然材料的搭配,加上柔和的色调、干净的线条和稀疏的家具,构成了一种精致简约和柔和优雅的极简主义美学,进一步强调了建筑师想要创造一个悬浮在城市和自然之间的舒缓场所的意图。
Unfolding on three floors, the house is entered rather unusually via a small sunken courtyard, completely hidden from the street level, which functions as a transitional space between the public and private realms. The calming sound of running water, courtesy of a small fountain, facilitates the transition even further. Entering on the middle level, you step into an open-plan living space that opens onto a terrace overlooking the forest. Floor-to-ceiling frameless patio doors that extend the length of the terrace designed to 「bring the forest inside」 blur the line between interior and exterior.
A staircase bathed in natural light leads to the lower level where a study, music room and auxiliary spaces can be found and the upper level housing three bedrooms. Featuring a private balcony, dressing room and an expansive en-suite bathroom, complete with a bathtub overlooking the forest, the master bedroom is a meditative haven of comfort and relaxation. A palette of natural materials like stone, marble, wood and lime plaster, combined with muted hues, clean lines and sparse furnishings, constitute a minimalist aesthetic of refined simplicity and muted elegance that further underscores the architects’ intention to create a soothing place suspended between city and nature.
