|在村子里改房子|
In the village, renovating the house
2023年夏天,我们受业主委托对其在京郊的老房子进行改造设计,以便成为主人平时读书吃茶、会友饮宴,偶尔小住一下的场所。
In the summer of 2023, we were commissioned by the owner to renovate and design their old house in the outskirts of Beijing, so that it could serve as a place for the owner to read and drink tea, entertain friends, and occasionally stay overnight.
▼院落与村落,Courtyard and Village © 朱雨蒙
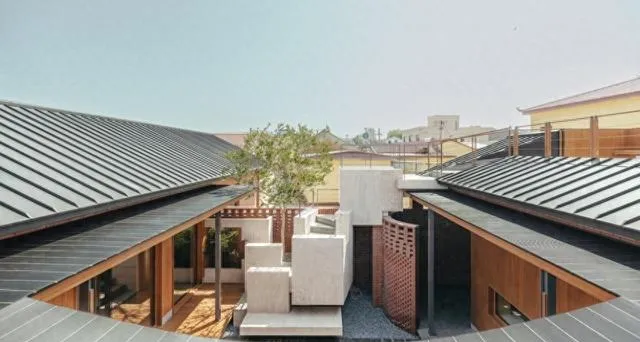
▼红墙上的船,The Boat on the Red Wall © 朱雨蒙

场地所在的村子是一个既「自然」又「不自然」的村落。「自然」之处在于它的形态是自由地发生与生长的。而「非自然」之处在于规划的统一「粉刷」,几乎所有朝公共街巷的界面都被统一刷上了米黄色或红色的涂料。
The village where the venue is located is both 「natural」 and 「unnatural.」 Its 「natural」 aspect lies in its organically occurring and evolving form. However, its 「unnatural」 aspect stems from a uniformly planned 「brushstroke」; nearly every facade facing public streets and alleys has been uniformly coated with beige or red paint.
▼改造前场地照片与改造前平面图,Photos and Floor Plan Before Renovation © 介介工作室
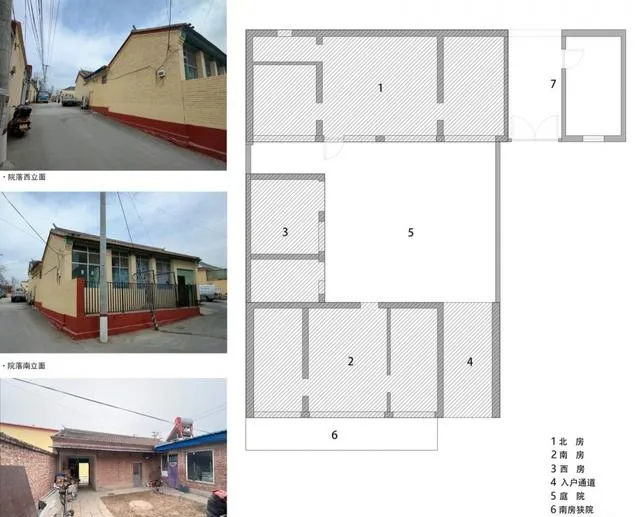
▼方案轴测图,Axonometric Drawing of the Plan © 介介工作室
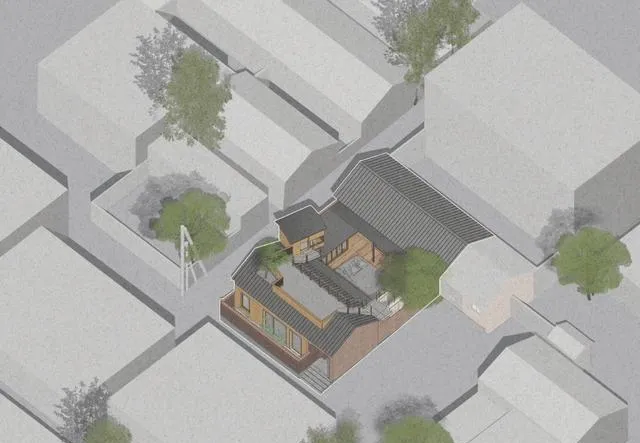
而这个院落的改造前提是一方面色彩要与周边相协调,另一方面不能改变原有建筑的平面布局与建筑体量。所以我们只能在原有老房子的基础上进行改造。同时满足业主的基本的设置客厅、餐厅、厨房、茶室、榻榻米卧室、卫生间等功能的需求。因此,对外与整个村落达成规划风貌的统一协调,对内满足功能需求并创造出自己的场景情境成为了我们这次设计最大的挑战。
The premise of renovating this courtyard is, on one hand, to ensure that its colors harmonize with the surrounding environment, and on the other hand, not to alter the original layout or volumes of the buildings. Thus, we can only execute the transformation based on the existing old house. Simultaneously, we need to meet the owner’s basic requirements, including a living room, dining room, kitchen, tea room, tatami bedroom, and bathroom. Therefore, achieving a unified aesthetic with the whole village externally, while internally fulfilling functional needs and creating its own unique scene, has become the greatest challenge of our design.
▼建筑南外立面,The southern facade of the building © 朱雨蒙
▼改造后建筑西外立面,Renovated Western Facade of the Building © 朱雨蒙
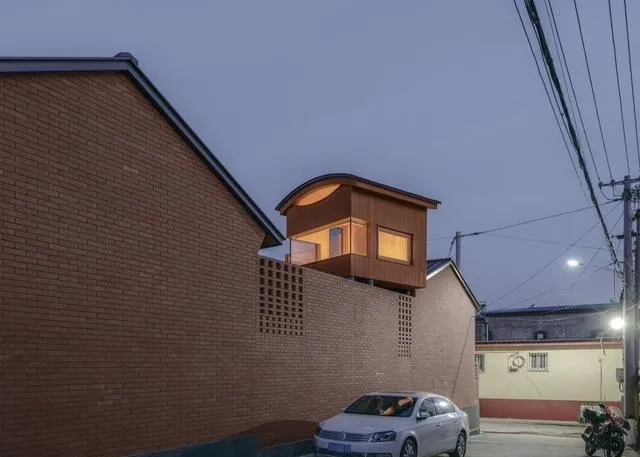
▼从村落巷道看南向建筑外立面,The southern façade of the building viewed from the village alleyway © 朱雨蒙
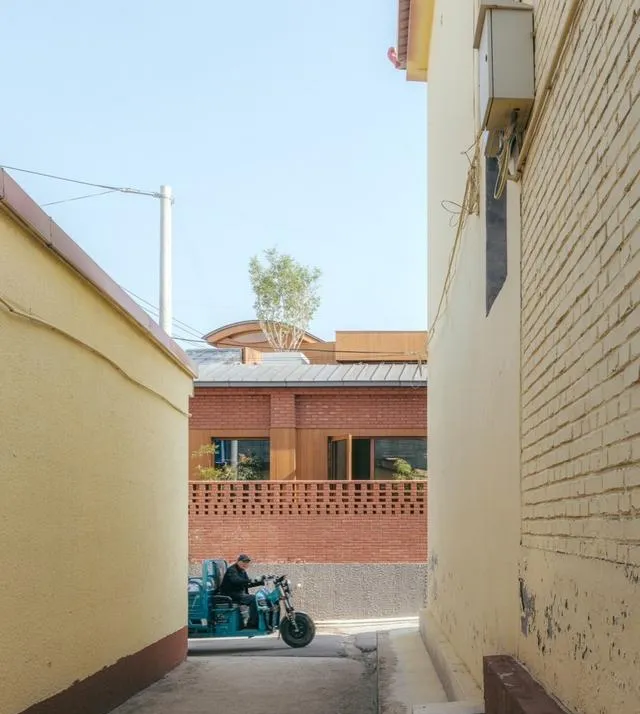
|平面布局与空间规划|
Layout and Spatial Planning
因为「上屋顶」的需求,我们必须加建一个楼梯,而为了不占用原有功能房间的面积,楼梯便自然而然设置在了院子里。那么,楼梯可以成为什么?它与房子是什么关系?它与院落是什么关系?找到这些问题的答案也许就是这次情境设计的归处。
Due to the need to 「access the rooftop,」 we must construct an additional staircase. To avoid occupying the existing functional room area, the staircase is naturally set in the yard. So, what can the staircase become? What is its relationship with the house? What is its relationship with the courtyard? Finding answers to these questions may be the essence of this situational design.
▼改造后院落西立面,Transform the west façade of the backyard © 朱雨蒙

▼改造后院落北立面,After redesigning the northern facade of the courtyard © 朱雨蒙
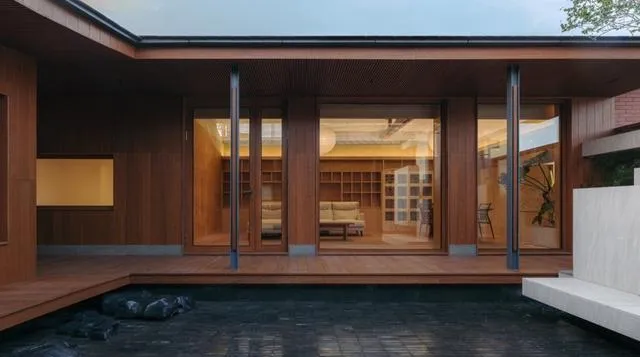
另外置入的楼梯成为玄关, 成为院中的「主山」,远近高低各不同,每个空间都与主山发生着关系。它是一楼到屋顶的交通空间,是西边茶室的对景,同时它从庭院延伸到北房客厅的室内,成为室内空间的一部分。
Additionally, the inserted staircase serves as the entrance, acting as the 「main mountain」 in the courtyard. This structure interacts uniquely with every space, presenting varying perspectives from different distances and heights. It functions as the conduit from the first floor to the rooftop, offers a scenic view for the western tea room, and extends from the courtyard into the living room of the northern house, seamlessly integrating itself as a part of the indoor space.
▼通过玄关后看到的白石楼梯,The white stone staircase seen upon passing through the entrance © 朱雨蒙
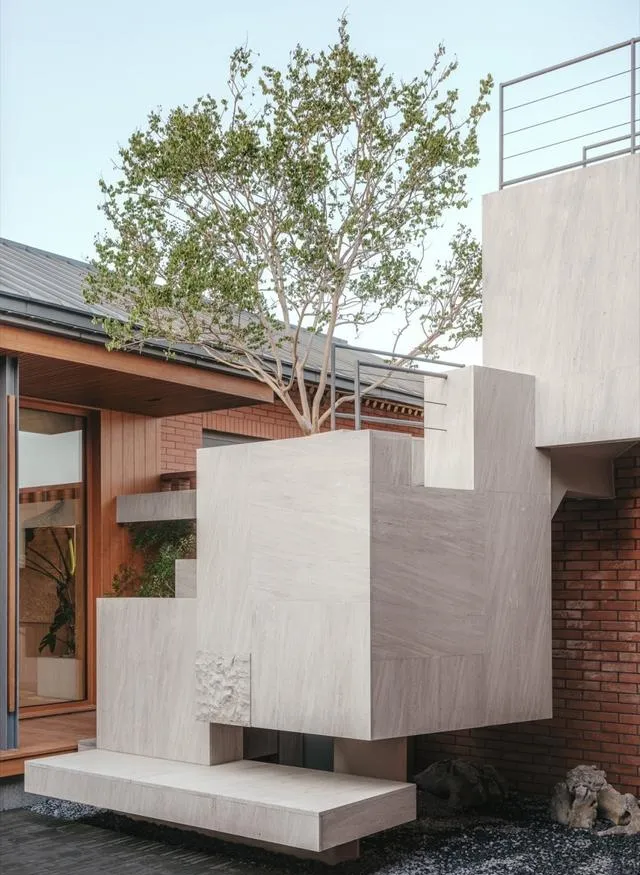
▼北边连廊看山中的路,The northern corridor overlooks the mountain path © 朱雨蒙
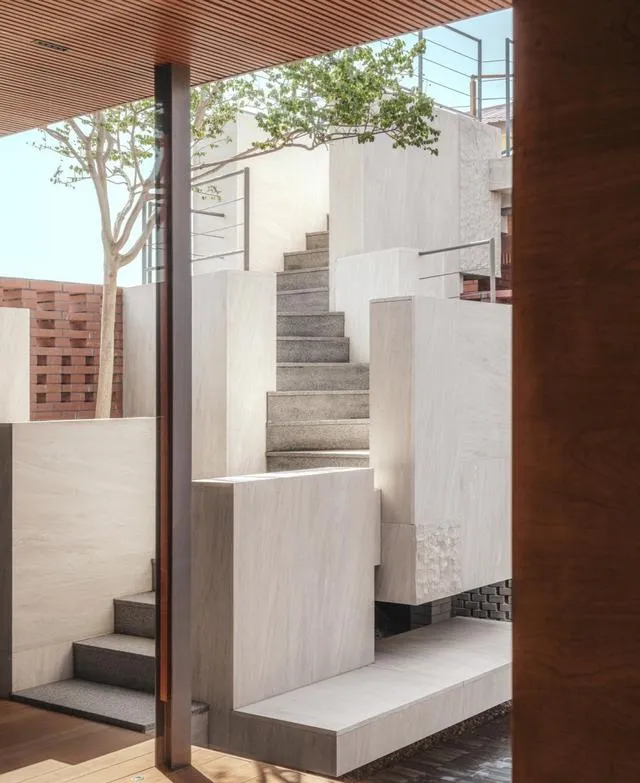
▼白石楼梯形成西边茶室的主景观,The white stone staircase forms the main scenery of the western tea room © 朱雨蒙

▼从南边露台看主山,View of the main mountain from the southern terrace © 朱雨蒙
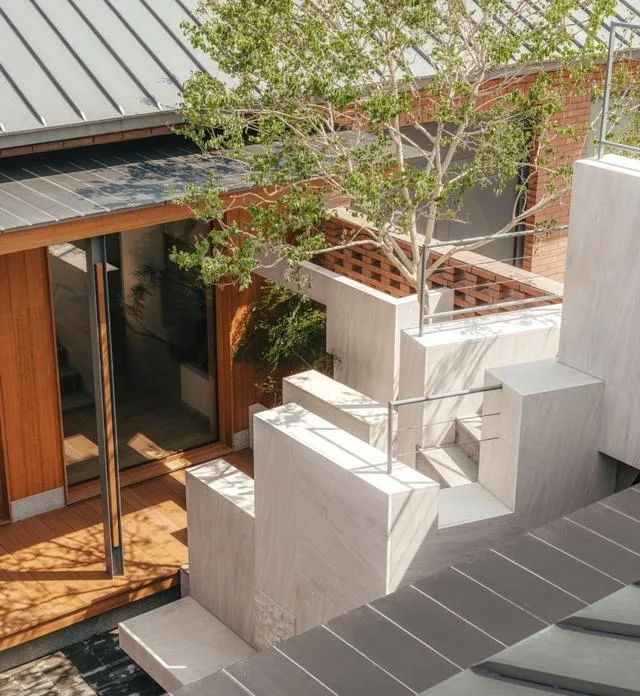
▼山上看下山的路连接北房连廊,The path down the mountain connects to the northern wing corridor © 朱雨蒙

同时基于现状的分割与联系,我们在主房前面加建连廊,使每个房子都能感受到院子里正有发生的事件。
Based on the current segmentation and connection, we will add a corridor in front of the main house, allowing each room to sense the events taking place in the courtyard.
▼从北房室内看上山的入口,The view of the mountain entrance from the interior of the northern room © 朱雨蒙
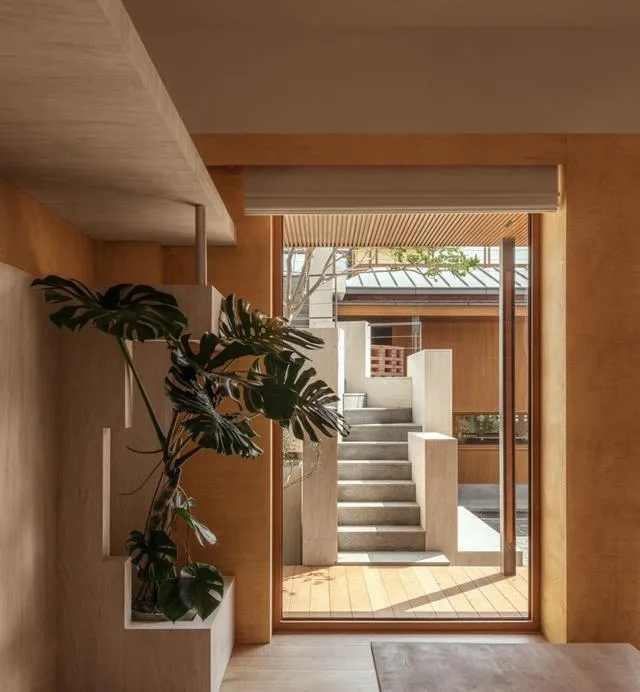
▼石山延续到室内,成为室内空间的一部分,The stone mountain extends into the interior, seamlessly becoming part of the indoor space © 朱雨蒙
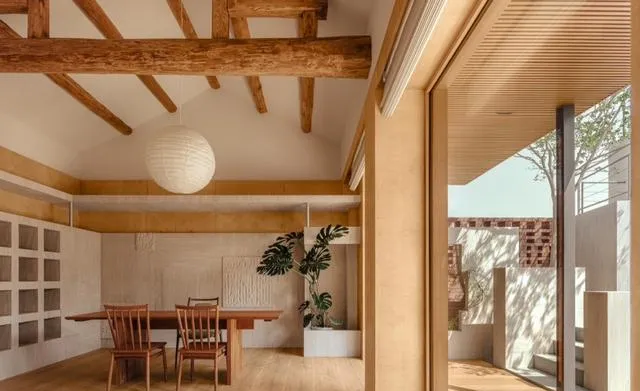
▼从露台看院子,Gazing upon the garden from the terrace © 朱雨蒙
▼从南房看院子,The View of the Courtyard from the Southern House © 朱雨蒙
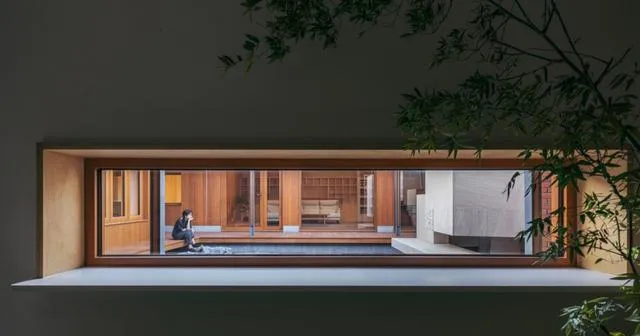
在构造做法中,我们尽可能地利用原有结构,比如院子的砖墙、北方的木屋架。而新建的体量,如连廊、楼梯他们有自己独立的结构,与原有结构尽量不发生粘连,而这反映在空间中,就是各个元素的独立与清晰(房子、连廊、石头、亭子)。
In our construction approach, we strive to utilize existing structures as much as possible, such as the courtyard’s brick walls and the northern wooden framework. The newly built elements, like corridors and stairs, have their independent structures and avoid integration with the original structures as much as possible. This is reflected in the space, where each element—house, corridor, stone, pavilion—stands distinct and clear.
▼光影下的廊下空间,Corridors Bathed in Light and Shadow © 朱雨蒙
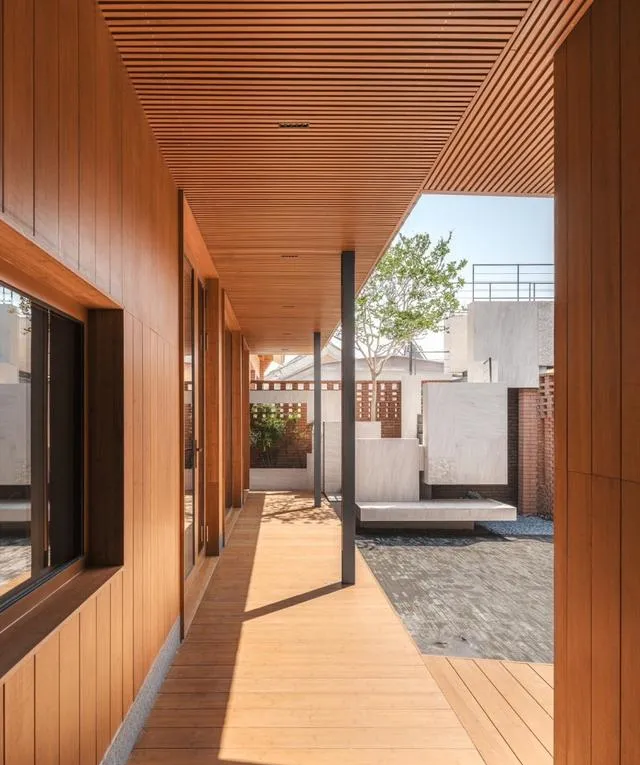
▼加建的柱廊结构独立于原建筑之外,The added colonnade structure stands independently of the original building © 朱雨蒙
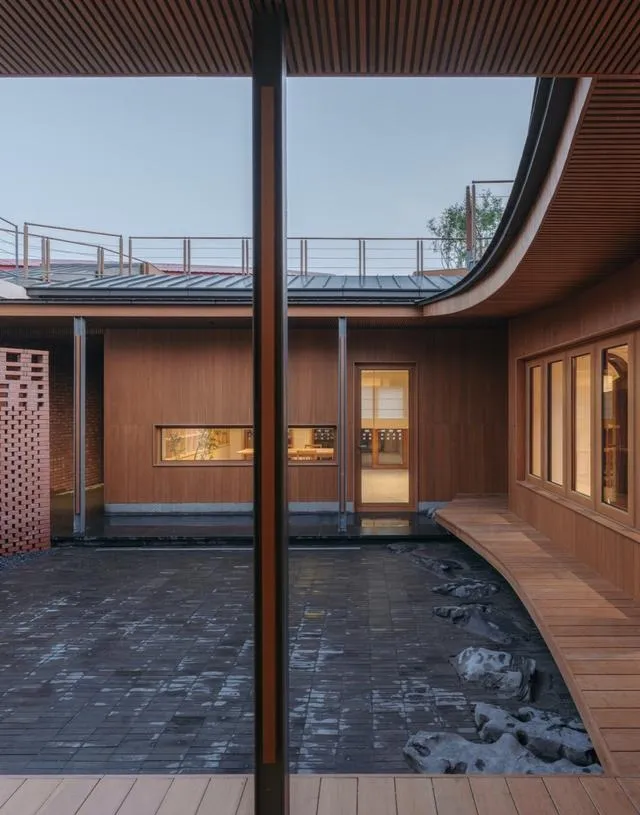
▼连廊环抱的庭院,A courtyard surrounded by covered walkways © 朱雨蒙
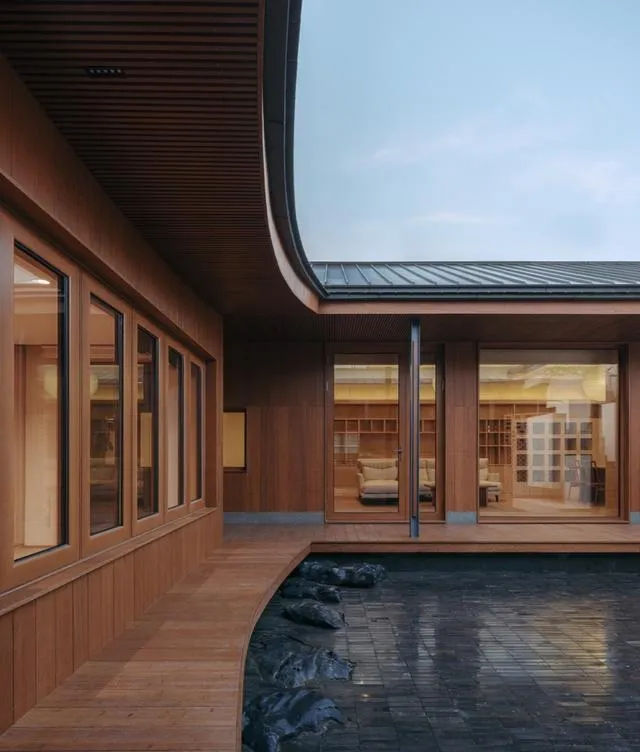
而在材料的运用中,我们用了大量铝镁金属瓦屋面、高碳防腐竹材、红砖、深色石材,从而与周边环境达到色彩的协调,与新与旧的平衡。
In the application of materials, we used a considerable amount of aluminum-magnesium metal tile roofing, high-carbon anti-corrosion bamboo, red bricks, and dark-colored stone, thereby achieving color harmony with the surrounding environment and a balance between the new and the old.
▼金属瓦屋面,高碳防腐竹材的运用,The application of metal tile roofing and high-carbon anti-corrosion bamboo materials © 朱雨蒙
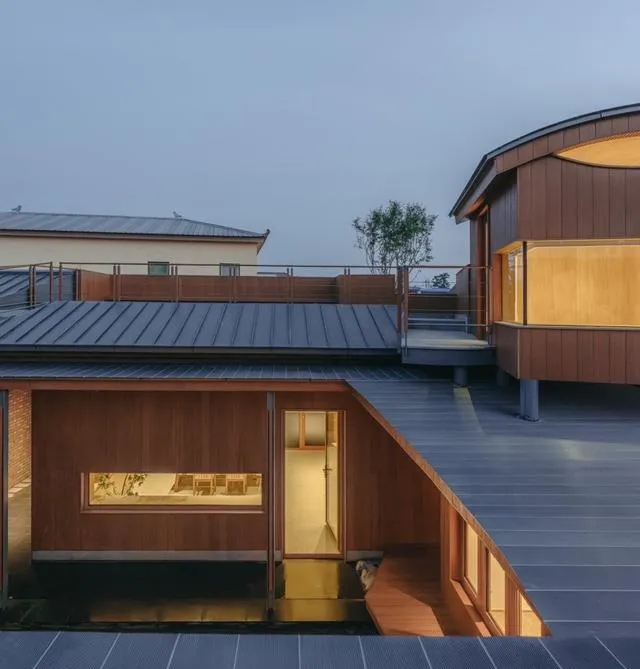
▼西房茶室与船亭,West Room Teahouse and Boat Pavilion © 朱雨蒙
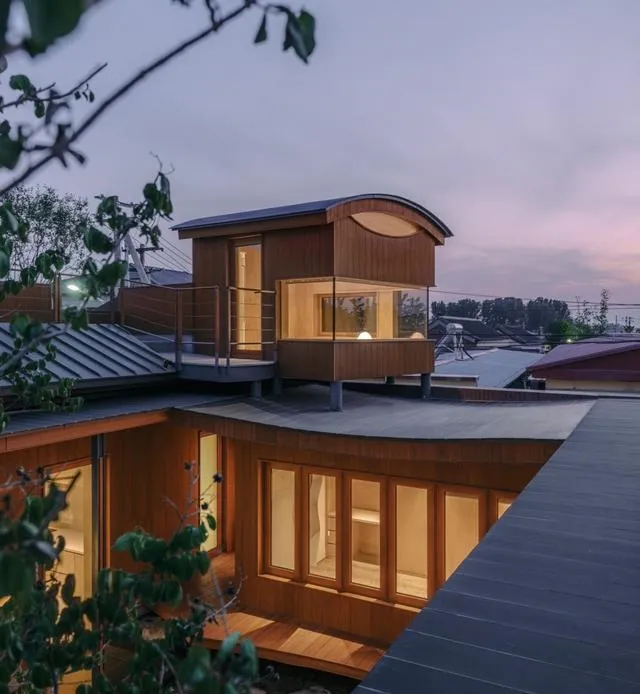
▼南房餐厅看南边狭院,The southern dining room gazes upon the narrow courtyard to the south © 朱雨蒙
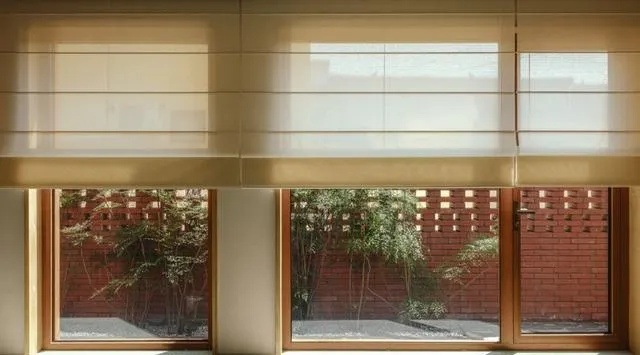
▼北房客厅室内空间,The interior space of the north living room © 朱雨蒙
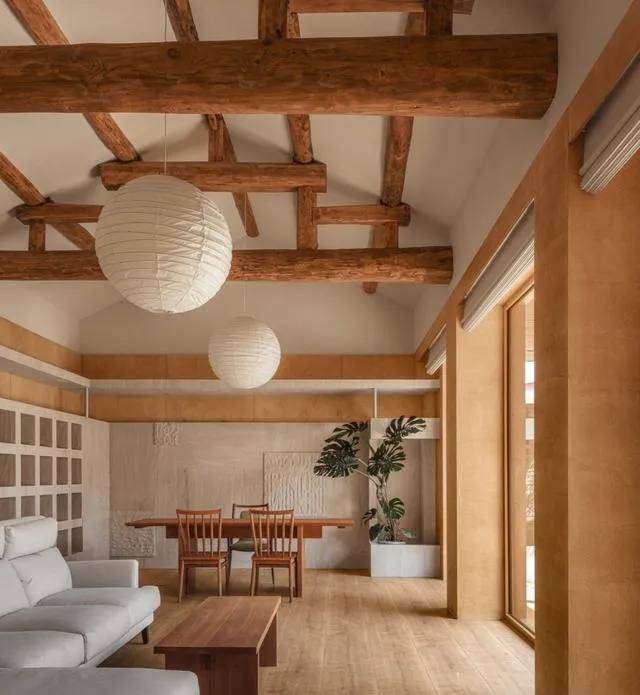
▼船亭室内,Cabin interior © 朱雨蒙
|结语|
Conclusion
在本次设计的改造策略里,在不改变原有建筑布局和建筑结构的基础上,我们试图创造出一种」焕然一新,而又有记忆锚点」的情境体验。这种体验中,既有小院锚固于村落关系的似曾相识,也有新功能与老院落的重新匹配。同时也是一 个被院中白石,重塑过空间气质的小院。
In this design renovation strategy, without altering the original building layout and structure, we endeavor to create an experience that feels both 「refreshingly new, yet anchored in memory.」 In this experience, there’s a familiar sense of the courtyard being embedded in the village relationship, while new functions are seamlessly matched with the old courtyards. It is also a courtyard where the space ambience is redefined by the white stones within.
▼总平面图,Plan © 介介工作室
▼一层平面图,First Floor Plan © 介介工作室
▼屋顶平面图,Roof Plan © 介介工作室
▼剖面图,Sectional Plan © 介介工作室











