
Studio Bright (前身为 MAKE Architecture )是一家位于墨尔本的建筑事务所,专注于为客户创造具有地方性的、经久耐用和契合需求的建筑形式。对他们而言,每一个项目都是一次机会,推崇积极、慷慨的方式为社会做出贡献。事务所以乐观的态度迎接挑战,思考空间如何满足人们的基本需求。
Studio Bright (formerly MAKE Architecture) is a Melbourne-based architecture practice focused on creating architectural forms that are local, durable and tailored to the needs of their clients. For them, every project is an opportunity to contribute to society in a positive and generous way. The business takes on the challenge with optimism, thinking about how space can meet basic human needs.
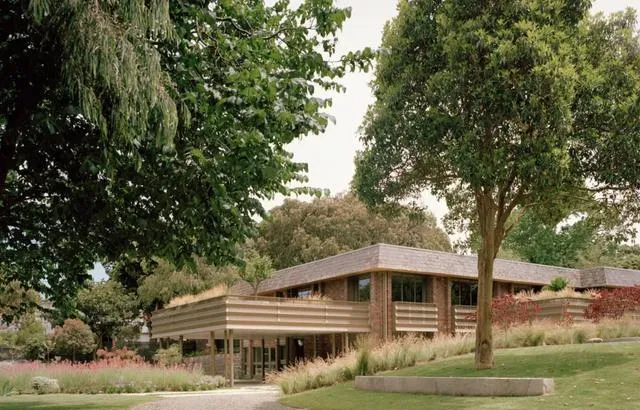
Mansard House
时代的特征
━
Mansard 住宅坐落于墨尔本一片绿荫地上,既保留了上世纪 70 年代的原始特征,又注入了现代的设计语言。为了满足客户颐养天年的愿望,工作室对原住宅的内部进行大规模改造,调整了空间布局,使位于北面的厨房、起居室、餐厅和休息室都充满阳光。天然材料的使用增加了室内的温暖感,并与棕色的砖块形成视觉对比。
Mansard House is located on a leafy plot in Melbourne, retaining its original 1970s character while injecting modern design language. In order to satisfy the client's desire for a comfortable life, the studio made extensive renovations to the interior of the original home, adjusting the spatial layout so that the kitchen, living room, dining room and lounge located on the north side are filled with sunlight. The use of natural materials adds warmth to the interior and creates a visual contrast with the brown bricks.
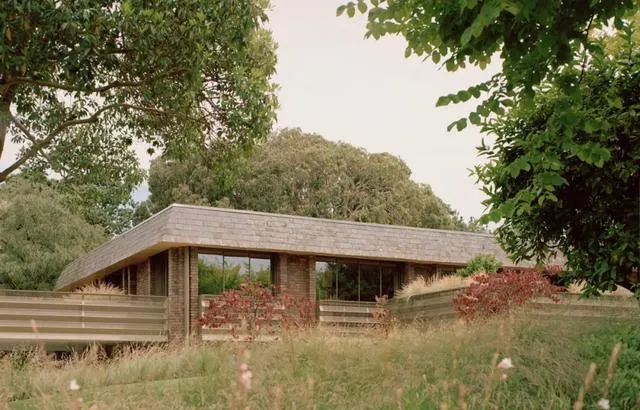
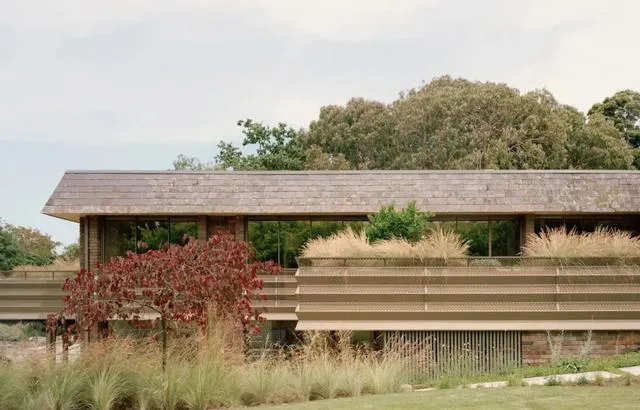
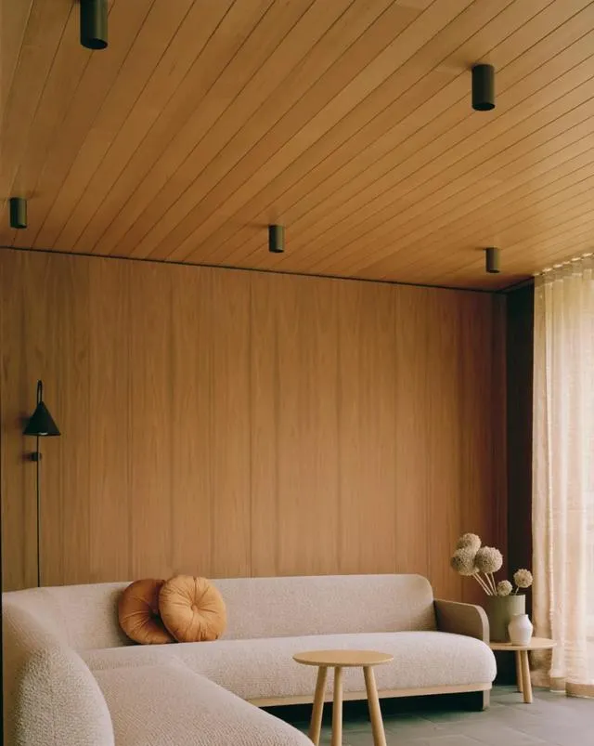
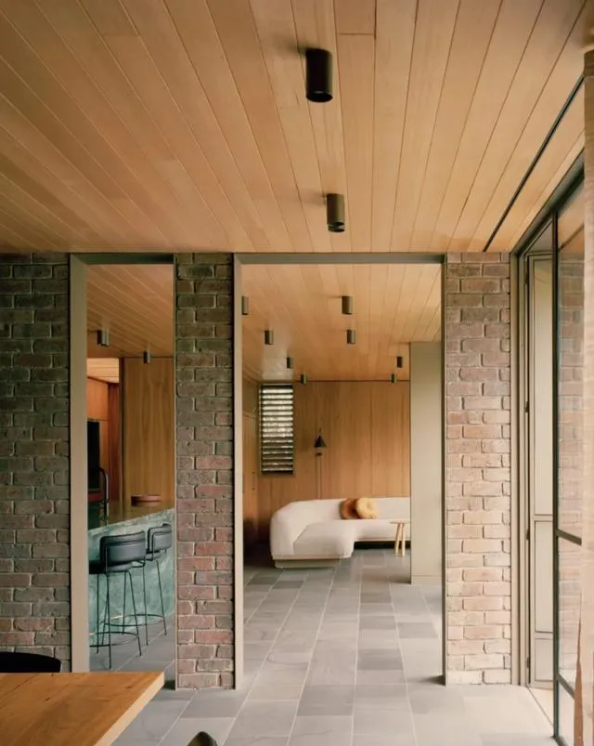

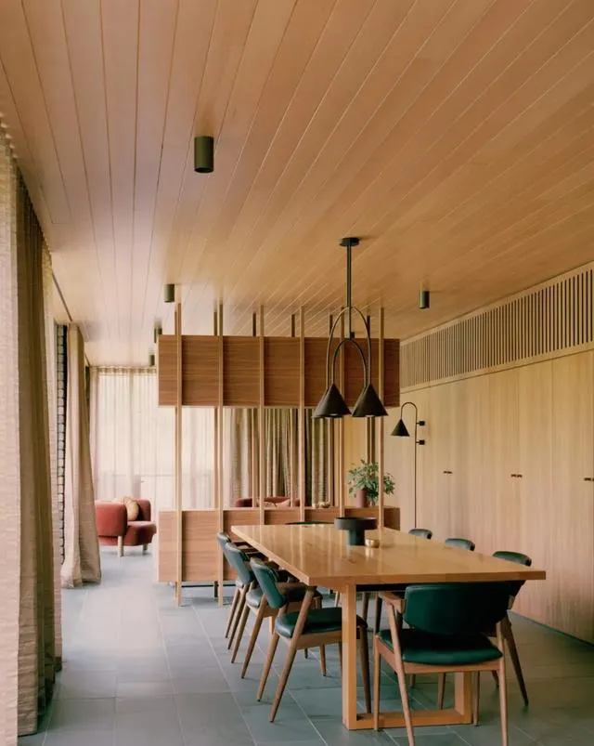
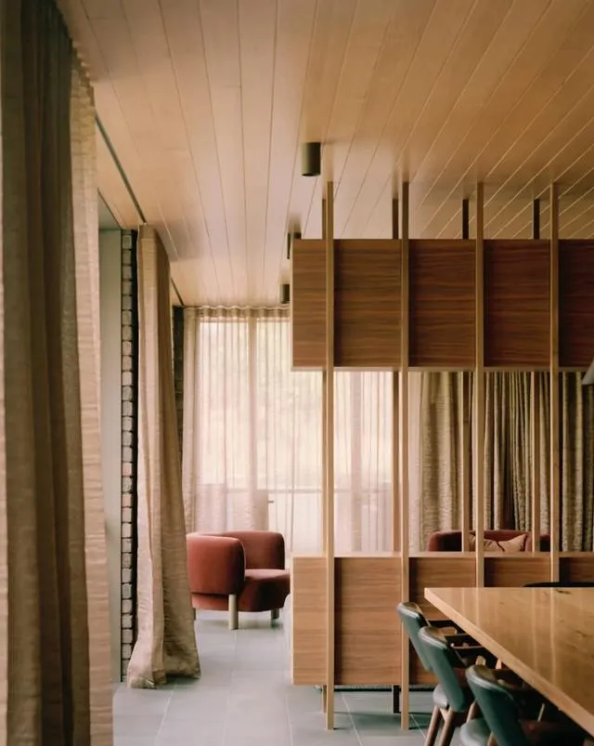
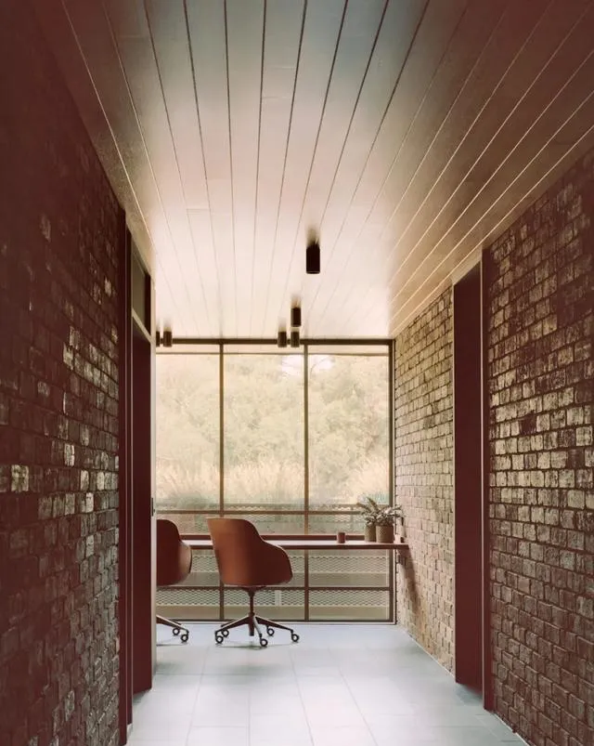
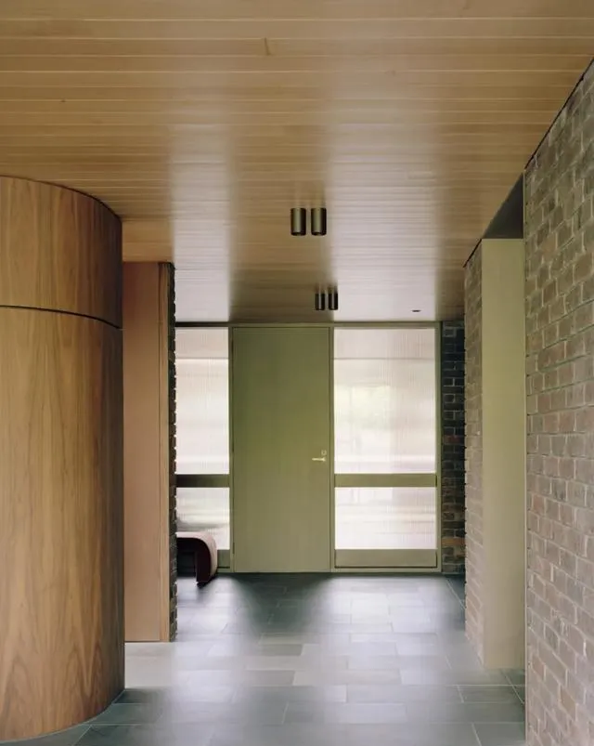
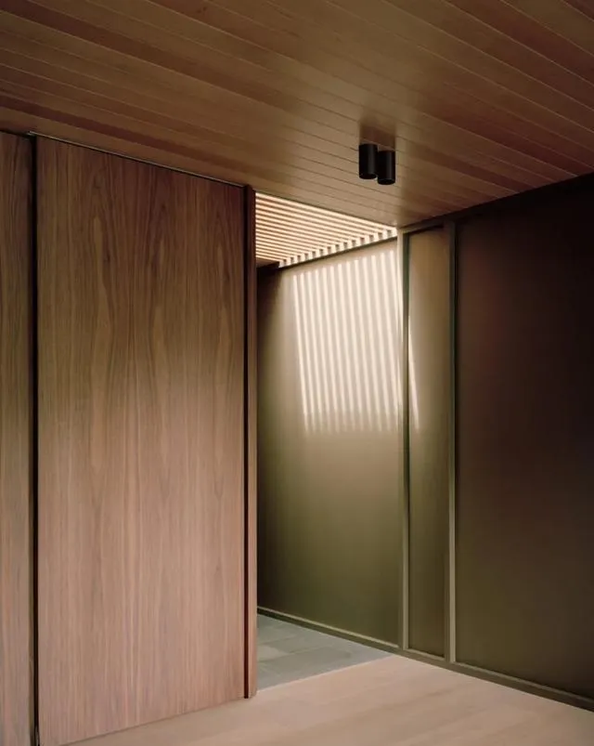

8 Yard House
独栋别墅
━
这座独栋别墅位于一个以传统排屋为主的场域中,以八个独特的户外空间为特色。外立面呈现出一种完全不同于周边建筑的艺术美学,打破了墨尔本北部地区的传统叙事。在一间主卧室,光透过外墙的缝隙,穿过中间的庭院,平衡了存在事物间的物质性,展现极简主义的风格。而主要起居则沿地块向南延伸,每个空间都具有极高的私密性。
Located on a site dominated by traditional townhouses, this single-family villa features eight unique outdoor Spaces. The facade presents a completely different artistic aesthetic from the surrounding buildings, breaking with the traditional narrative of Melbourne's northern region. In one of the master bedrooms, light shines through a gap in the exterior wall and through the courtyard in the middle, balancing the materiality of the existing objects and displaying a minimalist style. The main living area extends along the plot to the south, and each space has a high degree of privacy.
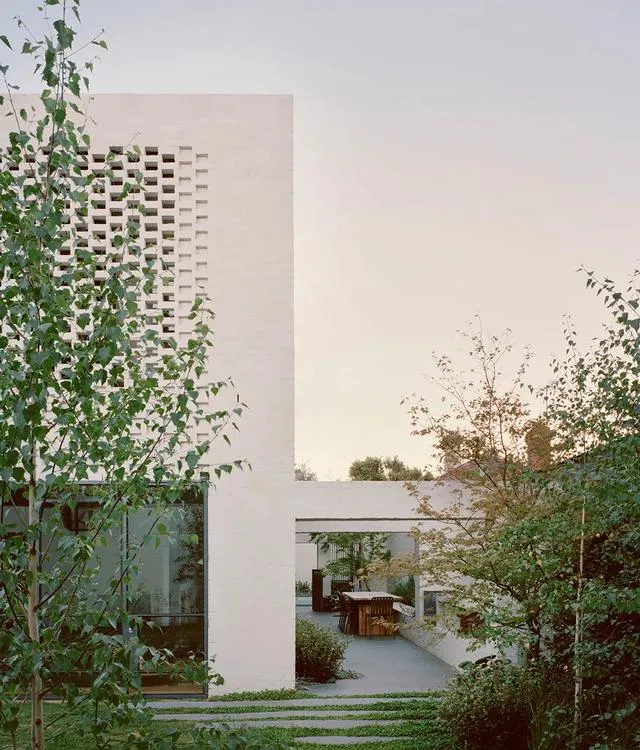
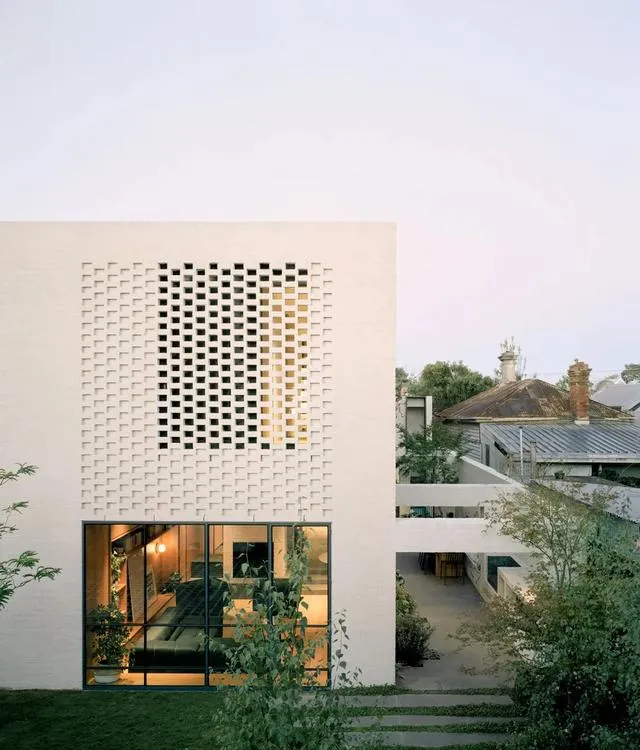
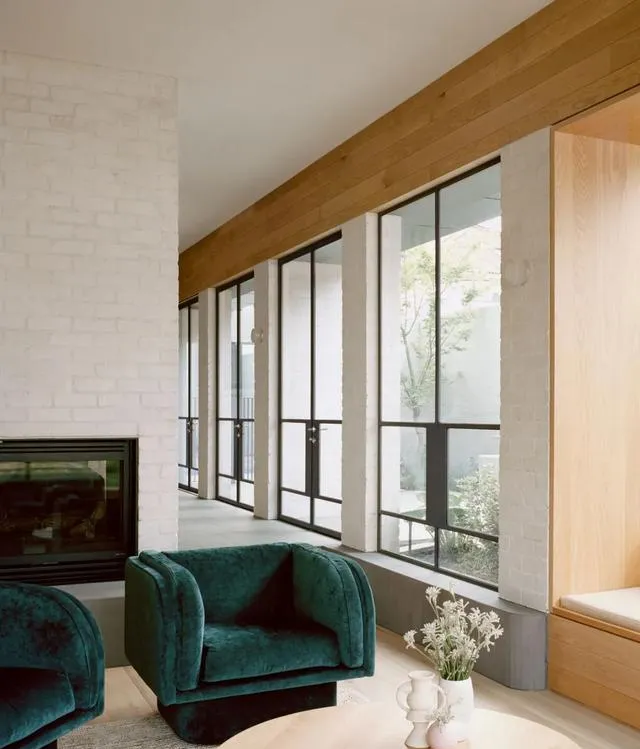
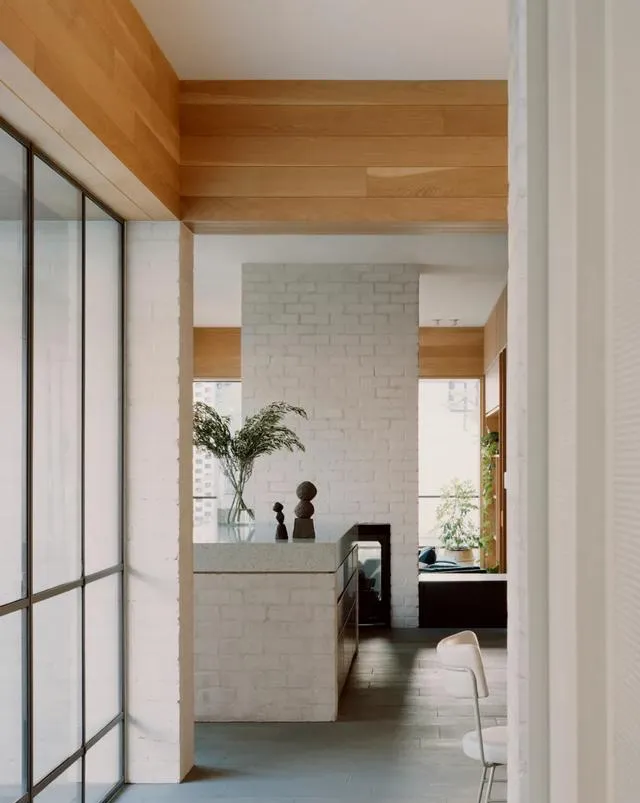
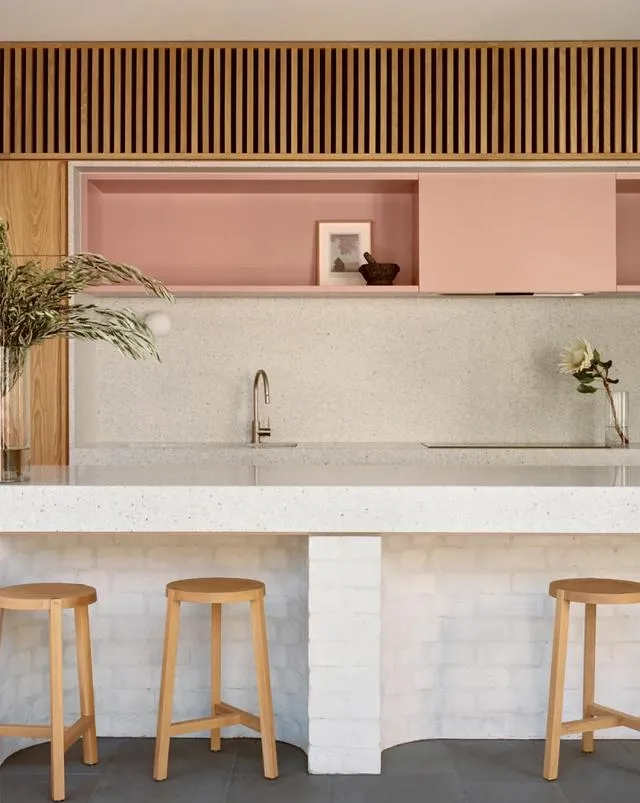
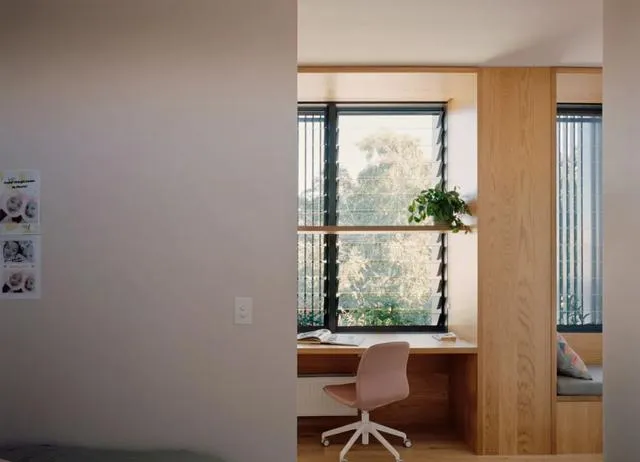
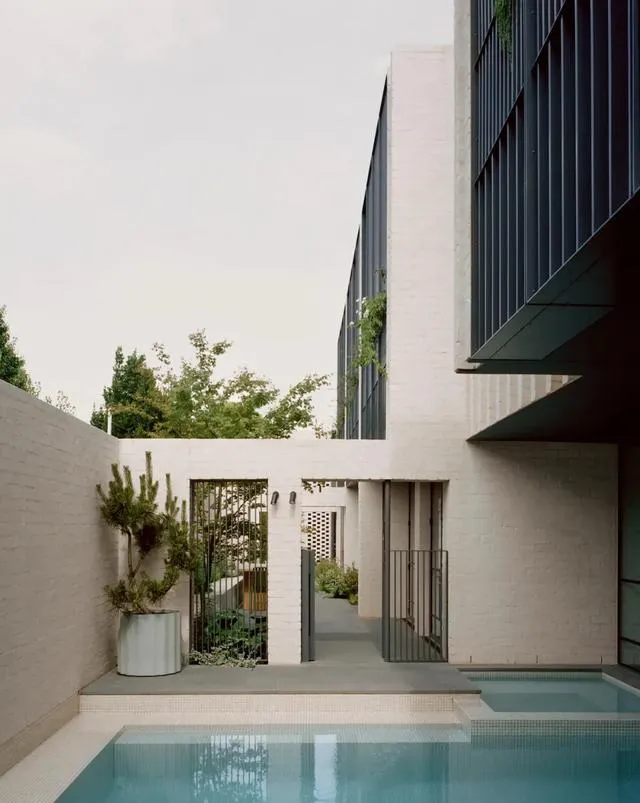
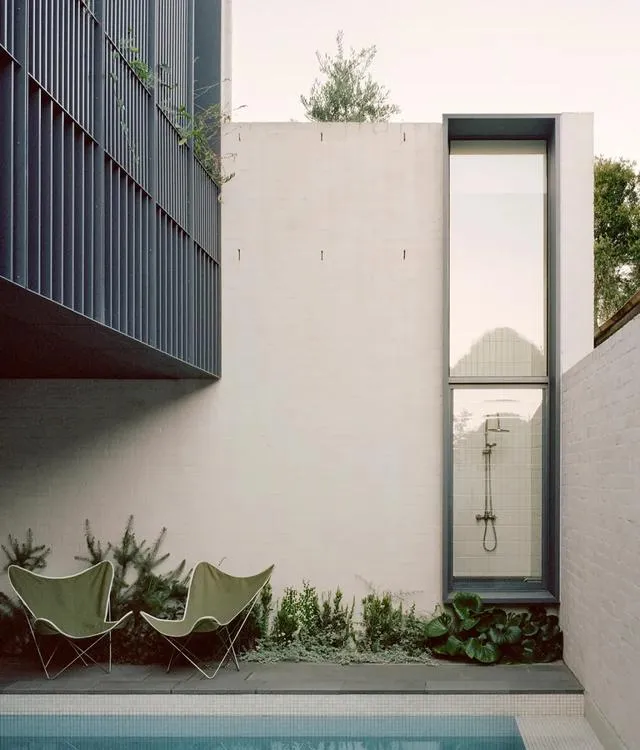
Autumn House
联系自然
━
Autumn 住宅最初建于维多利亚时期, Studio Bright 利用朝向和自然元素来塑造住宅的功能,增建和改建的部分旨在提升整个场地的凝聚力,使自然成为焦点,并将景观作为建筑的重要部分融入其中。事务所围绕自然与场地之间的关系展开设计,打造沉浸于自然和与过去建立联系为宗旨。同时,室内庭院在引入自然光方面发挥着至关重要的作用。
Originally built in the Victorian period, Autumn House Studio Bright uses orientation and natural elements to shape the function of the house, with additions and alterations designed to enhance the cohesion of the entire site, making nature the focal point and integrating the landscape as an important part of the building. Designed around the relationship between nature and the site, the studio aims to immerse itself in nature and connect with the past. At the same time, the interior courtyard plays a vital role in bringing in natural light.
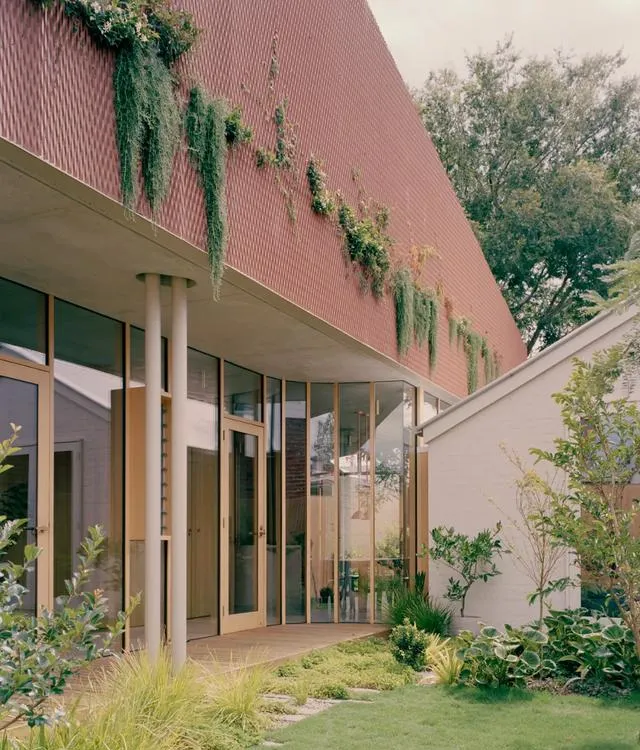

Ruckers Hill House
爱德华式家庭住宅
━
Ruckers Hill House 位于墨尔本北岸郊区,可以俯瞰整个城市景观。 Studio Bright 为这个爱德华式的家庭住宅增加了一个两层的扩建部分,包括一个剧院风格的客厅和一个类似罗马浴池的游泳池。室内每个房间都根据特定家庭成员的兴趣爱好而设计,但它们又都可以根据需要进行临时地灵活调整。
Ruckers Hill House is located in the suburbs of Melbourne's north Shore, overlooking the entire city landscape. Studio Bright has added a two-story extension to this Edwardian family home, including a theater- style living room and a swimming pool that resembles a Roman bath. Each room is designed for the interests of a particular family member, but they can be flexibly adjusted as needed.











