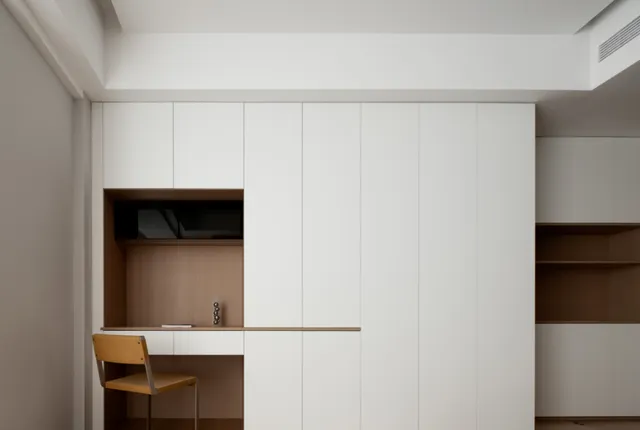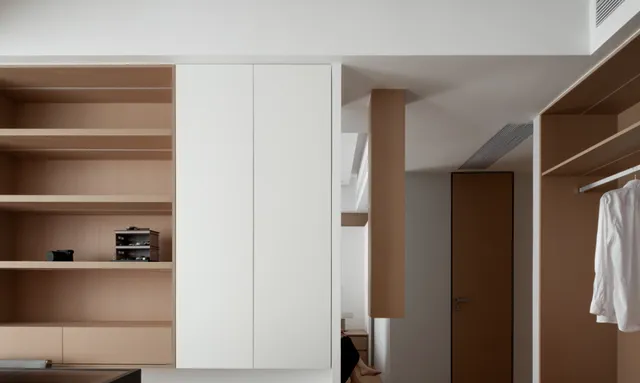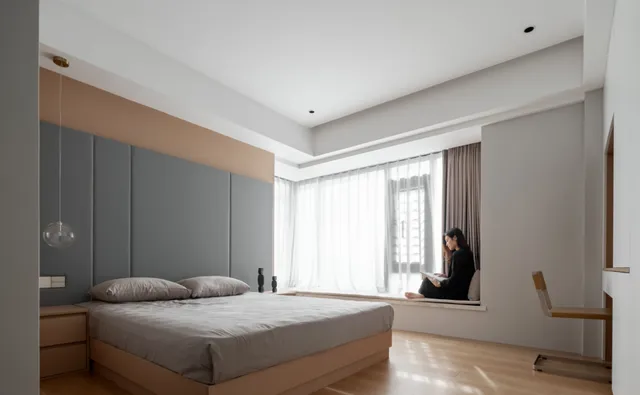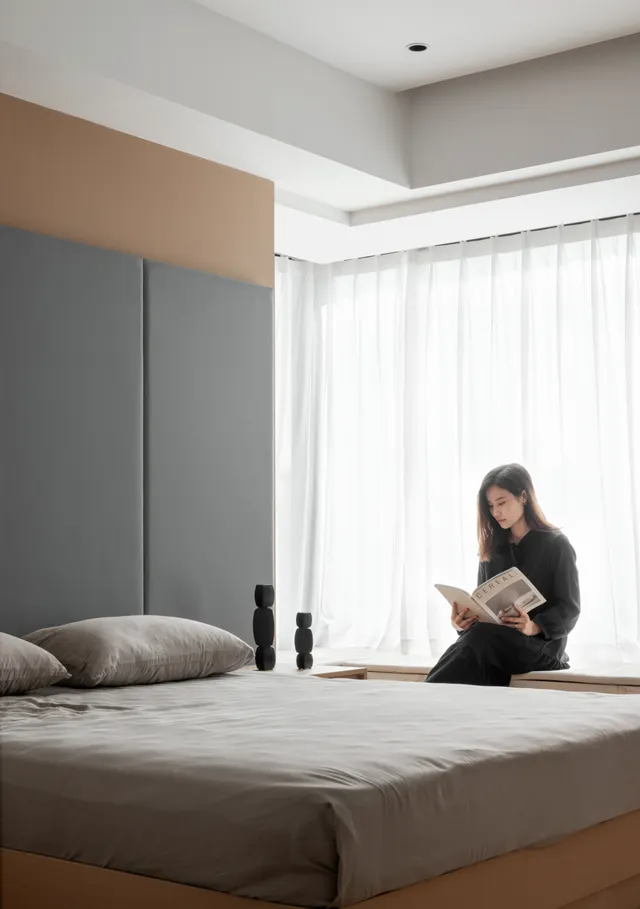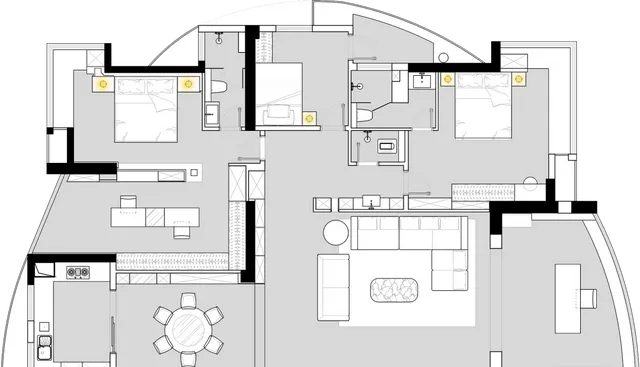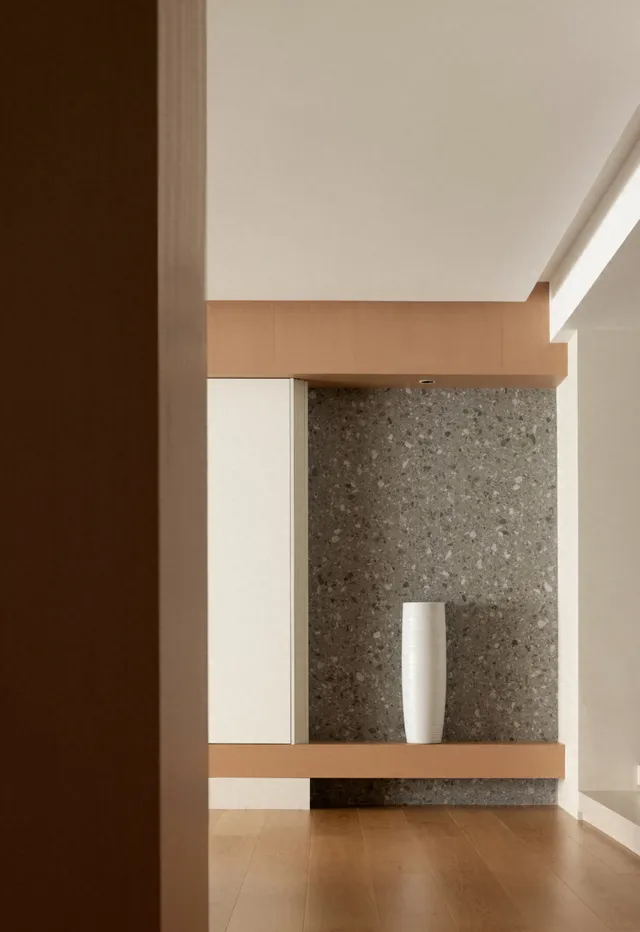
即便追求简约的生活方式,亦不可或缺美学的点缀。淡雅的色彩,阐述着朴素的哲学真谛。家的温馨氛围,让人全然沉浸于生活的简朴与欢愉之中,心灵在共鸣中得以沉静,思绪则在平静中缓缓沉淀。
踏入这座200㎡的奢华宅邸,我们仿佛置身于自然元素潺潺流淌的仙境之中。素净而雅致的色彩搭配,与木质材质散发出的温馨气息交织在一起,共同编织出一幅幅关于生活的温馨画卷,让人深刻感受到家的舒适与安宁。
人们对于家的感受,往往源自于内心那份温柔而深切的期待。纯粹而和谐的色彩搭配,与木质材质特有的柔和质感相辅相成,在无形中拉近了人与生活的距离,让家成为了每个人心灵最深处的归宿和依托。
People's feelings about home often stem from that gentle and profound expectation deep in their hearts. The pure and harmonious color matching, coupled with the unique soft texture of wooden materials, intangibly bridges the gap between people and life, making home the ultimate destination and support for everyone's soul.
自然元素被巧妙地融入空间,以一种含蓄而深邃的方式表达着它们的存在。几何美学的运用达到了极致,简洁的线条与形状构建出一个既现代又不失温情的居住环境。光影的巧妙布局,明暗交错间,营造出一种热闹而不失宁静的氛围。
Natural elements are subtly and profoundly integrated into the space, expressing their presence in a reserved yet profound manner. The application of geometric aesthetics has been pushed to the extreme, where concise lines and shapes form a modern yet warm living environment. The ingenious arrangement of light and shadow, with the interplay of brightness and darkness, creates an atmosphere that is lively yet serene.
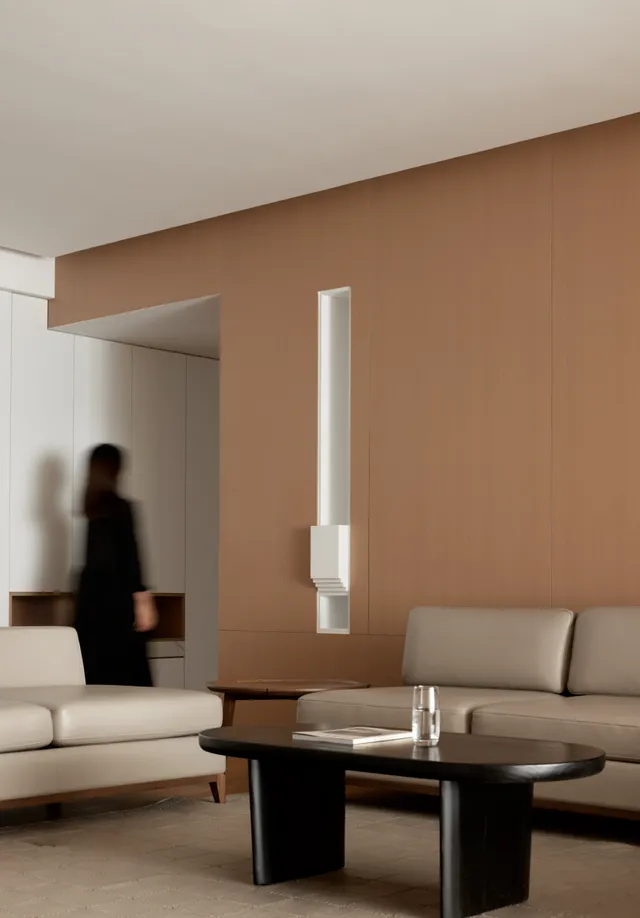
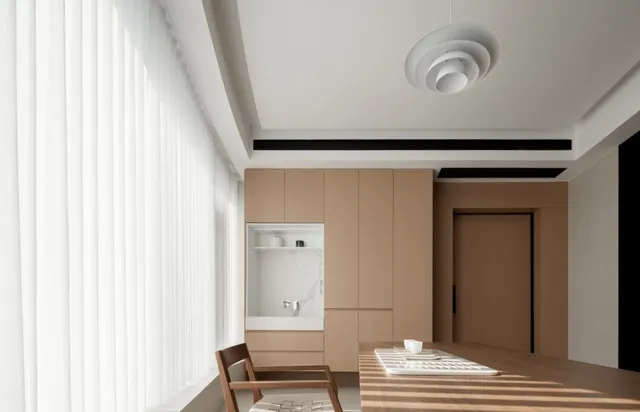
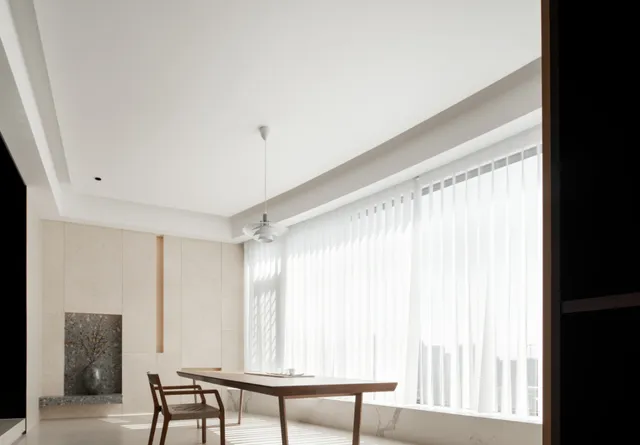
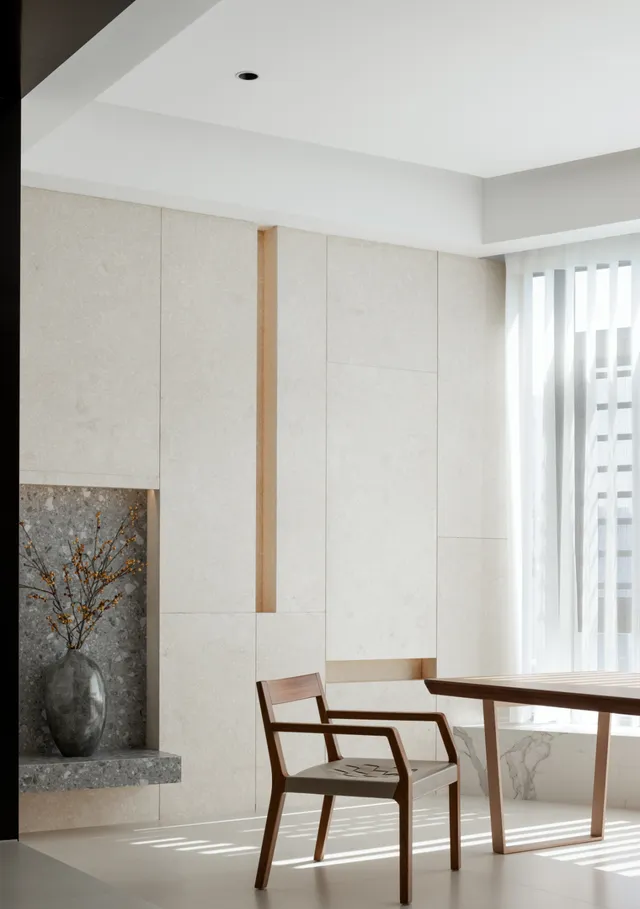

踏入客厅的瞬间,皮革沙发以其独特的质感和光泽,彰显着空间的尊贵与格调。而周围环绕的木质元素,为这份高级感增添了几分质朴与自然的力量。在柔和而质朴的光线下,这些木质元素与皮革沙发相互映衬,共同释放出一种静谧而深远的气息。
The moment one steps into the living room, the leather sofa immediately stands out with its unique texture and sheen, exuding an air of elegance and sophistication that defines the space. Surrounding this centerpiece, wooden elements add a touch of rustic charm and natural warmth to the luxurious ambience. Under the soft and earthy lighting, these wooden accents beautifully complement the leather sofa, jointly emitting a serene and profound aura that envelopes the entire room.
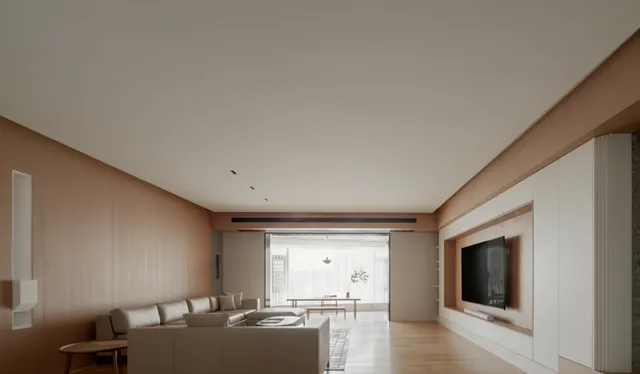
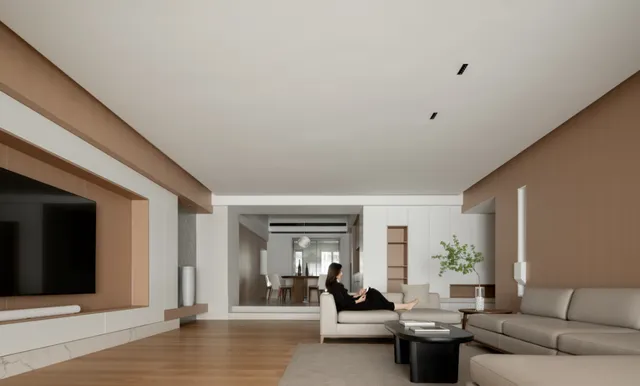
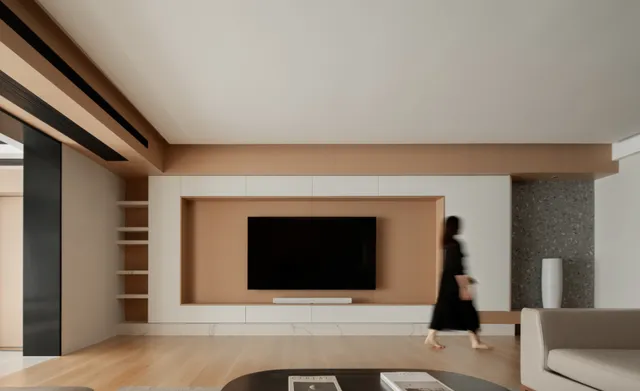
紧邻客厅,拾级而上是一处餐厅空间。这里的色彩运用更为内敛,与客厅的华丽形成微妙对比,营造出一种更为私密而温馨的用餐氛围。餐厅的空间规划独具匠心,使得整个空间在封闭与开放之间找到了完美的平衡。
Adjacent to the living room, ascending a set of stairs leads to a dining area where color palette is more restrained, offering a subtle contrast to the grandeur of the living room and fostering an intimate and cozy atmosphere for dining. The spatial planning of this dining room is particularly ingenious, striking a perfect balance between enclosure and openness, ensuring a harmonious flow of energy throughout the space.
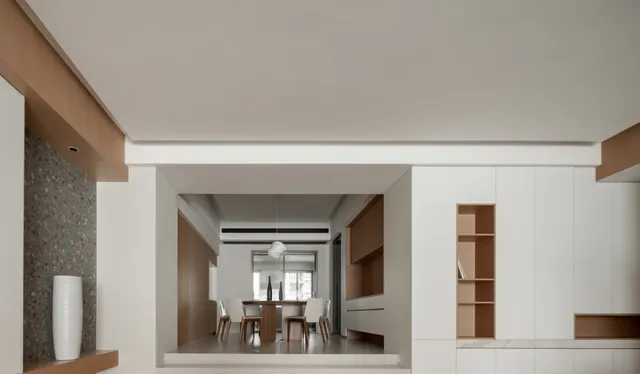
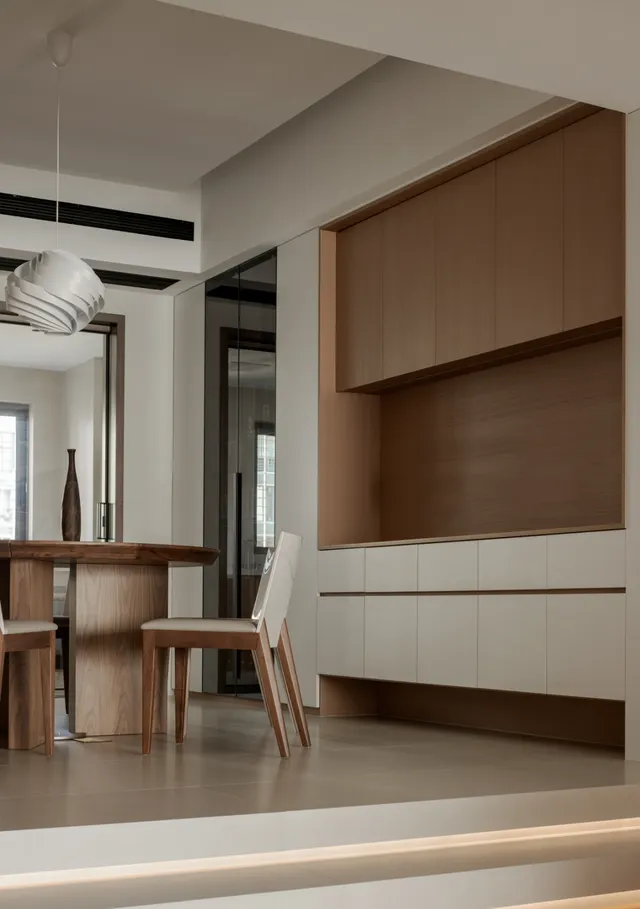
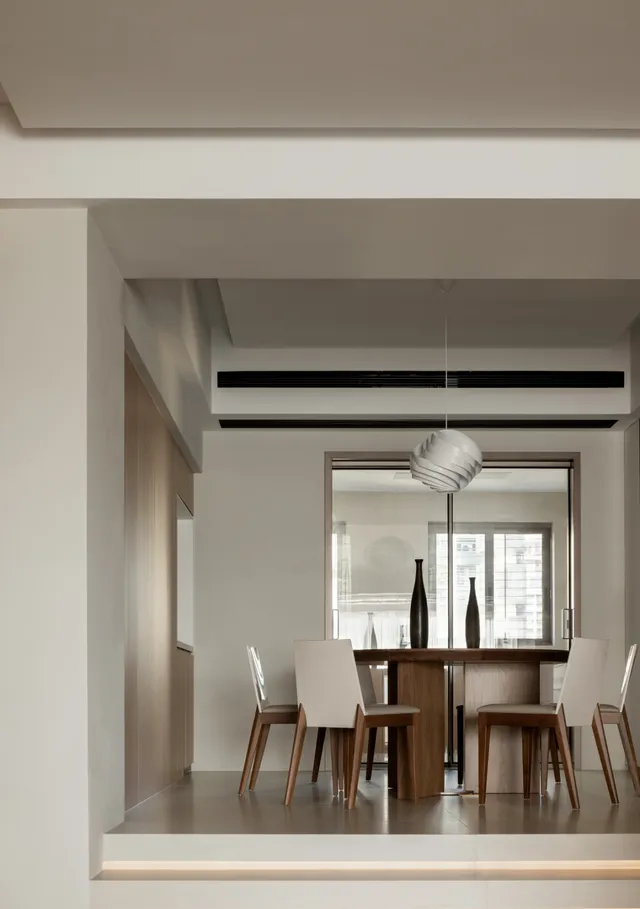

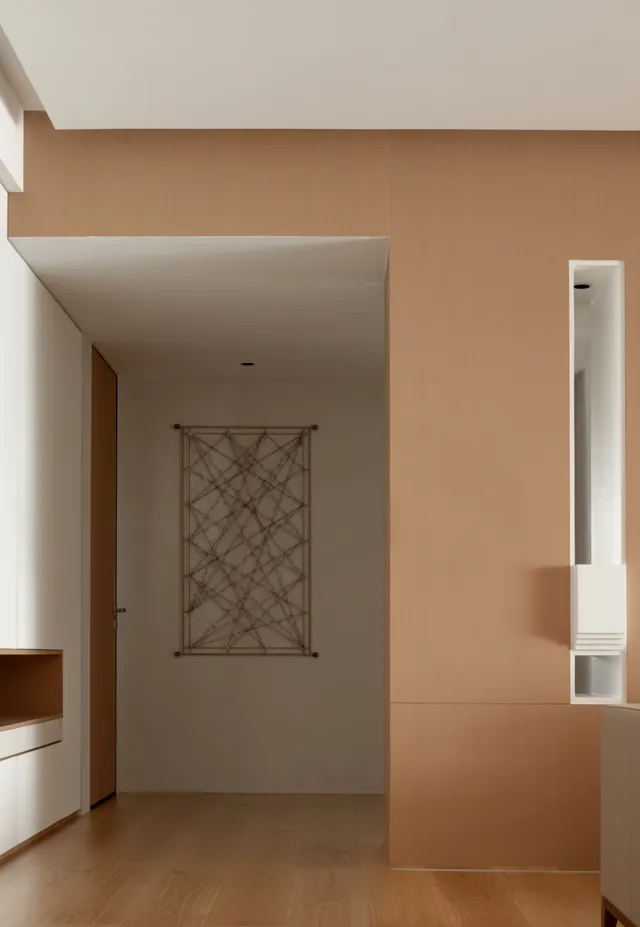
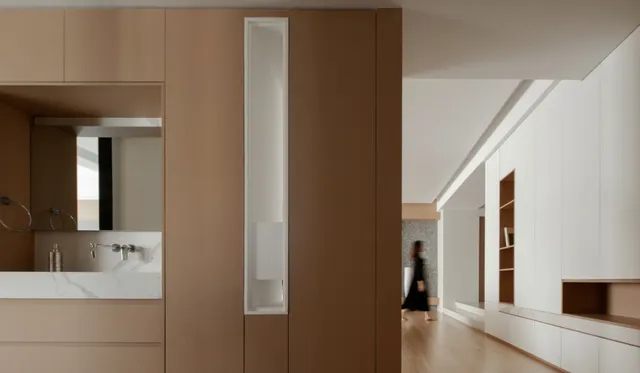
卧室与更衣室设计一体化,白色与木质的巧妙融合不仅展现了极简主义的精髓,更巧妙地营造了一个既私密又充满温馨氛围的居住空间。大理石的冷峻与高贵和微水泥的细腻与质朴,让整个空间在简约中不失层次,质朴中蕴含深意。
The seamless integration of the bedroom and dressing room design showcases a brilliant fusion of white and wooden elements, which not only embodies the essence of minimalism but also skillfully creates a private yet warm living space. The juxtaposition of marble's austerity and elegance with micro-cement's fineness and simplicity imparts a sense of depth and richness to the overall ambiance, ensuring that the space remains uncluttered yet multi-layered, simple yet profound.
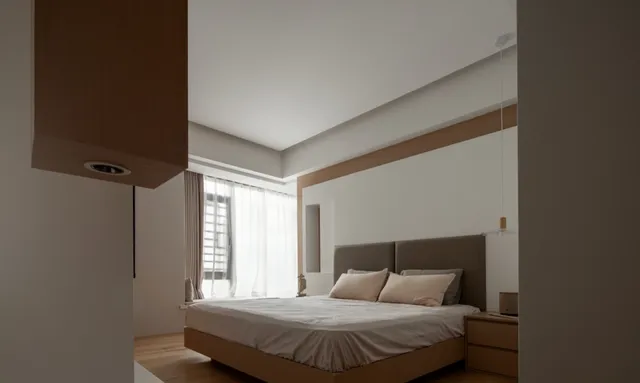
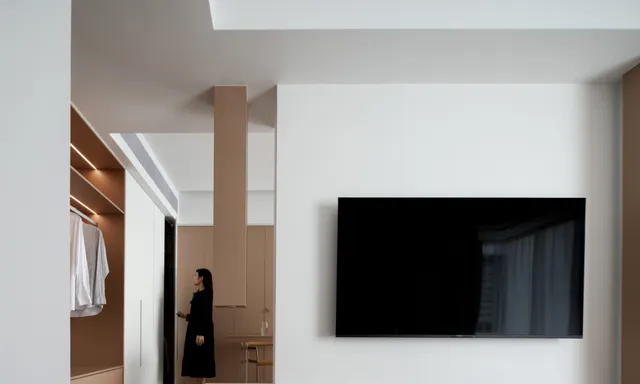
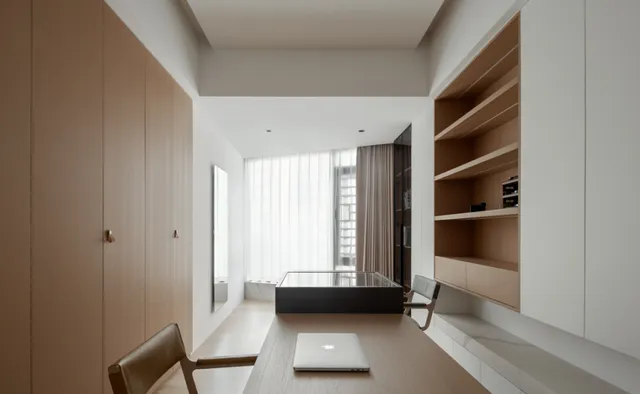
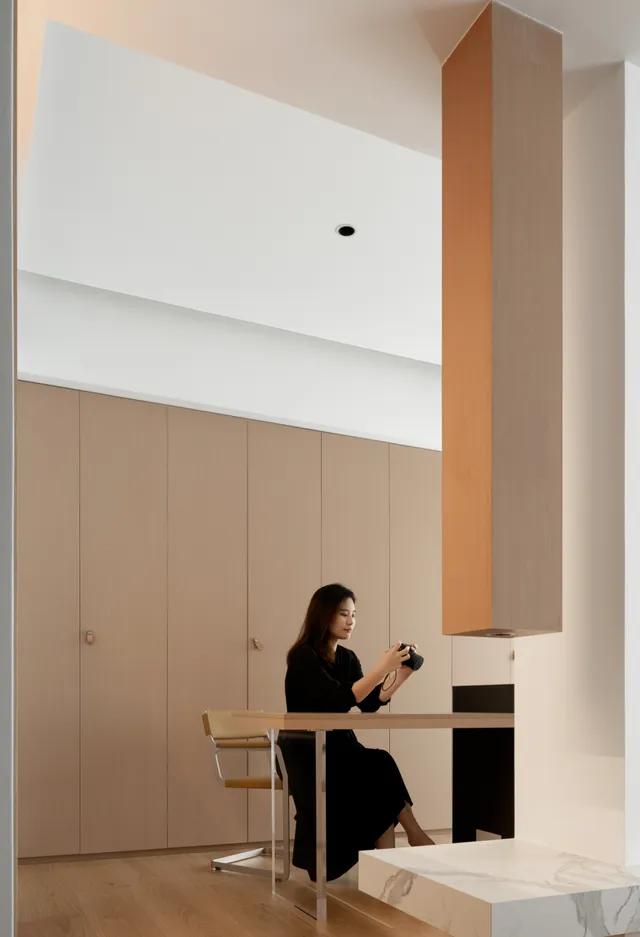
衣帽间与书房巧妙融合的活动空间,每一处细节都透露着对功能与美学的极致追求。窗边自然流淌的柔和光线,不仅是日常办公与阅读的理想伴侣,更是为整个空间增添了一抹温馨与明亮。灰色的床品,以其低调而内敛的色彩,与后侧的背景设计相得益彰,共同诠释了极简主义的精髓——少即是多。
The cleverly merged activity space that blends the walk-in closet and study exemplifies the utmost dedication to functionality and aesthetics in every detail. The gentle, natural light streaming through the windows serves as the perfect companion for daily work and reading, infusing the entire space with a touch of warmth and brightness. The gray bedding, with its understated and restrained hue, harmoniously complements the backdrop design, collectively embodying the essence of minimalism—less is more.
