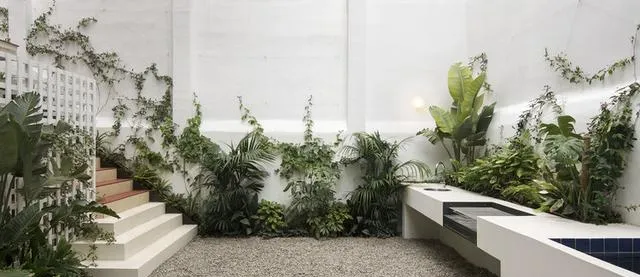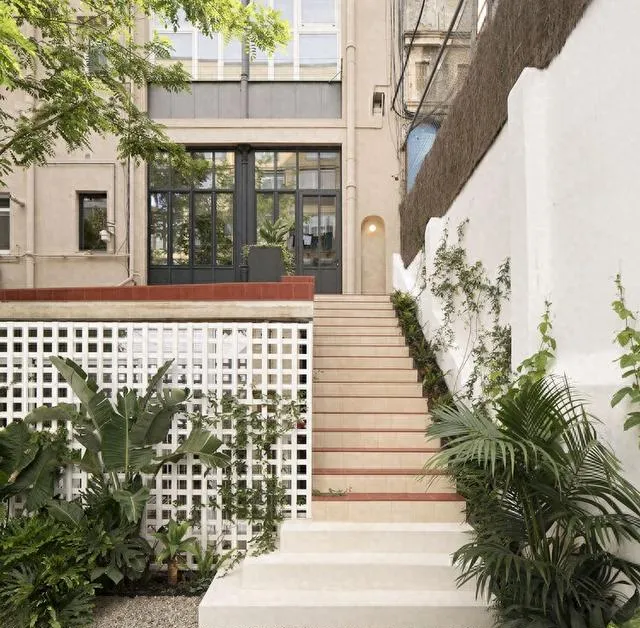
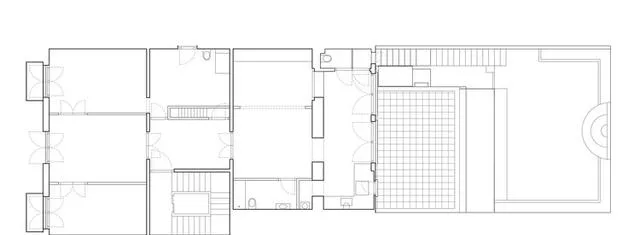
Plan - Before
Text description provided by the architects. This residence, located in the Eixample district, had been mistreated over time. The original materiality and morphology were unrecognizable. It was a gloomy space with a chaotic layout modified by previous users. We discovered a patio on a lower level, completely separated from the living space, accessed through a narrow staircase.
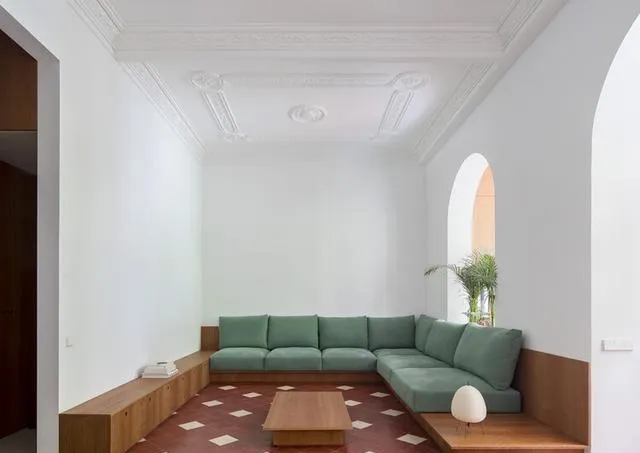
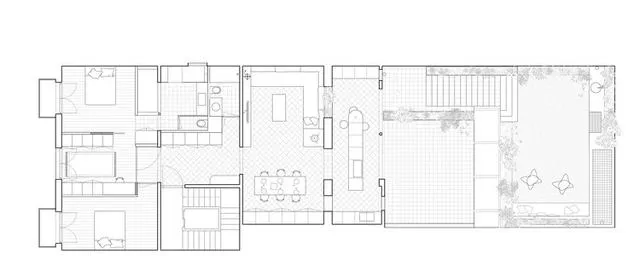
Plan - After
The project began on-site, removing the added layers and rediscovering the instance of the place and hidden elements, aiming to recover the light.
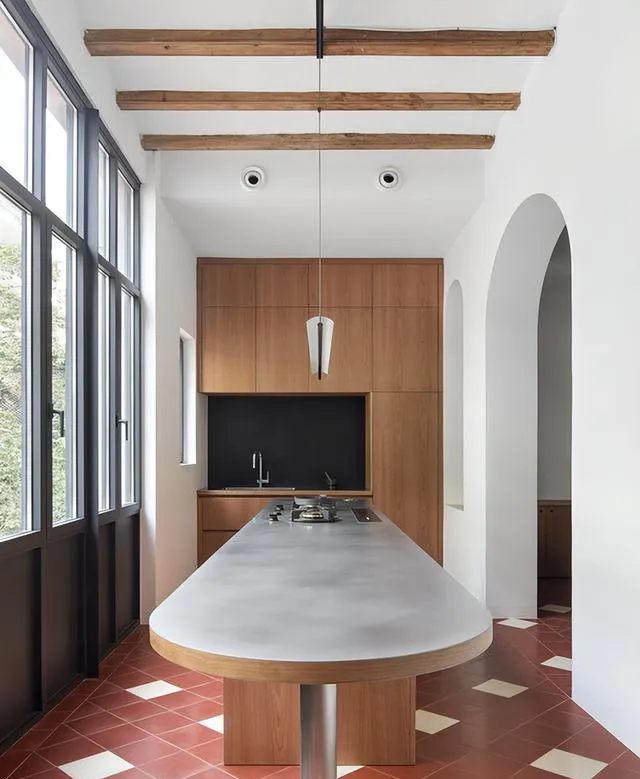
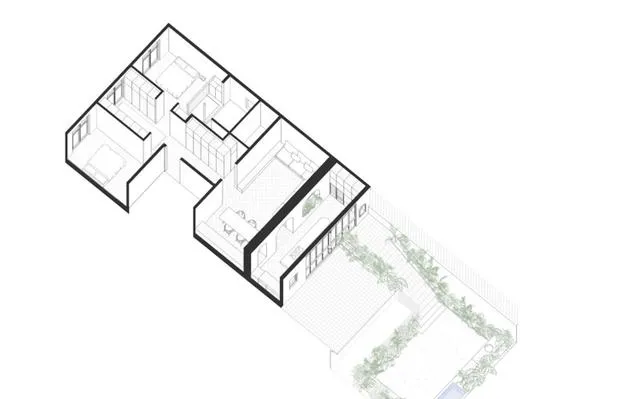
Axonometric View
The process involved uncovering the original cast-iron pillar hidden between subsequently built masonry walls. In our quest to recover natural light, we removed the added layers and restored the original glass gallery.
Fantasy Room: Designed as a suite, the fantasy room blends the materiality of marble wood and mirrors. A green marble wall separates the bedroom area from the bathroom, creating different atmospheres by playing with reflections, steam, and materiality.
© DEL RIO BANI
The central axis: The kitchen and dining area form the heart of the residence, where the furniture seamlessly adapts to the morphology of the original floor plan. A narrow and elongated kitchen island benefits from the new gallery, establishing an intimate connection with the garden through the glass facade. The flooring aims to reclaim its original materiality with traditional hydraulic tiles, reinterpreting a contemporary design.
© DEL RIO BANI
A broader and more comfortable staircase connects the vibrant living space with the garden, bridging the gap between these contrasting yet harmonious areas.
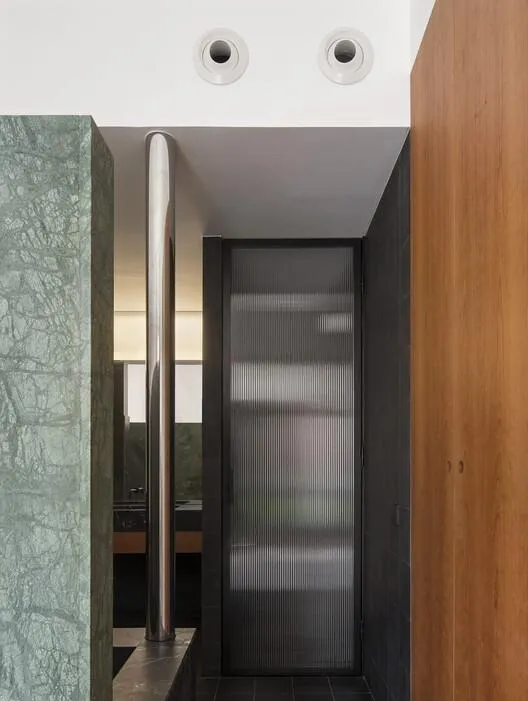
© DEL RIO BANI
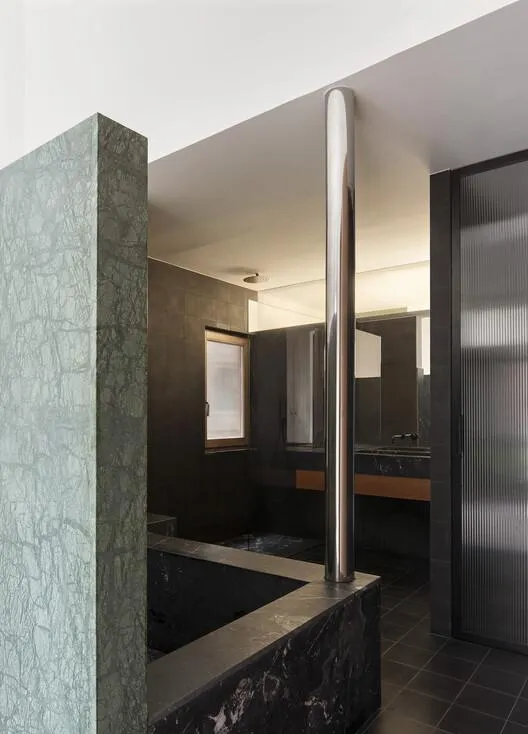
© DEL RIO BANI
Garden of Silence: The project transforms the courtyard into a 'Garden of Silence.' This tranquil oasis serves as a haven of calm, providing a respite from the noisy city surroundings and the traffic.
