|在村子裏改房子|
In the village, renovating the house
2023年夏天,我們受業主委托對其在京郊的老房子進行改造設計,以便成為主人平時讀書吃茶、會友飲宴,偶爾小住一下的場所。
In the summer of 2023, we were commissioned by the owner to renovate and design their old house in the outskirts of Beijing, so that it could serve as a place for the owner to read and drink tea, entertain friends, and occasionally stay overnight.
▼院落與村落,Courtyard and Village © 朱雨蒙
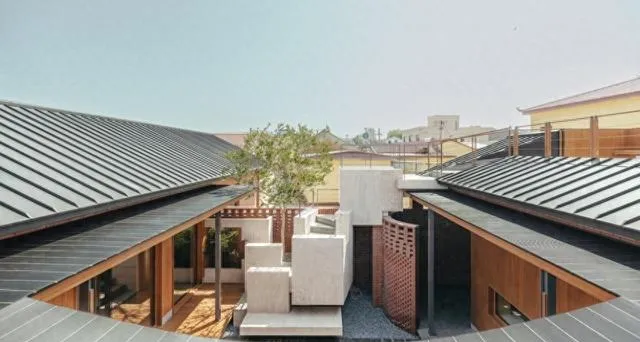
▼紅墻上的船,The Boat on the Red Wall © 朱雨蒙

場地所在的村子是一個既「自然」又「不自然」的村落。「自然」之處在於它的形態是自由地發生與生長的。而「非自然」之處在於規劃的統一「粉刷」,幾乎所有朝公共街巷的界面都被統一刷上了米黃色或紅色的塗料。
The village where the venue is located is both 「natural」 and 「unnatural.」 Its 「natural」 aspect lies in its organically occurring and evolving form. However, its 「unnatural」 aspect stems from a uniformly planned 「brushstroke」; nearly every facade facing public streets and alleys has been uniformly coated with beige or red paint.
▼改造前場地照片與改造前平面圖,Photos and Floor Plan Before Renovation © 介介工作室
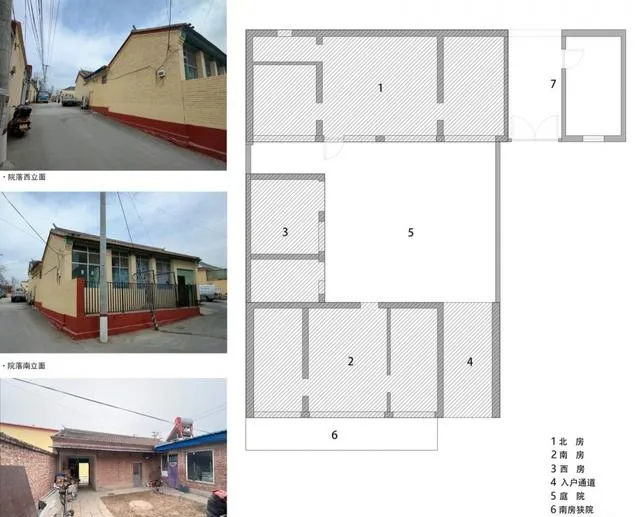
▼方案軸測圖,Axonometric Drawing of the Plan © 介介工作室
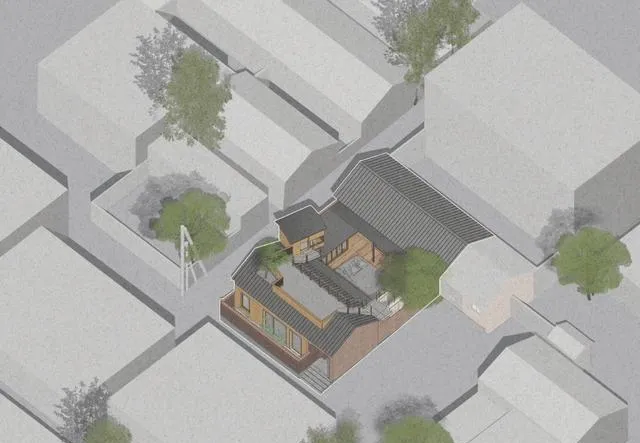
而這個院落的改造前提是一方面色彩要與周邊相協調,另一方面不能改變原有建築的平面布局與建築體量。所以我們只能在原有老房子的基礎上進行改造。同時滿足業主的基本的設定客廳、餐廳、廚房、茶室、榻榻米臥室、衛生間等功能的需求。因此,對外與整個村落達成規劃風貌的統一協調,對內滿足功能需求並創造出自己的場景情境成為了我們這次設計最大的挑戰。
The premise of renovating this courtyard is, on one hand, to ensure that its colors harmonize with the surrounding environment, and on the other hand, not to alter the original layout or volumes of the buildings. Thus, we can only execute the transformation based on the existing old house. Simultaneously, we need to meet the owner’s basic requirements, including a living room, dining room, kitchen, tea room, tatami bedroom, and bathroom. Therefore, achieving a unified aesthetic with the whole village externally, while internally fulfilling functional needs and creating its own unique scene, has become the greatest challenge of our design.
▼建築南外立面,The southern facade of the building © 朱雨蒙
▼改造後建築西外立面,Renovated Western Facade of the Building © 朱雨蒙
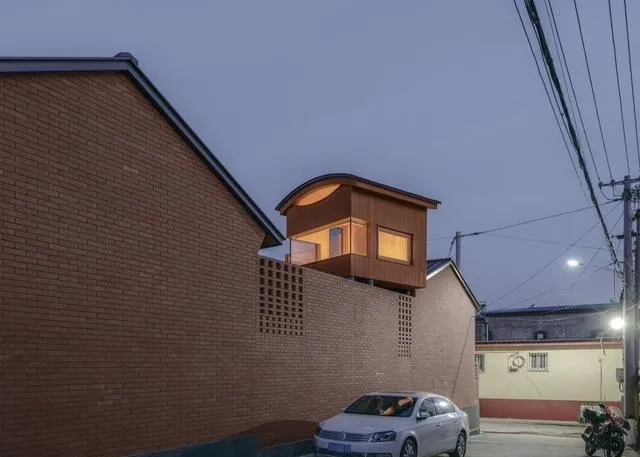
▼從村落巷道看南向建築外立面,The southern façade of the building viewed from the village alleyway © 朱雨蒙
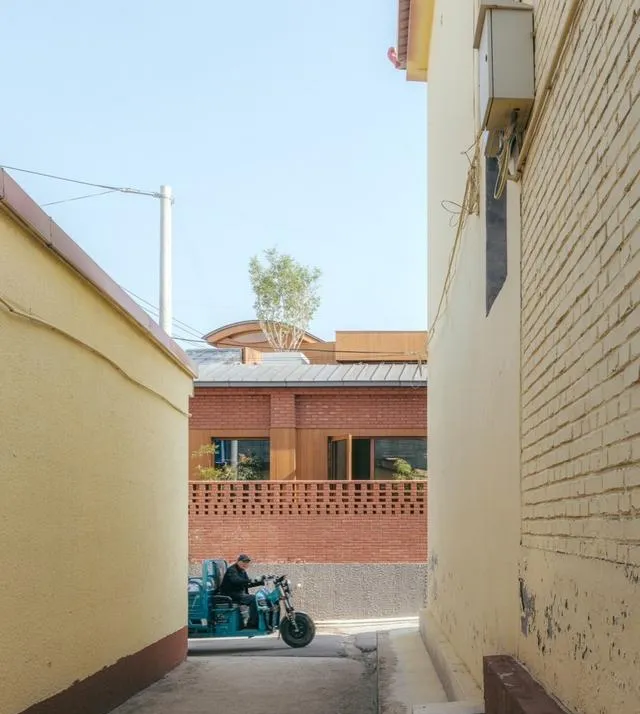
|平面布局與空間規劃|
Layout and Spatial Planning
因為「上屋頂」的需求,我們必須加建一個樓梯,而為了不占用原有功能房間的面積,樓梯便自然而然設定在了院子裏。那麽,樓梯可以成為什麽?它與房子是什麽關系?它與院落是什麽關系?找到這些問題的答案也許就是這次情境設計的歸處。
Due to the need to 「access the rooftop,」 we must construct an additional staircase. To avoid occupying the existing functional room area, the staircase is naturally set in the yard. So, what can the staircase become? What is its relationship with the house? What is its relationship with the courtyard? Finding answers to these questions may be the essence of this situational design.
▼改造後院落西立面,Transform the west façade of the backyard © 朱雨蒙

▼改造後院落北立面,After redesigning the northern facade of the courtyard © 朱雨蒙
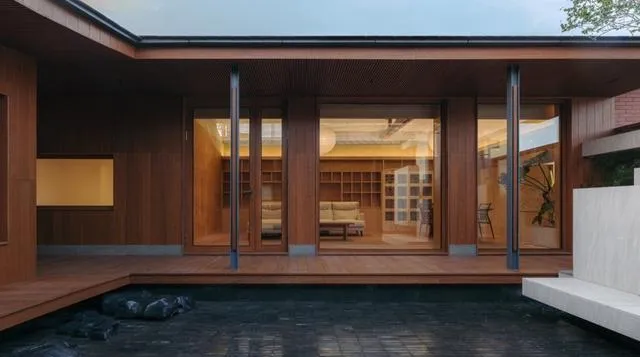
另外置入的樓梯成為玄關, 成為院中的「主山」,遠近高低各不同,每個空間都與主山發生著關系。它是一樓到屋頂的交通空間,是西邊茶室的對景,同時它從庭院延伸到北房客廳的室內,成為室內空間的一部份。
Additionally, the inserted staircase serves as the entrance, acting as the 「main mountain」 in the courtyard. This structure interacts uniquely with every space, presenting varying perspectives from different distances and heights. It functions as the conduit from the first floor to the rooftop, offers a scenic view for the western tea room, and extends from the courtyard into the living room of the northern house, seamlessly integrating itself as a part of the indoor space.
▼透過玄關後看到的白石樓梯,The white stone staircase seen upon passing through the entrance © 朱雨蒙
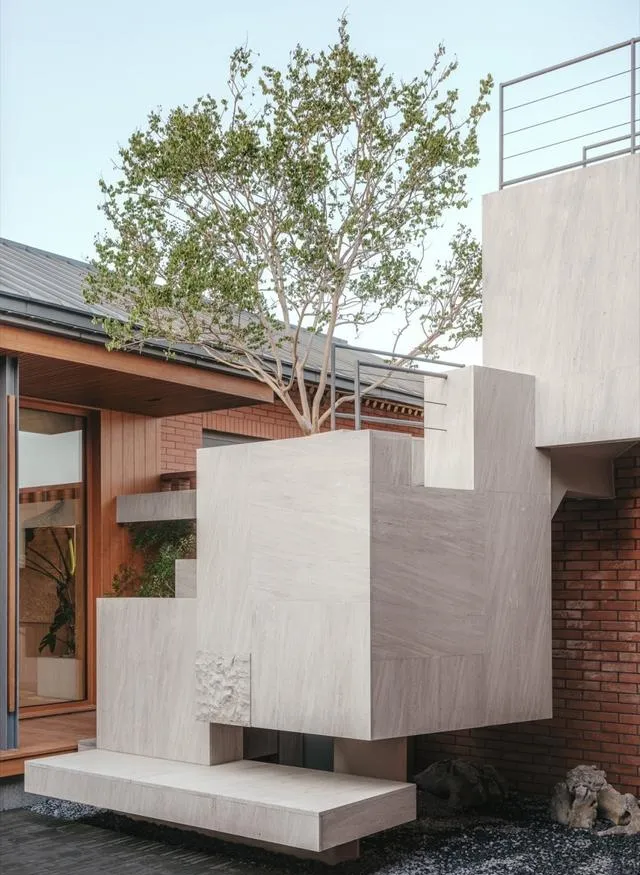
▼北邊連廊看山中的路,The northern corridor overlooks the mountain path © 朱雨蒙
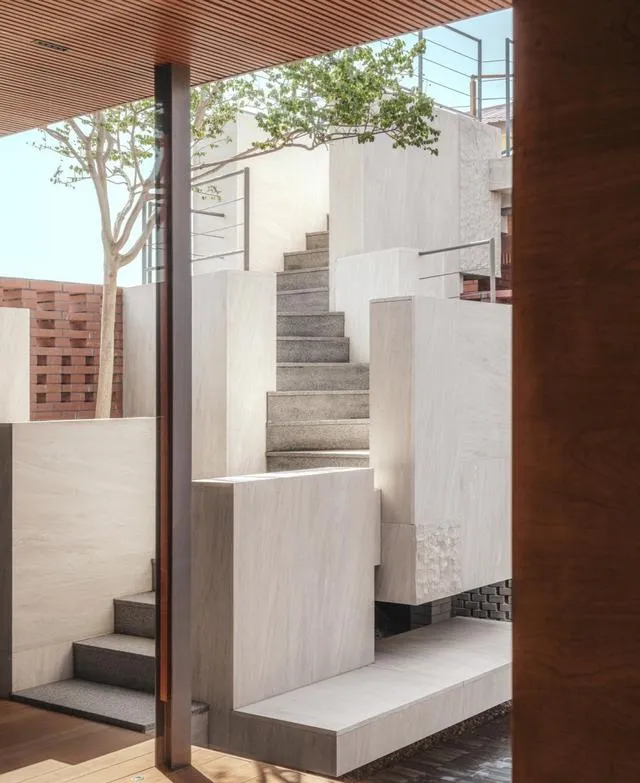
▼白石樓梯形成西邊茶室的主景觀,The white stone staircase forms the main scenery of the western tea room © 朱雨蒙

▼從南邊露台看主山,View of the main mountain from the southern terrace © 朱雨蒙
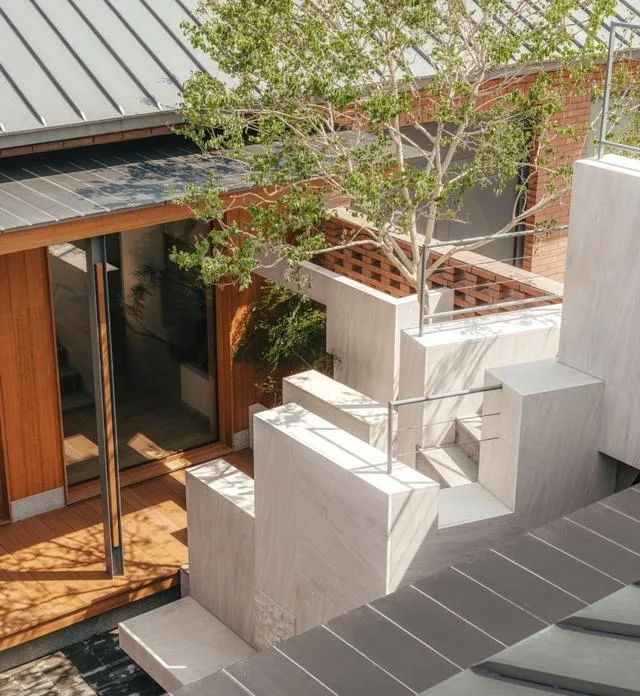
▼山上看下山的路連線北房連廊,The path down the mountain connects to the northern wing corridor © 朱雨蒙

同時基於現狀的分割與聯系,我們在主房前面加建連廊,使每個房子都能感受到院子裏正有發生的事件。
Based on the current segmentation and connection, we will add a corridor in front of the main house, allowing each room to sense the events taking place in the courtyard.
▼從北房室內看上山的入口,The view of the mountain entrance from the interior of the northern room © 朱雨蒙
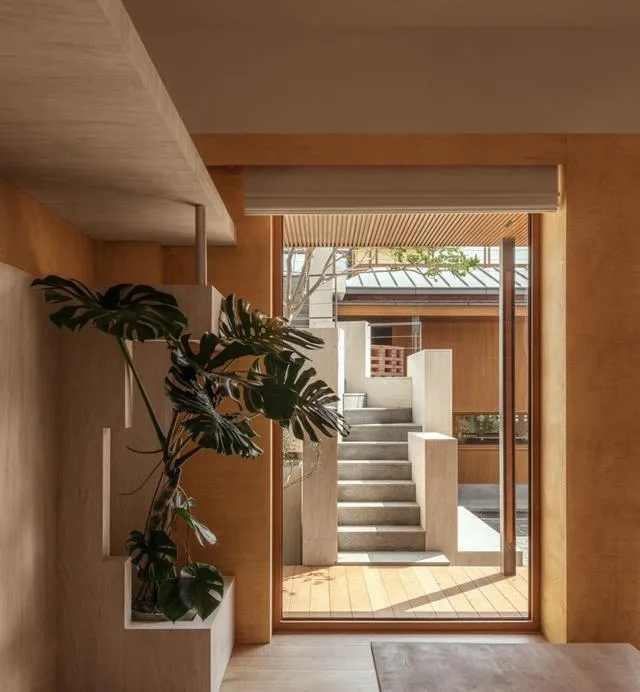
▼石山延續到室內,成為室內空間的一部份,The stone mountain extends into the interior, seamlessly becoming part of the indoor space © 朱雨蒙
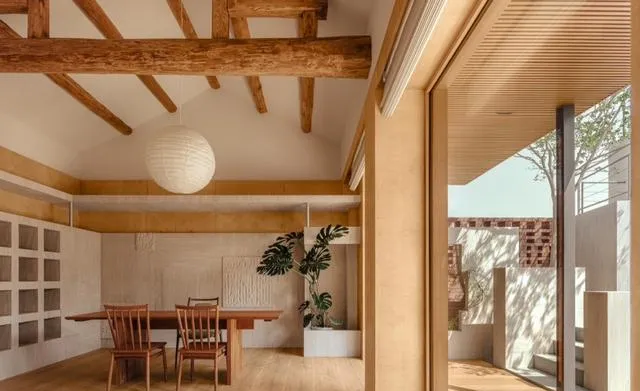
▼從露台看院子,Gazing upon the garden from the terrace © 朱雨蒙
▼從南房看院子,The View of the Courtyard from the Southern House © 朱雨蒙
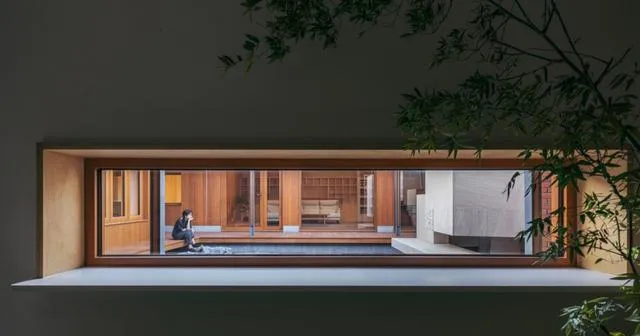
在構造做法中,我們盡可能地利用原有結構,比如院子的磚墻、北方的木屋架。而新建的體量,如連廊、樓梯他們有自己獨立的結構,與原有結構盡量不發生粘連,而這反映在空間中,就是各個元素的獨立與清晰(房子、連廊、石頭、亭子)。
In our construction approach, we strive to utilize existing structures as much as possible, such as the courtyard’s brick walls and the northern wooden framework. The newly built elements, like corridors and stairs, have their independent structures and avoid integration with the original structures as much as possible. This is reflected in the space, where each element—house, corridor, stone, pavilion—stands distinct and clear.
▼光影下的廊下空間,Corridors Bathed in Light and Shadow © 朱雨蒙
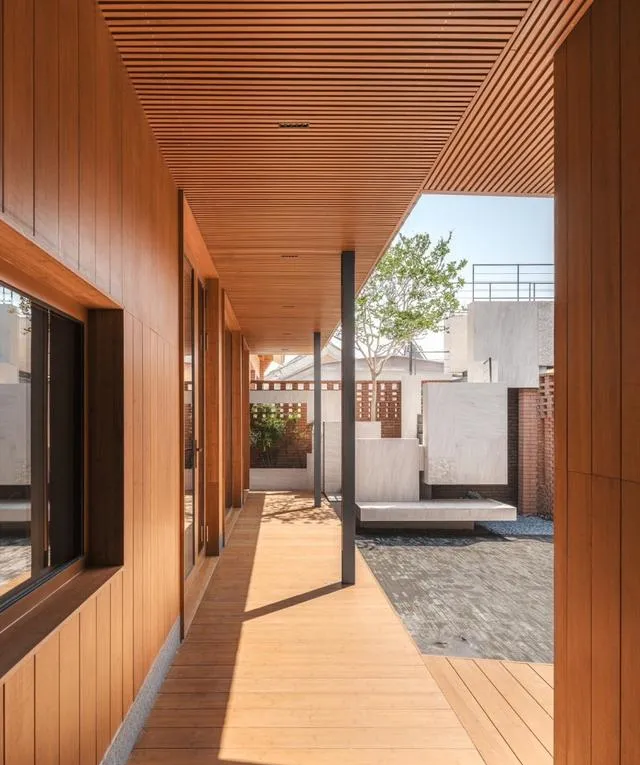
▼加建的柱廊結構獨立於原建築之外,The added colonnade structure stands independently of the original building © 朱雨蒙
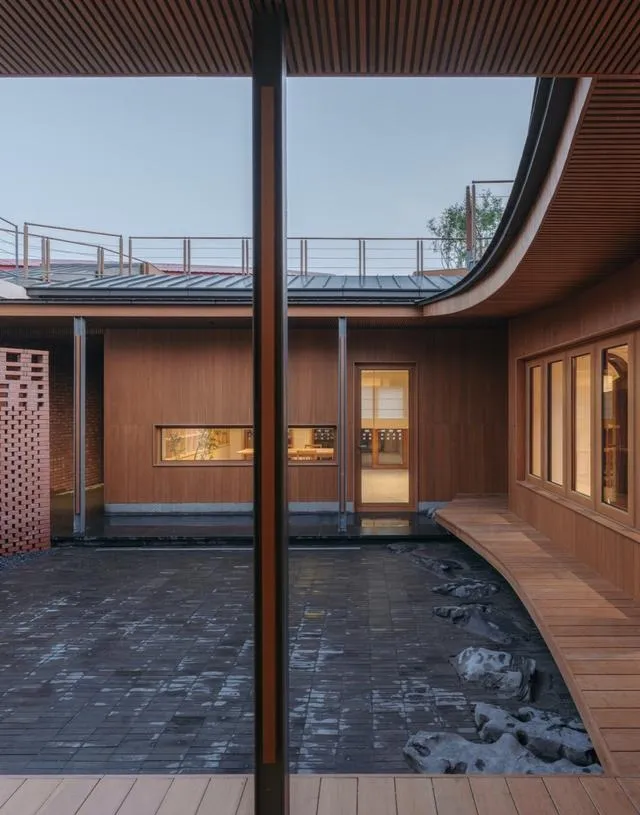
▼連廊環抱的庭院,A courtyard surrounded by covered walkways © 朱雨蒙
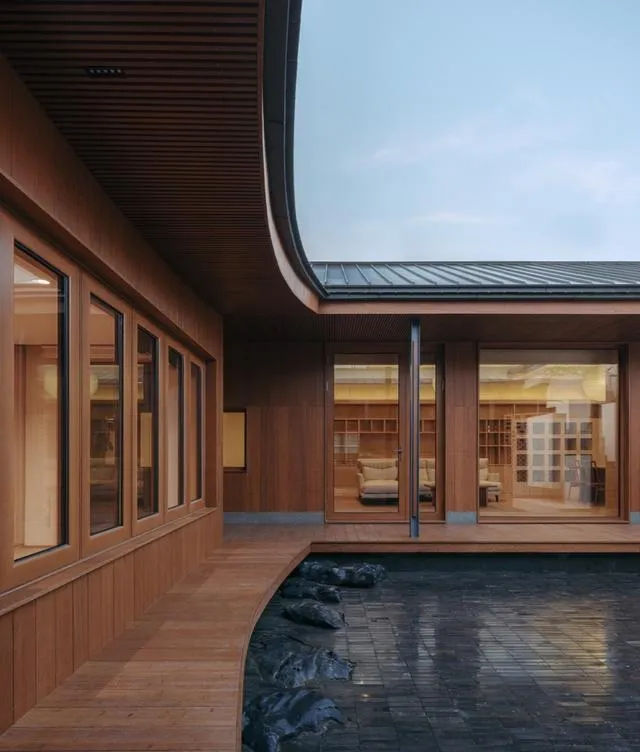
而在材料的運用中,我們用了大量鋁鎂金屬瓦屋面、高碳防腐竹材、紅磚、深色石材,從而與周邊環境達到色彩的協調,與新與舊的平衡。
In the application of materials, we used a considerable amount of aluminum-magnesium metal tile roofing, high-carbon anti-corrosion bamboo, red bricks, and dark-colored stone, thereby achieving color harmony with the surrounding environment and a balance between the new and the old.
▼金屬瓦屋面,高碳防腐竹材的運用,The application of metal tile roofing and high-carbon anti-corrosion bamboo materials © 朱雨蒙
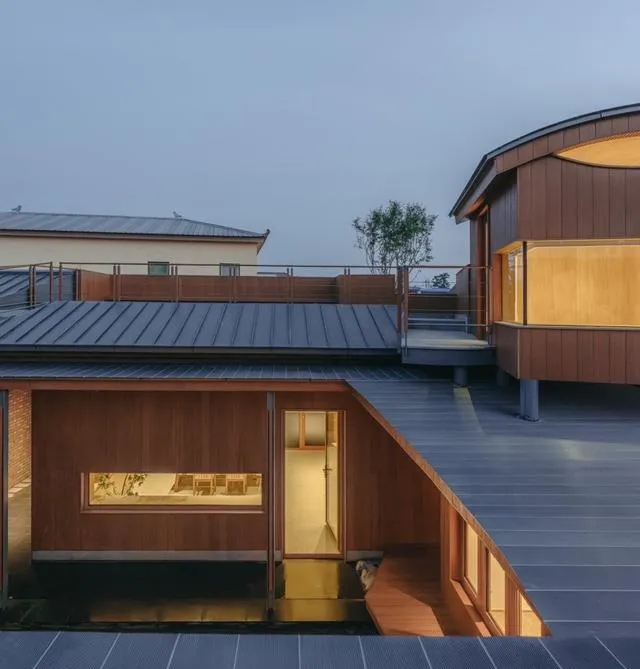
▼西房茶室與船亭,West Room Teahouse and Boat Pavilion © 朱雨蒙
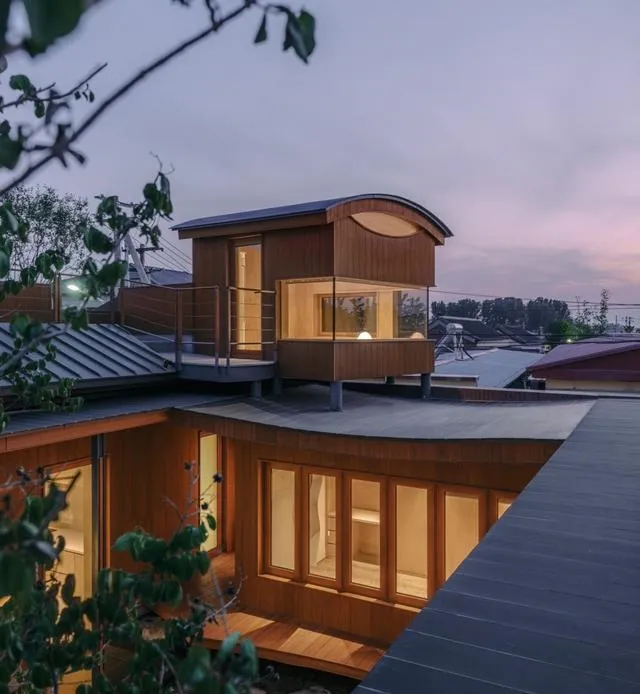
▼南房餐廳看南邊狹院,The southern dining room gazes upon the narrow courtyard to the south © 朱雨蒙
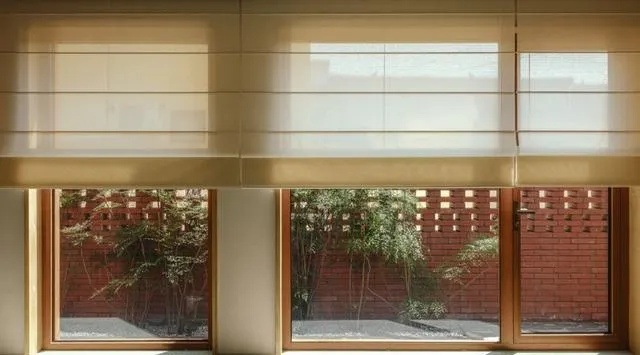
▼北房客廳室內空間,The interior space of the north living room © 朱雨蒙
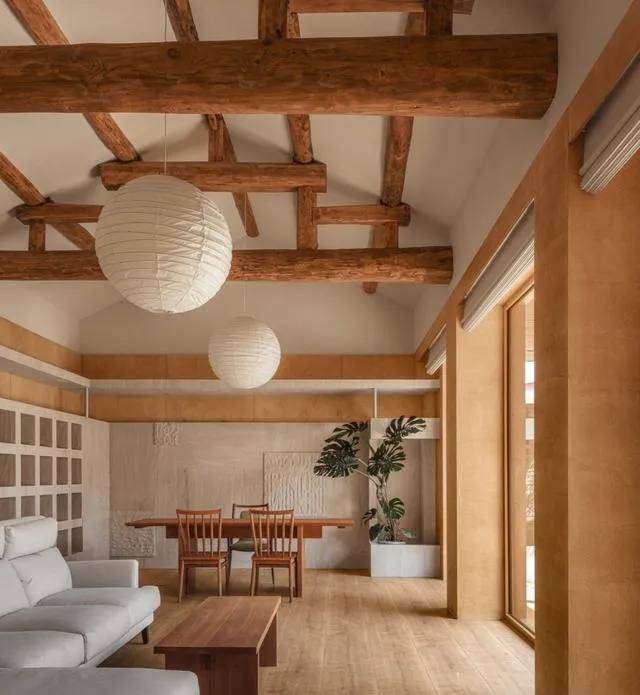
▼船亭室內,Cabin interior © 朱雨蒙
|結語|
Conclusion
在本次設計的改造策略裏,在不改變原有建築布局和建築結構的基礎上,我們試圖創造出一種」煥然一新,而又有記憶錨點」的情境體驗。這種體驗中,既有小院錨固於村落關系的似曾相識,也有新功能與老院落的重新匹配。同時也是一 個被院中白石,重塑過空間氣質的小院。
In this design renovation strategy, without altering the original building layout and structure, we endeavor to create an experience that feels both 「refreshingly new, yet anchored in memory.」 In this experience, there’s a familiar sense of the courtyard being embedded in the village relationship, while new functions are seamlessly matched with the old courtyards. It is also a courtyard where the space ambience is redefined by the white stones within.
▼總平面圖,Plan © 介介工作室
▼一層平面圖,First Floor Plan © 介介工作室
▼屋頂平面圖,Roof Plan © 介介工作室
▼剖面圖,Sectional Plan © 介介工作室











