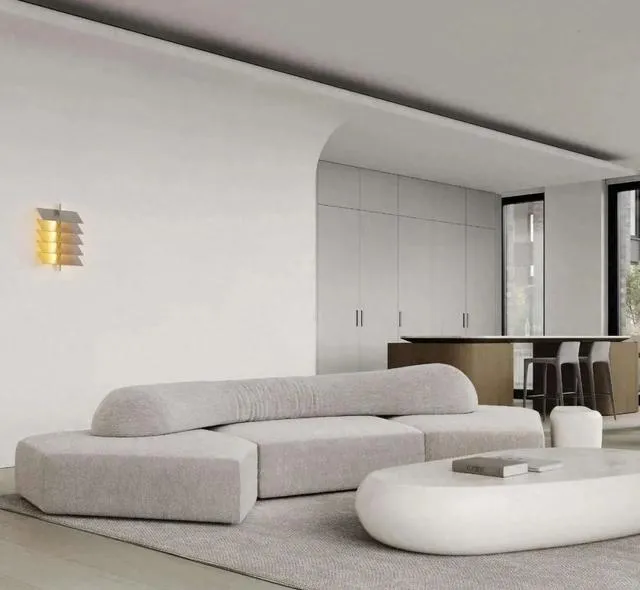
光與藝術邂逅,碰撞激情人生,幸福不是終點,沈浸其中將會慢慢發現新的人生起點。
今天,一起感受精美時尚空中大豪宅的坦然魄力,其中藏著極簡的特性,給人意思不到的感受。
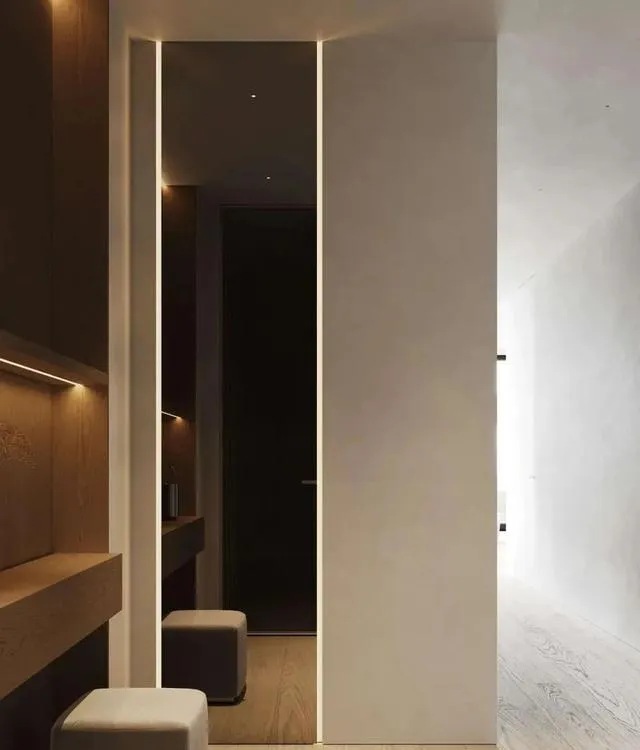
設計師名叫Artem Babayants,巧妙利用大範圍純白色鋪墊空間格調,潛藏治愈的極簡元素。結合木色的淡雅,透過簡約的修飾處理,還原一處多姿多彩的室內主題空間。
The designer's name is Artem Babayants, who cleverly utilizes a large area of pure white to create a space style that hides healing minimalist elements. Combining the elegance of wood color with simple decoration, a colorful indoor theme space is restored.
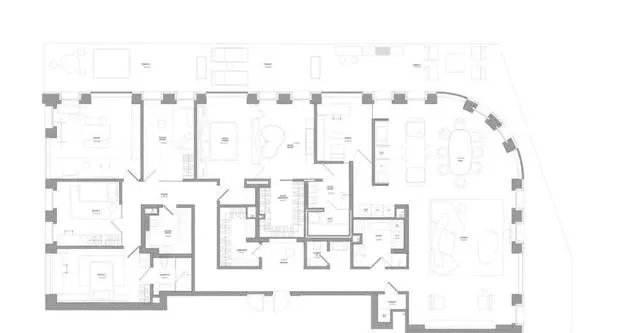
大廳散發暖暖的燈影,每當開啟時周圍皆是浪漫舒適的暖意,關掉燈又是相當淡然平衡的狀態。雖無電視墻的布局,但整體空間顯得越發開闊,當陽光順著電視後方照入空間,便營造出一種自然的愜意氛圍。另外灰色布藝沙發給人一種治愈的高級質感,在灰色地毯鋪墊中,形成獨到的區分關系,使得空間越發精美高貴。
The hall emits warm lamp shadows, and every time it is turned on, the surroundings are filled with romantic and comfortable warmth. Turning off the lights creates a relatively calm and balanced state. Although there is no TV wall layout, the overall space appears more spacious. When sunlight shines into the space behind the TV, it creates a natural and pleasant atmosphere. In addition, the gray fabric sofa gives a healing and high-end texture, forming a unique distinguishing relationship in the gray carpet, making the space more exquisite and noble.
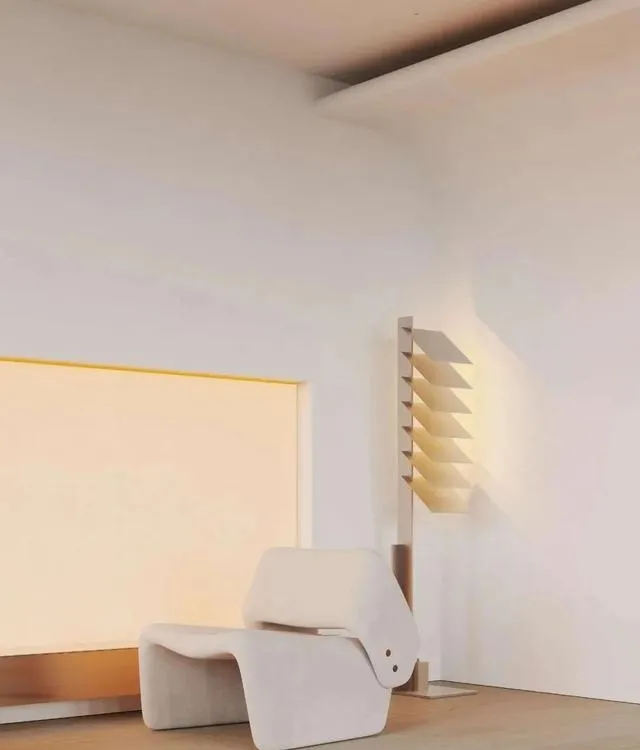
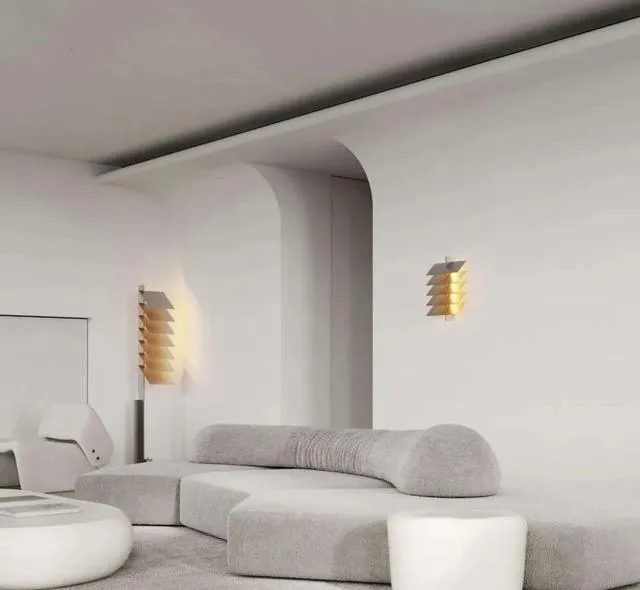
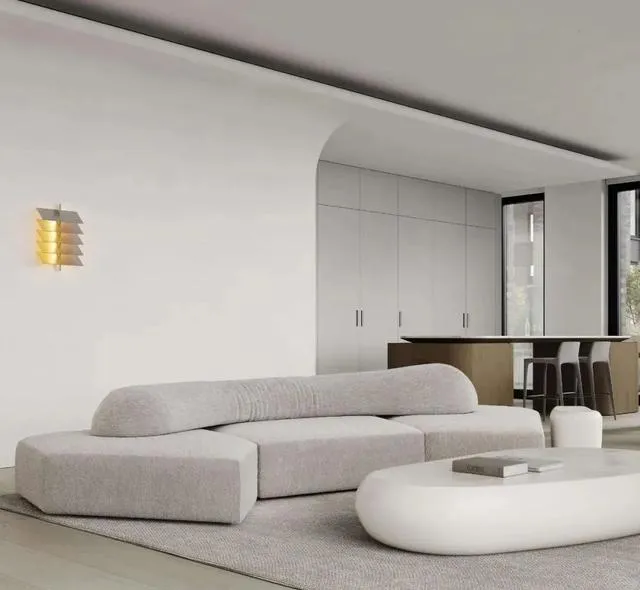
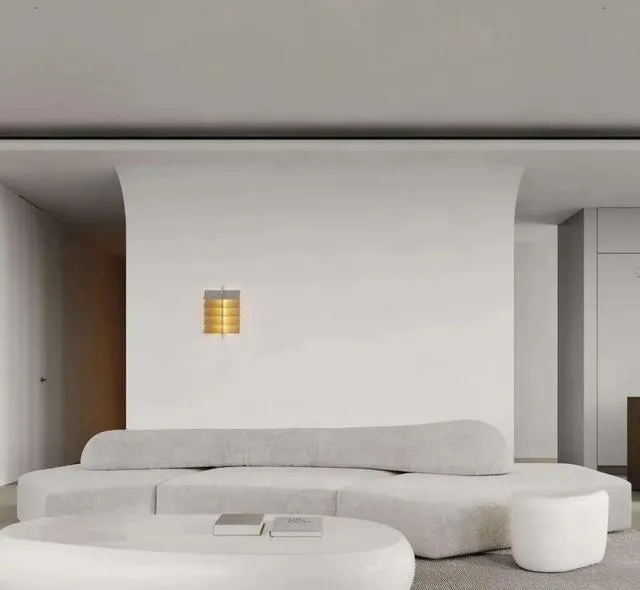
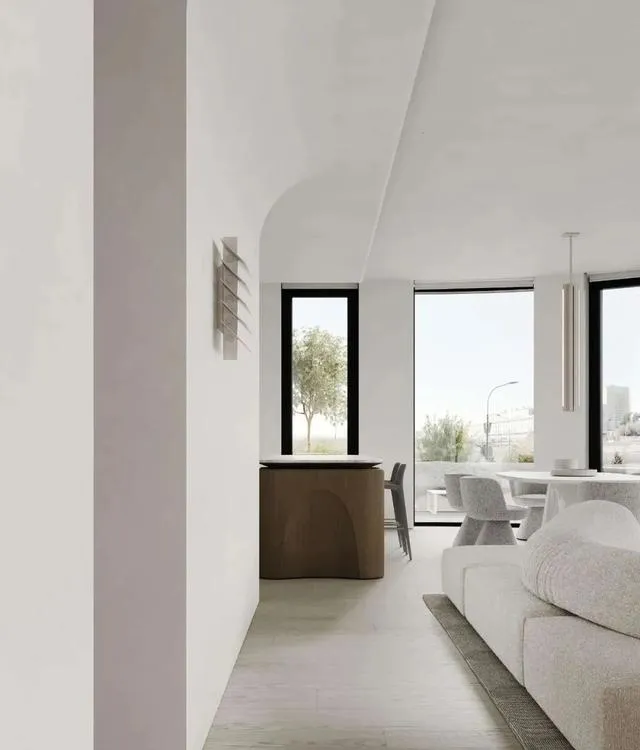
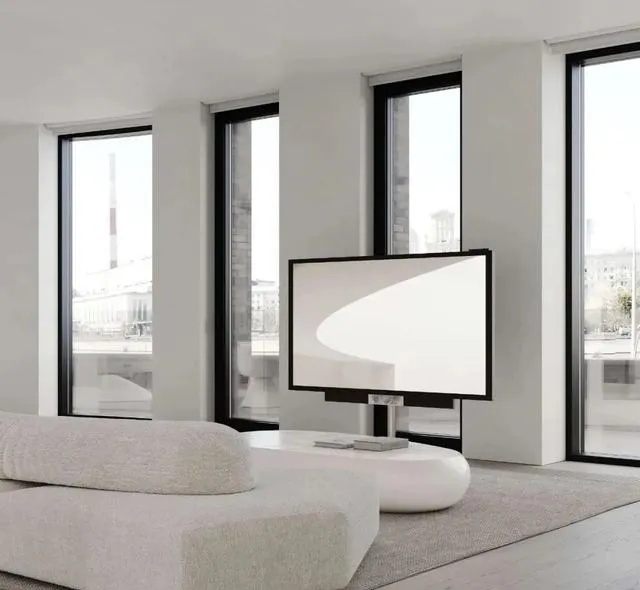
專門對廚餐廳采用開放的一體化布局,形成相互銜接關系。廚房白櫥櫃藏入家用電器,有效的節約空間,賦予更清爽潔凈的外表形象。原木打造的中島台組合純白大理石,勾勒一種現代潮流質感。在圓形白餐桌和輕奢吊燈的點綴下,打造出更精致的都市日常生活。
Specially adopt an open integrated layout for the kitchen and dining room, forming a mutually connected relationship. The white kitchen cabinets hide household appliances, effectively saving space and giving a fresher and cleaner appearance. The combination of natural wood and pure white marble on the central island platform outlines a modern and trendy texture. Adorned with circular white dining tables and luxurious chandeliers, creating a more refined urban daily life.
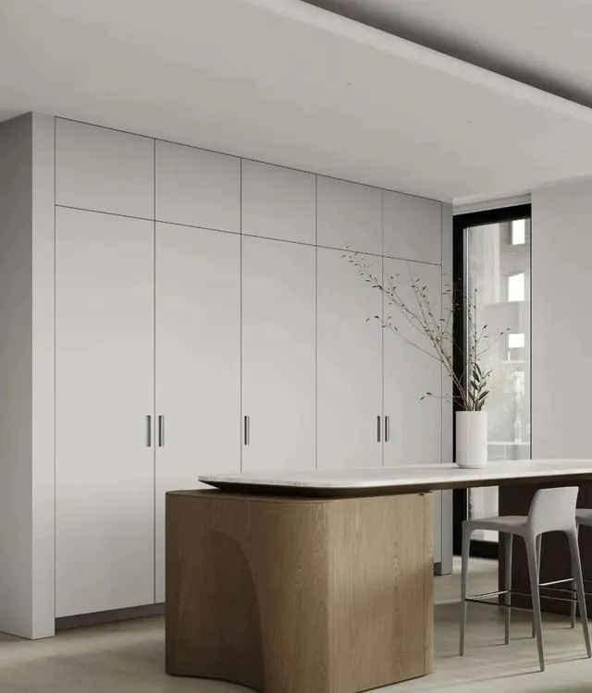
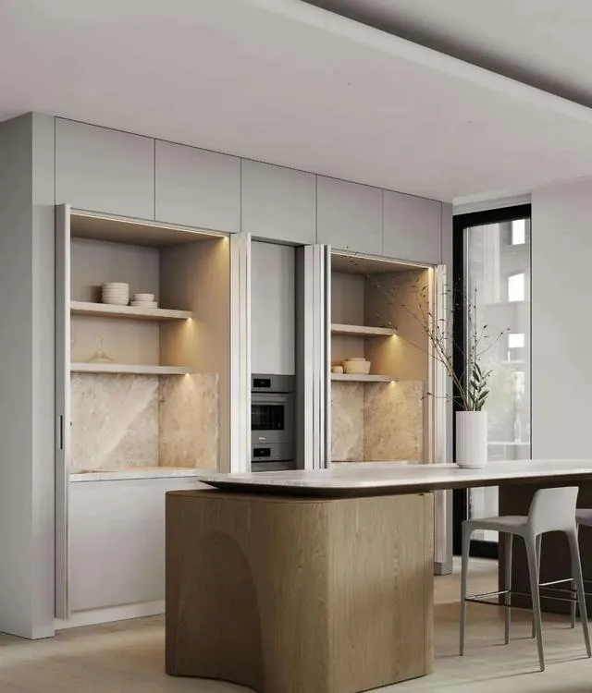
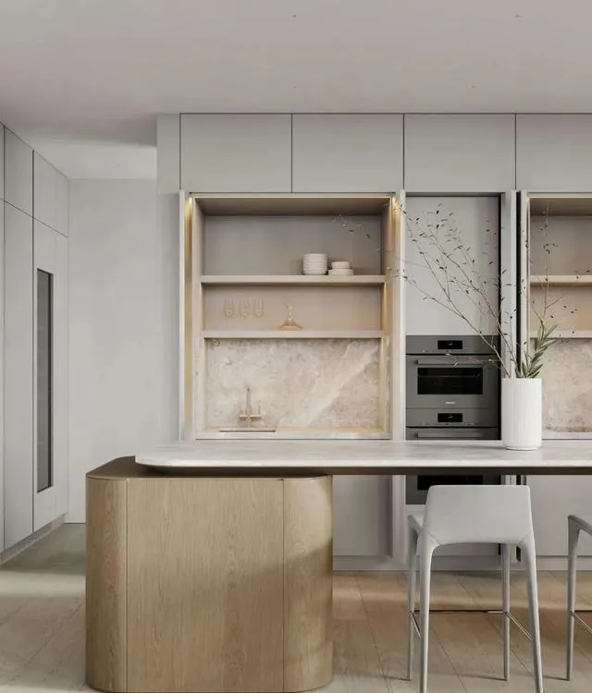
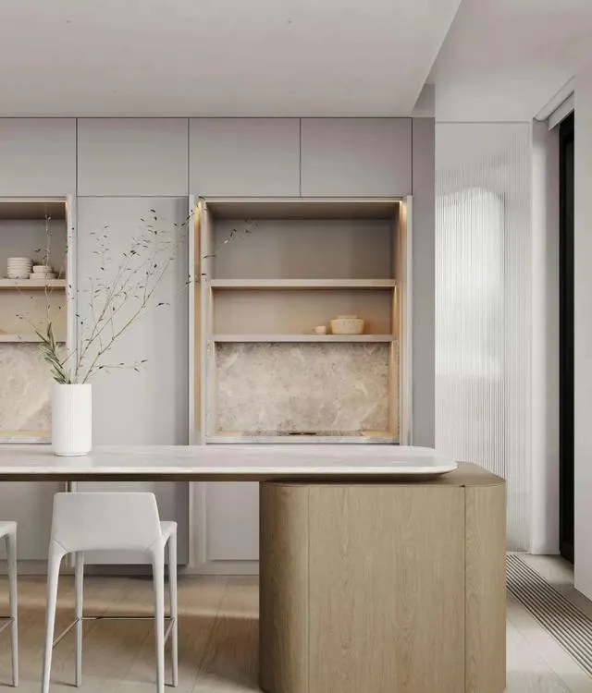
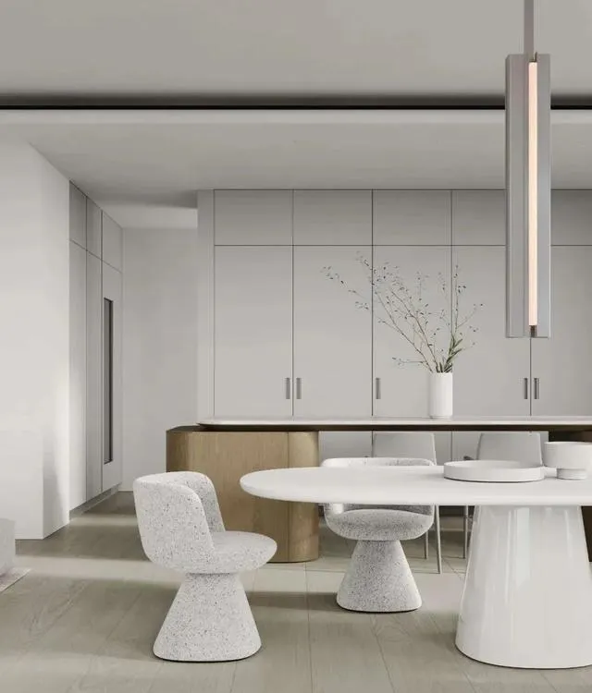
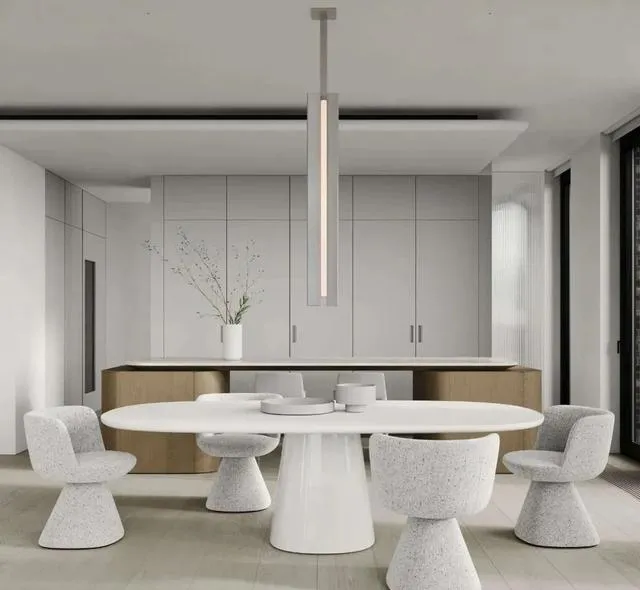
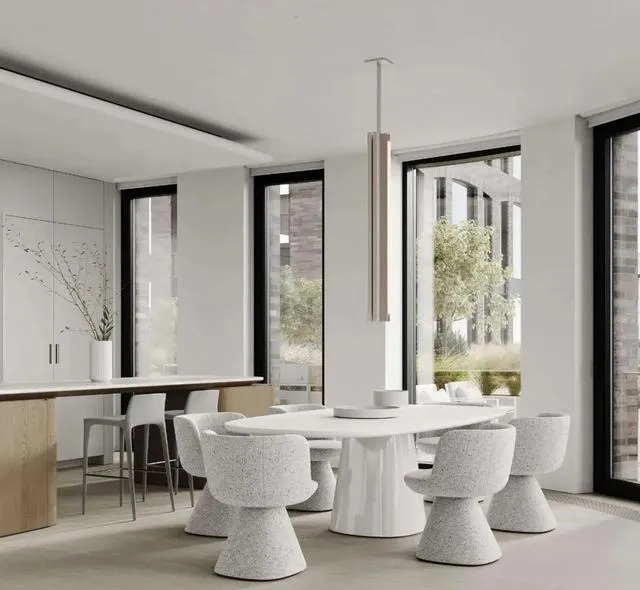
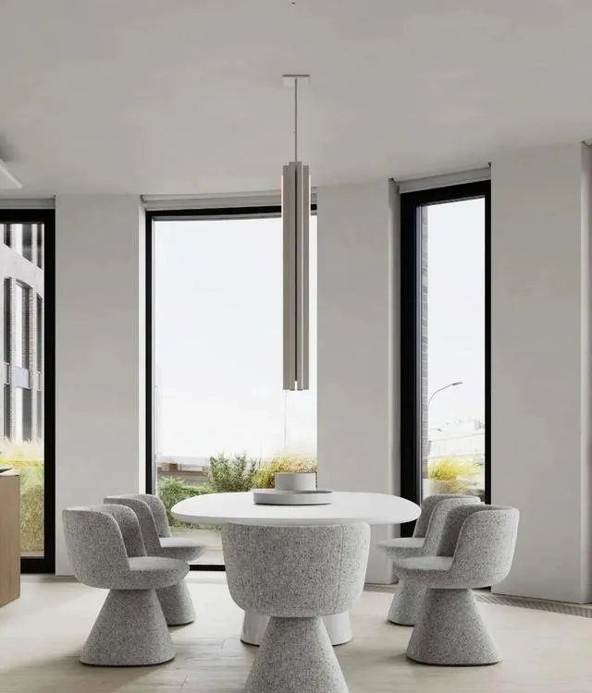
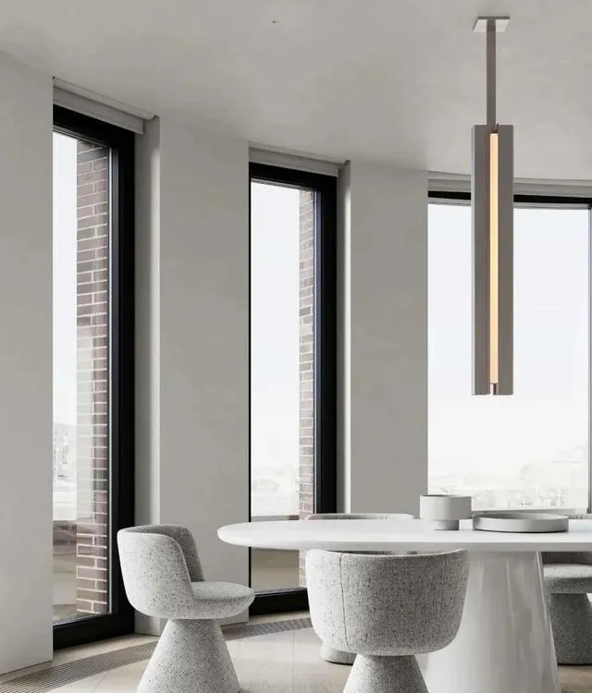
主臥房由藝術線條呈現最初的格局,視窗引入通透的光,以交織的形象營造神秘且朦朧的氣氛。白灰色彼此組合,提升睡眠質素。另外采用原木打造的衣櫃擁有較大面積,且組合人性化設定,賦予更多日常便捷功能。
The master bedroom presents its initial layout through artistic lines, with transparent light introduced through the windows, creating a mysterious and hazy atmosphere through interwoven images. The combination of white and gray enhances sleep quality. In addition, wardrobes made of natural wood have a large area and are combined with user-friendly settings, giving them more convenient daily functions.
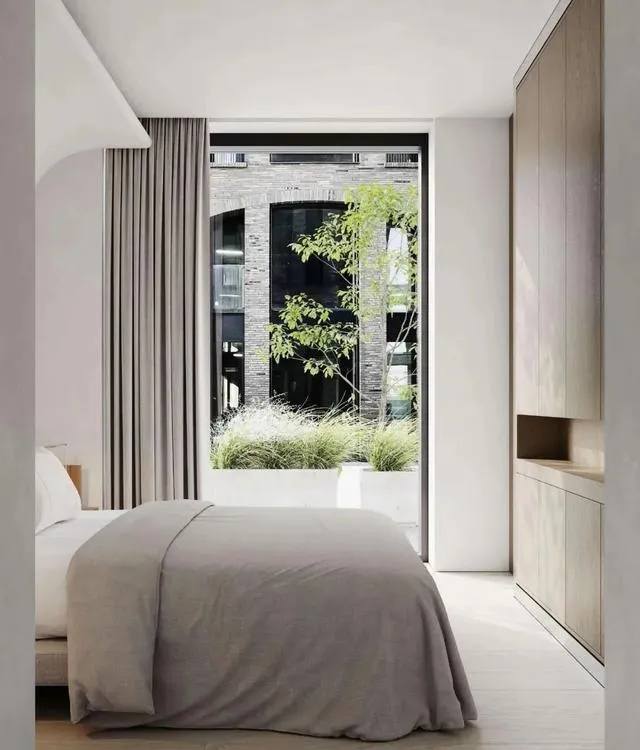
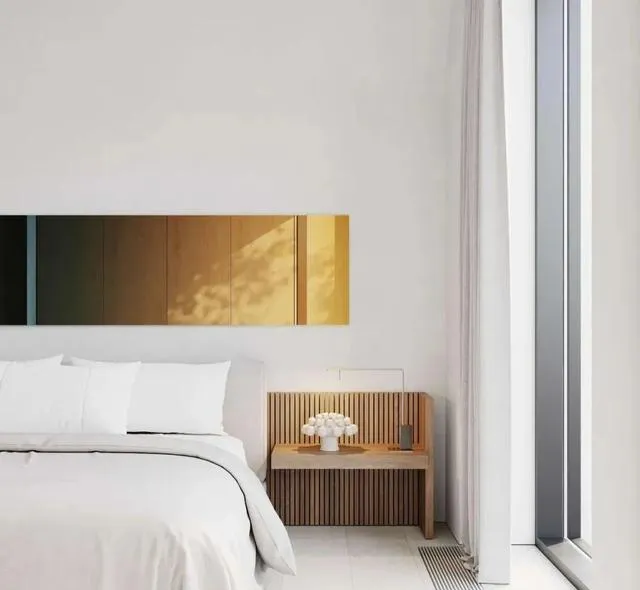
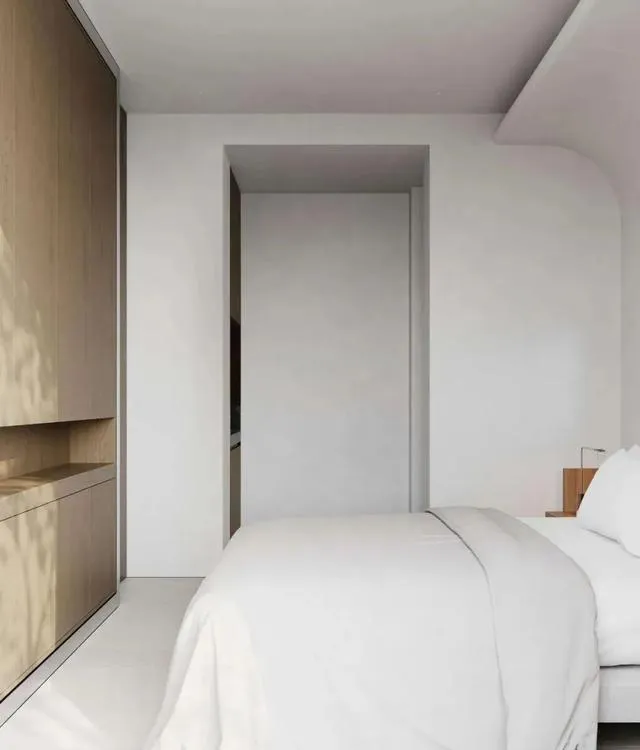
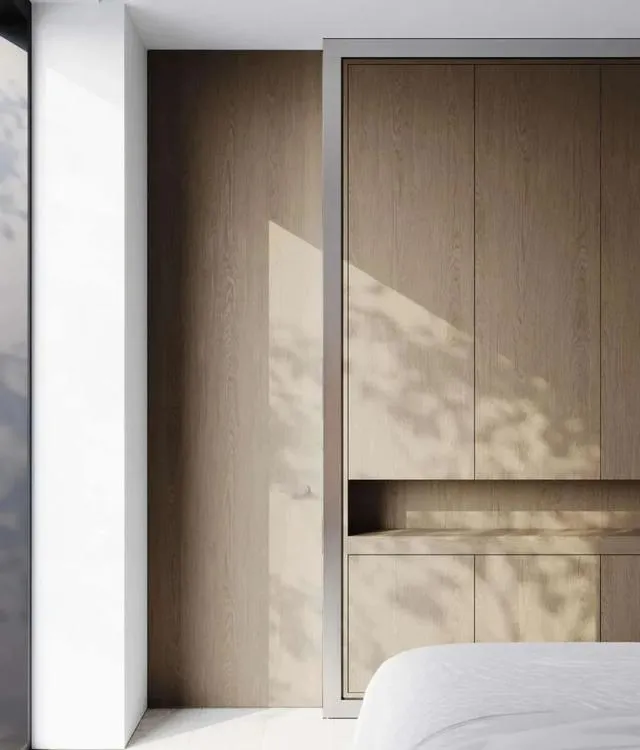
主衛生間,透過大理石和原木設定,延伸更具人性化的布局。恰當的幹濕分離設計,十分切合生活的背景主題。
The master bathroom is designed with marble and natural wood to extend a more humanized layout. Appropriate dry wet separation design is very suitable for the background theme of daily life.











