68㎡公寓|木卡工作室

生活如水,時時刻刻為內心帶來一股清泉。安如磐石的穩固,讓內心自由徜徉,回歸於平常樸實的日子。真實的美好,不在於如何繁雜,簡單輕松的功能體驗,恰好感受到家的溫度,這都是自然給予每一個人的公平財富。
大家好,我是【德國室內設計中文版】的主理人Lily,專為設計師分享國內外優秀設計作品。我們致力於為設計師帶來源源不斷的設計活力,讓中國設計在國際舞台上熠熠生輝。
設計師透過使用原木材質,搭配簡潔的配色,打造溫馨浪漫的小窩。自然而純粹的空間裏,溫暖入心,和繁華的城市形成反差。設計從功能性需求入手,擁有一份自由的天地,藝術和實用性都讓居者感到滿足。
公寓位於上海,面積約為68㎡,由木卡工作室打造。設計師對於材質的運用爐火純青,淺木色材料和白色基底搭配處豐盈效果。生活的真實一面打動內心,彼此表達真誠。
The apartment is located in Shanghai, with an area of approximately 68 square meters, built by Moka Studio. The designer's use of materials is impeccable, with a rich effect in the combination of light wood materials and white substrates. The true side of life touches the heart and expresses sincerity to each other.
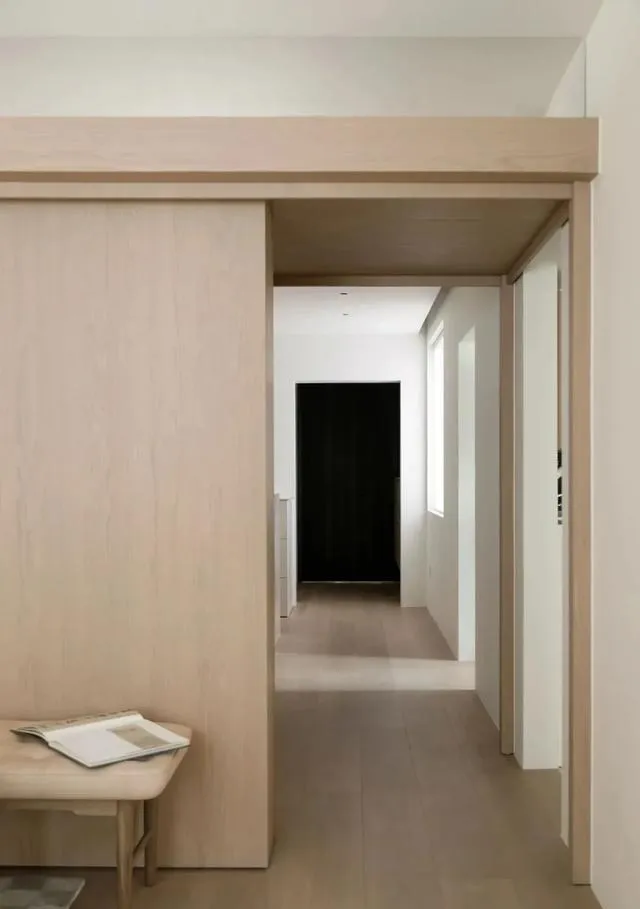

進入客廳,竟然顯得十分開闊,超過原來的預期。布藝沙發和木質顏色十分和諧,客廳作為多功能空間,一側打造躺椅,也作為臥室的起居室使用。木質的柔和,讓室內的自然光線更加溫暖,光影舞動其中,啟用中式藝術畫的內在美麗,帶來靈動效果。
Entering the living room, it surprisingly appeared very spacious, exceeding the original expectations. The fabric sofa and wooden color are very harmonious, and the living room serves as a multifunctional space with a lounge chair on one side, which can also be used as a living room in the bedroom. The softness of the wood makes the natural light inside the room warmer, and the interplay of light and shadow activates the inherent beauty of Chinese art painting, bringing a dynamic effect.
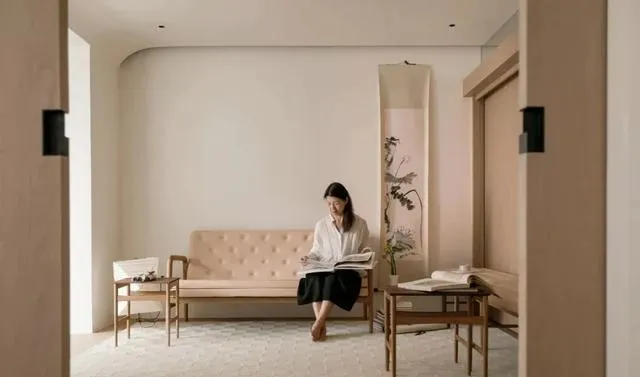
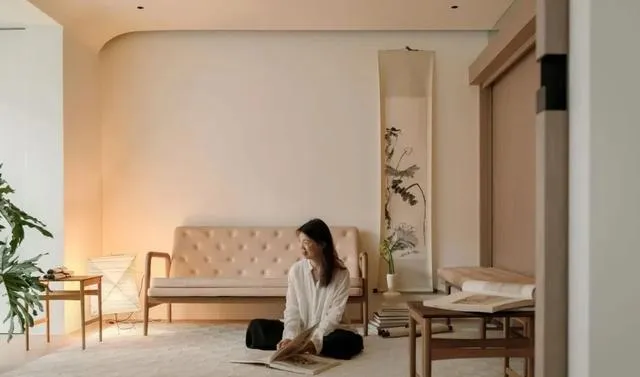
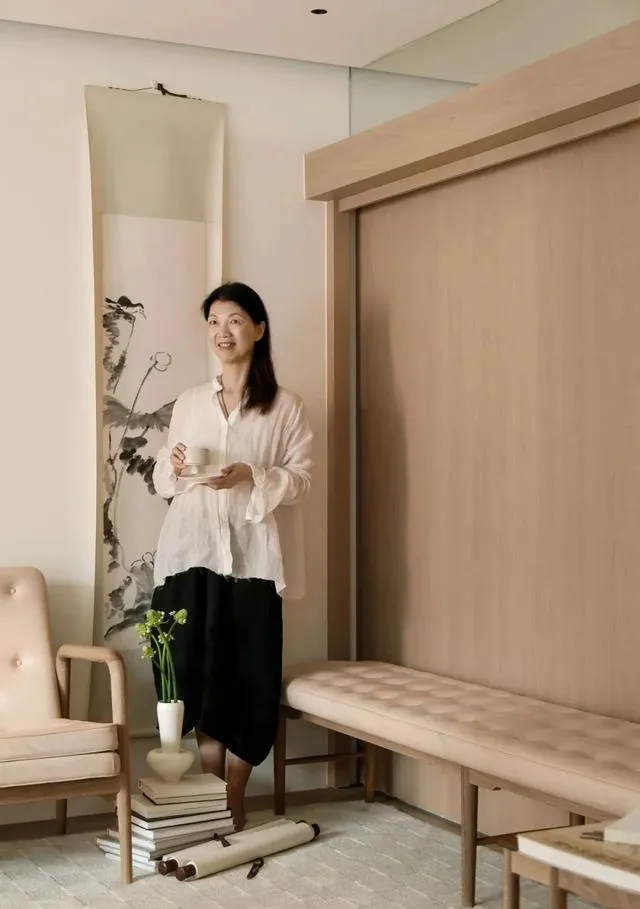
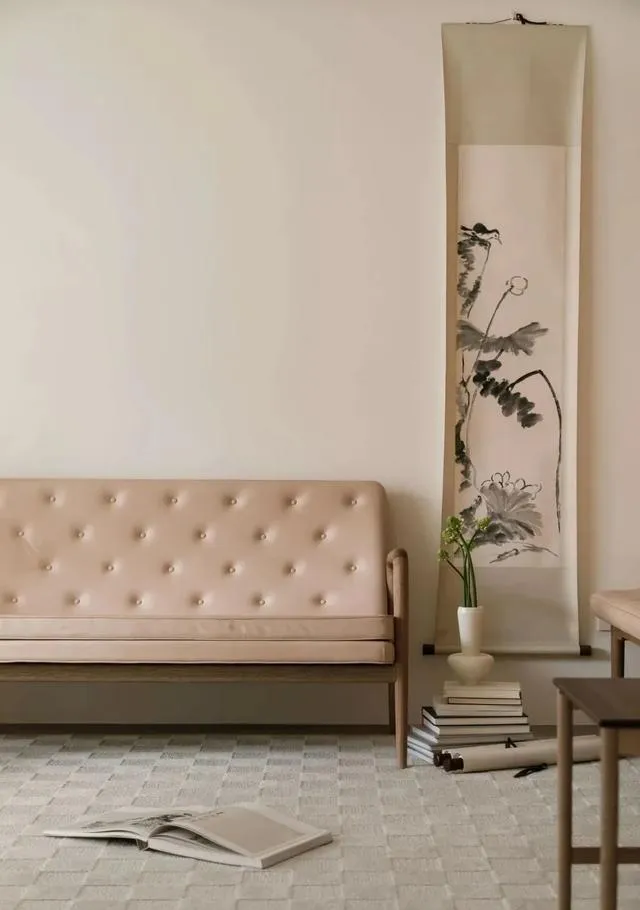
餐廳和廚房區域保持一體化設計,木色和白色搭配有了不同的定義。溫馨凝聚在空間,親人之間互動也十分方便,美食和趣事都隨時分享。餐桌為木質材料,也可以作為辦公桌使用,白色的純粹稀釋油煙感覺,看起來幹凈利落,而居者隨時切換使用場景。
The restaurant and kitchen areas maintain an integrated design, with different definitions for the combination of wood and white colors. Warmth is condensed in the space, and interaction between family members is also very convenient. Food and interesting stories can be shared at any time. The dining table is made of wooden material and can also be used as an office desk. The white color provides a pure diluted oil fume feeling, making it look clean and tidy. Residents can switch usage scenarios at any time.
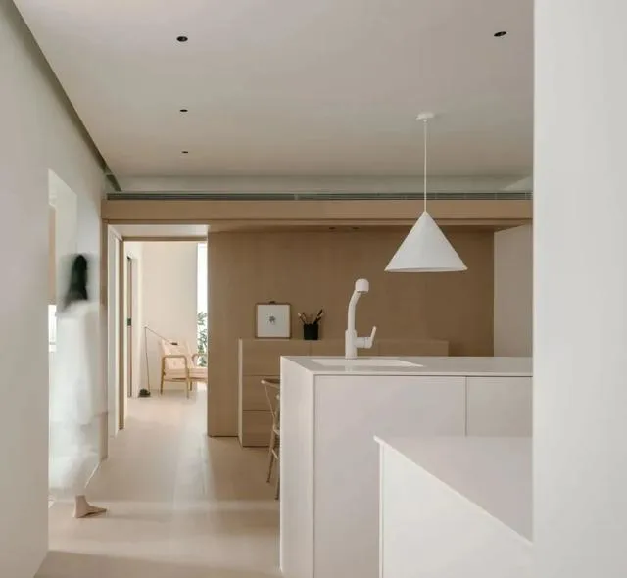
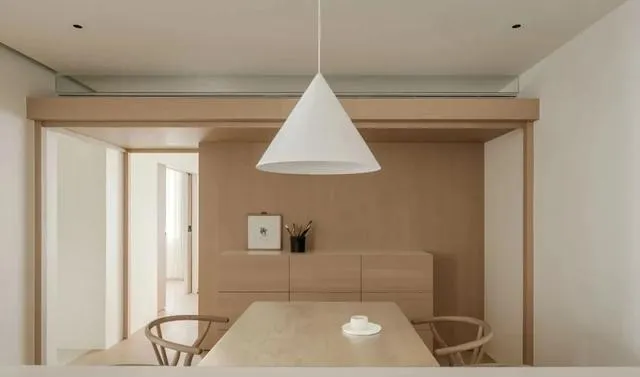
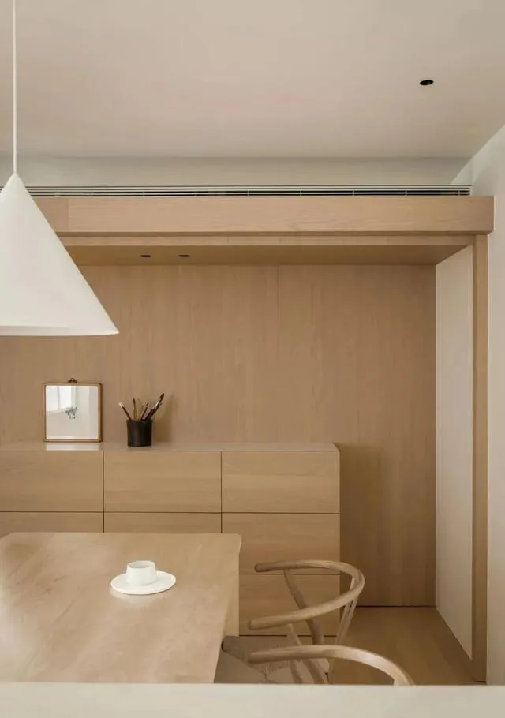
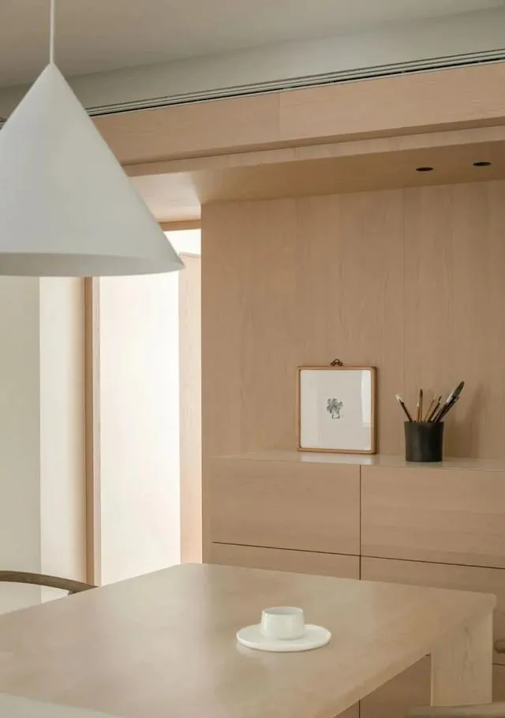
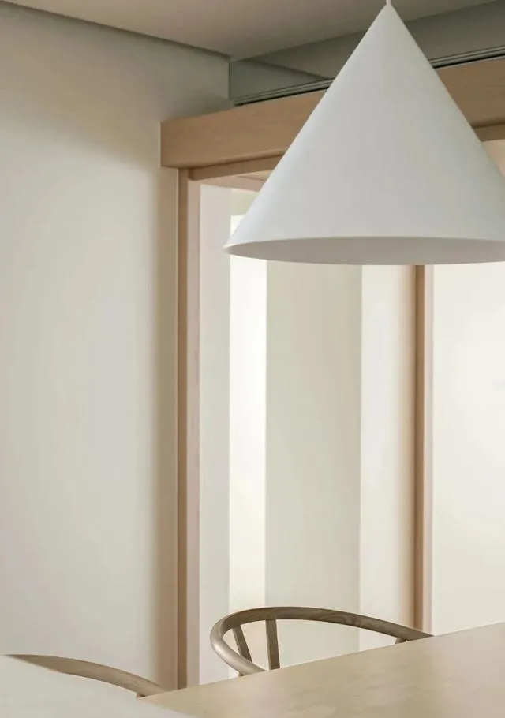
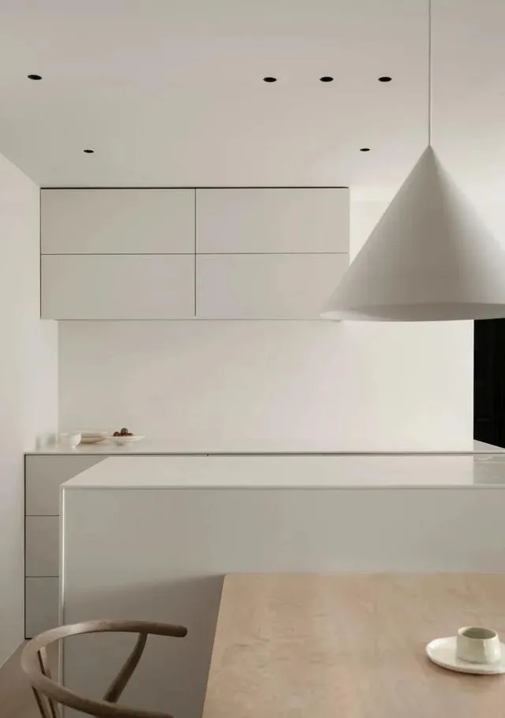
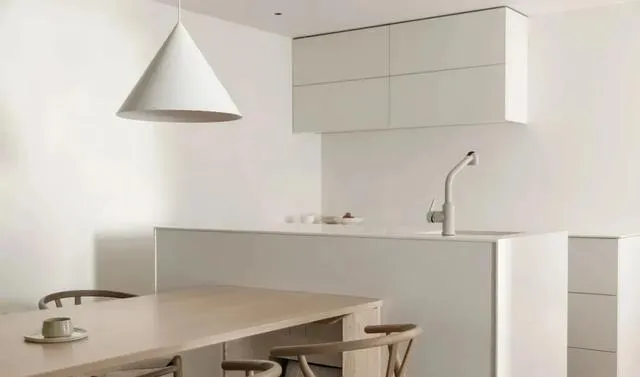


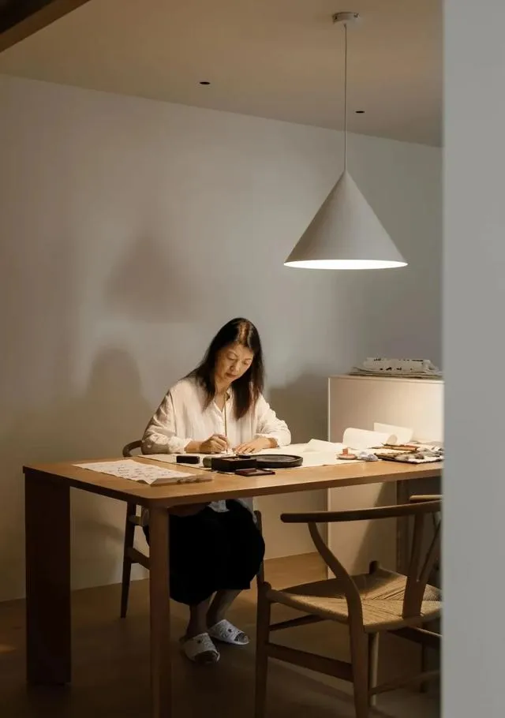
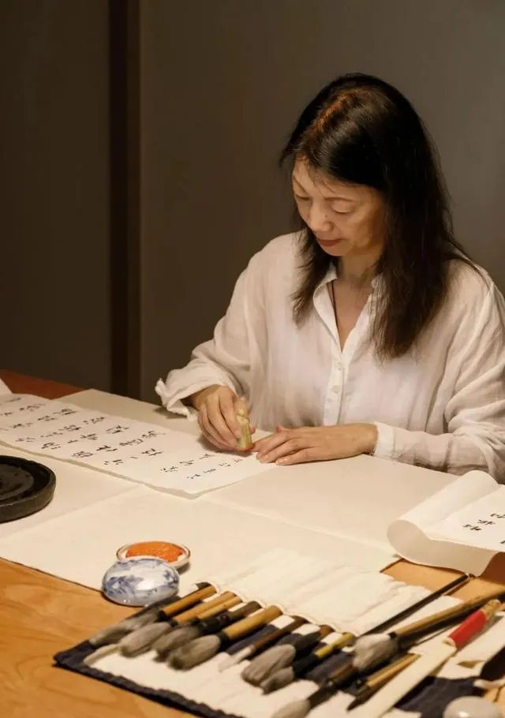


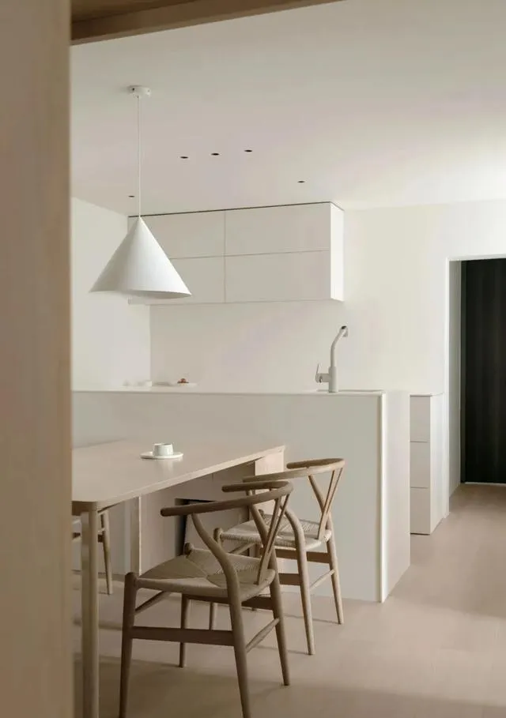
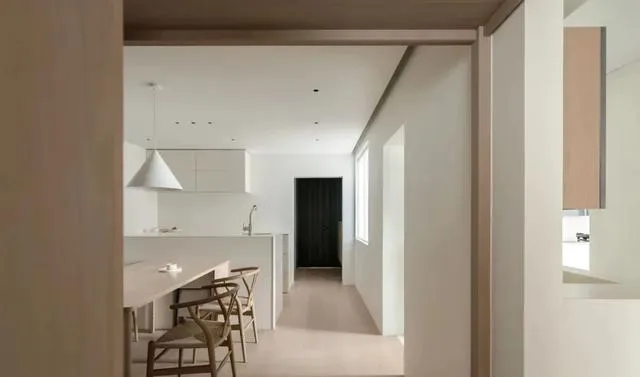
穿過客廳位置,就是臥室空間,一扇門讓兩處區域隨時聯通和獨立。進入其中,白色床品十分松軟,原木材質的床頭櫃散發自然氣息,也可以作為書桌使用。靠近窗戶一側的床頭櫃上,擺放著台燈,溫馨的光線帶來一份浪漫。白色薄紗過濾多余陽光,柔和的光線和木質地板形成呼應,營造出純粹簡約的氛圍。 Passing through the living room is the bedroom space, where a door connects and separates the two areas at any time. Entering it, the white bedding is very soft, and the wooden bedside table emits a natural atmosphere, which can also be used as a desk. On the bedside table near the window, there is a desk lamp, and the warm light brings a romantic atmosphere. The white gauze filters excess sunlight, and the soft light echoes the wooden floor, creating a pure and minimalist atmosphere.

進入衛生間,可以感受到三分離設計的整潔感覺。整體配色以白色為主,加入玻璃元素,讓室內更加明亮。材質有所不同,但是配色保持高度協調。設計師利用上層空間打造收納櫃,加入淺木色材質,讓木質和白色的組合得到延續。生活就是簡單優雅,設計詮釋生活輕柔、輕松的一面。
Entering the bathroom, you can feel the neat feeling of the three separate design. The overall color scheme is mainly white, with added glass elements to make the interior brighter. The materials are different, but the color scheme remains highly coordinated. The designer utilized the upper space to create a storage cabinet, incorporating light wood colored materials to continue the combination of wood and white. Life is simple and elegant, and design interprets the gentle and relaxed side of life.











