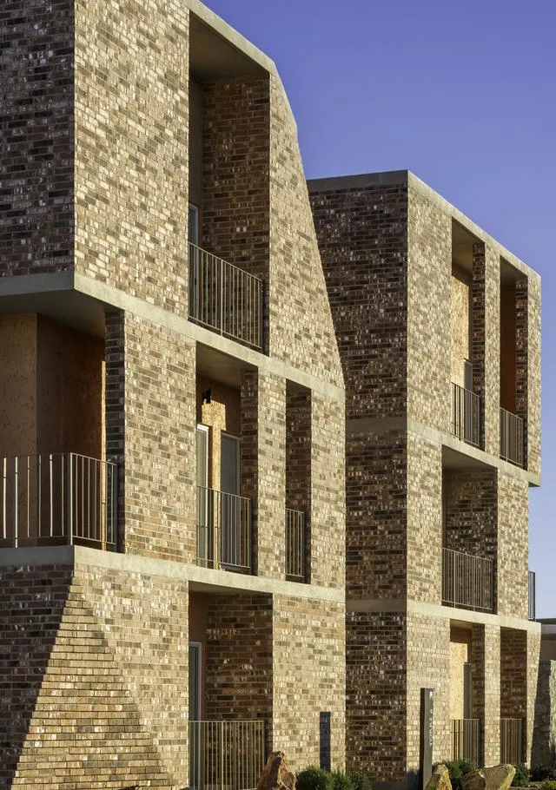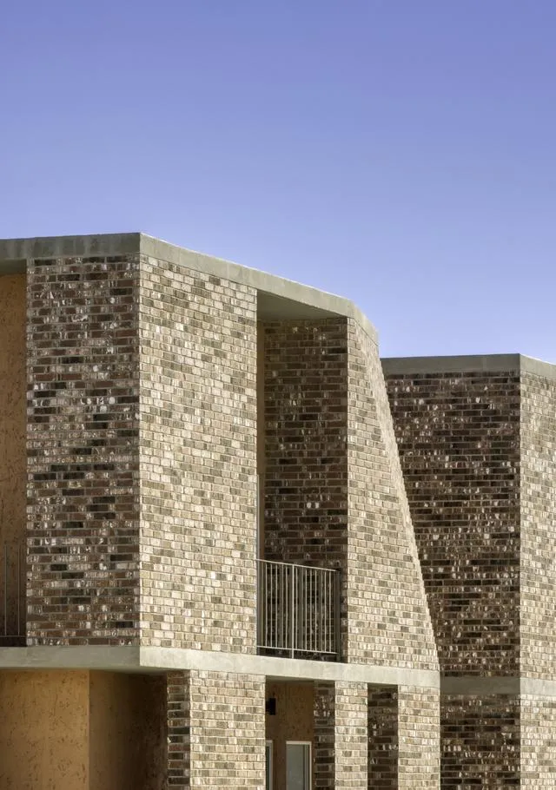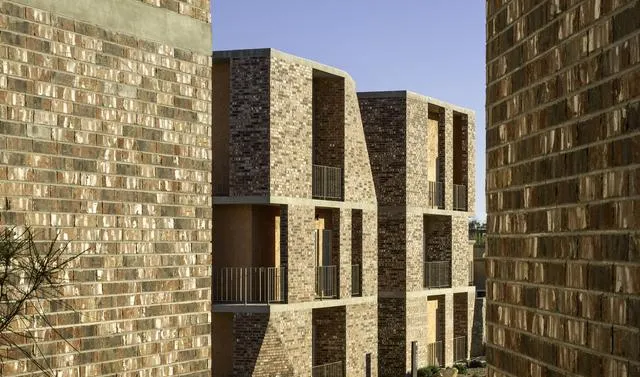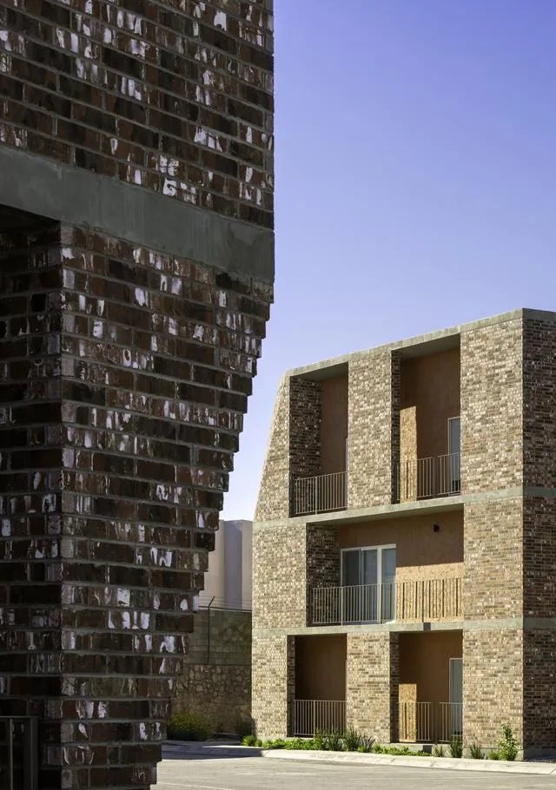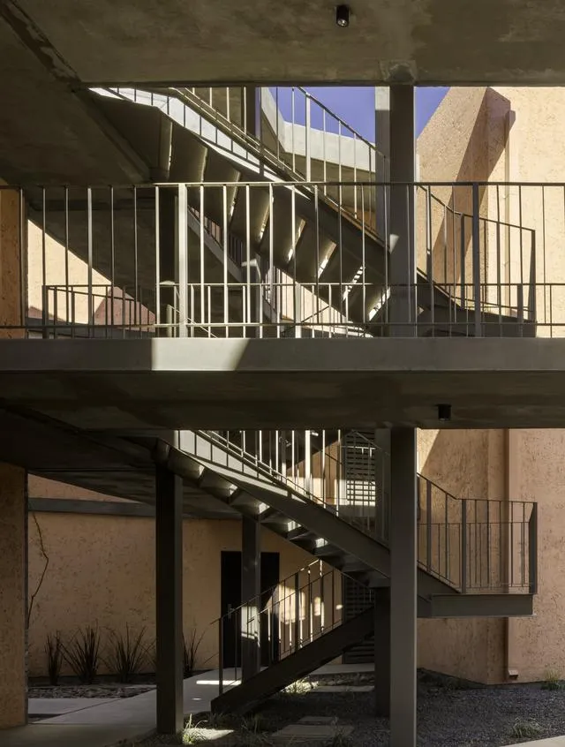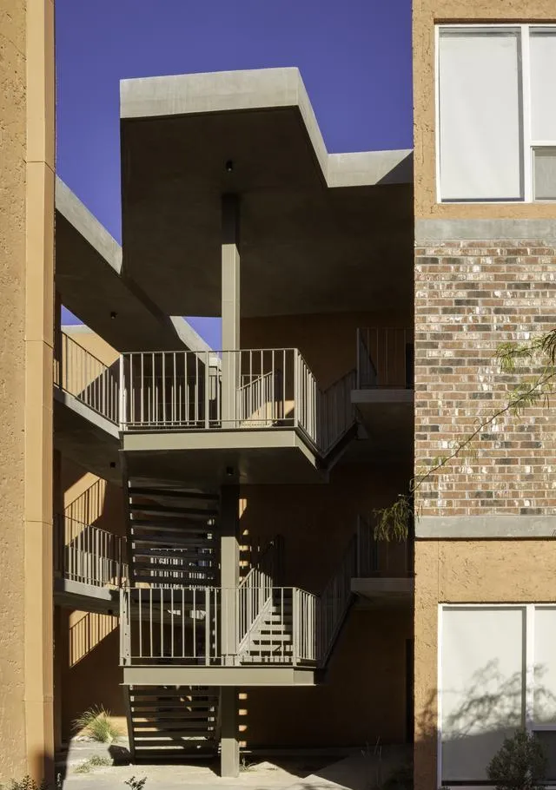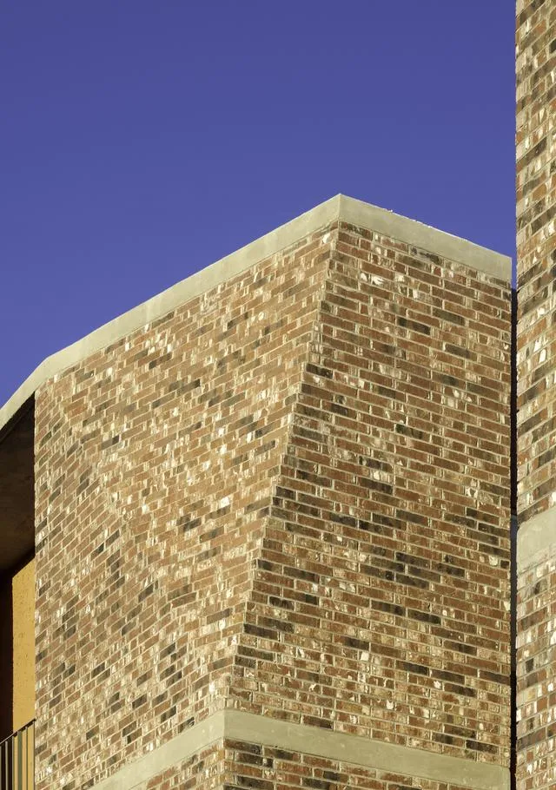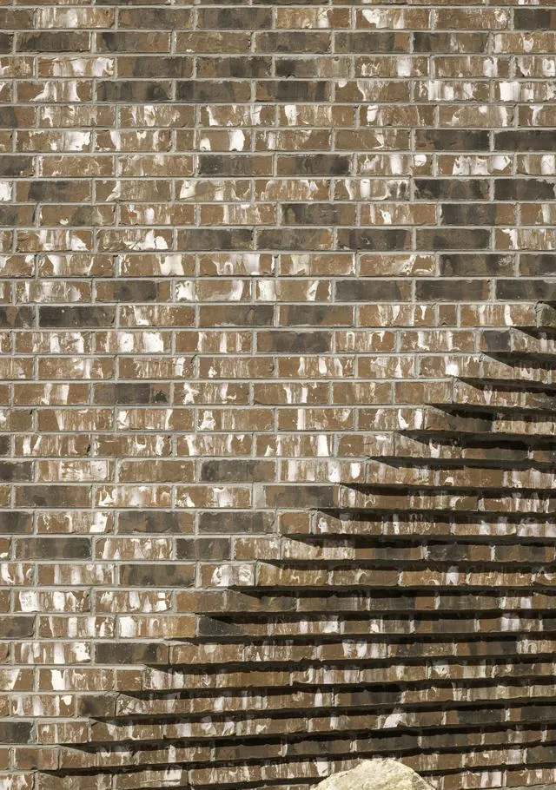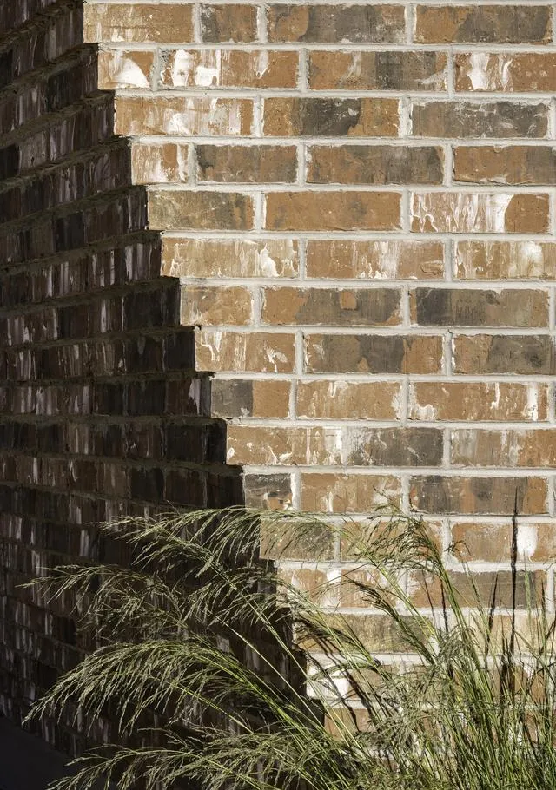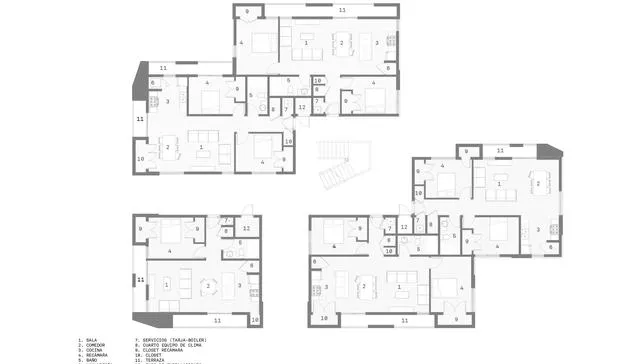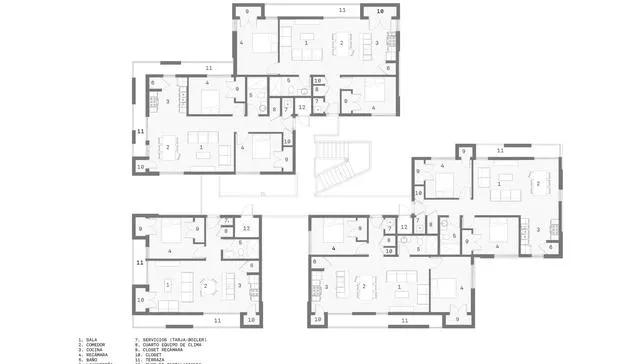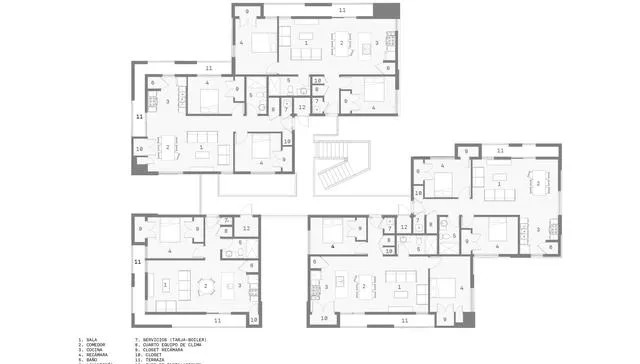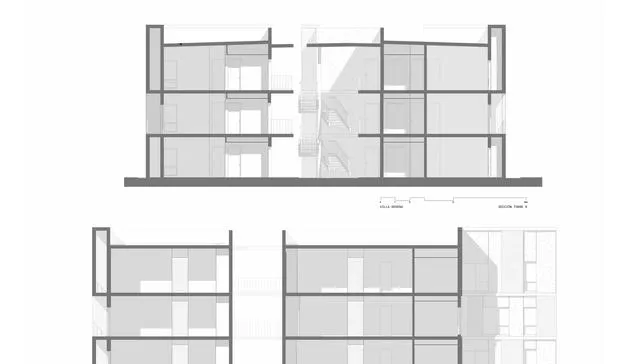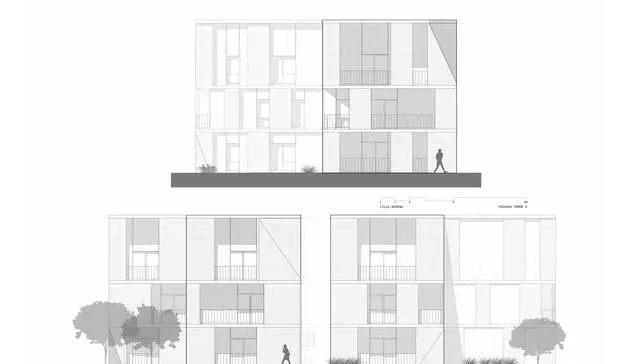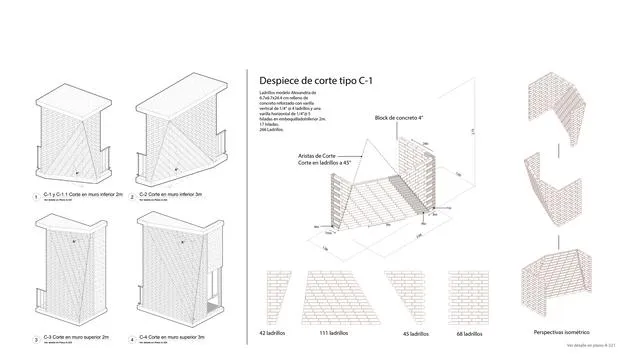
DVS 03 是墨西哥奇瓦瓦州華雷斯城 Villa Serena 公寓大樓內的一個新區。該專案位於一塊基本平坦的地塊上,位於一棟低層磚砌公寓大樓內,周圍環繞著公共區域、花園、健身房、遊泳池和商務中心。對場地的細致研究和對原有建築軸線的分析是設計過程的起點,旨在建立新區與現有環境之間的直接關系。
DVS 03 is a new sector within the Villa Serena apartment complex in Ciudad Juárez, Chihuahua, Mexico. The development is located on a mostly flat lot and within a complex of low-rise brick apartment buildings surrounded by common areas, gardens, a gym, a pool and a business center. The meticulous study of the site and the analysis of the axes of the original buildings were the starting point in the design process to create direct relationships between the new sector and the pre-existing environment.
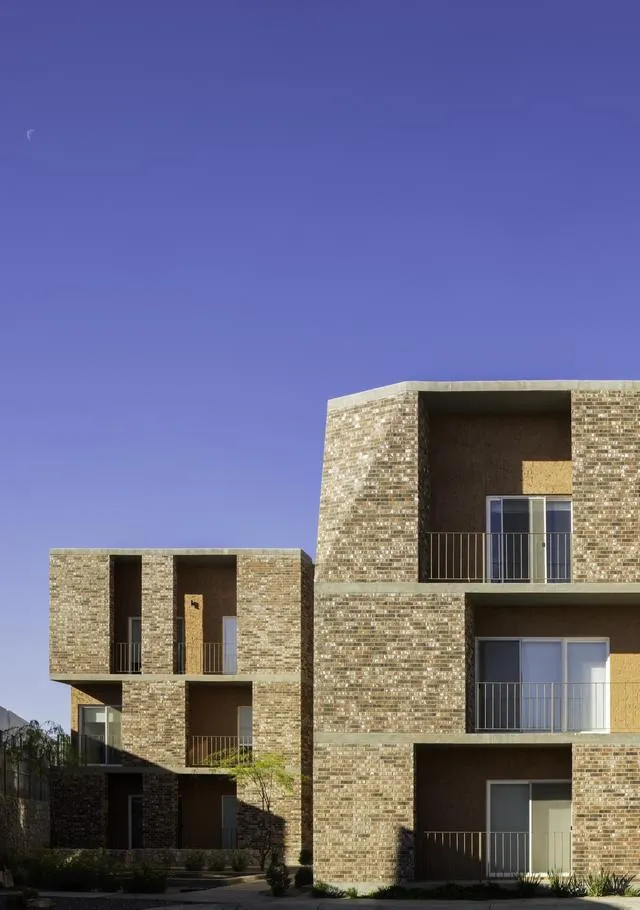
DVS 03 由兩棟現代建築組成,共有 33 套獨特的一居室和兩居室公寓。公寓的外圍設有陽台和露台,為室內空間提供清爽的陰涼,在每個單元內形成私人戶外空間,並在建築立面上營造出光影交織的動態效果。
DVS 03 comprises two contemporary buildings with 33 unique one and two-bedroom apartments. The apartments have an exterior perimeter made up of balconies and terraces which provide refreshing shade to the interiors, generate private outdoor spaces in each unit and create a dynamic interplay of light and shadow on the building’s facade.
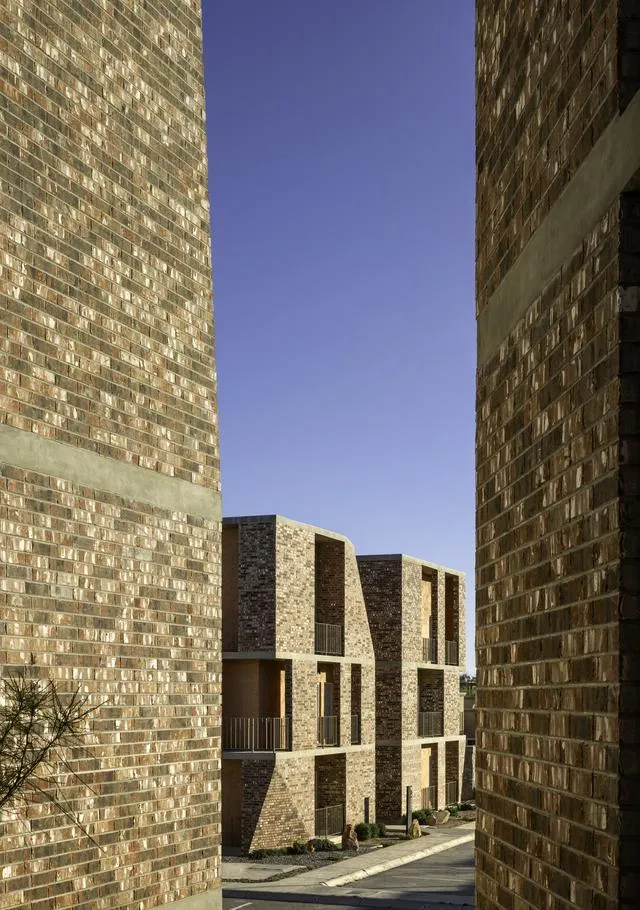
設計優先考慮功能性。建築采用堅固的混凝土框架,並巧妙地放置磚砌體塊。這些巧妙地最大化了室內空間,並兼作公寓內的功能性儲存解決方案。
The design prioritizes functionality. The buildings utilize a robust concrete frame with strategically placed brick-clad volumes. These cleverly maximize interior space and double as functional storage solutions within the apartments.
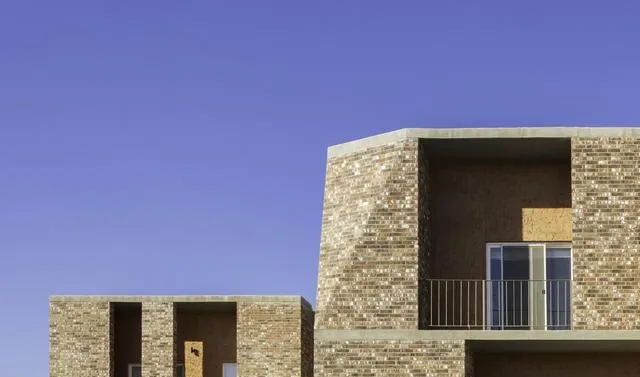
窗戶的調節方式也各不相同,即使是布局相似的單元,每個單元也都有自己的個性。這樣就形成了 33 間各具特色的公寓,營造出豐富多樣的建築體驗。
The different organization in the modulation of windows also produces a sense of individuality in each unit, even those with similar layouts. This results in 33 distinct apartments, each with its character, contributing to a rich and diverse architectural experience.
