Z-Lab 是南韓建築界一家具有前瞻性意識的設計團隊,由 Jung Hyun Park 主持。在他們看來,「建築」不僅僅只是字面意義上的「建築」含義,而是把建築當作可操作的主體進行多方面整合和協調的一種設計實踐,工作室提供從前期規劃、建築設計、室內設計、造型、體驗設計、到品牌設計和視覺設計的整體設計服務。
Z-Lab is a forward-thinking design team in the Korean architecture industry, led by Jung Hyun Park. In their view, "architecture" is not just a literal meaning of "architecture", but a design practice that takes architecture as an operable subject to integrate and coordinate in many aspects. The studio provides overall design services from pre-planning, architectural design, interior design, modeling, experience design, brand design and visual design.
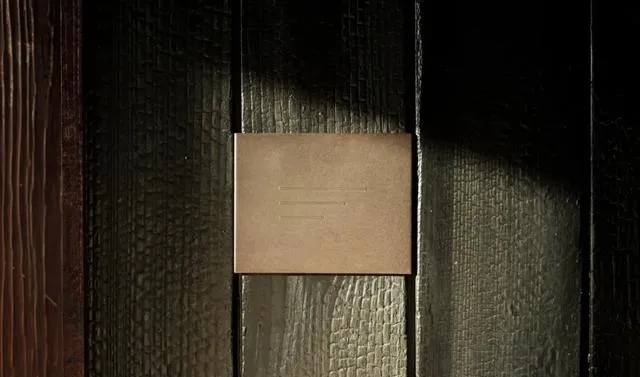
Jocha
流逝的時間
━
Jocha 體現了南韓北部海岸長期以來受海水侵蝕而形成的特殊地貌。場地由巖石和護坡堤所圍合,漲潮時擁有湖泊般的寧靜海面,退潮後則將水下原始的地形顯現出來。一天之中天空與海洋的不同變化給了 Z Lab 靈感,進而試圖構建一處空間,讓人們從不同的高度或角度都能欣賞隨潮汐起落的大海面貌和飛鳥掠過天空的場景,使其感受到時間的變遷。
Jocha embodies the special landscape of the north coast of South Korea, which has been eroded by the sea for a long time. Surrounded by rocks and embankments, the site offers a lake-like calm at high tide and reveals pristine terrain underwater at low tide. The different changes of the sky and the sea during the day inspired Z Lab to try to build a space where people can enjoy the sea appearance rising and falling with the tide and the scene of birds flying across the sky from different heights or angles, making them feel the changes of time.
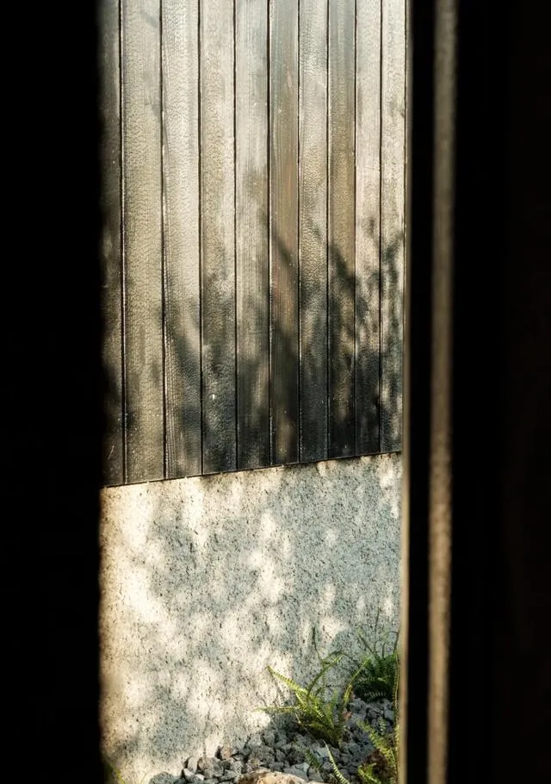
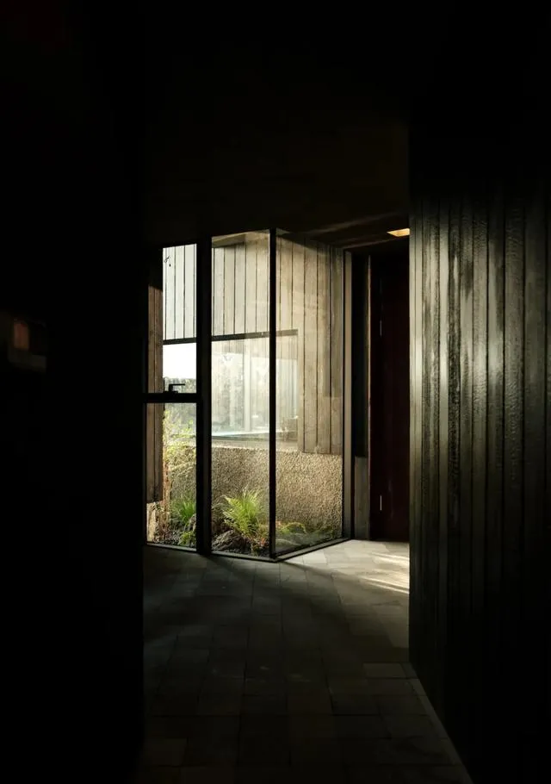
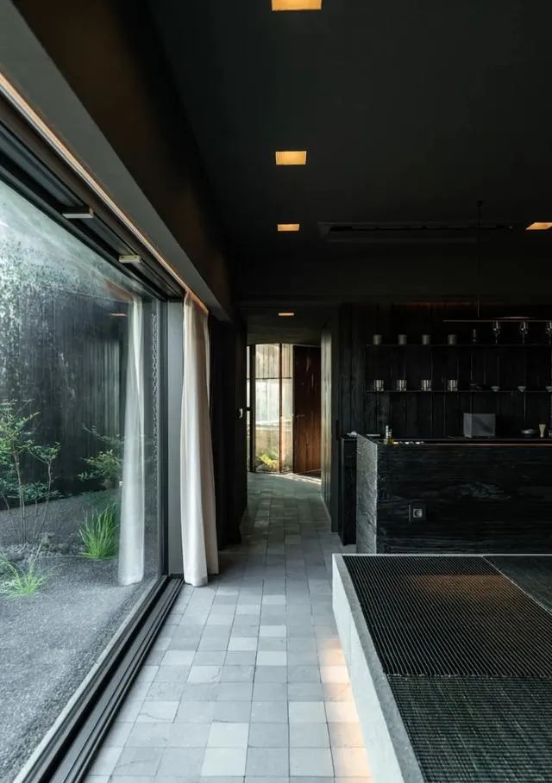
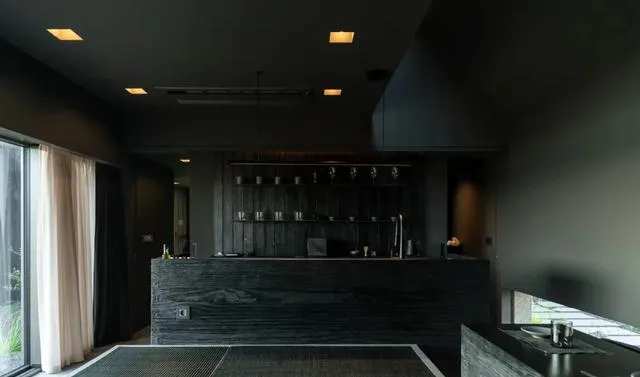
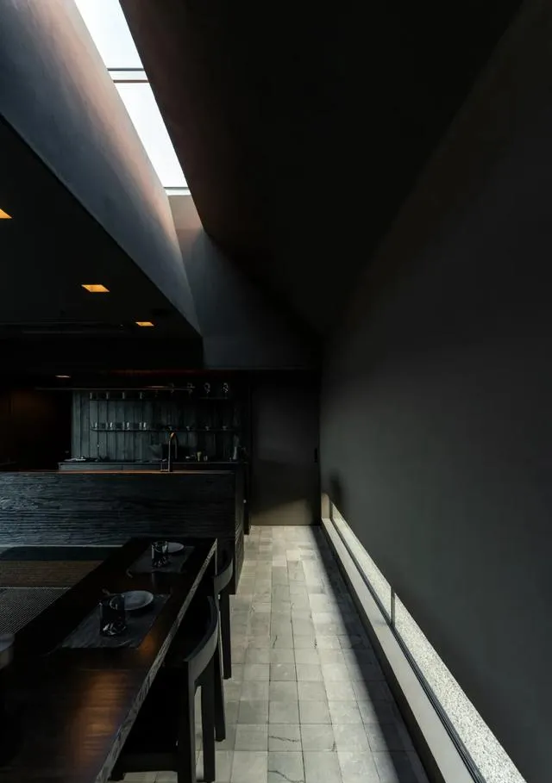
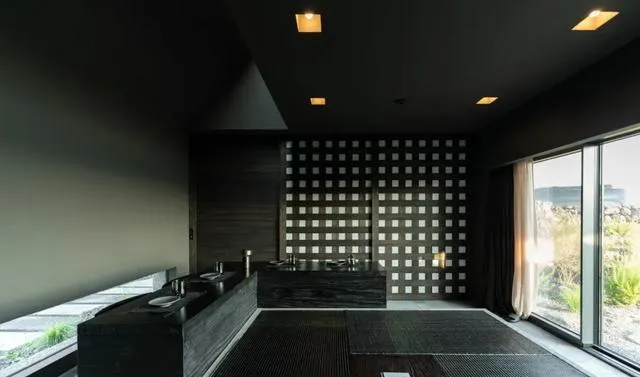
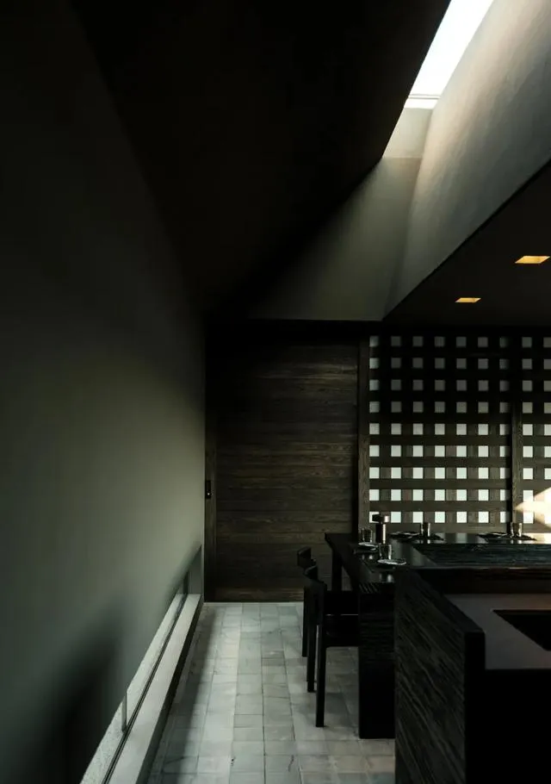
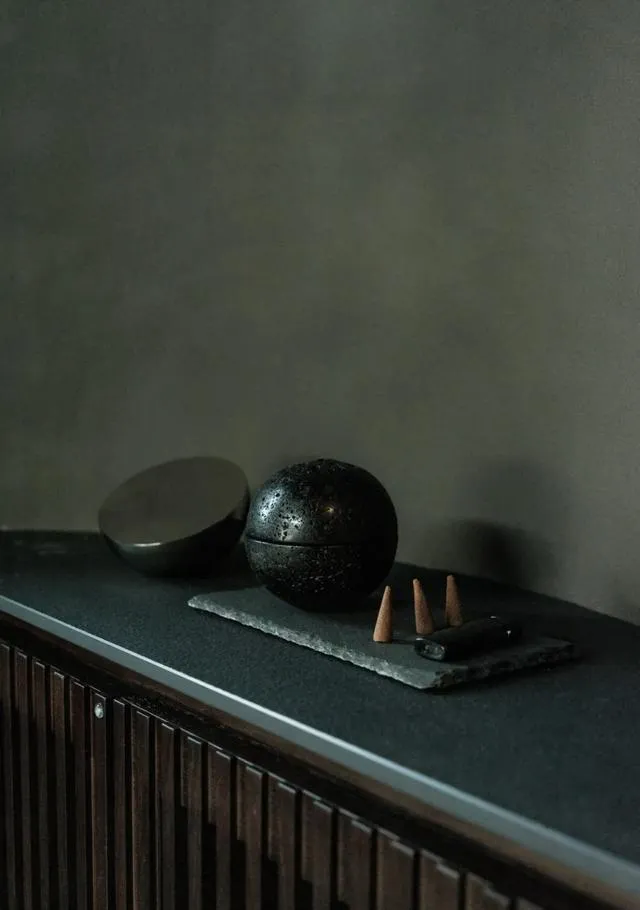

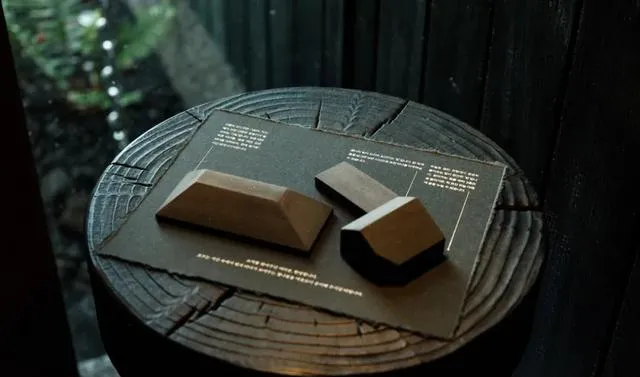
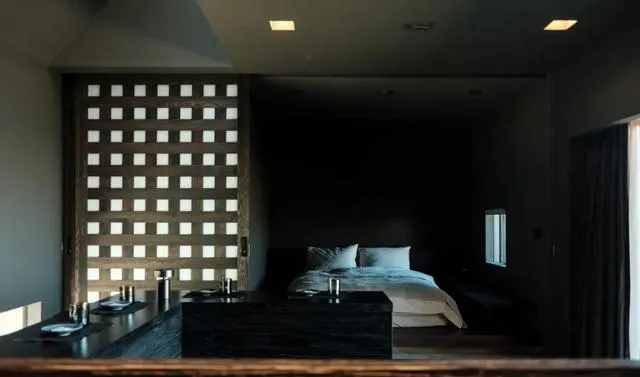
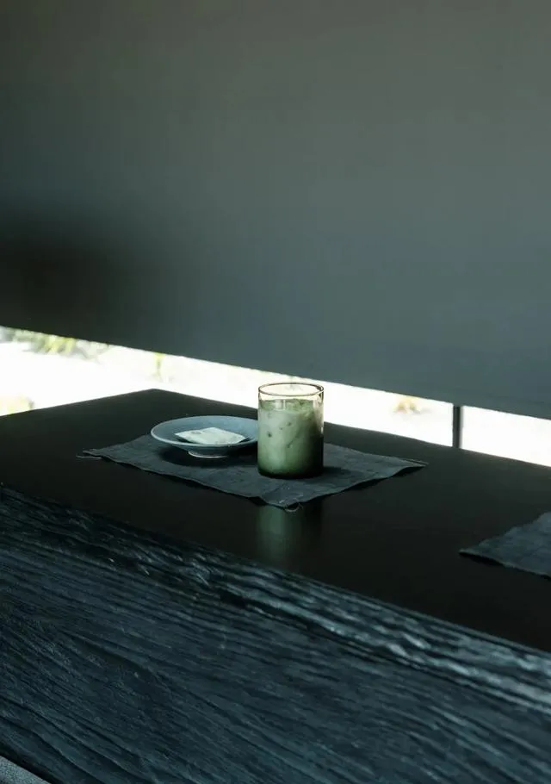
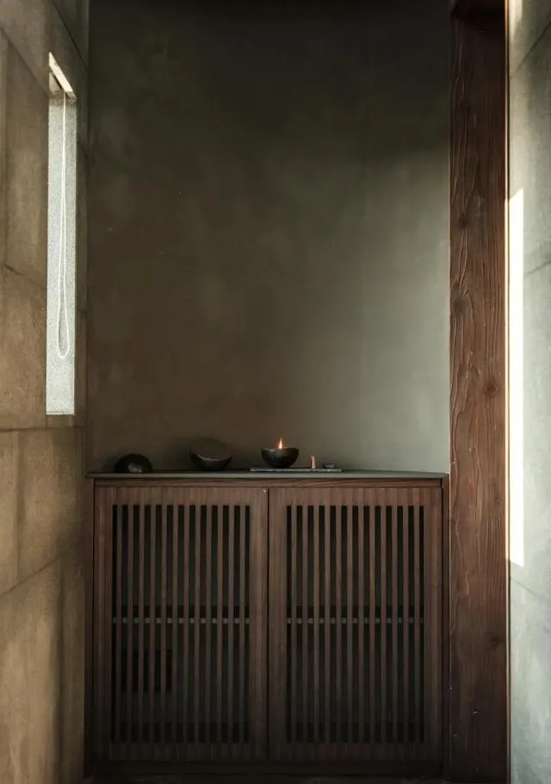
Hanok Essay Nuha
現代別院
━
Hanok Essay Nuha 是基於現代城市環境中對「別院」概念的想象和再詮釋, Z Lab 希望以此讓人們更多的關註生活中容易被「拖延」的事情。為了最大程度地體現「別院」的概念和韓屋花園的空間感,傳統韓屋的前屋和正屋被開啟,借以擴充套件花園。園中的臥石,創造了一種特殊的感 官體驗,訪客漫步於此,感受季節的不同。
Hanok Essay Nuha is based on the imagination and reinterpretation of the concept of "other houses" in the modern urban environment, and Z Lab hopes to make people pay more attention to the things that are easy to be "delayed" in life. In order to maximize the concept of "separate houses" and the sense of space in the Hanok garden, the front and main rooms of the traditional Hanok were opened to expand the garden. The sleeping stones in the garden create a special sensory experience where visitors walk and feel the difference of the seasons.
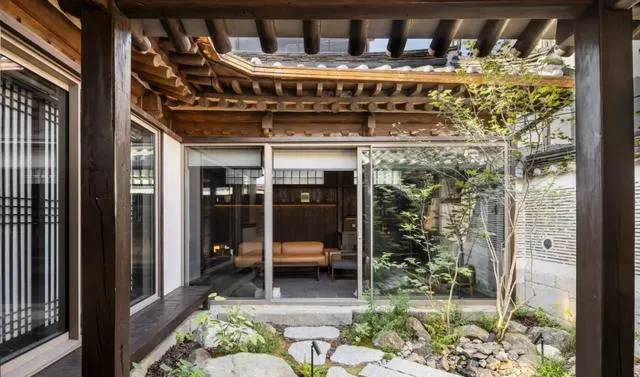
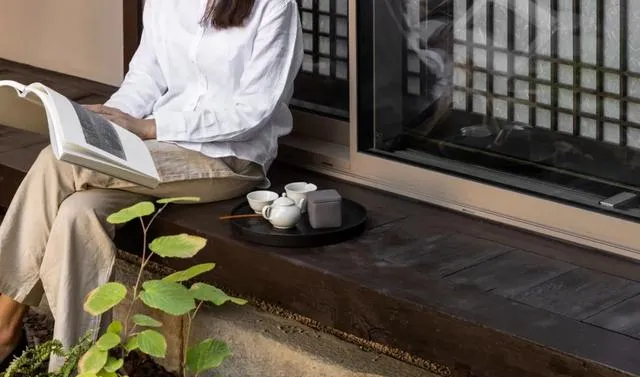

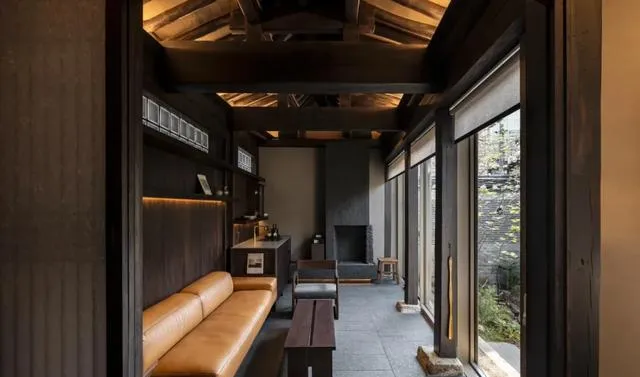
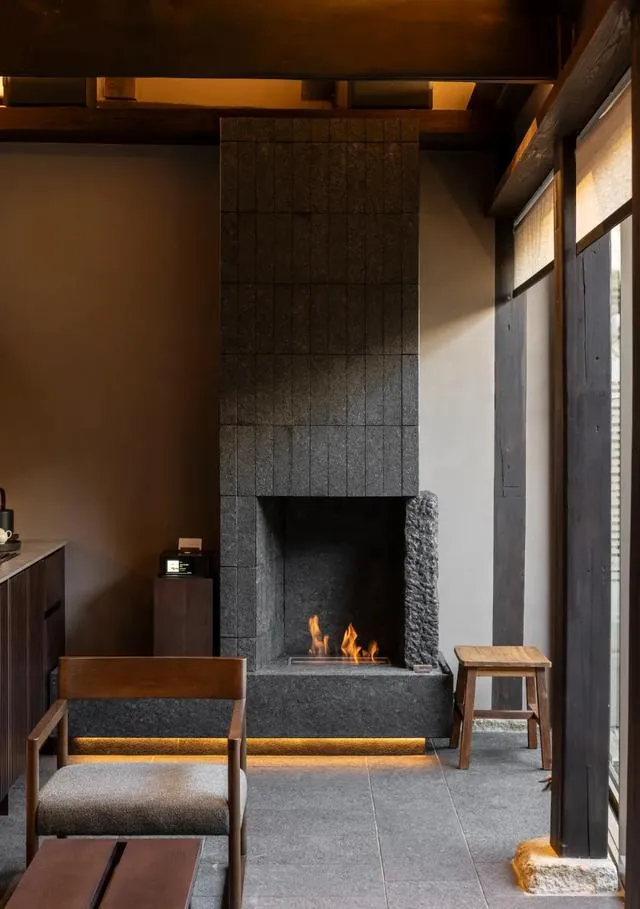

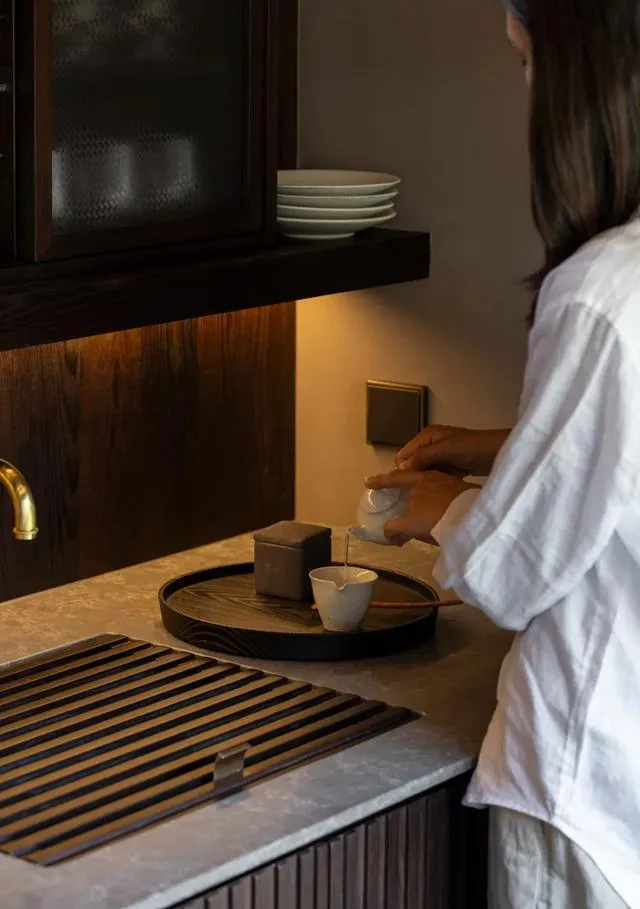
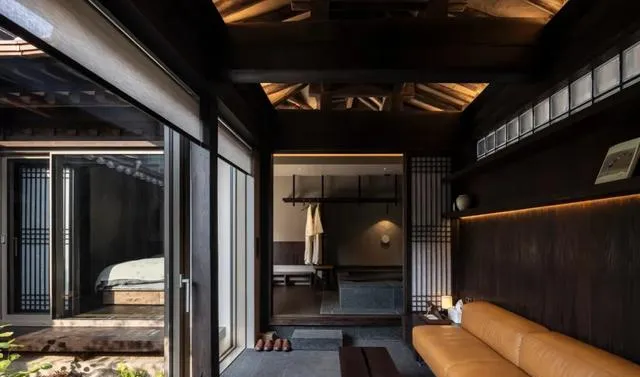
Yeoyeo
生活理念
━
與濟州島的沿海村莊形式相異, Yeoyeo 有著茂密的山茶林,並利用這些自然資源,成為了生態旅遊和文教的中心。為了保持空間的統一、平衡客人住宿以及家庭住宅之間的私密性, Z Lab 在建築的中心位置建造了一塊菜地,同時將其作為生活空間的核心,客人可以直接或間接地去參與種植,從而獲得獨特的家庭生活體驗。
Unlike the coastal villages of Jeju Island, Yeoyeo has lush camellia forests and has made use of these natural resources to become a center for ecotourism and culture and education. In order to maintain the unity of the space and balance the privacy between the guest accommodation and the family home, Z Lab created a vegetable patch in the center of the building as the core of the living space, where guests can directly or indirectly participate in the planting, thus obtaining a unique family life experience.
Z Lab
團隊成員
Z Lab 希望為更多的客戶構建一種全新的場所體驗,超越空間基礎和地理邊界。與此同時,他們便可以形成一個與在地生活環境緊密互動而聯系的可持續價值體系,對於未來的社區住宅或地區環境來說,都是一項積極的、有意貢獻的商業模式,這也一直是 Z Lab 的願景與使命。











