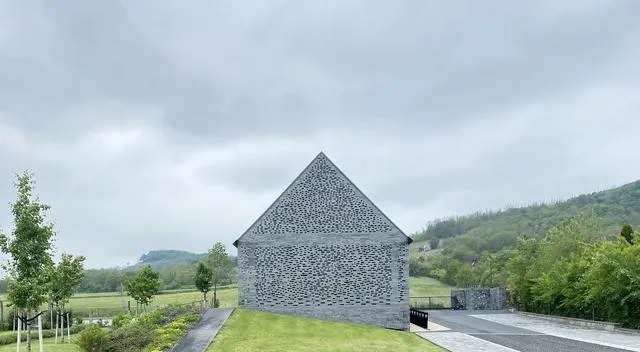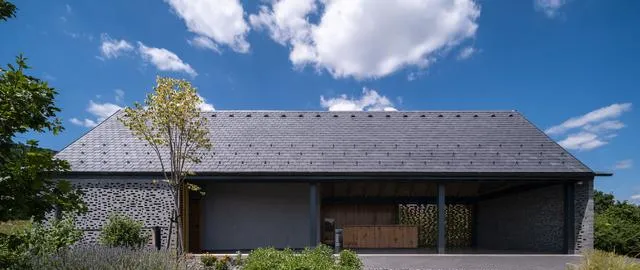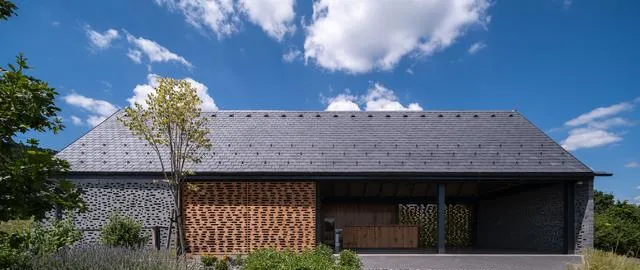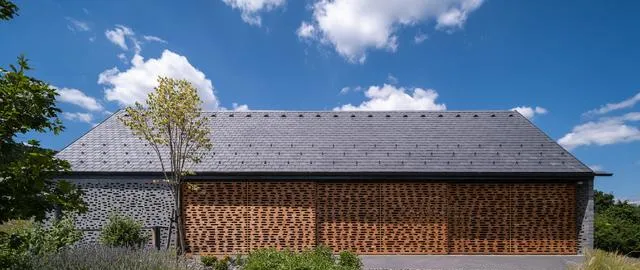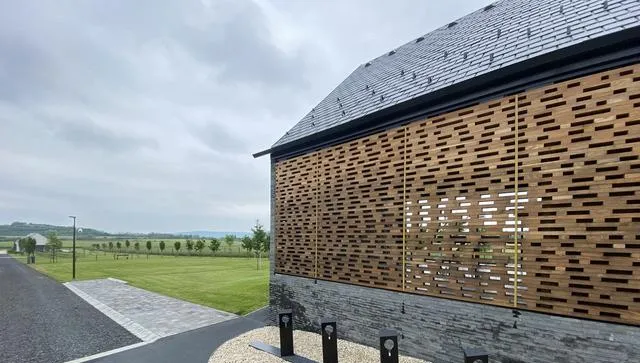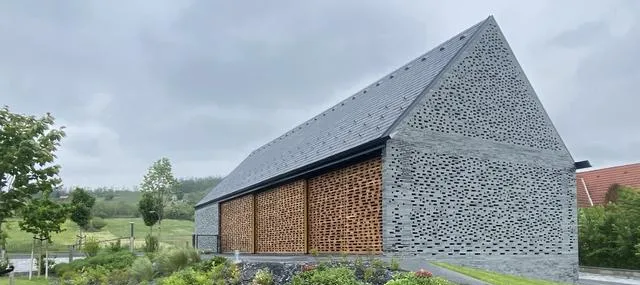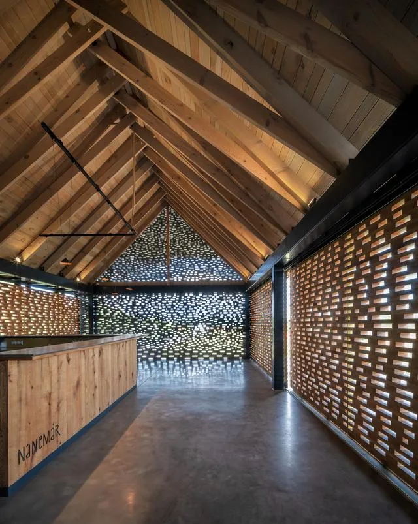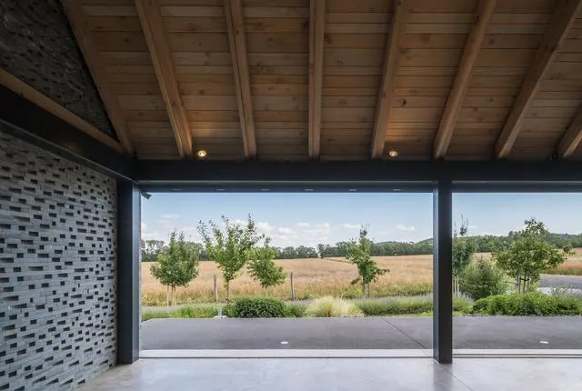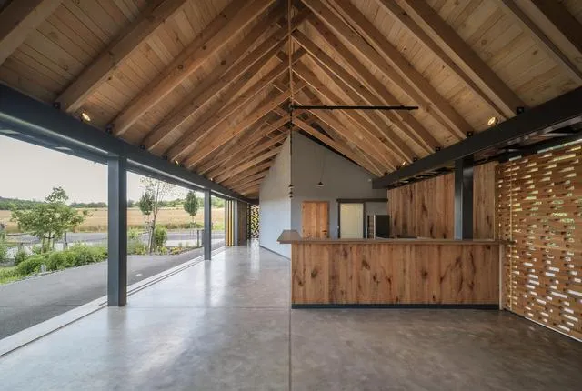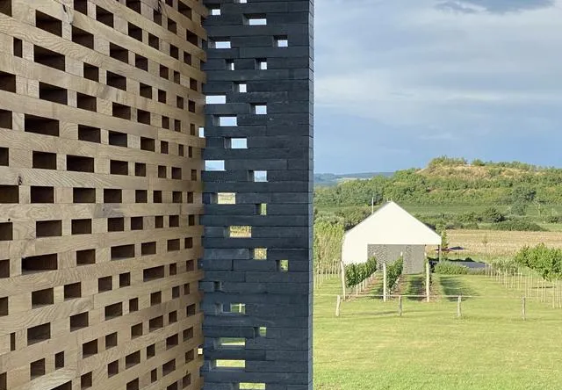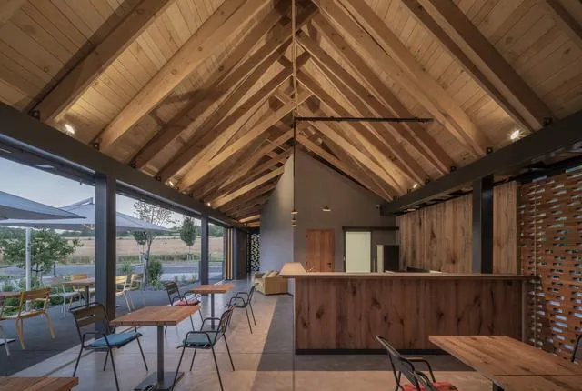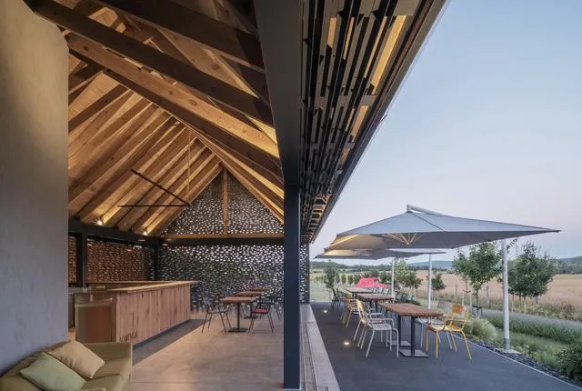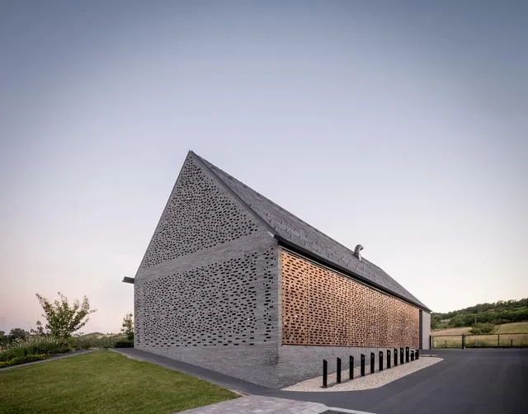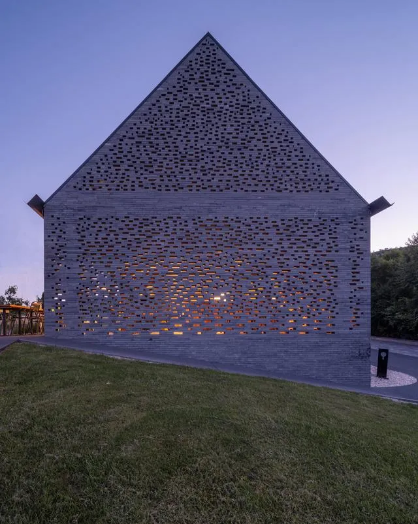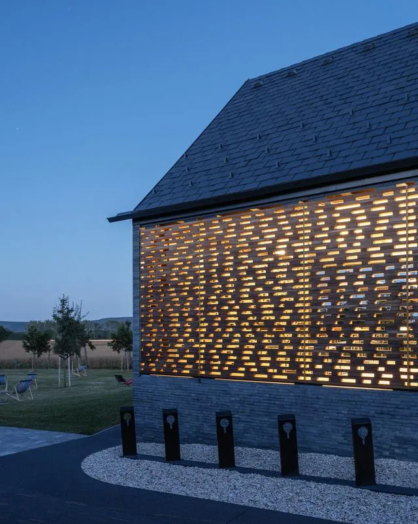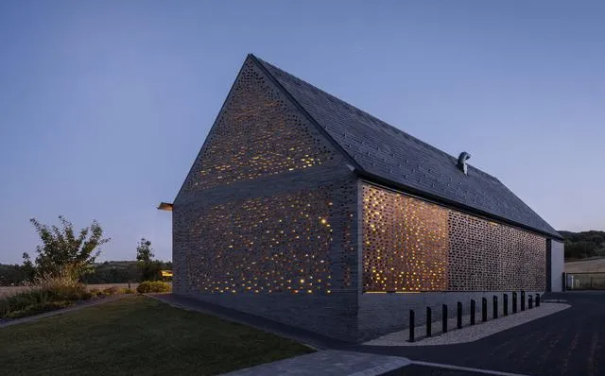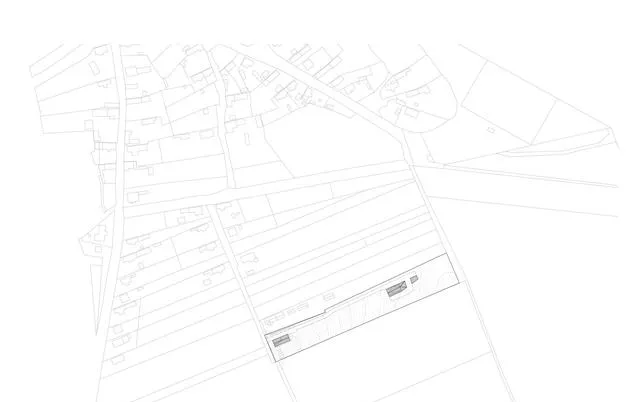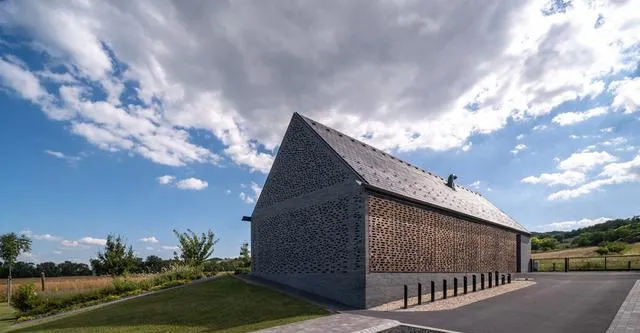
半開放式谷倉是小鎮的小餐廳和葡萄酒館。
谷倉由天然材料、橡木、玄武巖和板巖制成。表面穿孔堆疊的石墻由玄武巖制成。大型三部份滑動墻開啟了建築物的整個長度。它由橡木制成,具有與石墻類似的穿孔設計。當光線透過石墻和木墻的縫隙時,我們同時體驗室內和室外。
The semi-open barn functions as a small restaurant and wine terrace.
The barn is made of natural materials, oak, basalt, and slate. The pierced, stacked stone wall is made of basalt stone. The large three-part sliding wall opens up the whole length of the building. It is made of oak and has a similar pierced design to the stone wall. As the light filters through the gaps of the stone and wooden wall, we experience the indoor and the outdoor simultaneously.
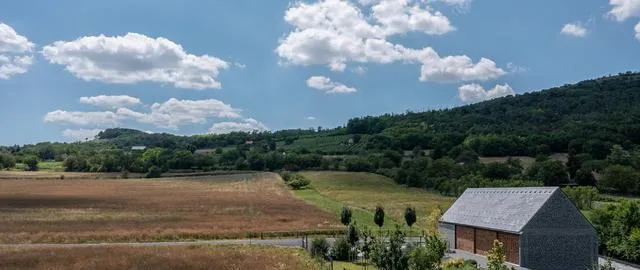
該建築使用材料並與外部環境充分融合,與自然和諧相處。在內部,柱梁向小酒館空間上升,在開放的木質屋頂上形成一個動態的拱門。
The building lives in harmony with nature, using materials and its full integration with the exterior. In the interior the angle of the column beams rises towards the bistro space, creating a dynamic arch in the open wooden roof.
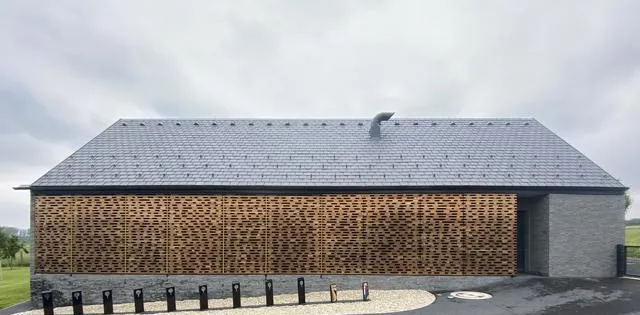
谷倉小酒館的建築風格再現了當地傳統谷倉的典型特征,這些谷倉曾經是該地區到處可見,並且現在在一些地方仍然存在。谷倉在其特征、比例和材料使用方面借鑒了其建築傳統,並將其轉化為當代語言。
The architecture of the barn bistro revives the typical characteristics of the local traditional barns that used to be typical of the area and still survive in a few places. The barn draws on its architectural tradition in its character, proportions, and use of materials and translates it into contemporary language.
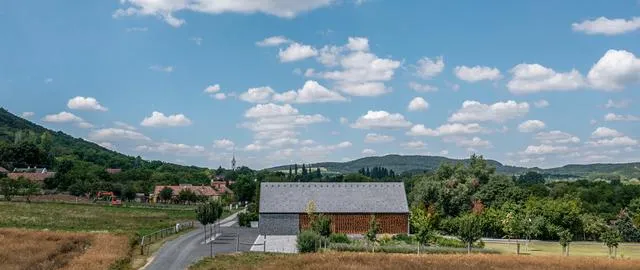
谷倉的形狀以及建造材料與其自然背景和建築環境融為一體,參考了玄武巖山脈和樹林的特征。建築的天然材料會根據一天中的不同時間和天氣條件做出反應並適應,其色調和質素也各不相同。
The materials of the barn blend in with its natural background and built environment, referring to the character of the basalt mountains and woods. The natural materials of the building react and adapt to different times of the day and weather conditions, varying in shades and quality.
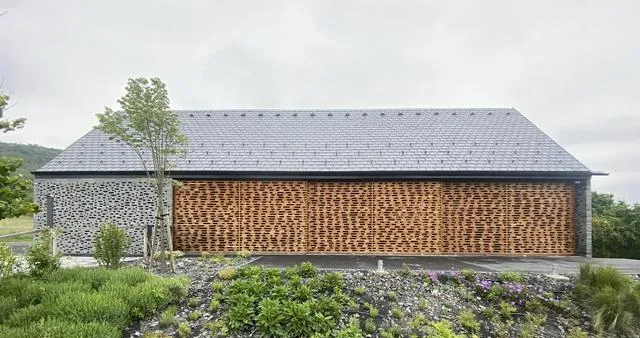
谷倉使用了與我們之前在該地點設計的建築「釀酒師之家」類似的建築語言:堆疊的玄武巖墻和石板屋頂。
The barn uses similar architectural language to our previously designed building on this site, The Winemaker’s House: stacked basalt wall and slate roof.
