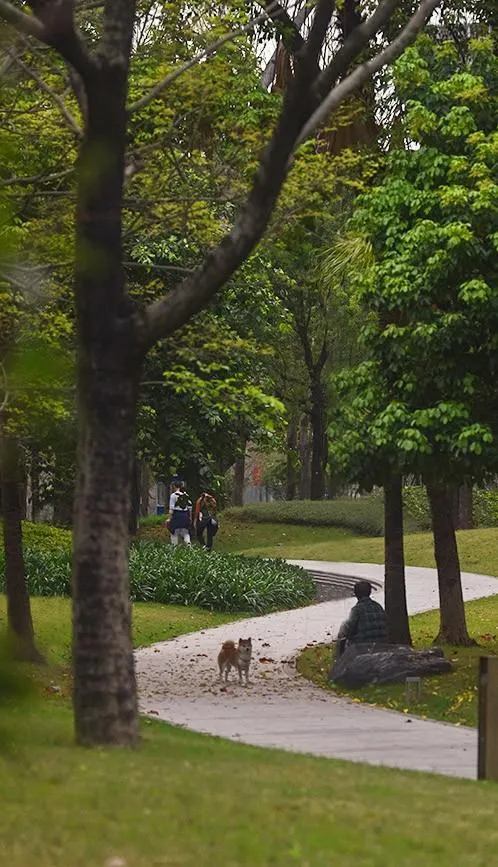湖畔公園地塊位於廣州白雲區,西側為白雲國際會議中心一期、北側為新建的白雲國際會議中心國際會堂,東面是白雲山和大金鐘水庫。場地原來被城市快速道所割裂,又有穿場地的國際會堂VIP車道流線及連線白雲國際會議中心一期的人行流線需求。設計旨在透過創造一條連線城市與生態山體的綠色走廊,實作城市與自然環境的和諧共存。
The Dajinzhong Lakeside Park plot is located in the Baiyun District of Guangzhou, with Phase I of the Baiyun International Convention Center to the west, the newly constructed Baiyun International Convention Center Phase II to the north, and Baiyun Mountain and Dajinchong Reservoir to the east. The site was originally fragmented by an urban expressway and also requires the accommodation of an VIP vehicular circulation of Baiyun International Convention Center Phase II that cuts through the site, as well as a pedestrian connection to Phase I of the Baiyun International Convention Center. The design aims to create a green corridor that connects the city with the ecological mountain, achieving harmonious coexistence between the urban and natural environments.
▼專案鳥瞰,project Ariel view © 超越視覺
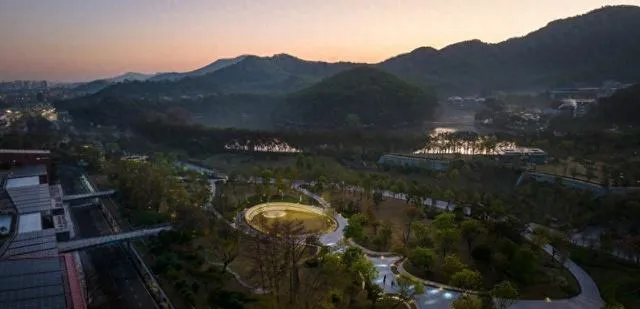
生態綠廊的搭建
Green Corridor
原來的城市快速路將場地割裂為東西兩塊,自然的山體生態被打斷。透過設計下穿城市道路隧道,隧道上蓋設計向市民開放的綠地公園,搭建城市生態綠廊。
▼場地挑戰,site challenge ©華南理工大學建築設計研究院

The design resolves this separation by expressway tunneling and creating an accessible public green park above.
▼改造前後,before and after the renovation ©華南理工大學建築設計研究院

低幹預的介入
Low-impact Design
延續白雲山的大面山體綠化,將綠色滲透入城市,只在公園的主要綠色軸線與原來國際會議中心一二期主要流線的交匯點上,低介入式設計景觀的節點。
▼主要綠色軸線,park’s main green axis ©華南理工大學建築設計研究院
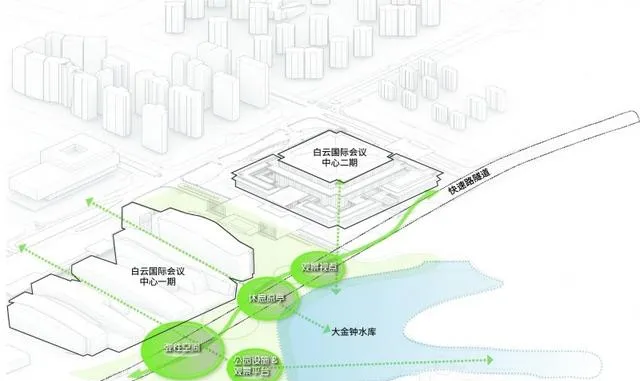
Continuing the greenery of Baiyun Mountain, the design integrates Baiyun Mountain’s ecosystem into the city. The low-impact design of landscape nodes are located at the key interps of the park’s main green axis and the main pedestrian circulations of existing Baiyun International Convention Center Phase I.
▼周圍環境,surroundings ©超越視覺
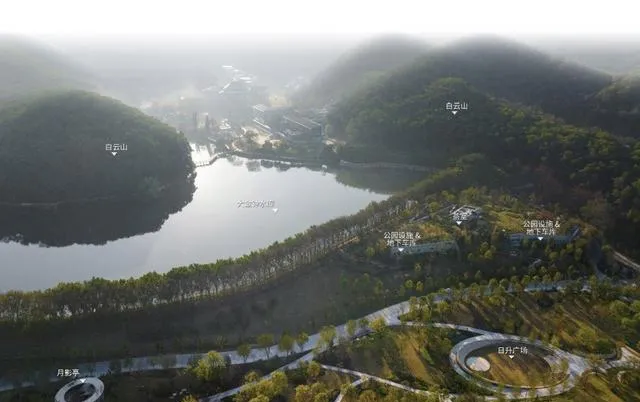
入口空間
Entrance Space
公園入口結合投影泛光設計,成為入口草階劇場的氛圍引導前序空間。
The park entrance incorporates projection lighting design, creating an atmospheric prelude space for the outdoor performances at the amphitheater.
▼公園入口燈光設計,lighting design at the entrance ©超越視覺
日升廣場
Sunrise Plaza
入口的日升廣場設計了一橢圓形草階劇場,兼顧國際會議中心會堂的室外展演需求,也滿足市民的日常需求。
The entrance’s Sunrise Plaza features an elliptical grass-tiered amphitheater, catering to the outdoor performance needs of Baiyun International Convention Center Phase II while also meeting the daily needs of the public.
▼橢圓形草階劇場,elliptical grass-tiered amphitheater ©超越視覺
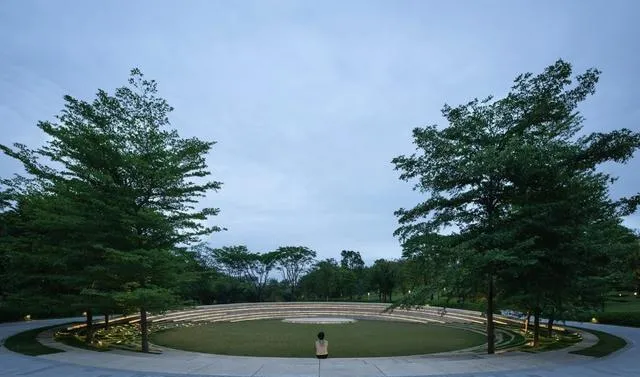
毗鄰國際會議中心的公園,室外需要設計兼顧文藝展演及集中活動的區域,成為靈活使用的彈性空間。
The park adjacent to the International Convention Center needs to have outdoor areas designed to accommodate both cultural performances and large gatherings, creating a flexible space for versatile use.
▼靈活使用的彈性空間,a flexible space for versatile use ©超越視覺

月影亭
Moonlight Pavilion
以倒影月色為靈感設計的休憩亭,采用輕巧的整體環形結構,結合本土植物的掩映,成為公園裏遮陽避雨及觀賞會堂夜景的打卡點。
Inspired by the reflected moonlight, this lightweight circular pavilion is nestled among native vegetation, serving as a shaded resting spot and vantage point to view the Baiyun International Convention Center Phase II.
▼輕巧的整體環形結構,lightweight circular pavilion ©超越視

穿梭在回廊裏的輕巧柱體特意避開國際會堂,將視線向其開啟。
The slender columns meandering through the pavilion are deliberately positioned to avoid obstructing the Baiyun International Convention Center Phase II., thereby opening up the view towards it.
▼輕巧的整體環形結構,lightweight circular pavilion ©超越視覺
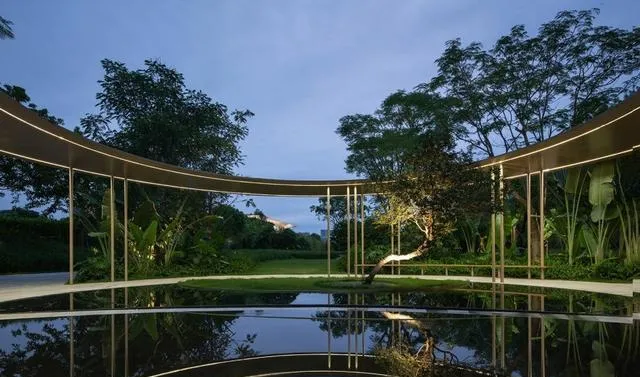
公園設施
Park Facilities
以覆土式建築解決了場地的停車,衛生間等附屬公園功能。位於覆土建築上的山頂茶室和眺望平台引導遊客眺望白雲山景和湖景。
The viewing platform guide visitors to take in the vistas of Baiyun Mountain and Dajinzhong Reservoir, while the architecture utilizes an earth-covered structure to accommodate park parking and facilities.
▼公園設施,park facility ©超越視覺

場地流線的串聯
Resolution of Pedestrian and Vehicular Circulation
新建國際會議中心二期有東側VIP 車道在場地中的穿行需求,也有原國際會議中心一期人行流線和白雲山山體公園的銜接要求。設計透過穿梭在公園綠化裏的步行道,慢跑道及VIP 車道,解決了流線的聯系。
The new Baiyun International Convention Center Phase II has a VIP vehicular road running through the site, which the design integrates with pedestrian paths, jogging trails, and the VIP road within the park greenery.
▼場地流線,pedestrian and vehicular circulation ©華南理工大學建築設計研究院

雨水花園的設計
Stormwater Management
公園設計在城市道路下穿隧道上,所以有一定的覆土和荷載限制。形成了兩邊地形高,中間公園低的銜接關系。場地設計利用這一地形特點,在公園綠地裏設計了下凹綠地和雨水花園收集雨水排水。
The park is based on an urban road tunnel with overburden and load restrictions. This results in a landform where the park is lower than the surrounding terrain. The design utilizes this land form feature to create sunken rain gardens to collect stormwater.
▼景觀設計,landscape design ©超越視覺

鄉土植物的套用
Application of Local flora
白雲山的本土喬木和地被,公園采用80% 的在地喬木品種,將近90% 的鄉土灌木品種,延續自然生境。選生物多樣性上對當地的有益的本土植物。小葉榕、高山榕和假蘋婆等喬木會為鳥類提供了充足的食物和棲息地。而紫荊和鳳凰木等開花植物可以吸引昆蟲,穩定該地的生物鏈。場地中布置的科普標識牌讓遊客深入了解本土動植物的獨特特征、生態功能和故事。
Analyzing the native trees and groundcover species of Baiyun Mountain, the park incorporates 80% local tree species and nearly 90% native groundcover varieties, preserving the existing natural habitat. The carefully selected native plants are all local biodiversity benefits. Species such as Ficus microcarpa, Ficus alpina and False applesia , which grow abundant fruit, provide ample food and shelter for birds. Flowering plants such as Bauhinia and Phoenix dactylifera attract insects and reinforce the ecological chain of the site. Educational signage is strategically placed to provide visitors with engaging insights into the distinctive characteristics, ecological functions and compelling stories of the flora and fauna that thrive here.
▼本土植物的獨特特征,the distinctive characteristics of local flora ©超越視覺
