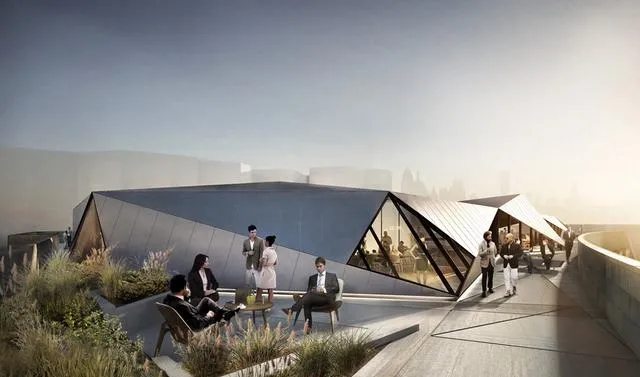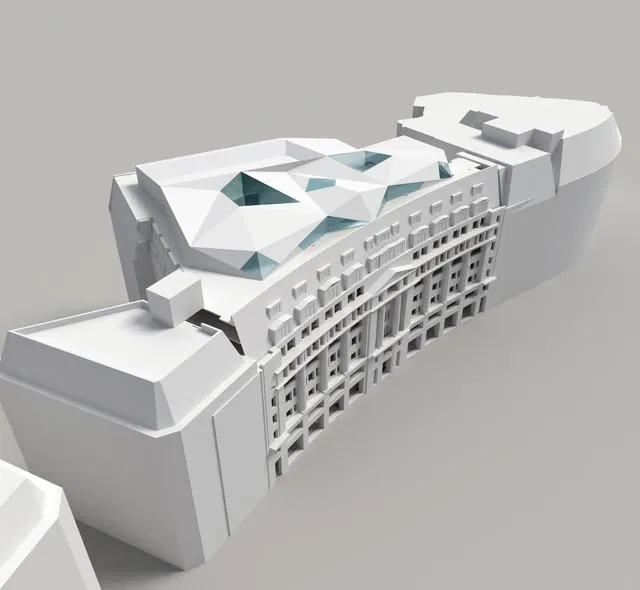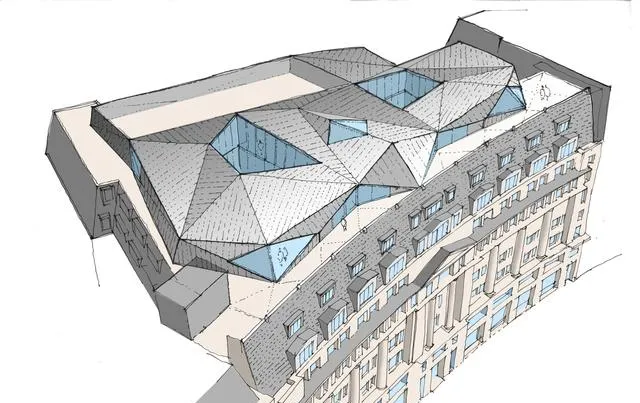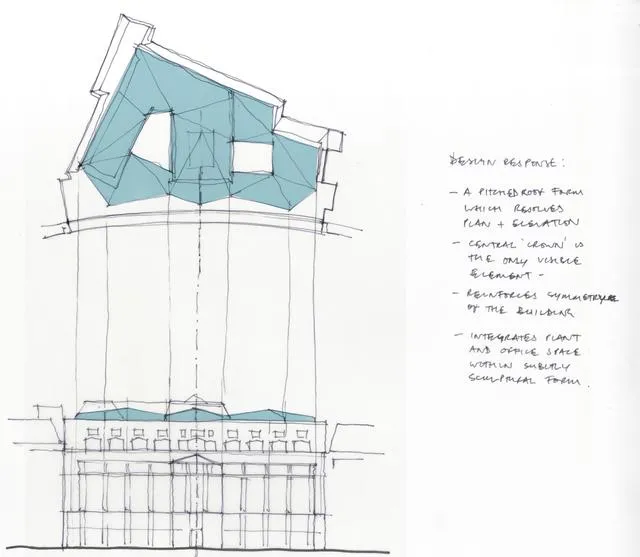
Sheppard Robson对伦敦Aldwych House进行「戏剧性」屋顶扩建的规划许可。该项目耗资 1500 万英镑,位于威斯敏斯特保护区内,将在地标性 Midtown 办公大楼顶部安装一系列几何折叠形式,增加 8,500 平方英尺的高品质办公和接待空间。
The Westminster City Council has granted planning permission to Sheppard Robson for a 「dramatic」 rooftop extension to London’s Aldwych House. The £15m project - situated within the Westminster Conservation Area - will add 8,500 square feet of high-quality office and reception space by installing a series of geometrical-folded forms on top of the landmark Midtown office building.

该建筑结构采用镀锌材料,并「精心」响应了建筑主立面的「古典构图」,希望通过使其与周围的屋顶线保持一致来改善 Aldwych 住宅的比例。它还被定位为可以欣赏南岸和城市的景色,同时控制太阳能增益。
The structure, clad in zinc and 「carefully」 responding to the building’s 「 classical composition」 of the main elevation, hopes to improve the Aldwych House’s proportions by making it consistent with the surrounding rooflines. It is also positioned to frame views towards Southbank and the City, while controlling solar gain.

Sheppard Robson 合伙人 Dan Burr 表示:「伦敦这一地区屋顶扩建并不常见,我们很高兴我们的设计说服了委员会,大胆改造屋顶线条,以敏感和坚定的态度进行设计,是一个可行的选择。」
「This is an area of London where rooftop extensions are not commonplace and we’re delighted that our design convinced the committee that bold transformations of rooflines, which are designed with sensitivity and conviction, are a viable option,」 stated Dan Burr, Partner at Sheppard Robson.

「目前, Midtown 是一个令人兴奋的工作场所,许多由世界级建筑师和伦敦政治经济学院等主要机构设计的计划都已在筹划中或初具规模。」
「Midtown is an exciting place to be working at the moment, with numerous schemes by world class-architects and major institutions like the LSE on the drawing board or beginning to take shape.」












