Z-Lab 是韩国建筑界一家具有前瞻性意识的设计团队,由 Jung Hyun Park 主持。在他们看来,「建筑」不仅仅只是字面意义上的「建筑」含义,而是把建筑当作可操作的主体进行多方面整合和协调的一种设计实践,工作室提供从前期规划、建筑设计、室内设计、造型、体验设计、到品牌设计和视觉设计的整体设计服务。
Z-Lab is a forward-thinking design team in the Korean architecture industry, led by Jung Hyun Park. In their view, "architecture" is not just a literal meaning of "architecture", but a design practice that takes architecture as an operable subject to integrate and coordinate in many aspects. The studio provides overall design services from pre-planning, architectural design, interior design, modeling, experience design, brand design and visual design.
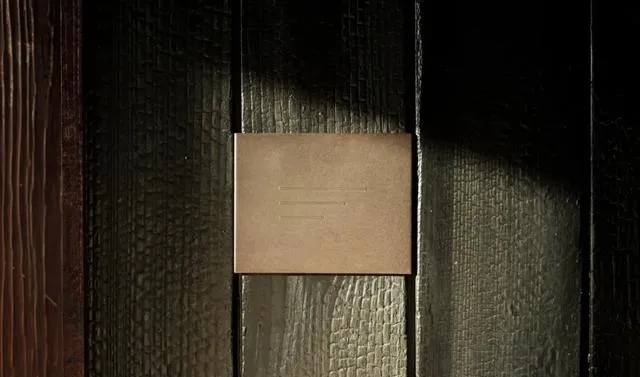
Jocha
流逝的时间
━
Jocha 体现了韩国北部海岸长期以来受海水侵蚀而形成的特殊地貌。场地由岩石和护坡堤所围合,涨潮时拥有湖泊般的宁静海面,退潮后则将水下原始的地形显现出来。一天之中天空与海洋的不同变化给了 Z Lab 灵感,进而试图构建一处空间,让人们从不同的高度或角度都能欣赏随潮汐起落的大海面貌和飞鸟掠过天空的场景,使其感受到时间的变迁。
Jocha embodies the special landscape of the north coast of South Korea, which has been eroded by the sea for a long time. Surrounded by rocks and embankments, the site offers a lake-like calm at high tide and reveals pristine terrain underwater at low tide. The different changes of the sky and the sea during the day inspired Z Lab to try to build a space where people can enjoy the sea appearance rising and falling with the tide and the scene of birds flying across the sky from different heights or angles, making them feel the changes of time.
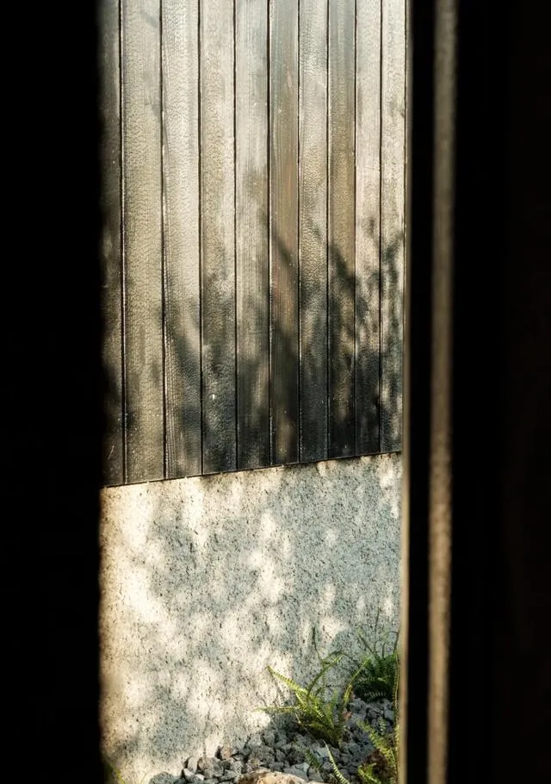
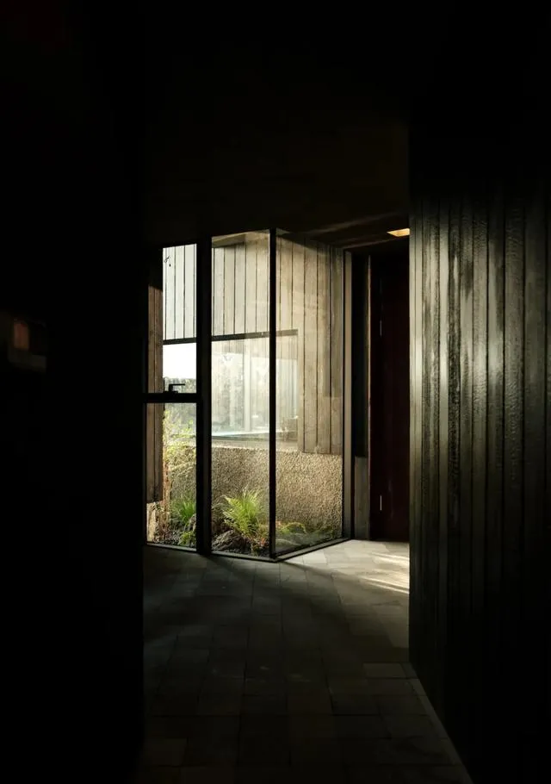
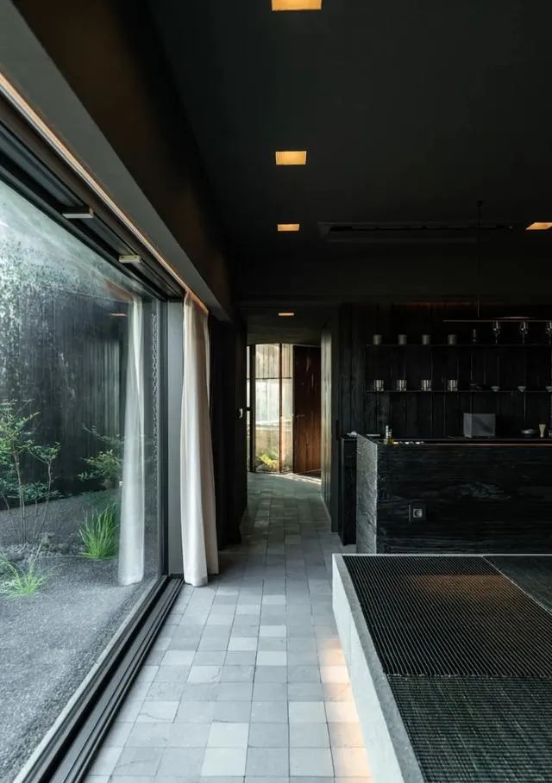
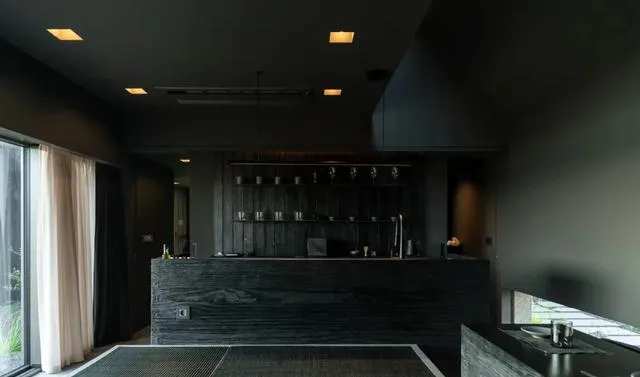
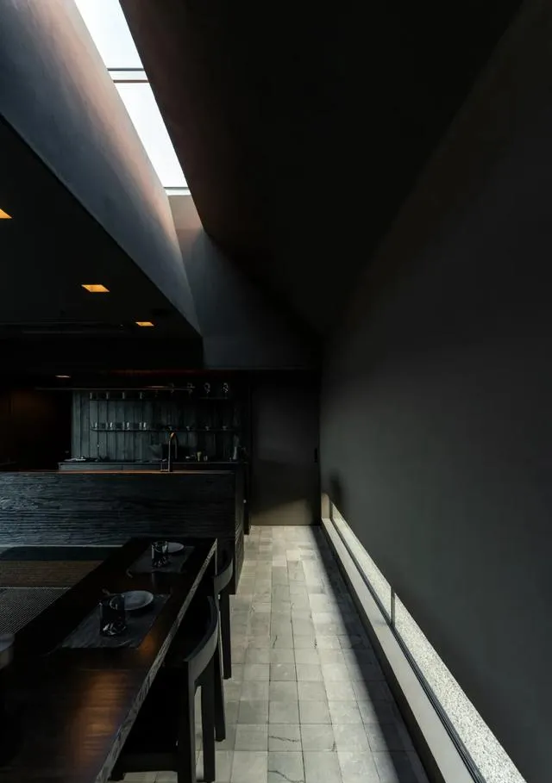
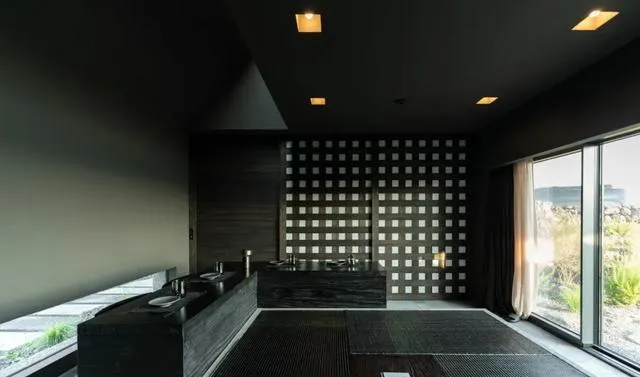
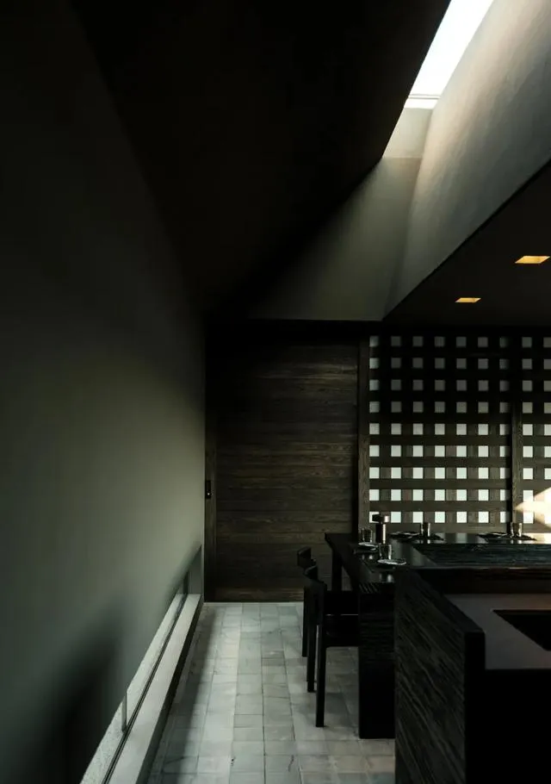
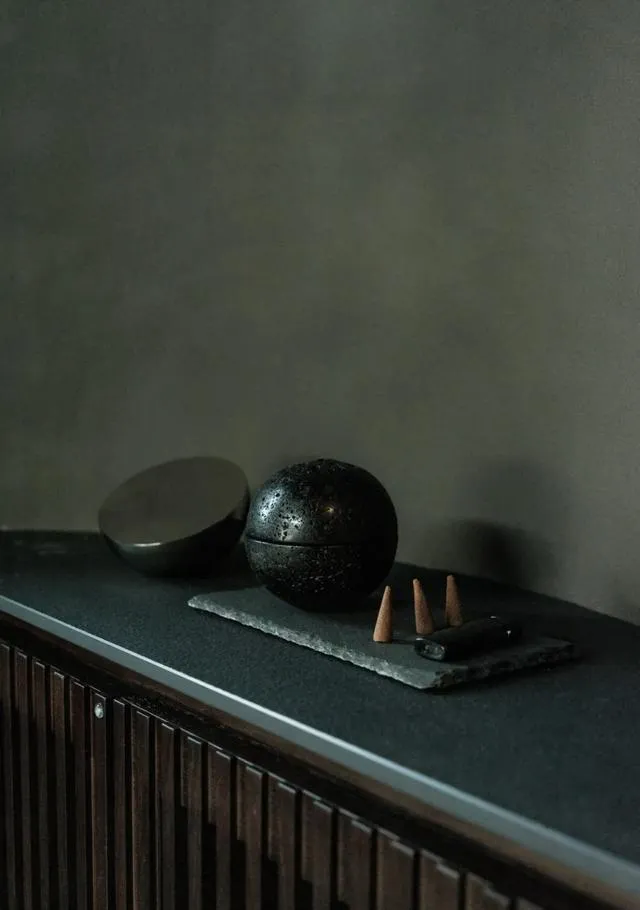

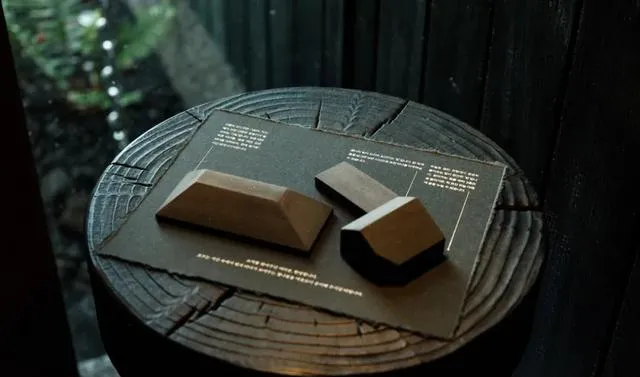
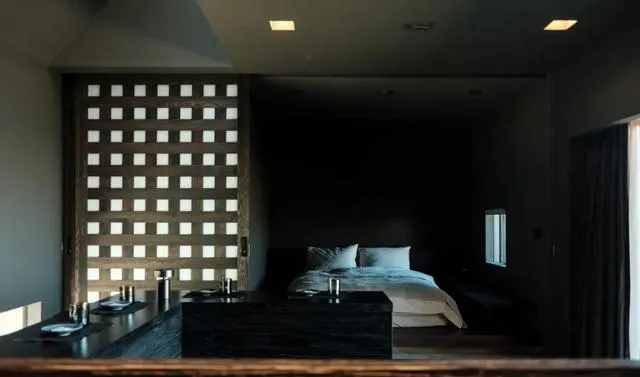
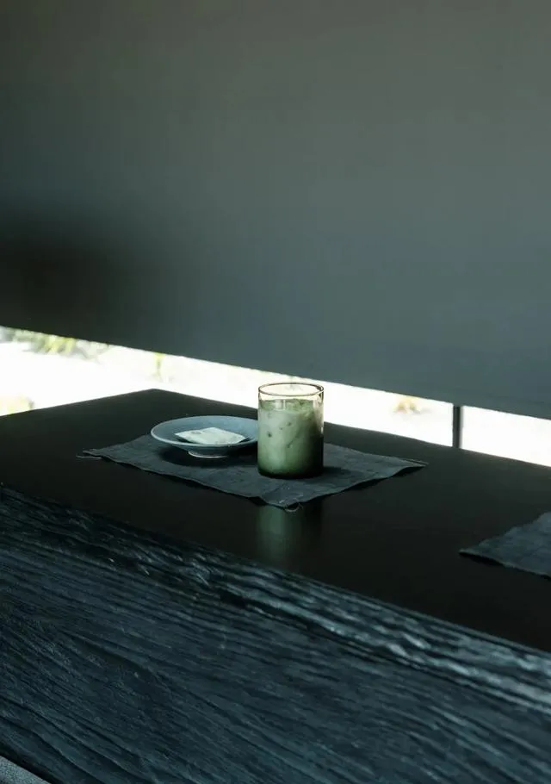
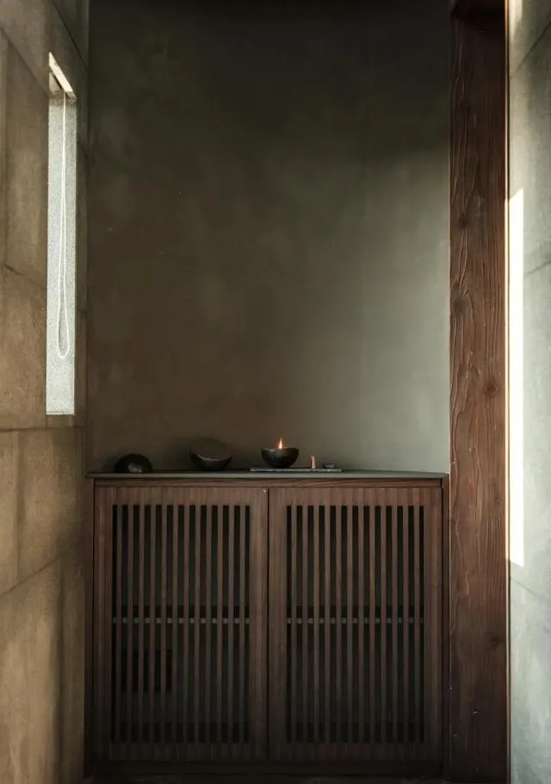
Hanok Essay Nuha
现代别院
━
Hanok Essay Nuha 是基于现代城市环境中对「别院」概念的想象和再诠释, Z Lab 希望以此让人们更多的关注生活中容易被「拖延」的事情。为了最大程度地体现「别院」的概念和韩屋花园的空间感,传统韩屋的前屋和正屋被打开,借以扩展花园。园中的卧石,创造了一种特殊的感 官体验,访客漫步于此,感受季节的不同。
Hanok Essay Nuha is based on the imagination and reinterpretation of the concept of "other houses" in the modern urban environment, and Z Lab hopes to make people pay more attention to the things that are easy to be "delayed" in life. In order to maximize the concept of "separate houses" and the sense of space in the Hanok garden, the front and main rooms of the traditional Hanok were opened to expand the garden. The sleeping stones in the garden create a special sensory experience where visitors walk and feel the difference of the seasons.
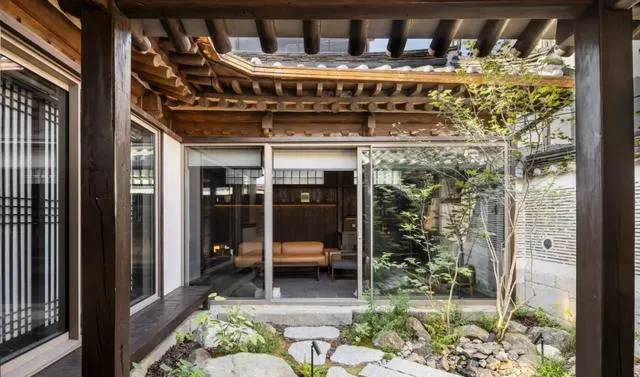
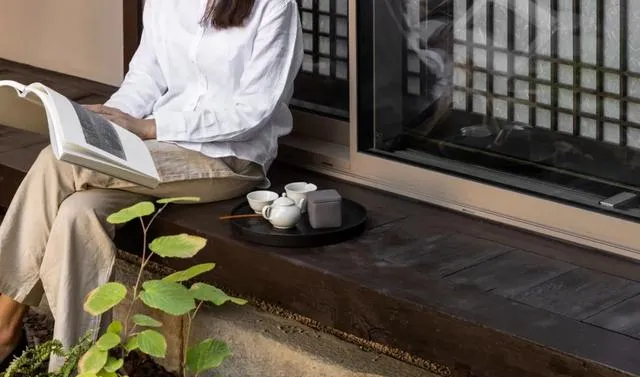

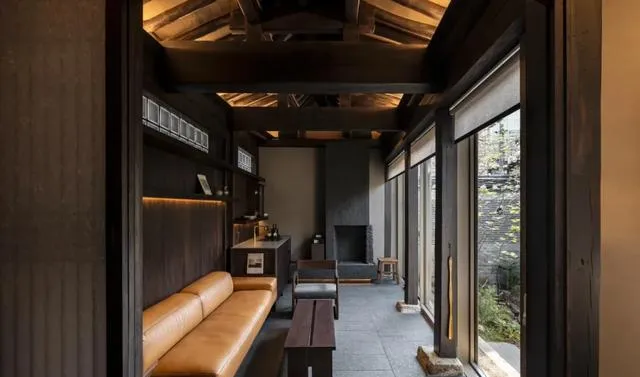
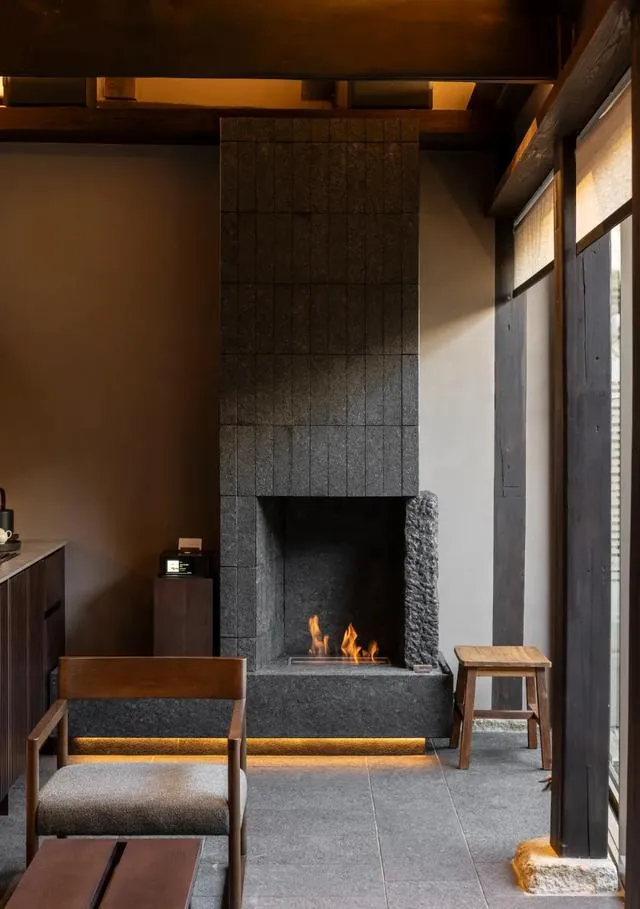

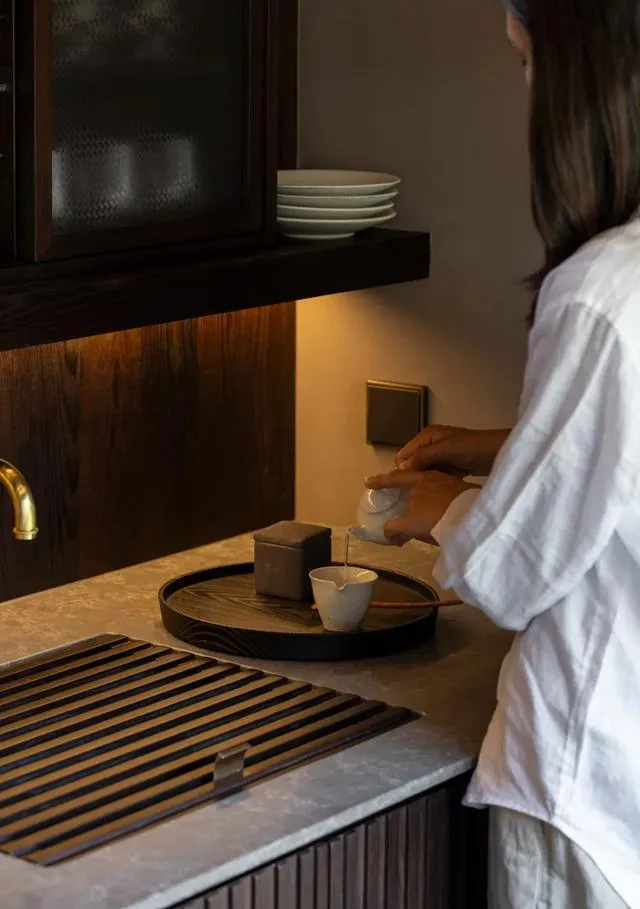
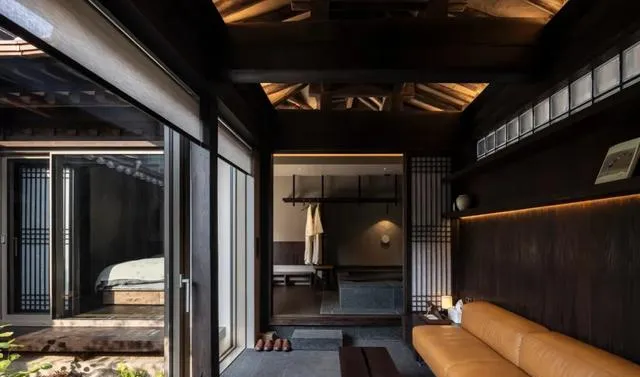
Yeoyeo
生活理念
━
与济州岛的沿海村庄形式相异, Yeoyeo 有着茂密的山茶林,并利用这些自然资源,成为了生态旅游和文教的中心。为了保持空间的统一、平衡客人住宿以及家庭住宅之间的私密性, Z Lab 在建筑的中心位置建造了一块菜地,同时将其作为生活空间的核心,客人可以直接或间接地去参与种植,从而获得独特的家庭生活体验。
Unlike the coastal villages of Jeju Island, Yeoyeo has lush camellia forests and has made use of these natural resources to become a center for ecotourism and culture and education. In order to maintain the unity of the space and balance the privacy between the guest accommodation and the family home, Z Lab created a vegetable patch in the center of the building as the core of the living space, where guests can directly or indirectly participate in the planting, thus obtaining a unique family life experience.
Z Lab
团队成员
Z Lab 希望为更多的客户构建一种全新的场所体验,超越空间基础和地理边界。与此同时,他们便可以形成一个与在地生活环境紧密互动而联系的可持续价值体系,对于未来的社区住宅或地区环境来说,都是一项积极的、有意贡献的商业模式,这也一直是 Z Lab 的愿景与使命。











