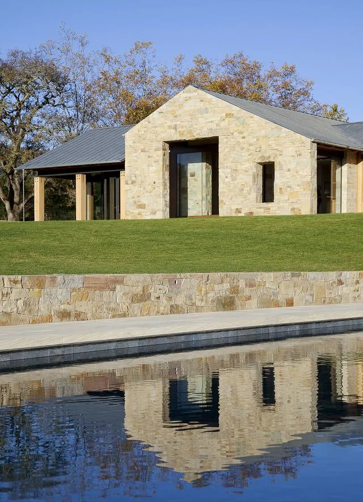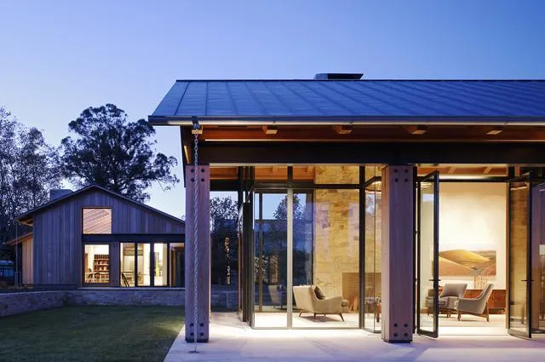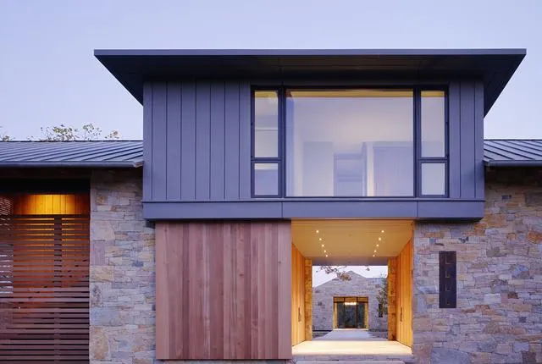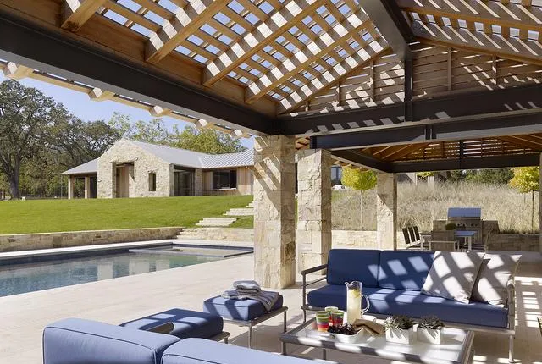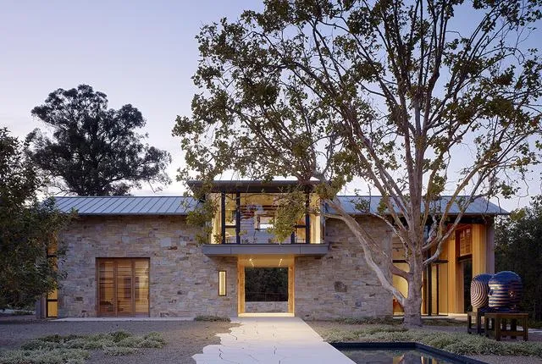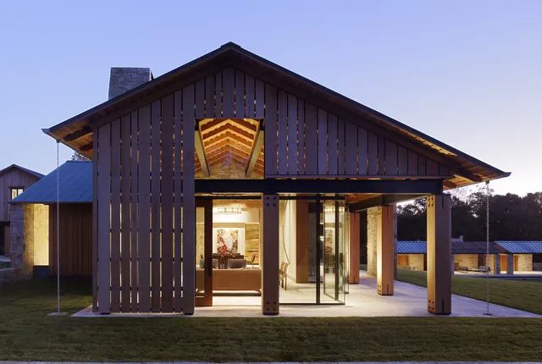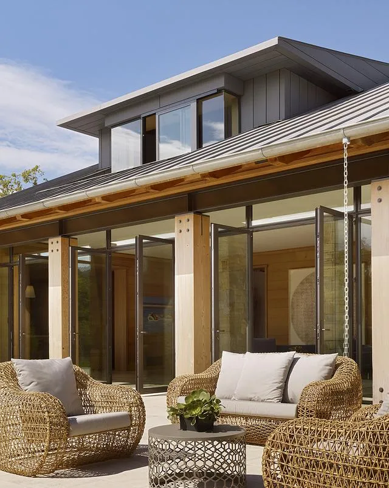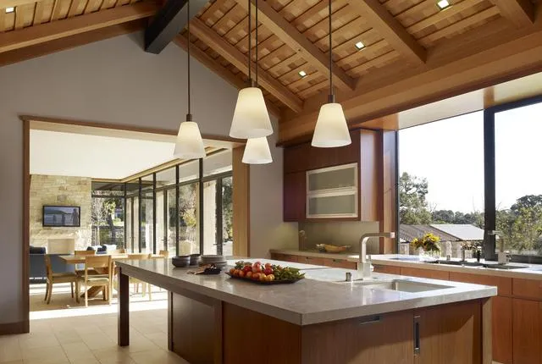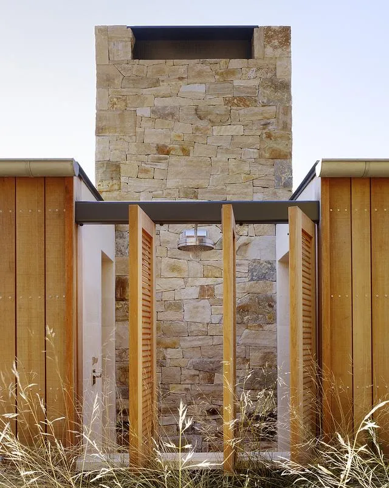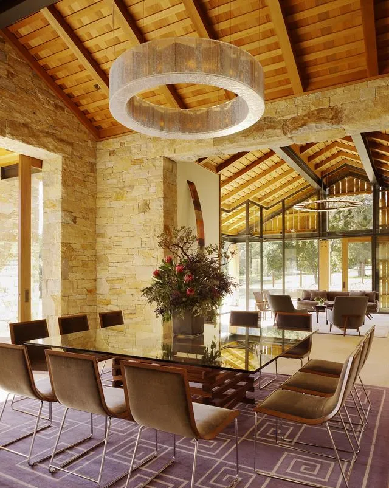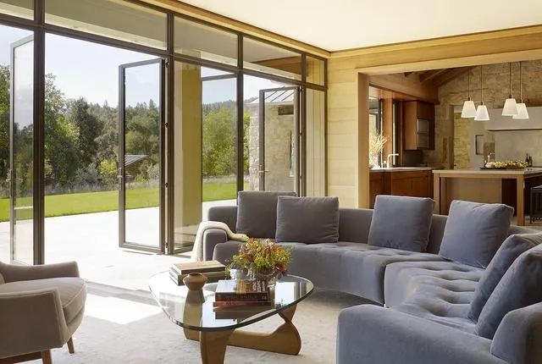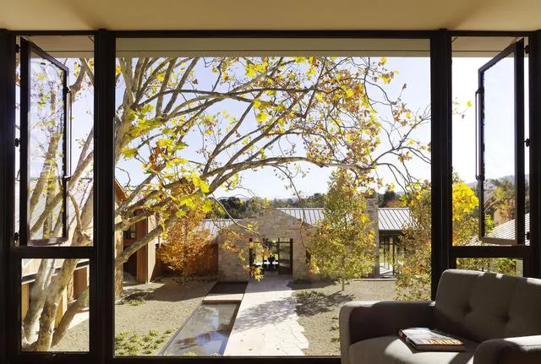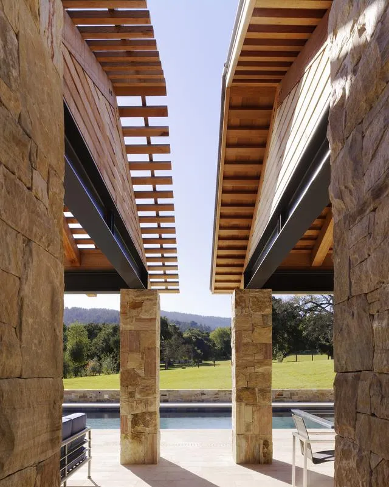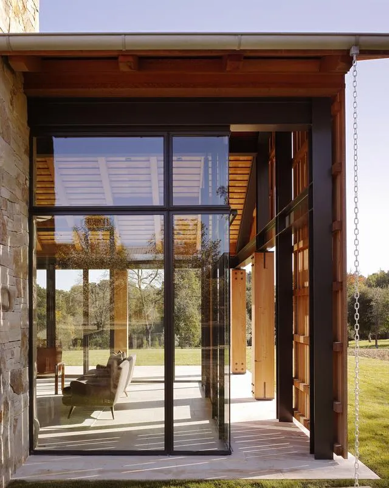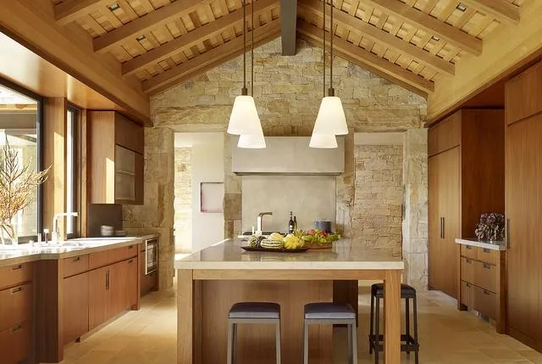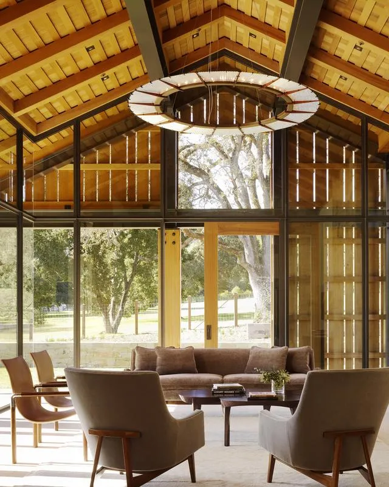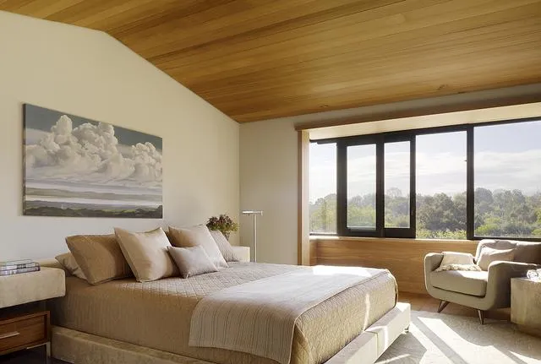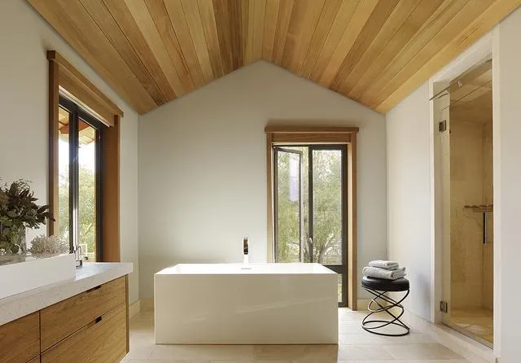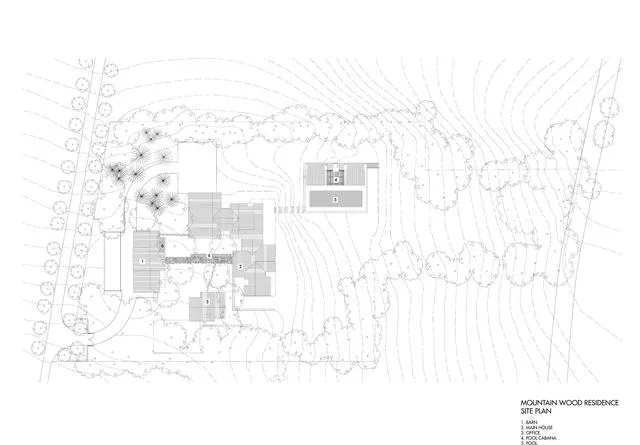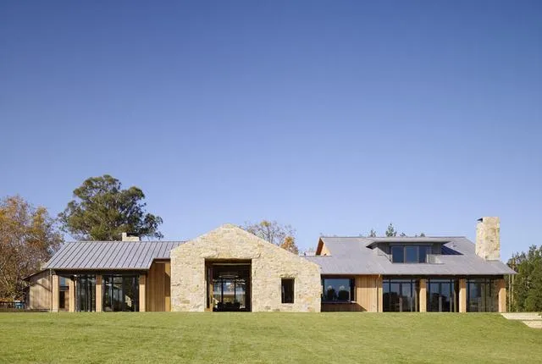
"山林之家"的组织理念开始于探索单独的建筑物,以创造各种不同的室内外生活体验。考虑到伍德赛德镇的乡村环境,为了获得灵感和功能,参考了当地的农业建筑和标志性建筑。
The organizing concept for the Mountain Wood residence began as an exploration of separate buildings arranged to create a variety of complementary indoor and outdoor living experiences. Given the rural context of the town of Woodside, regional agrarian compounds and iconic forms were referenced for inspiration, as well as functionality.
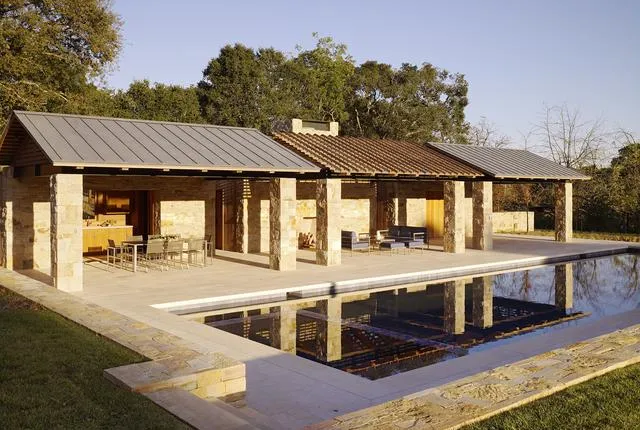
所有建筑物都有一种共同的语言,即强烈的不对称线条,有一个共同的材料调色板石,西部红雪松,玻璃,钢,一起在锌屋顶。石头的使用唤起了乡村的乡村气息;建筑物的生根部分已经过了家园,而随机图案的雪松板和锌屋顶,使人想起了加州干草谷仓的乡村土话。
All buildings share a common language of strong asymmetrical lines with a shared material palette of stone, Western Red Cedar, glass, and steel, together under a zinc roof. The use of stone evokes rusticity; rooting portions of the structures to past homesteads, while the randomly patterned cedar planking and zinc roofing, recall the rural vernacular of the California hay barn.
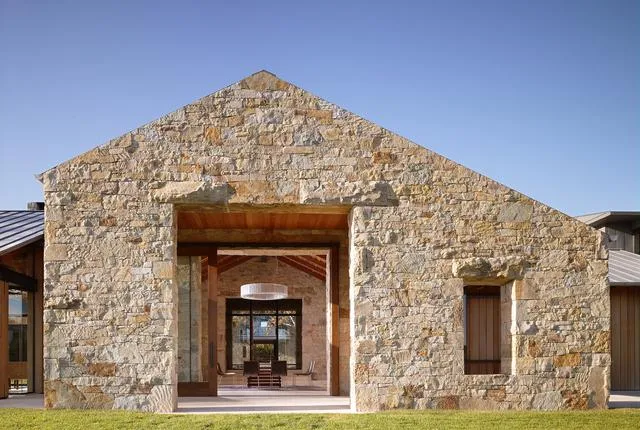
通过插入暴露的钢铁和大面积的玻璃,家被给予了一个对比,当代的感觉。位于房前的谷仓是一个象征性的入口,加强了周围环境的乡村特色。通过谷仓的一个开放的通道,戏剧性地描绘了主要住宅的入口。进入由三个结构松散构成的庭院后,空间和物质的平衡使整个项目充满活力。
By inserting exposed steel and large expanses of glass, the home is given a contrasting, contemporary feel. The barn, positioned at the front of the property, serves as a symbolic entry, reinforcing the rural character of the surrounding context. An open passageway leading through the barn dramatically frames the entry facade of the main residence beyond. Upon entering the courtyard, loosely formed by three structures, the balance of space and material enliven the project as a whole.
