
成都ICD,照片由業主提供
Chengdu ICD, photo by the client
由Aedas執行董事林世傑帶領團隊設計的成都環貿ICD已盛大開業,這座共七層的商業綜合體如今已經成為了成都全新的商業地標。 ICD總建築面積12.8萬平方米,坐落於錦江中央商務區門戶,是東大路商業板塊的核心區位。其交通優勢突出,處於城市地鐵沿線的正上方,由地上五層和地下兩層商業空間組成,商場地下一層可直達地鐵站,地面可換乘交通。
Led by Aedas Executive Director Ed Lam, the 7-storey Chengdu ICD has become a new retail landmark in the city. Covering 128,000 sq m, it is located at the gateway of the Central Jinjiang Business District. The newly completed complex comprises of five above-ground storeys and two basement storeys of retail space. It enjoys great accessibility being built right above the city’s main metro lines and strategically placed along the core zone of Dongda Road Commercial District, with direct access to the metro lines at basement level, and transport interchange at ground level.
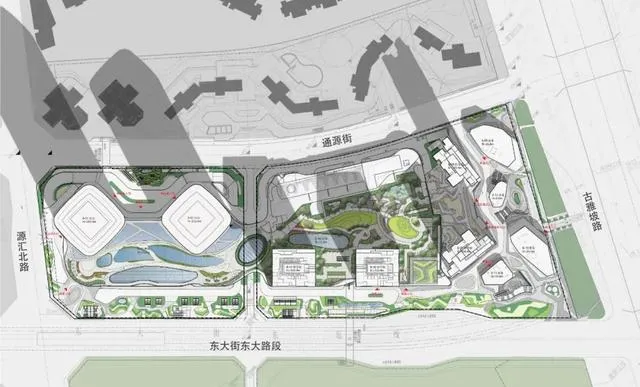
總平面圖
Masterplan

鳥瞰圖,照片由業主提供
Aerial View, photo by the client
作為成都環球貿易廣場的商業板塊,ICD以「非凡」「都會」「精致」為關鍵詞,捕捉成都獨特的城市氣質,力圖打造充滿活力的社交空間與城市樞紐,滿足消費者的各方面需求,提供優質和獨特的購物體驗。 商業中心涵蓋眾多國際時尚品旗艦店、高級餐廳、杜比影院,屋頂花園還提供了露天餐廳和可供休閑娛樂的景觀設施。
As the retail counterpart of the Chengdu International Commerce Centre complex, ‘ICD’ stands for ‘incredible’, ‘cosmopolitan’ and ‘delicate’, thoroughly capturing the sentiments of Chengdu, in hopes of creating a city hub that provides space for vibrant social interactions and connections, while accommodating all aspects of customer needs to provide a quality and unique shopping experience. It houses amenities such as international fashion brands, fine-dining restaurants, a Dolby Cinema, and a landscaped roof garden for alfresco dining and leisure strolls.
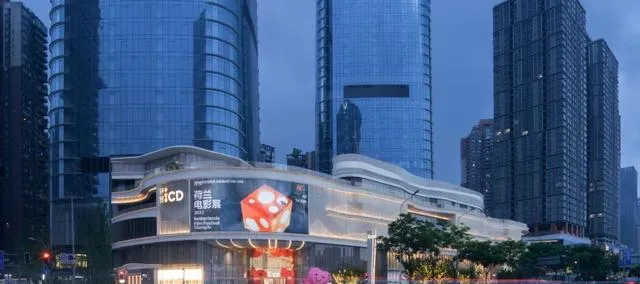
夜幕下流線型的建築立面,攝影:存在建築-建築攝影
The streamlined façade of ICD during nighttime, photo by Arch-Exist
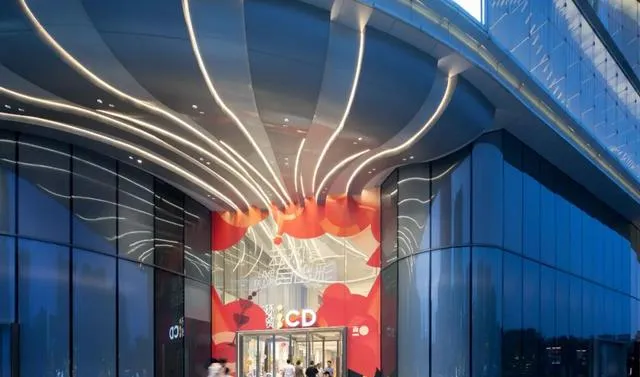
商業中心入口,攝影:存在建築-建築攝影
The entrance of retail, photo by Arch-Exist
01
概念及立面設計
Design concept and façade design
團隊從成都文脈以及毗鄰的沙河中汲取靈感,抽象凝練獨具特色的地理美景,提出了與生態和諧共榮的「天府水韻」概念 ,設計結合場地狹長的臨街面,將簡單的波紋演變為不同形態的三維波浪,形成三組不同的立面輪廓,充滿活力的線條營造出極具吸重力的立面,同時兼具功能性。
The design is derived from Chengdu’s culture and the adjacent Shahe (Sand River), which emphasises a carefree and harmonious co-existence with nature. Positioned as a ‘heavenly fiesta inspired by water’, the flowing curve starts from one-dimensional and gradually develops into different levels of curves, creating a unique but sophisticating façade.
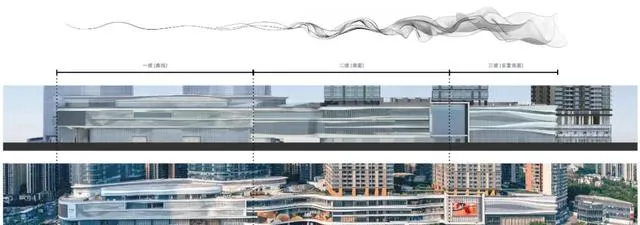
以不同形態的三維波浪構建立面,照片由業主提供
The facade develops from one-dimensional flowing curve into different levels of curves, photo by the client
最接近城中心一側采用弧形的雙層立面,猶如傳統燈籠一般,配合西翼優雅氣質,在陽光下波光粼粼,仿佛是河面的自然延伸,躍動的光影宛若建築的燈光照明裝飾,形成了獨具特色的界面,同時也有利於商業品牌的二次展示。
The dynamic and intriguing façade is nothing short of functional. Starting with a simple curve from the west side, the façade adopts double-height clear laminated glass curtain to create an elegant glowing pattern for the high-end West Wing. It features natural sunlight that acts as commercial displays.

雙層燈籠式立面,攝影:存在建築-建築攝影
Elegant Glowing Lantern, photo by Arch-Exist
兩組弧線自然延伸,在中間交織,切割出不同的退台空間,讓餐廳延伸至戶外,營造出布滿綠植的露天用餐區,進一步加強了商場與周圍城市的有機互動,借由自然空間配合成都人民休閑寫意風。
The curves flows and intersects as to create open setback alfresco dining spaces, extending the dining experience to outdoor and enhancing the interaction between the mall and its surrounding streetscape.

開放式餐飲陽台,攝影:存在建築-建築攝影
Open Setback Al-fresco Terraces, photo by Arch-Exist
商場後側的立面,基於弧線延展出動感的三維形態,呼應富有活力的沙河水域空間,與東翼娛樂熱點的活力節奏保持一致,重復的圖案巧妙地延續著自由流暢的立面線條。
These curves then twist and twirl into three-dimensional curves, the geographical beauty is extended to our ribbon-like façade design, creating a long, narrow frontage with organic free-flowing and stretching strokes for the recreational East Wing.

流線性特色立面,攝影:存在建築-建築攝影
The streamlined façade, photo by Arch-Exist
當夜幕降臨,交織的LED燈帶點亮整座建築,營造出豐富的視覺體驗。
The interweaving LED lines at night form rich changes in the perception of light and outline the unique geographical beauty.
東大路夜景,攝影:存在建築-建築攝影
Night View from Dongda Road, photo by Arch-Exist
02
富有活力的室內外空間
Vibrant exterior-interior space
ICD周圍形成一條商業街區,設計透過大面積落地玻璃有效增加品牌露出,簡潔、優雅的風格不僅能提升空間質感,還能使室外和室內空間完美融合。
With the surrounding areas around the ICD turned into a commercial street, it enhances the visibility of brands altogether by utilising a multi-faceted floor-to-ceiling glass design. The simple and elegant design style does not simply promote a sense of space but also allows for a smooth integration between the outdoor and indoor spaces.
自由流動的元素一直延伸至室內,猶如「絲帶」般富有韻律的線條勾勒出溫馨舒適的購物氛圍。 設計將這一元素巧妙融合在商場的動線中,引導消費者沿著規劃路徑,收獲更豐富的購物體驗。
The free-flowing element is also consistently brought indoors, outlined by a very rhythmic ‘ribbon’, emitting a soft and warm atmosphere. Similarly, this element is skillfully embedded into the lines of movement in the development, guiding the visitors to navigate along a certain path, significantly improving the depth of their visit.
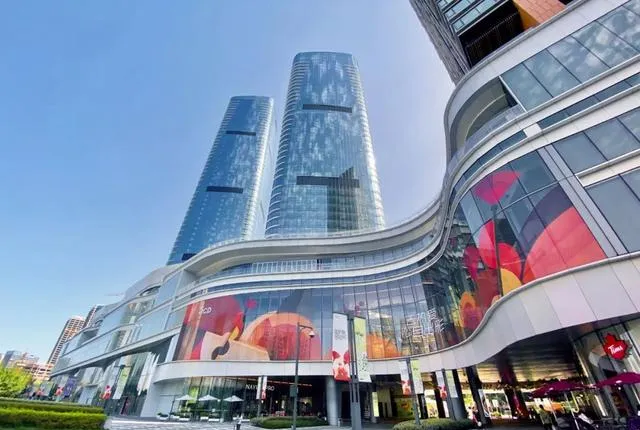
ICD周圍形成的商業街區,照片由業主提供
Commercial district, photo by the client
03
室內高效的商業零售布局
Effective indoor retail planning
作為一個功能多元的城市客廳,成都ICD由五個不同功能的空間組成:位於西翼的高端時尚長廊「靜謐雪山」、東翼的動感潮流熱點「鎏金河畔」、中庭的文化共享中心「漣漪舞台」、屋頂的四季平台花園 「飛泉碧峰」以及地下的峽谷探索之旅「暗流秘谷」。 設計透過精心的商業布局和動線規劃,將各功能空間無縫連線,讓各年齡層的消費者可以一同盡享各類精彩活動。
As an urban living room with mixed functionalities, Chengdu ICD is zoned into five distinctive areas – the high-end West Wing ‘Tranquil Snowberg’, the leisure East Wing ‘Glistening Riverside’, the cultural atrium ‘Rippling Spotlight’, the relaxing rooftop garden ‘Soaring Waterfall’, and the underground ‘Flowing Valley’. They are seamlessly connected by an effective retail planning and circulation strategy, allowing visitors to enjoy multi-functional activities with all age groups.

主要空間概念
Key Area and Concept
從主入口進入商場,西翼的高端時尚長廊以明亮優雅的設計,提供高端購物體驗。東翼的動感潮流熱點設有包括兒童遊玩空間和杜比影院在內的休閑娛樂設施,營造出溫和休閑的氣氛。中庭的文化共享中心以落地玻璃幕墻引入自然光線,提供充足光源和與城市的連系。屋頂的四季平台花園充滿綠化景觀,打造出如大自然般憩靜的環境。地下的峽谷探索之旅猶如一個大峽谷,讓購物中心直接與地鐵2號線、8號線相連,一條全天候的通道,將消費者直接從車站引導至購物中心。
Entering from the main entrance, the west wing - high-end fashion walk offers a luxurious shopping experience with bright and elegant atmosphere. The east wing - Entertainment Hotspot provides leisure entertainment that houses kid zones and Dolby Cinema, supplemented with a warm and relaxing ambience. At the central atrium - interactive cultural gallery, the natural sunlight and scenery are injected into the interiors, enhancing the exterior-interior interaction. The rooftop - Four Season Garden is filled with landscape to create a serene environment, while the basement – Underground exploration serves as the ‘Grand Canyon’ connection between the mall and Metro Lines 2 and 8, providing an all-weather pathway to visitors and guiding footprints from the stations towards the retail destination.

西翼的高端時尚長廊,攝影:存在建築-建築攝影
High-end fashion walk at West Wing, photo by Arch-Exist
東翼的動感潮流熱點,攝影:存在建築-建築攝影
Entertainment hotspot at East Wing, photo by Arch-Exist
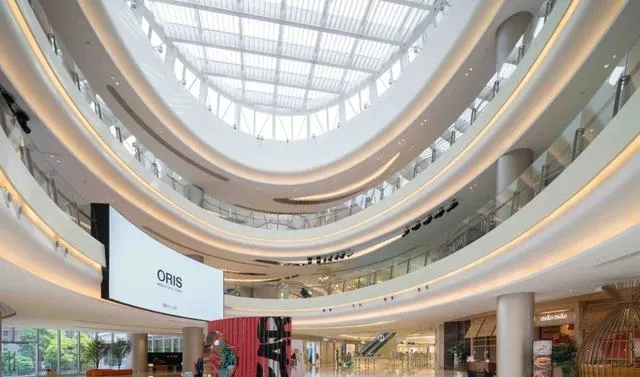
中庭的文化共享中心 ,攝影:存在建築-建築攝影
Interactive cultural gallery at courtyard, photo by Arch-Exist

屋頂的四季平台花園,攝影:Belt Collins
Four season rooftop garden, photo by Belt Collins

地下的峽谷探索之旅,攝影:存在建築-建築攝影
Underground exploration, photo by Arch-Exist
室內空間由中庭貫穿連線,中庭上方不同形狀、規模和主題的玻璃天窗形成了光影各異的區域,為消費者提供豐富的空間體驗。 從天窗傾瀉下的自然光,讓商場空間變得柔和、明亮,為流行時尚營造出優雅的氛圍。室內商業界面以流動的曲線與室外空間形成呼應。設計將流線型玻璃天窗兩端打造為特色的雨棚空間,作為屋頂花園的入口,讓這裏在成為空間視覺焦點的同時,還可以將屋頂戶外休閑、用餐區與低層的商業空間連線起來,詮釋成都所提倡的「公園城市」。
The interior space is run through by an atrium corridor covered with glass skylights of different shapes, scales and themes, forming areas with varying light and shadow changes, with the aim to provide an ever-changing spatial experience to the visitors. Natural light creates a bright atmosphere in the space, bringing out an elegant ambience for fashion brands. The indoor commercial interface echoes the outdoor space with flowing curves, unifying the internal and external spaces. The two ends of the free-form glass skylight are designed as a featured canopy, creating an eye-catching entrance to the rooftop garden, adding visual elements to the space while effectively connecting the outdoor leisure and dining areas of the rooftop garden with the commercial spaces on the lower floors, appealing to the natural leisure populism that the city pursues.

陽光傾瀉在餐廳,攝影:存在建築-建築攝影
Dining area filled with natural sunlight, photo by Arch-Exist
04
以人為本的建築設計
People-oriented features
ICD是擁有同層停車場,消費者可以直接驅車前往目的樓層,省去換乘電梯的麻煩,同時也實作了人車分流,提高了商場電梯的效率。設計采用多層出入口,於每層均設有上落客區﹑旅遊巴士停靠點或停車場,增強計畫的流通性。
One of the main features of the ICD would be same-floor parking, implying that visitors are able to drive directly to their destination floors and save the hassle of changing elevators. This achieves a separation between the flow of people and vehicles, enhancing the elevators' efficiency. It is easily accessible by traffic on multiple levels through drop-off points or carpark.
交通分析
Traffic Analysis
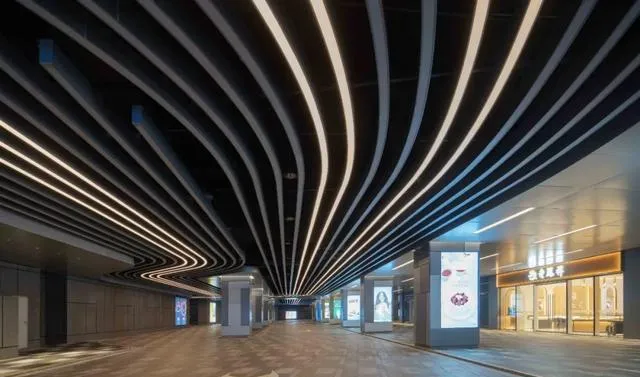
落客區,攝影:存在建築-建築攝影
Drop-off area, photo by Arch-Exist
便捷的交通優勢與多元的功能體驗,為城市帶來了全新的商業體驗,讓成都環貿ICD成為當地乃至國際極具吸重力的購物天堂,「 為了突出自然之美,反映成都市民的生活習慣和文化,我們希望這裏不僅是成都的一個獨特地標,也是城市結構中的一個組成部份,是市民的休閑目的地,最終更能成為振興城市的新篇章。 」林世傑說。
With fantastic accessibility and mixed-use planning, Chengdu ICD is deemed to be an attractive retail destination that puts forward a brand-new experience in the city, offering an international appeal. ‘In order to highlight the beauty of nature and to reflect the living habits and culture of Chengdu citizens, the mall is created not only to be a distinctive landmark for Chengdu, but also as an integral part of the city’s urban fabric and a leisure destination for the citizens, eventually become a new rhythm to vitalise the ancient city,’ says Ed.
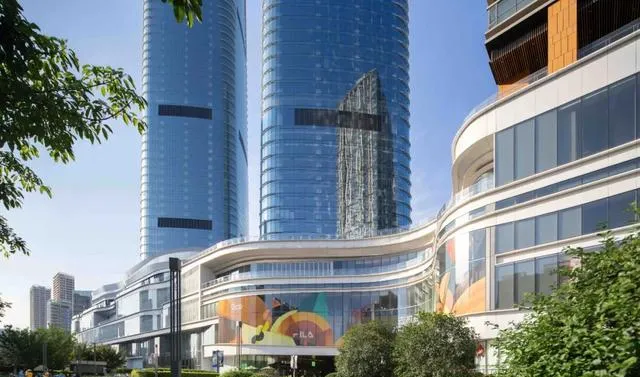
陽光下的成都ICD,攝影:存在建築-建築攝影
Chengdu ICD, photo by Arch-Exist

位置: 中國成都
業主: 新鴻基、恒基兆業、九龍倉聯營
設計及計畫建築師、室內設計師: Aedas
幕墻顧問: 希文森幕墻顧問公司
景觀顧問: 貝爾高林
建築面積: 128,000平方米
竣工年份: 2022年
主要設計人: 林世傑,執行董事
Location: Chengdu, China
Client: Jointly operated by Sai Hung Kai Properties, Henderson Land Development and The Wharf (Holdings) Limited
Design and Project Architect, and Interior Designer : Aedas
Facade Consultant: HS&A Limited
Landscape Consultant: Belt Collins International (HK) Limited
Gross Floor Area: 128,000 sq m
Completion Year: 2022
Design Director: Ed Lam, Executive Director
資料來源、版權所有:Aedas











