195㎡大平層|DoLong董龍設計
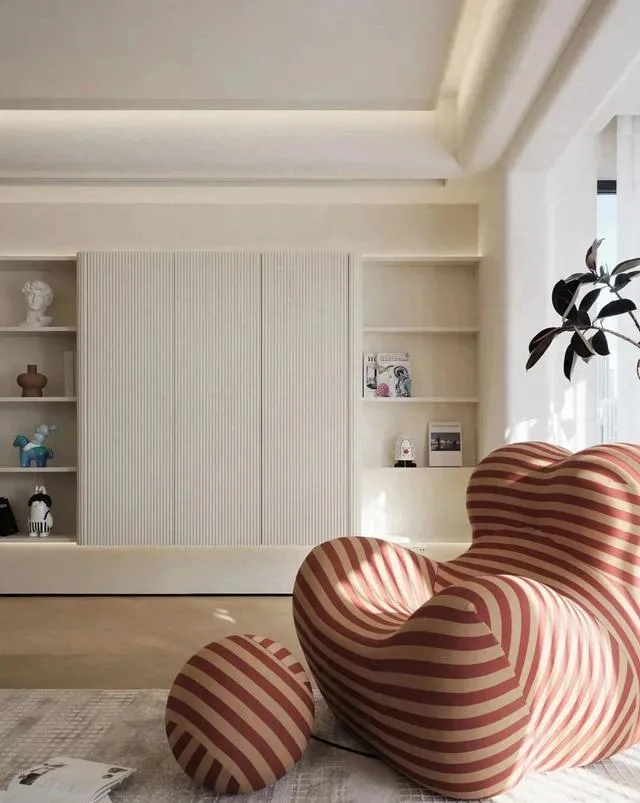
看似普通的平層空間,若遵循時代潮流,也能千變萬化。因設計靈魂的註入,使得重造的藝術在此上演,述說著簡單且幸福的家居故事。
大家好,我是【義大利室內設計中文版+】的主理人意公子,專為設計師分享室內設計創新案例。我們致力於為設計師提供多元的設計美學,也讓世界看到我們的設計實力。
這套大平層空間占地約195㎡,特意重布格局,融入現代潮流元素結合弧狀設計,編織溫馨浪漫的家居序章。
有獨處的好時光,也是一家人共聚的溫馨美好。空間透過重新塑造,突破本來布局,在藝術元素渲染下,打造出精彩的日常體驗。
Having good time alone is also a warm and beautiful gathering for a family. Space is reshaped, breaking through the original layout and creating wonderful daily experiences through artistic elements rendering.
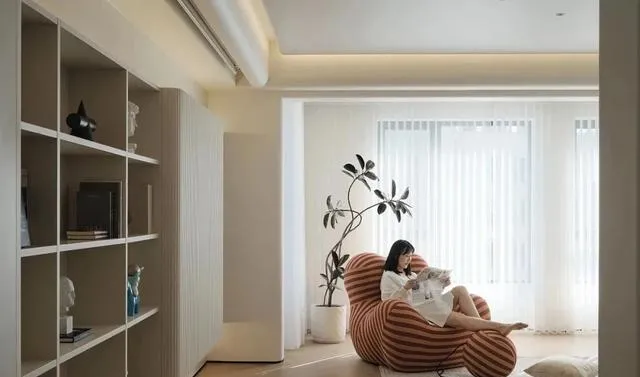
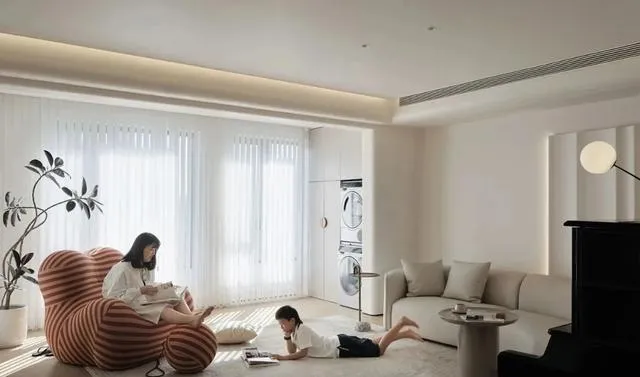
拆改原來的客廳隔斷,形成更寬闊的格局。特意留存梁體充當天花板的邊界。配合弧狀元素構造柔美氣質,而純白基礎色組合溫潤木料,在光的照耀中煥發新的化學效應。另外布置有黑色鋼琴、收納櫃珍藏品、人字拼接型木板等,打造多姿多彩的豐富多功能日常。
Dismantle the original living room partition to create a wider layout. Specially retaining the beam as the boundary of the ceiling. Combined with curved elements to create a soft and graceful temperament, the combination of pure white base color and warm wood radiates a new chemical effect under the illumination of light. In addition, there are black pianos, storage cabinets for precious items, and herringbone splicing wooden boards, creating a colorful and multifunctional daily routine.
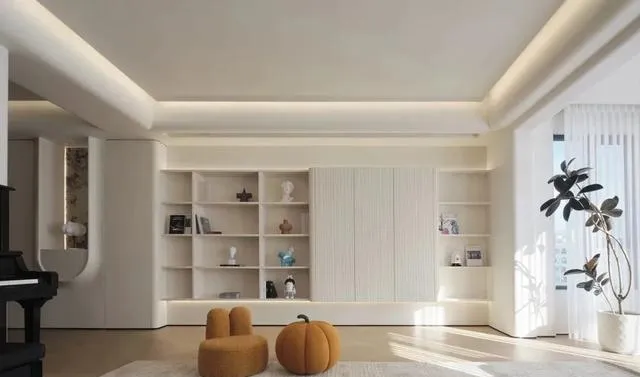
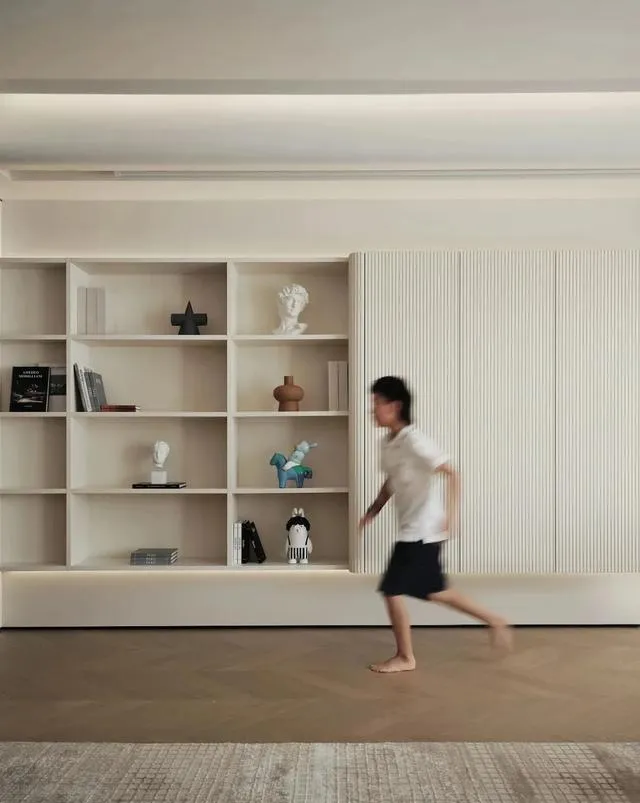
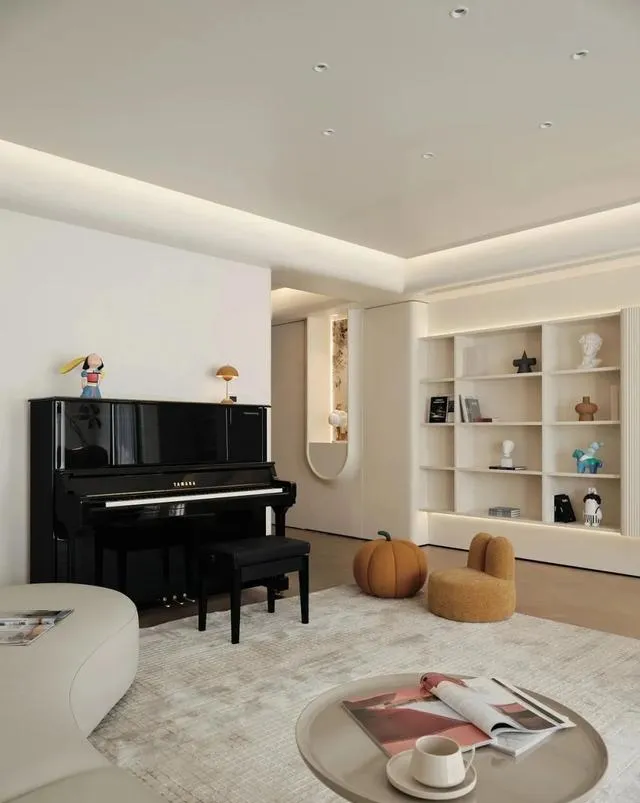
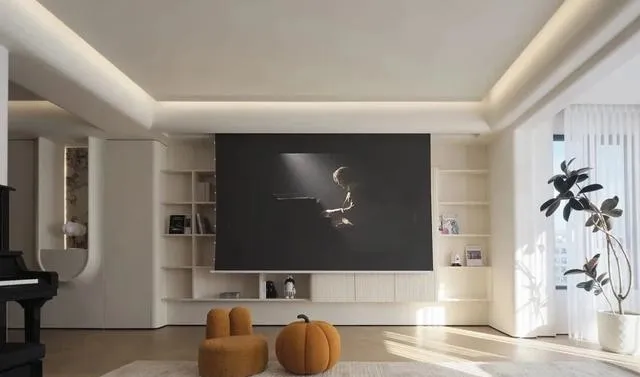
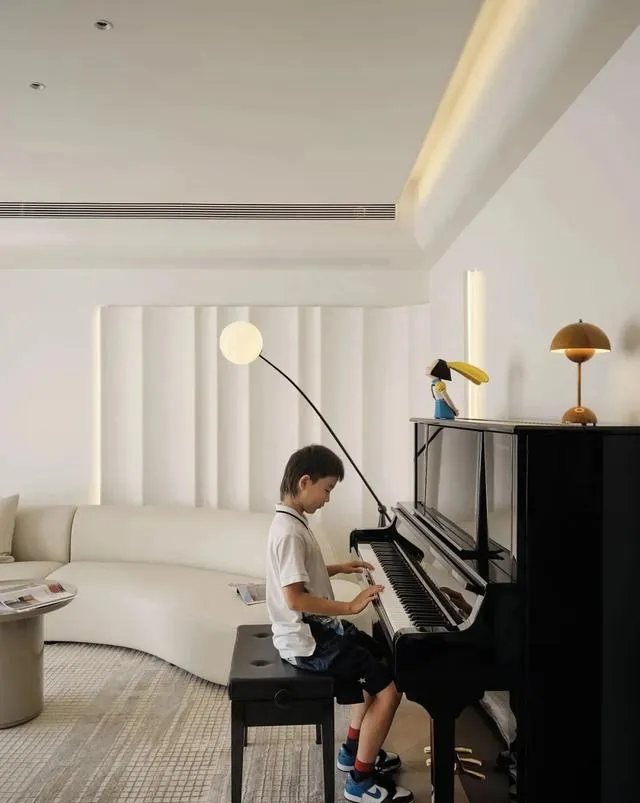

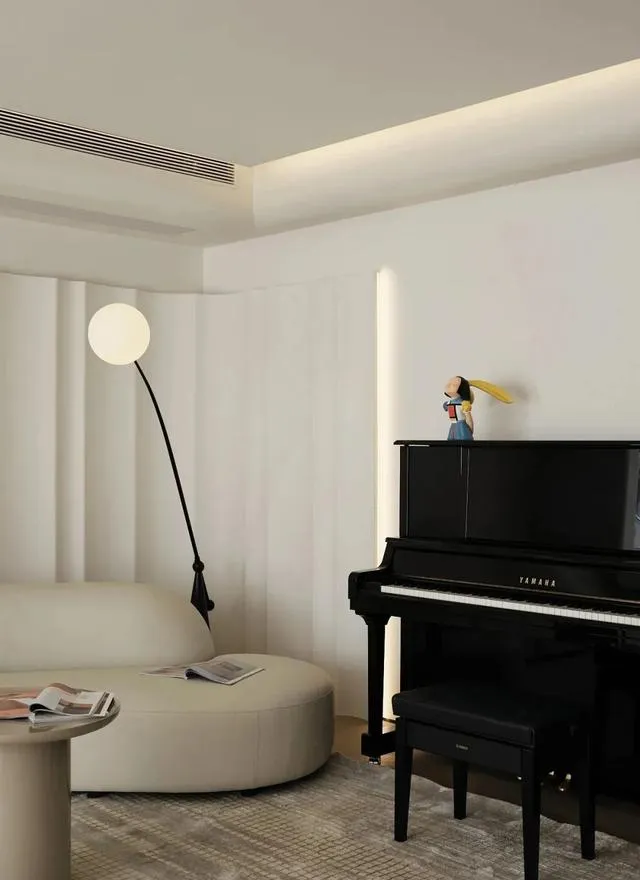
廚餐廳墻壁套用繽紛色彩線條描繪藝術畫作,結合天花板、其余輪廓線形成藝術形式的共鳴。玄關加入幾何美學設計,給人一種輕奢美感。廚房吧台和餐桌皆采用垂直分布,輕盈椅子采用對稱式布置,結合時尚吊燈和清新綠植,共同構造出浪漫且多樣化的現代空間。
The walls of the kitchen and dining room should be painted with colorful lines to depict artistic works, combined with the ceiling and other contour lines to form a resonance of artistic form. The entrance incorporates geometric aesthetic design, giving people a sense of light luxury beauty. The kitchen bar and dining table are vertically distributed, and the lightweight chairs are symmetrically arranged. Combined with fashionable chandeliers and fresh green plants, they create a romantic and diverse modern space.
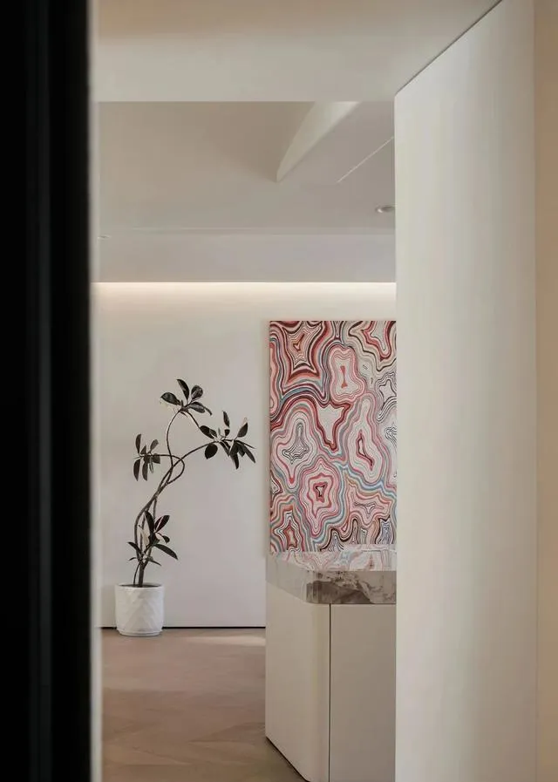
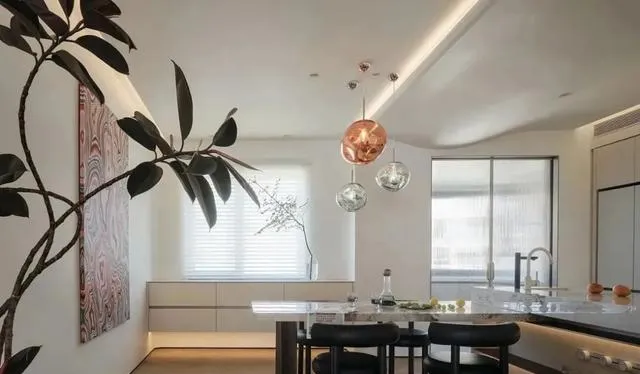
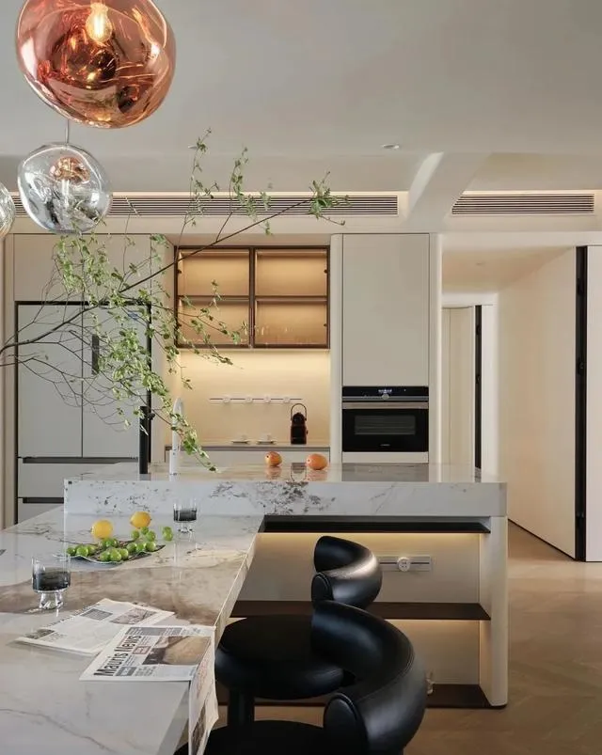
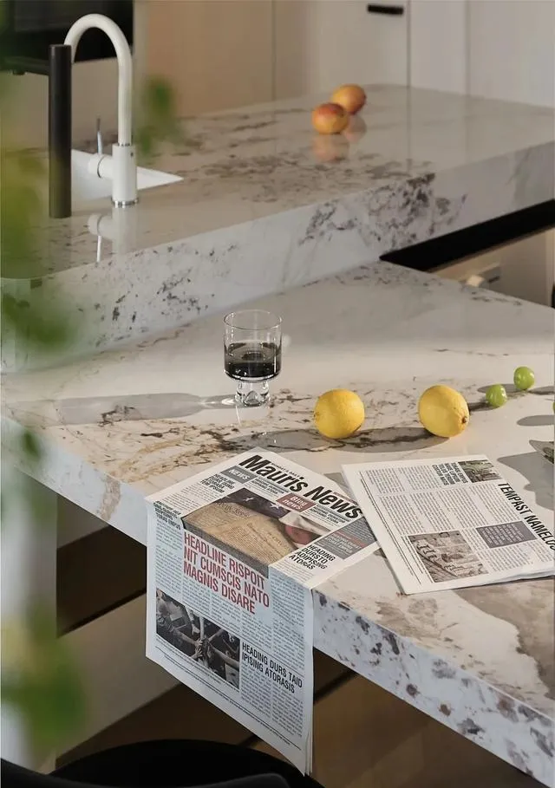
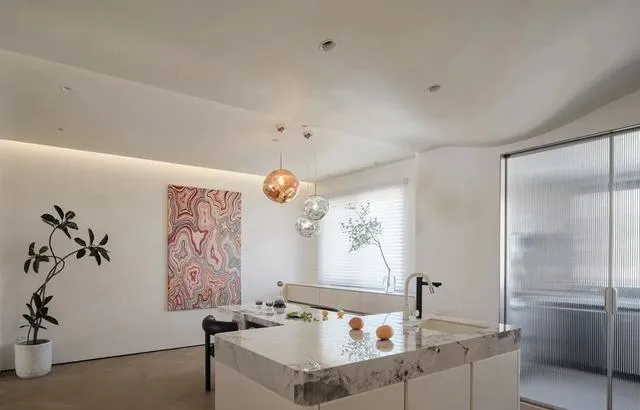
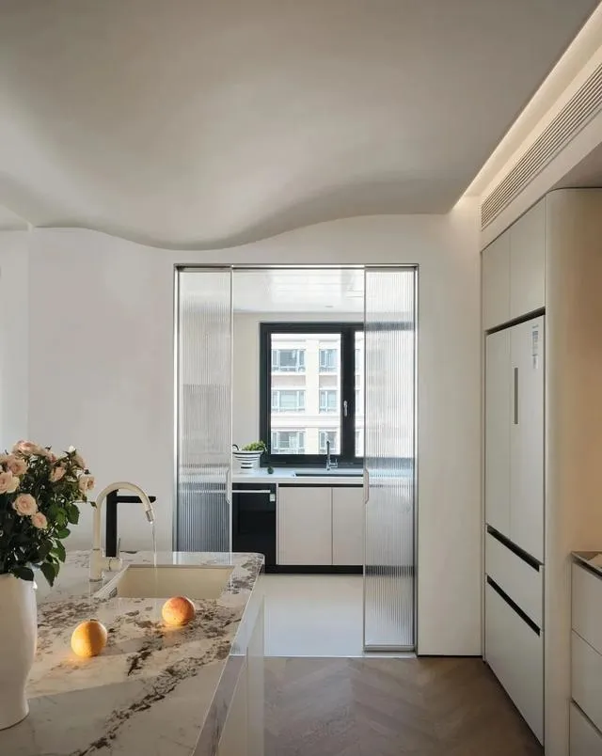
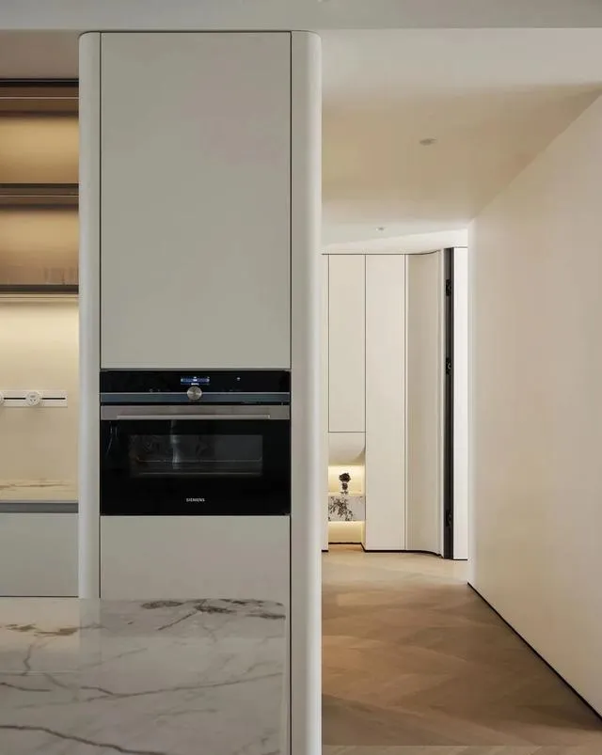
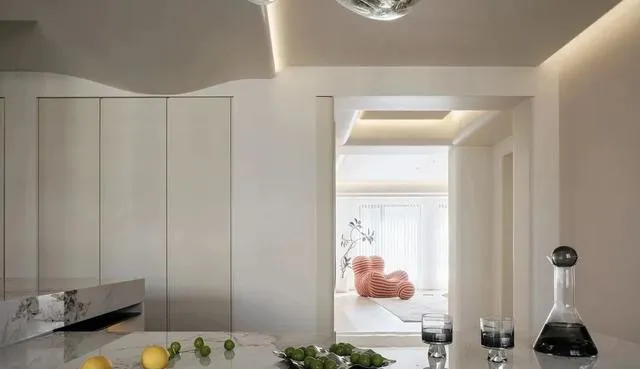
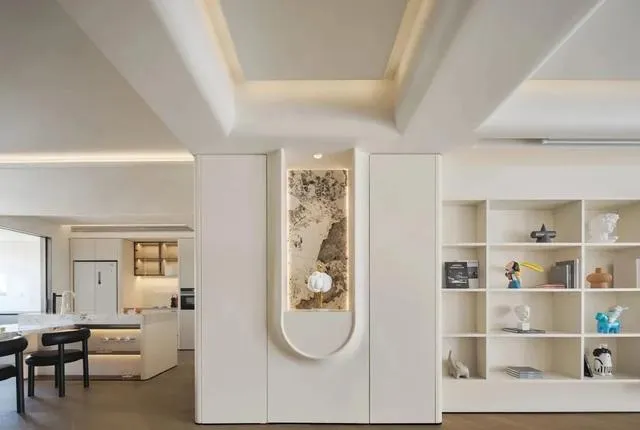
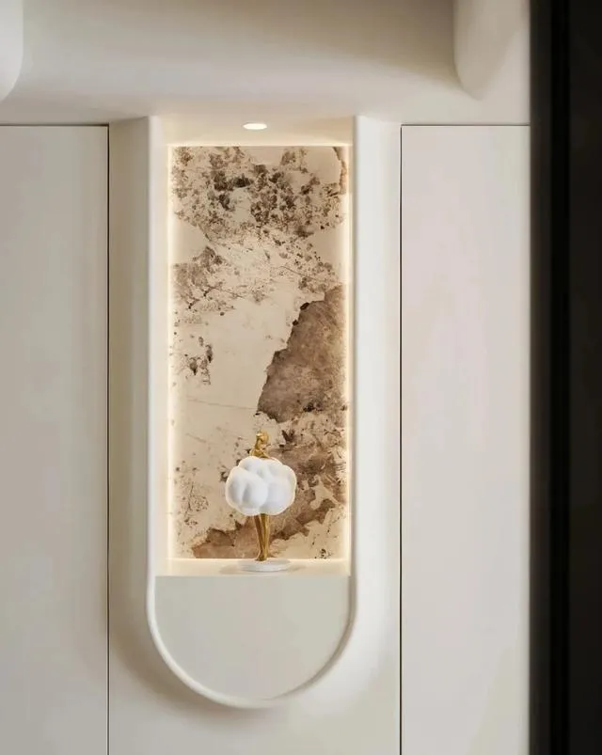
起居室調改了收納形式,凸顯出更多功能和寬闊度。松軟床體設立在區域中央,視窗旁改造為作息區。另外配置深淺材料和周邊不一樣的收納櫃組合,在燈影折射中,打造更輕奢的高級日常品質。
The living room has been reorganized to highlight more functionality and width. The soft bed is set up in the center of the area, and the window is transformed into a sleeping area. In addition, the combination of storage cabinets with different depths of materials and different peripherals is configured to create a more luxurious and high-end daily quality through the reflection of the lamp shadow.
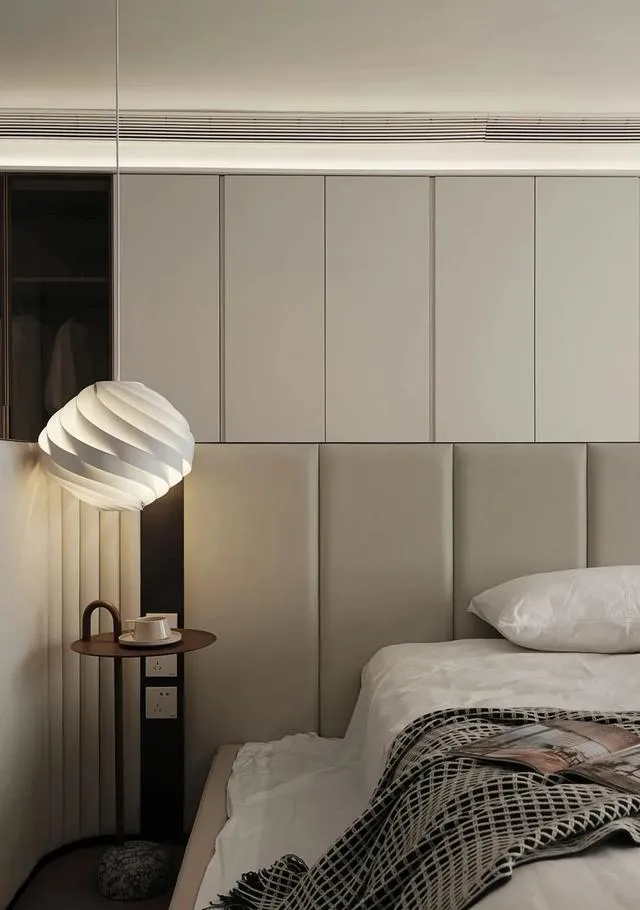
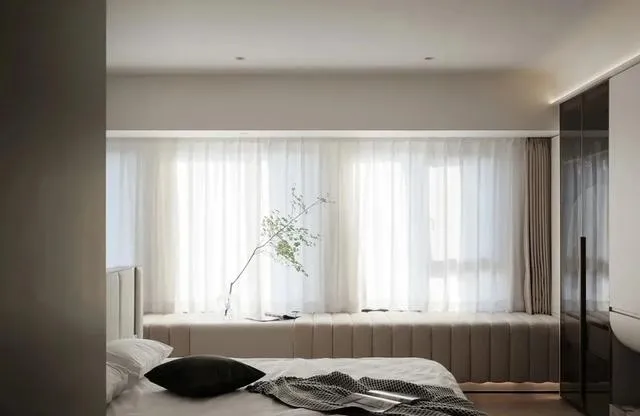
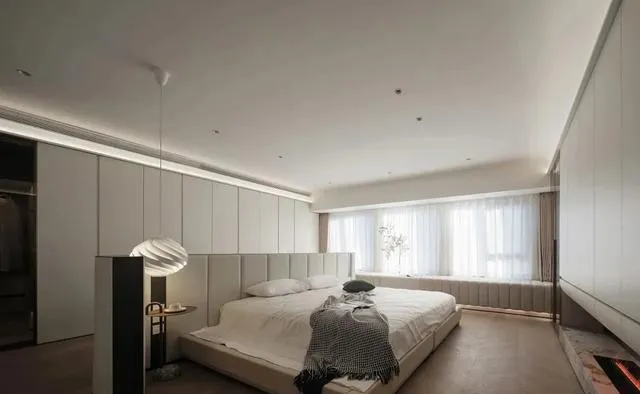
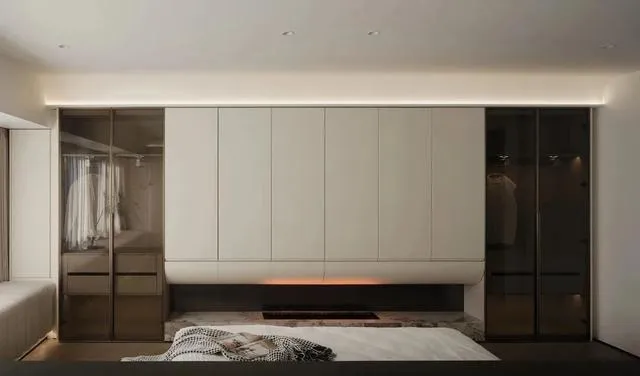
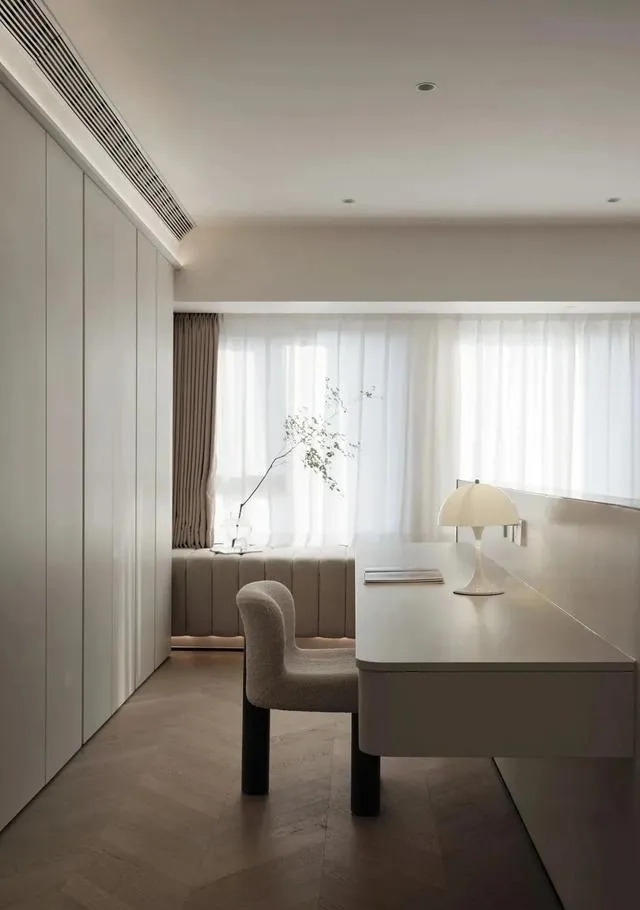
運用恰當的配色渲染小孩臥室。視窗靠著床體且設有樓梯直達上面的兒童樂園。綠白色的交匯布局,讓空間越發簡潔治愈。而櫃子側面改成了書架,搭配各種電動玩具和吉他,巧妙地培育小孩的喜好。
Use appropriate color schemes to render the child's bedroom. The window is adjacent to the bed and has stairs leading directly to the children's playground above. The intersecting layout of green and white makes the space more concise and healing. And the side of the cabinet has been transformed into a bookshelf, paired with various electric toys and guitars, cleverly cultivating children's preferences.











