室內和工業設計師 Francesc Rifé ( Sant Sadurní d'Anoia , 1969)於1994年在巴塞隆納創立了自己的設計工作室。受極簡主義思潮的影響並延續著傳統工藝的制作方法,他的作品體現出接近材料誠實的表達,以及建立有效的空間秩序與幾何比例。
Interior and industrial designer Francesc Rife (Sant Sadurni d'Anoia, 1969) founded his own design studio in Barcelona in 1994. Influenced by the trend of minimalism and the continuation of traditional craft methods, his work reflects the honest expression of close materials and the establishment of effective spatial order and geometric proportion.
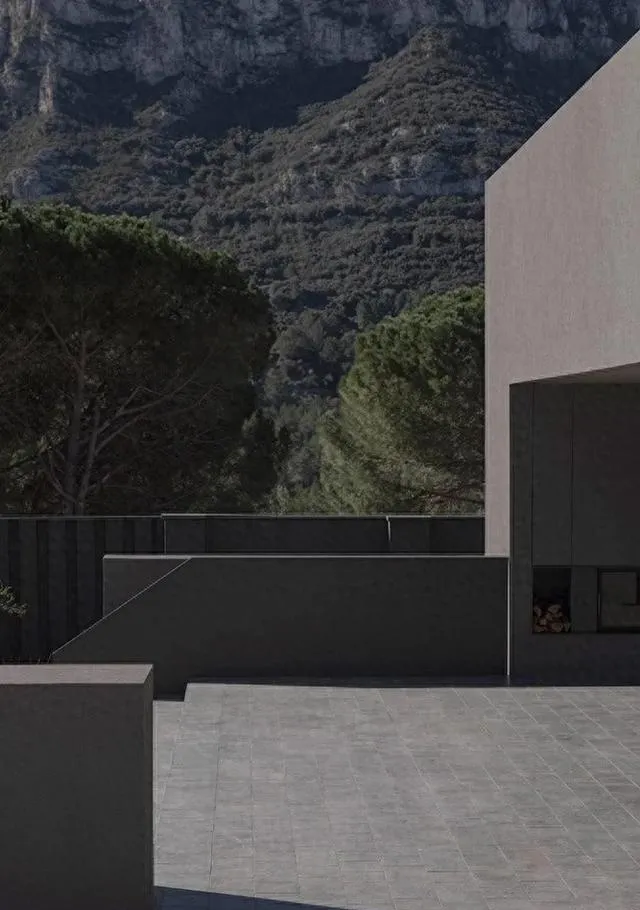
RMC House
情感的傳遞
━
這間位於西班牙瓦倫西亞的住宅體現了設計的一種轉換力。新方案的構思是圍繞原有建築的形式去創造和適應當下的生活語境,而線條的橫向延伸則旨在改善建築與周圍自然環境的關系。 Francesc Rifé 以利落且簡約的線條、灰色的基調,構建一處永恒、平靜、優雅的現代主義空間;借用相關的自然元素打造出簡單、有序、平衡和低調的場域,同時註重結構細節與情感傳遞。
This house in Valencia, Spain reflects the transformational power of design. The idea of the new scheme is to create and adapt to the current living context around the form of the original building, while the horizontal extension of the lines aims to improve the relationship between the building and the surrounding natural environment. Francesc Rife uses crisp and simple lines and gray tone to build a timeless, calm and elegant modernist space. The use of relevant natural elements to create a simple, orderly, balanced and low-key field, while paying attention to structural details and emotional transmission.
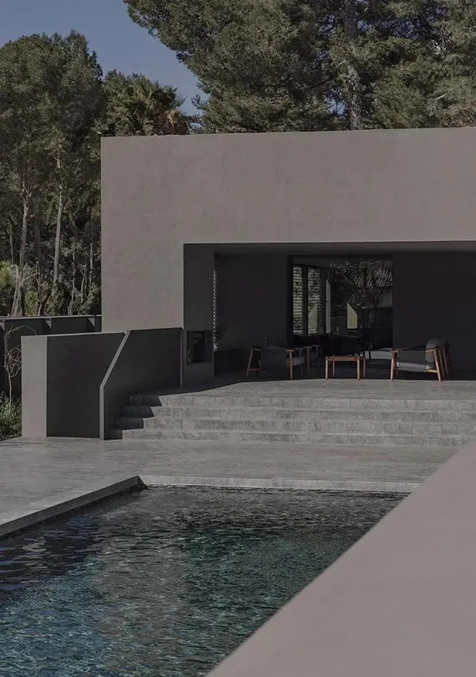
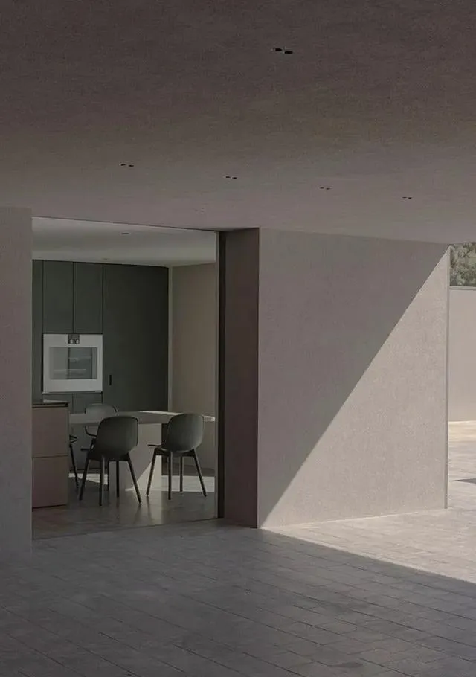
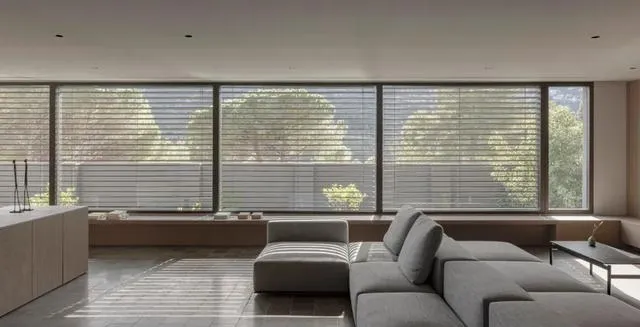
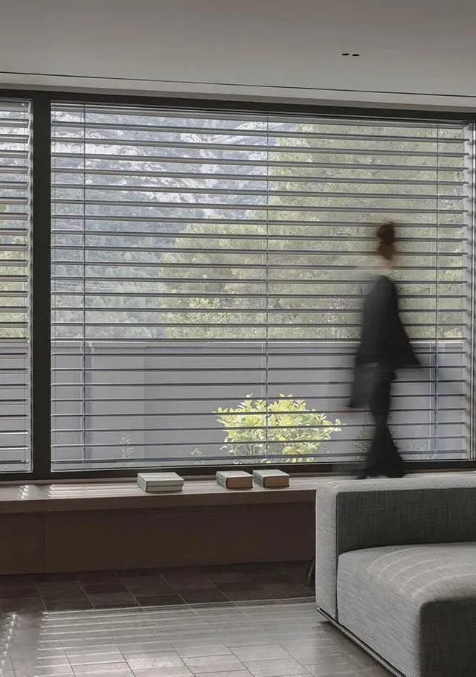
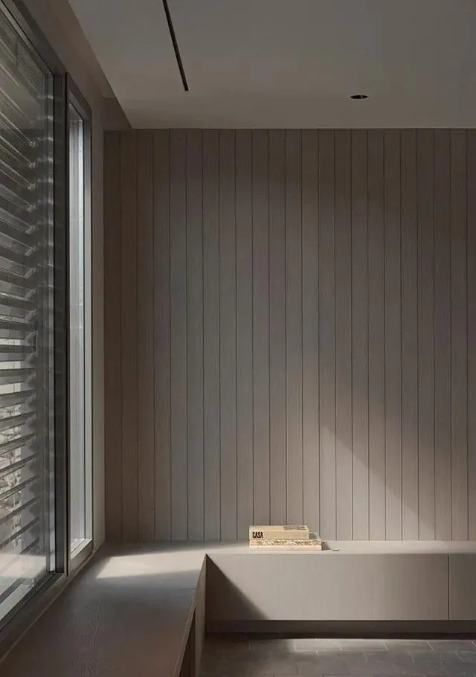
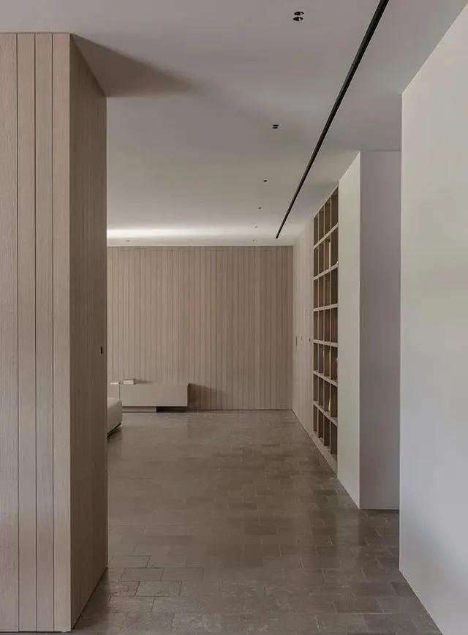
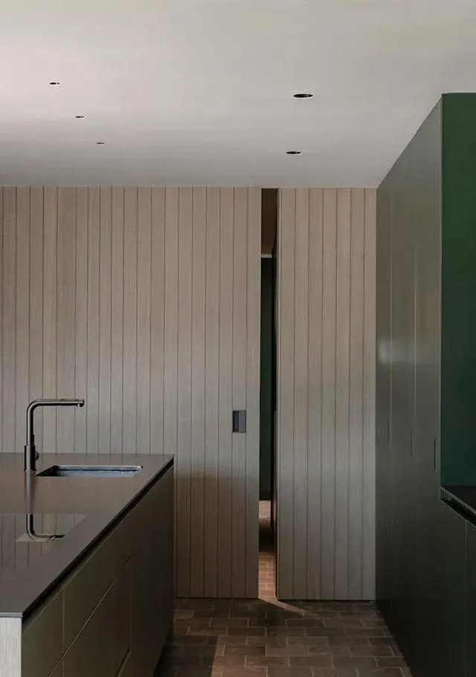
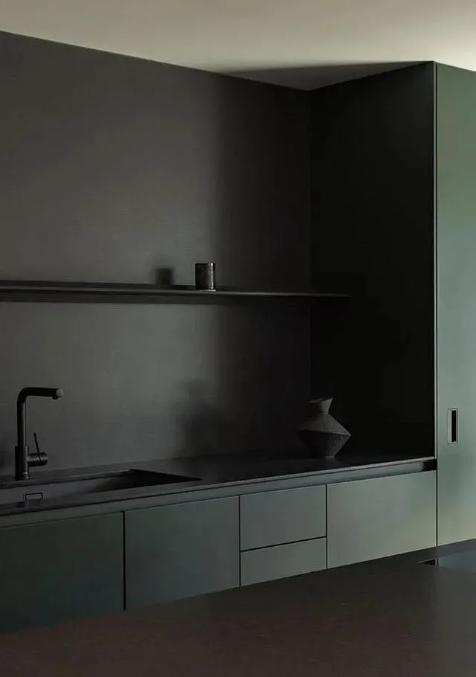
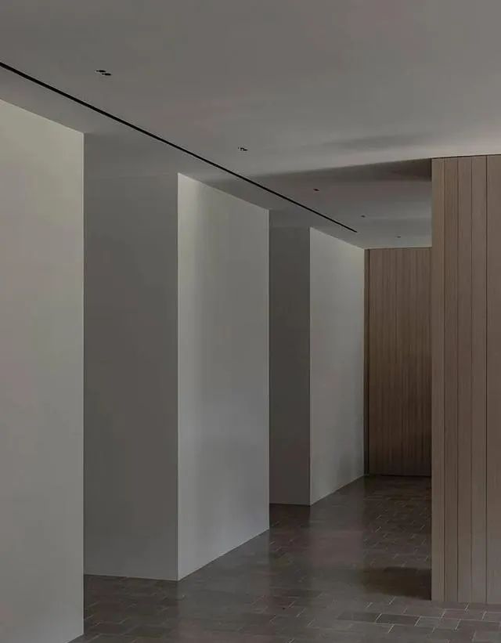
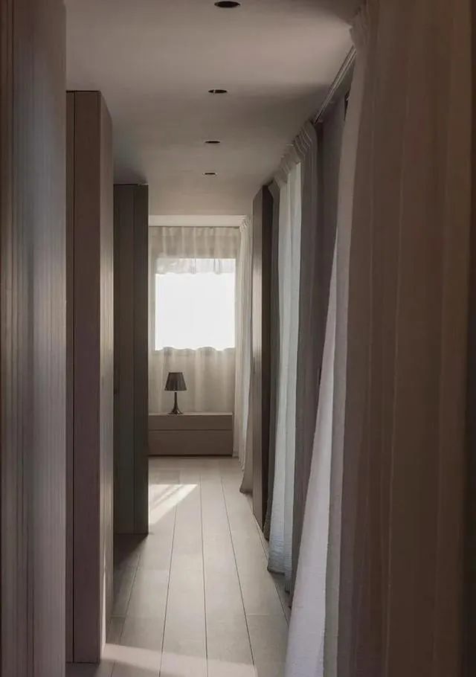
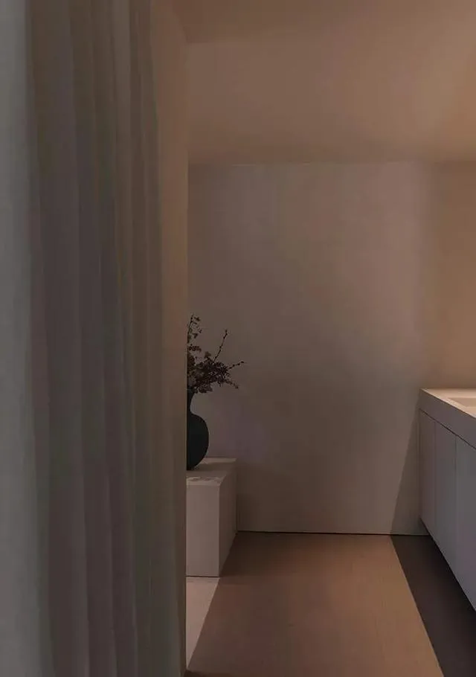
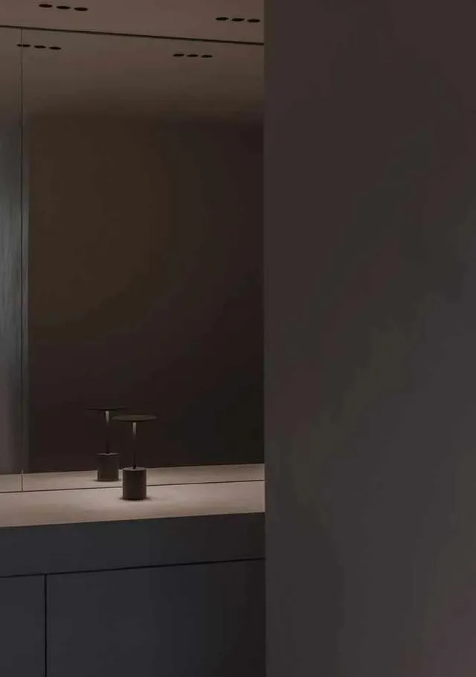
Mar House
獨棟住宅
━
這是一座建造於復雜地形之上的獨棟住宅, Francesc Rifé 充分利用了周圍的景觀資源及場地條件,其建築形式以體量之間的交互作用為前提,采用大開口的窗戶設計,輔以客製的獨特百葉,使其與室外的自然景觀形成互動並完美融合,既保證了建築的美觀性,又保護了業主的私密。
This is a single-family house built on a complex terrain. Francesc Rife makes full use of the surrounding landscape resources and site conditions. Its architectural form takes the interaction between volumes as the premise, adopts the design of Windows with large openings, supplemented by customized unique louvers, so that it interacts and perfectly integrates with the outdoor natural landscape. It not only ensures the aesthetics of the building, but also protects the privacy of the owner.
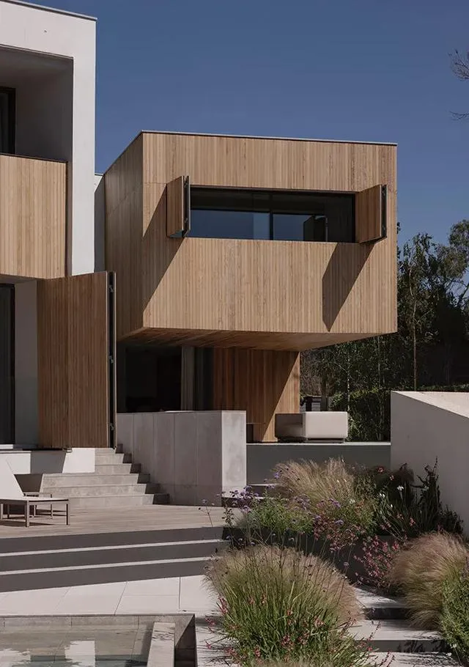
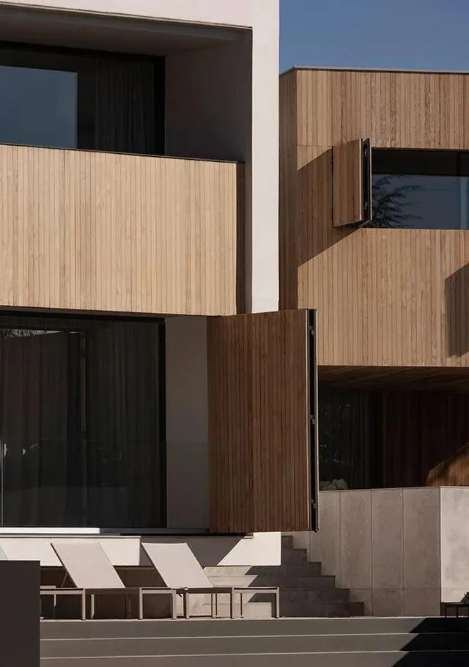
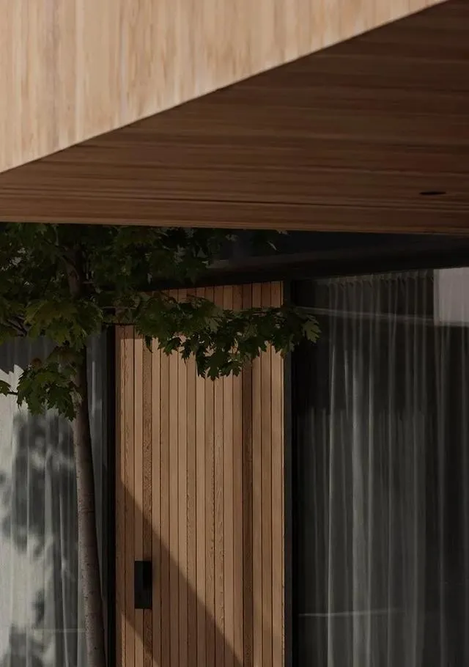
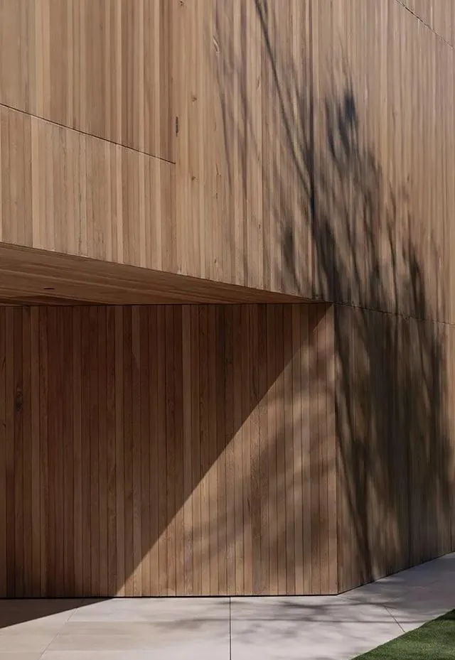
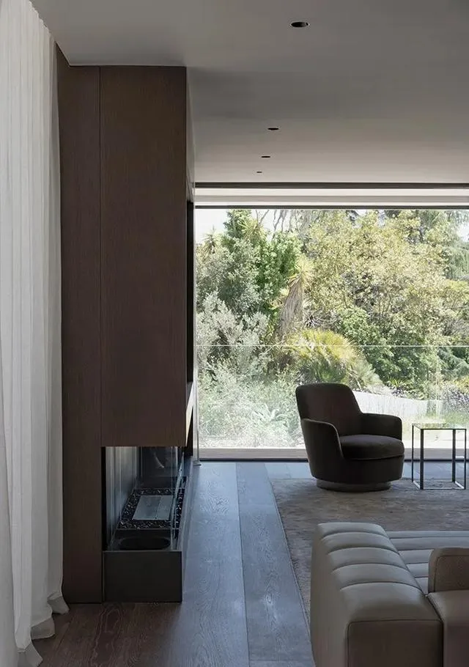
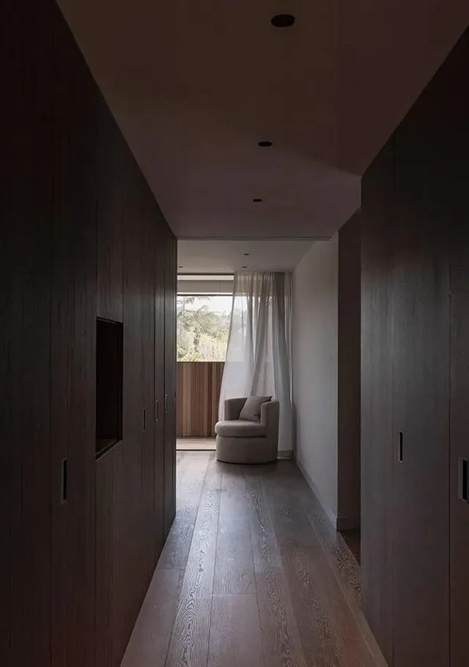
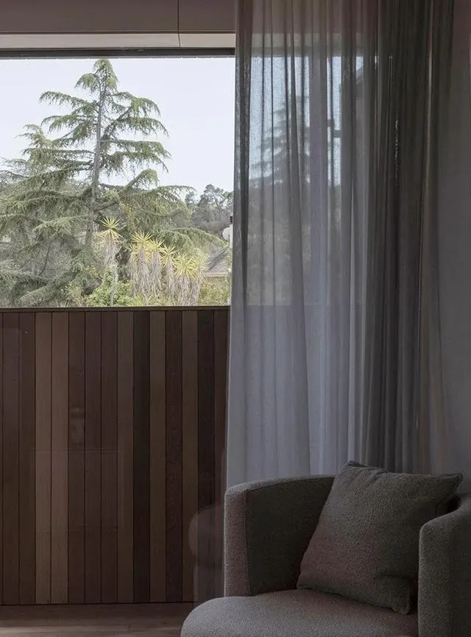
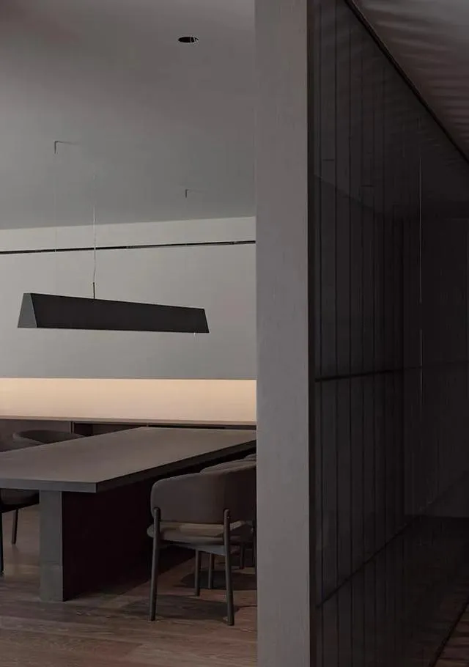
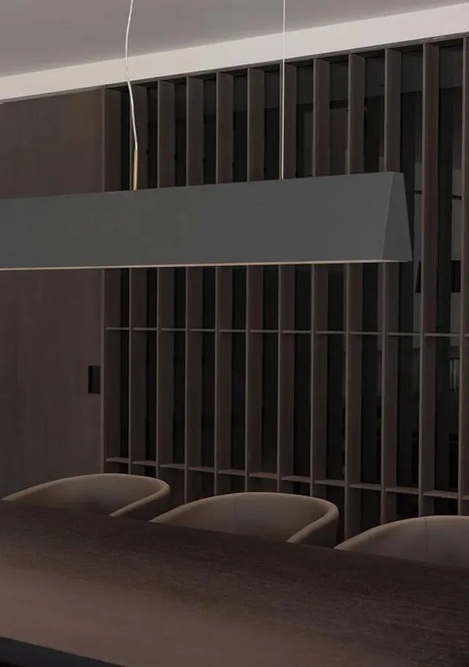
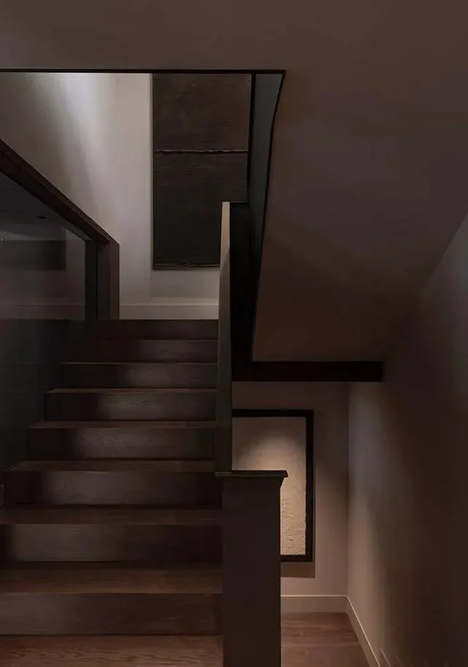
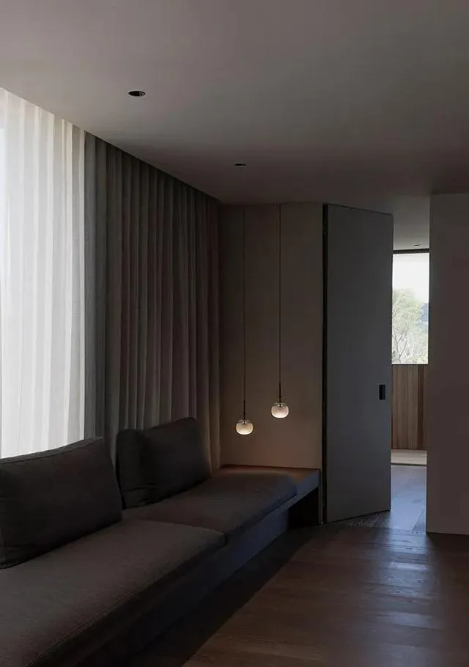
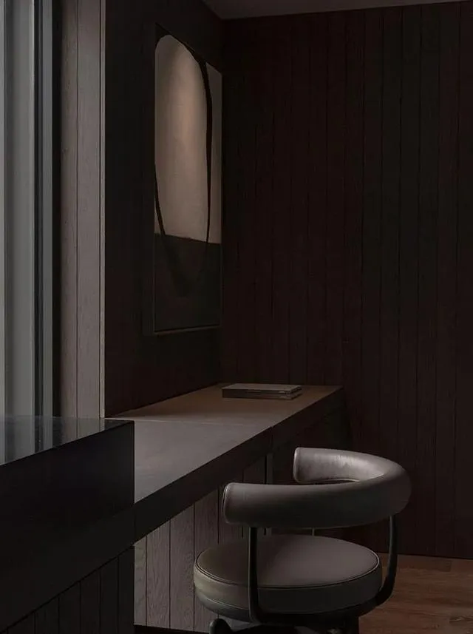
Caroline Apartment
極簡的特性
━
Caroline 住宅的主要設計目標是反映業主的個性與生活方式,於是, Francesc Rifé 的工作由空間的秩序和元素的理性主義探討而展開。所有的空間都經過精心設計,給人精致和純粹感,並具極簡主義風格的特性。不同的場所在材料、色調和氛圍上都有所差異,仿佛每一個空間有屬於自己的故事,並與其它空間形成有趣的對比。
The main design goal of the Caroline house was to reflect the owner's personality and life style, so Francesc Rife's work began by exploring the order of the space and the rationalism of the elements. All the Spaces have been carefully designed to give a sense of sophistication and purity, and have the characteristics of a minimalist style. The different places differ in material, tone and atmosphere, as if each space has its own story and provides an interesting contrast to the others.
Francesc Rifé
創始人











