布拉格市與布拉格市旅遊局在翻新後的老市政廳底層開設了一個新的旅遊設施,這是捷克首都旅遊業整體發展的一個標誌。除了提供旅遊資訊服務和導遊服務外,還開設了第一家實體紀念品商店,專門出售當地創作者精心制作的紀念品。
The City of Prague together with the Prague City Tourism opened a new tourist facility on the renovated ground floor of the Old Town Hall – a symbol of the overall cultivation of tourism in the Czech capital. In addition to tourist information services and guided tours, it also offers the first brick-and-mortar souvenir shop with cultivated souvenirs exclusively from local creators.
▼計畫概覽,project overview ©Honza Zima
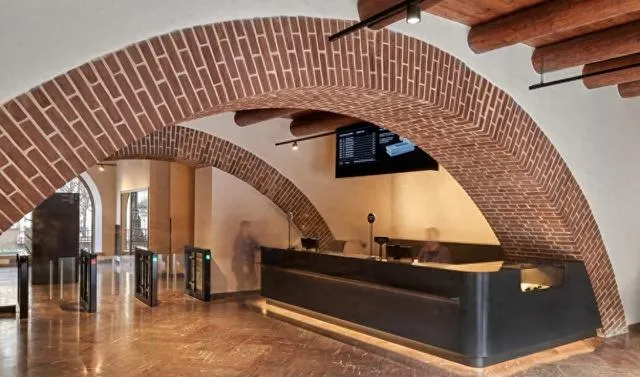
Olgoj Chorchoj建築事務所延續了SGL對於老市政廳一層的結構重建策略,重新植入了室內設計元素——包括嵌入式和獨立的家具,燈光和導覽元素。
Studio Olgoj Chorchoj continued on the SGL’s structural reconstruction project of the Old Town Hall’s ground floor with the design of interior elements – built-in and free standing furniture, lighting, and way finding elements.
▼計畫入口,entrance ©Honza Zima

室內設計的概念本質上是對簡單功能的具象化,並且淡化形式感。新的設計元素並不想去和古老的歷史建築相比肩,而只是承擔其功能,因此設計非常簡單,建造的重點是精確的細節和永續性。
The concept of interior design is essentially the materialization of simple function with a highly toned-down formal aspect. The newly designed elements are not intended to compete with historical architecture; they are purely meant to serve their purpose and are therefore very simple, constructed with an emphasis on durability and precisely executed details.
▼室內空間,interior space ©Honza Zima
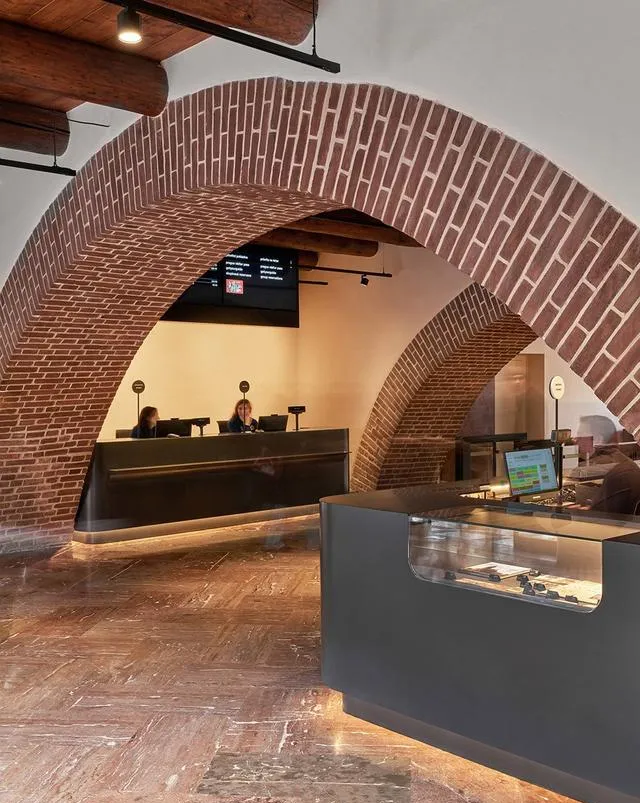

對於古老的市政廳一層的室內設計計畫包括一個售票處,一個資訊中心,一家紀念品商店和為遊客和工作人員服務的設施。設計的目的旨在為每一個功能創造一個新單元,來滿足當下遊客的需求,並且創造健康,激勵人心的工作環境。新元素的布局和形態考慮到了人在該空間的自然流動,並且沒有幹預市政廳原有的建築細節——會呼吸的墻壁,只和墻壁進行最小化的接觸,不會遮擋任何部份。
The interior design project of a part of the historic Old Town Hall ground floor includes the allocation of ticket sales, an information centre, a gift shop, and facilities for visitors and staff. The aim was to create a new unit for each of these functions that would meet the current visitors’ needs and create a healthy and inspiring work environment. The layout and morphology of the new elements take into account the natural movement in space and do not disrupt the original architectural details of the Old Town Hall – the walls breathe, the elements touch them only minimally, and do not cover anything.
▼資訊台,info desk ©Honza Zima
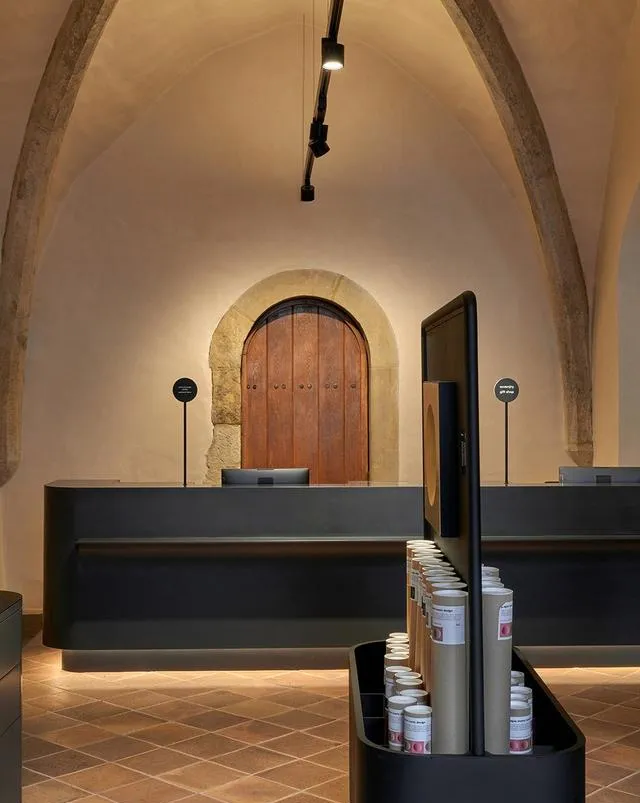


主要的美學概念是對新元素的清晰分界,這體現在對與材料,顏色,形態和在歷史環境中的位置的選擇上。對於材料的適宜選擇使這些元素具有圓潤的形狀,沒有明顯的接縫,圓角的主題貫穿整個室內空間,包括長凳、底座、陳列櫃和櫃台及其細節。
The main aesthetic concept is the clear differentiation of the new elements, reflected in the choice of materials, colours, morphology, and placement within the historic environment. The appropriate choice of materials allows the elements to have rounded shapes without visible joints, with the motif of rounded corners permeating throughout the interior – on benches, pedestals, showcases, and counters, including their details.
▼紀念品商店,souvenir shop ©Honza Zima
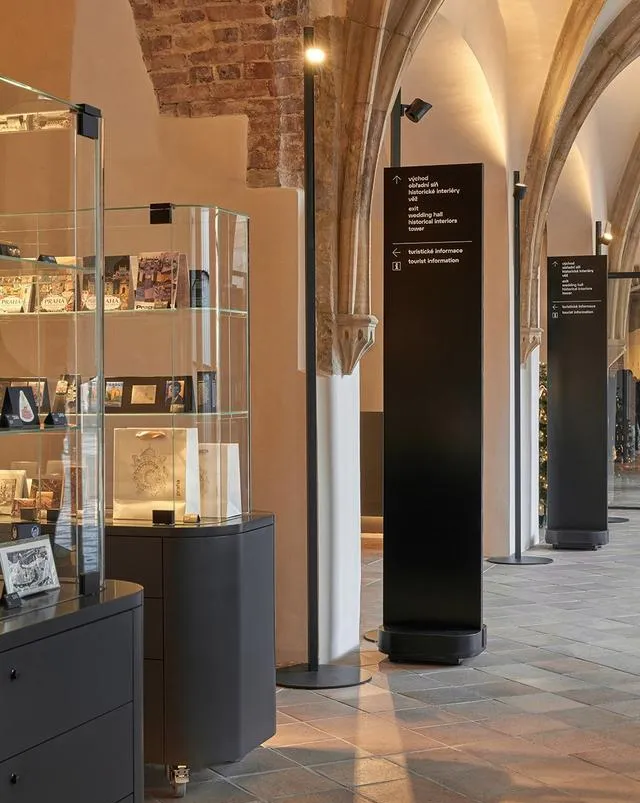
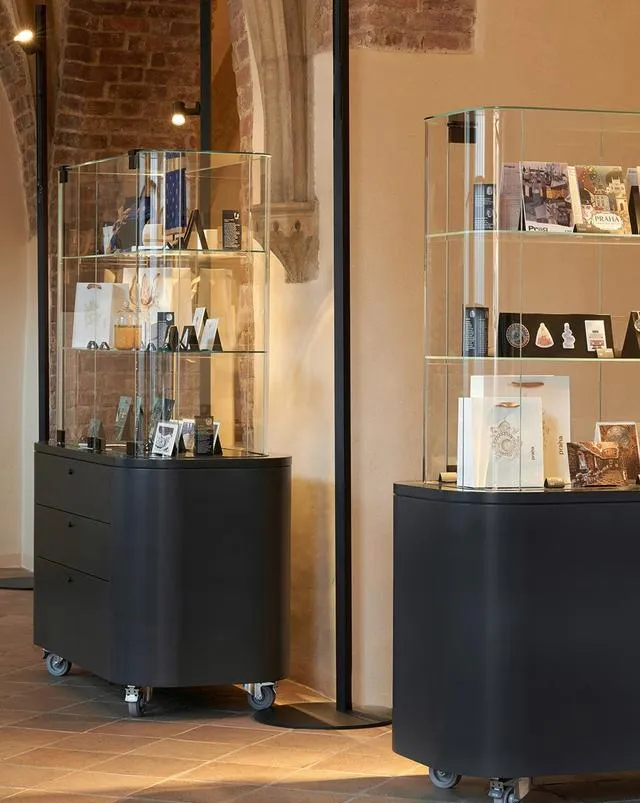
照明系統的設計旨在為哥特式拱頂、工作台和陳列櫃中展示的物品提供照明,而無需對歷史磚石進行任何新的幹預。此外,該系統還可在將來某些元素搬遷時進行調整。
The lighting system was designed to allow the Gothic vaults, workstations, and items displayed in the showcases to be illuminated without the need for any new interventions in the historic masonry. It also allows for variability in the future, when some elements may be relocated.
▼展陳細節,display detail ©Honza Zima
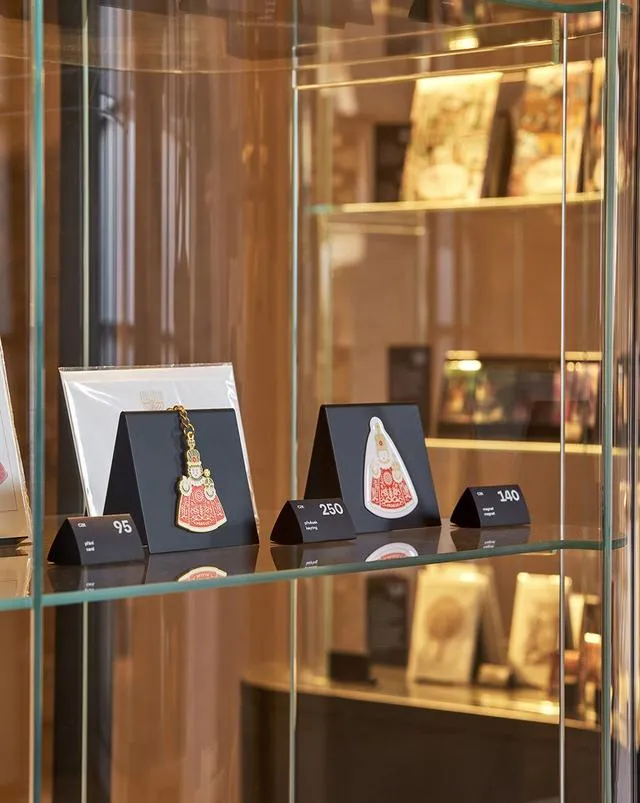
▼空間軸測,space axonometric ©Studio Olgoj Chorchoj
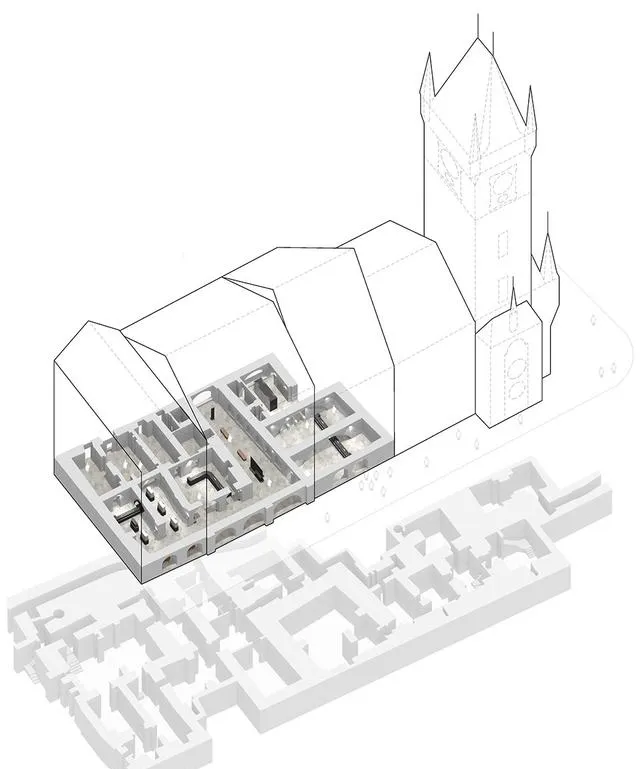
▼平面圖, plan ©Studio Olgoj Chorchoj

▼剖面圖, p ©Studio Olgoj Chorchoj












