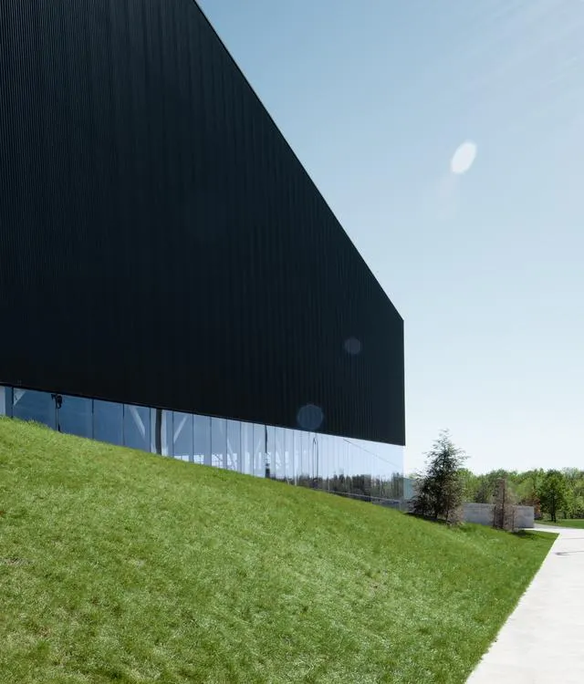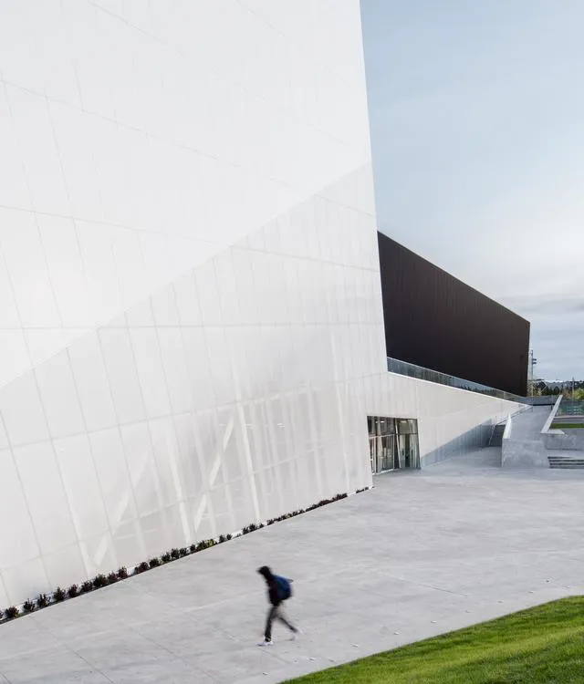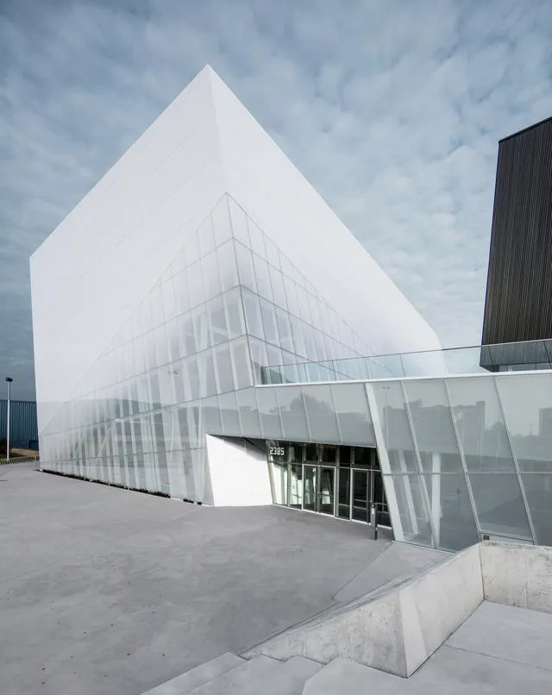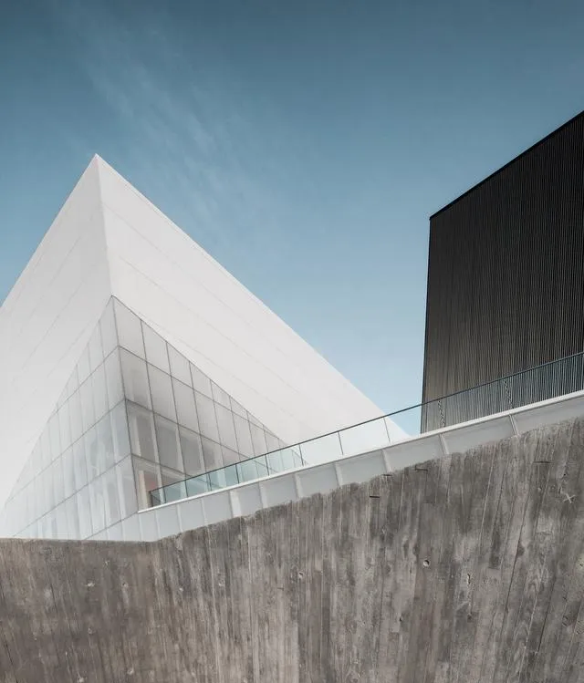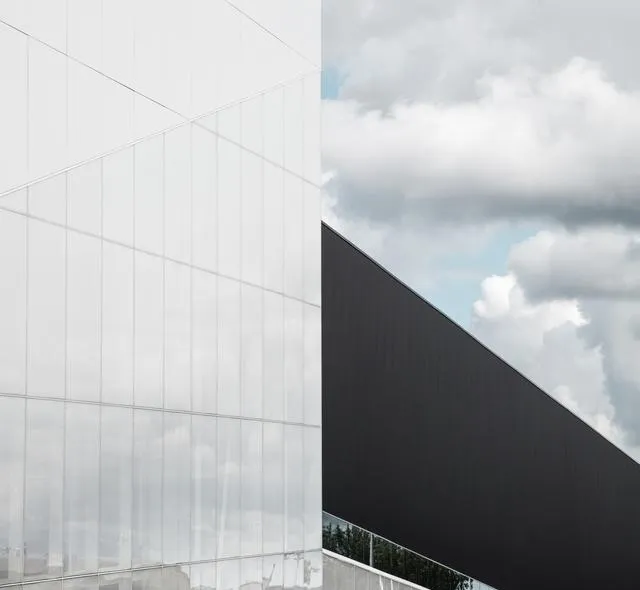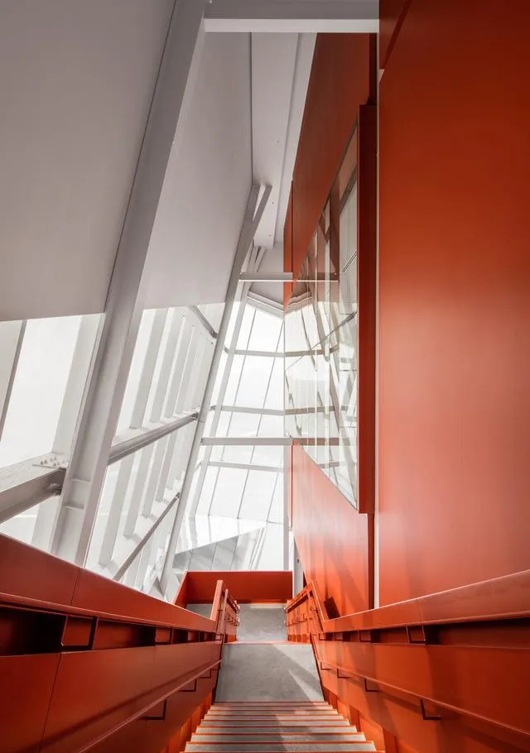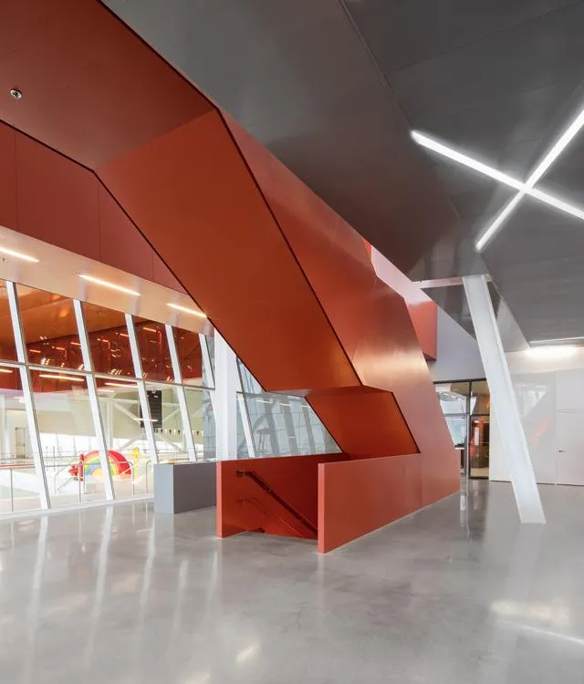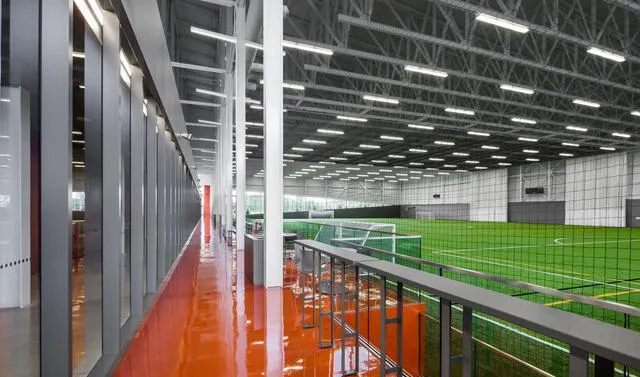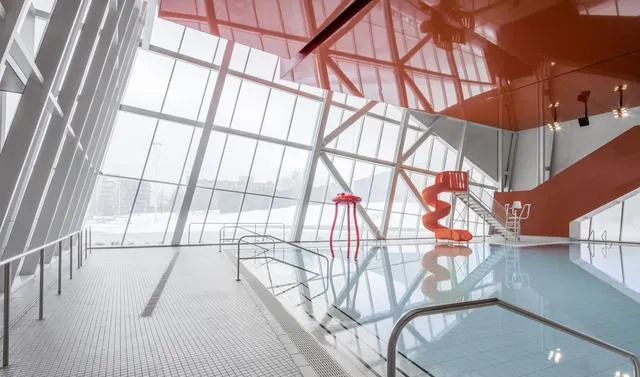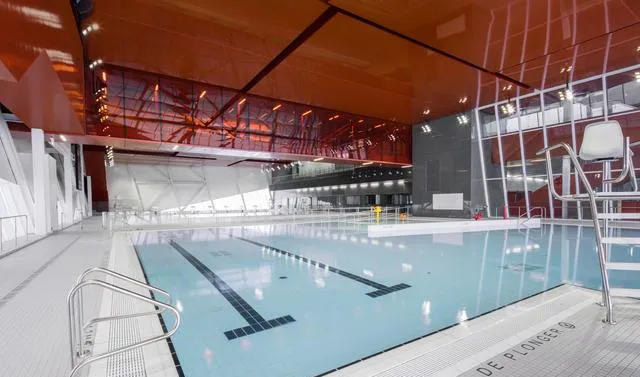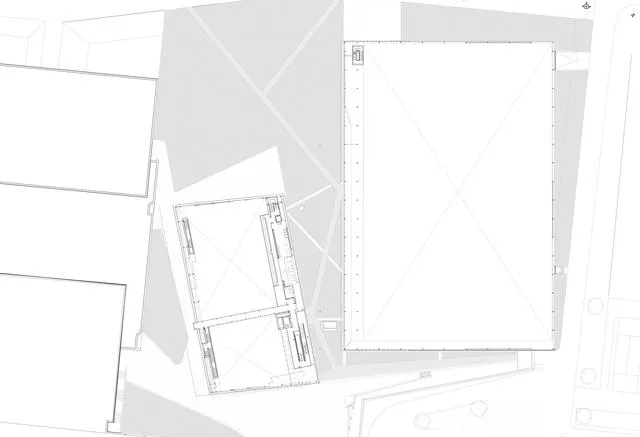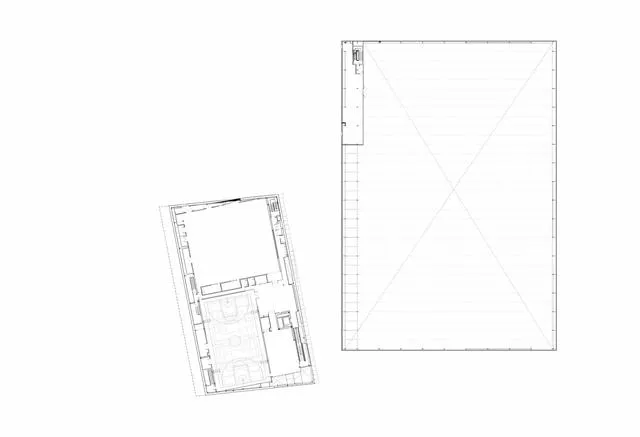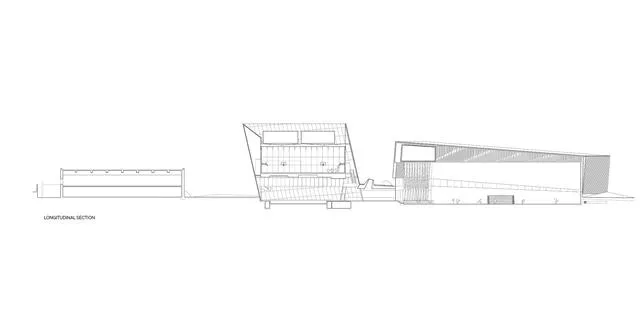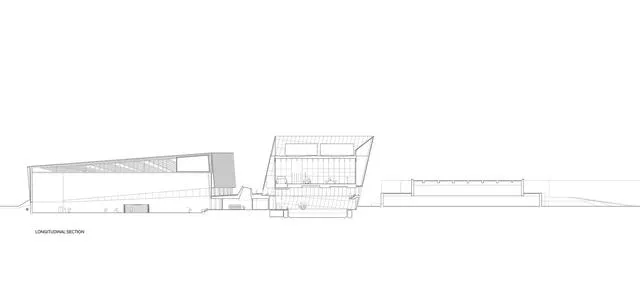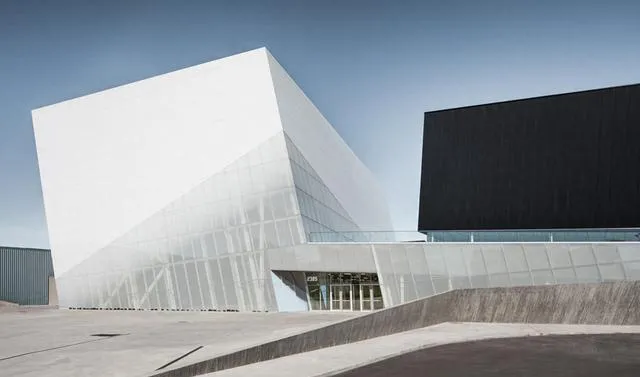
該專案場地位於現有的埃米爾·勒戈學校和雷蒙德·布爾克競技場之間,兩者都是水平形式,且具有中性特征。因此,對於這個專案,在新體育綜合體的設計中,在馬塞爾·勞林公園(位於場地北部)和沿蒂門斯大道延伸的預計綠帶之間建立視覺和物理聯系變得至關重要。
The project site is situated between the existing Émile Legault School and Raymond Bourque Arena, both of which are horizontal in form and neutral in character. For this project, it thus became vital for the design of new sports complex to create a visual and physical link between the Marcel Laurin Park (to the north of the site), and the projected green band that will run along Thimens Boulevard.
該專案的雕塑性質在城市結構中的這兩個自然元素之間建立了牢固的聯系。兩個有棱角的物體——一個是棱柱形的,白色和透明的,另一個是較暗的,水平拉伸的——既包含了專案的特定功能,又超越了這些功能,吸引著來自林蔭大道的使用者和路人,同時也是通往遠處公園的通道訊號。
The sculptural nature of the project creates a strong link between these two natural elements in the urban fabric. Two angular objects — one prismatic, white and diaphanous, the other darker and stretched horizontally — embrace the specific programmatic functions of the project but simultaneously transcend these, inviting users and passersby from the boulevard, while serving as a signal for the passage toward the park beyond.
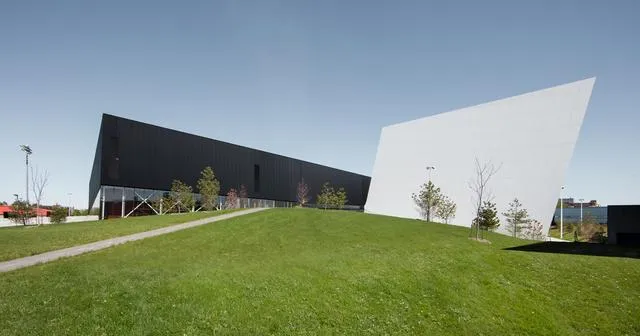

兩個體量看似漂浮,由專案核心發出的動能懸浮,從而喚起其中發生的活動(運動、競技、訓練)的動態性質。最終,該設施旨在鼓勵體育參與並支持社區的健康生活方式。該設計透過整合高效能體育場館來實作這一目標,這些體育場館由精心設計的社交空間網絡連線在一起。最終,該設施支持社區發展並適應使用者不斷變化的需求。
The two volumes appear to float, suspended by the kinetic energy emanating from the heart of the project, thereby evoking the dynamic nature of the activities (sports, athletics, training) taking place within. Ultimately, the facility is designed to encourage sports participation and support healthy life styles in the community. The design accomplishes this through the integration of high-performance sports venues bound together by a network of carefully considered social spaces. The result is a facility that supports the development of the community and adapts to the changing demands of its users.
