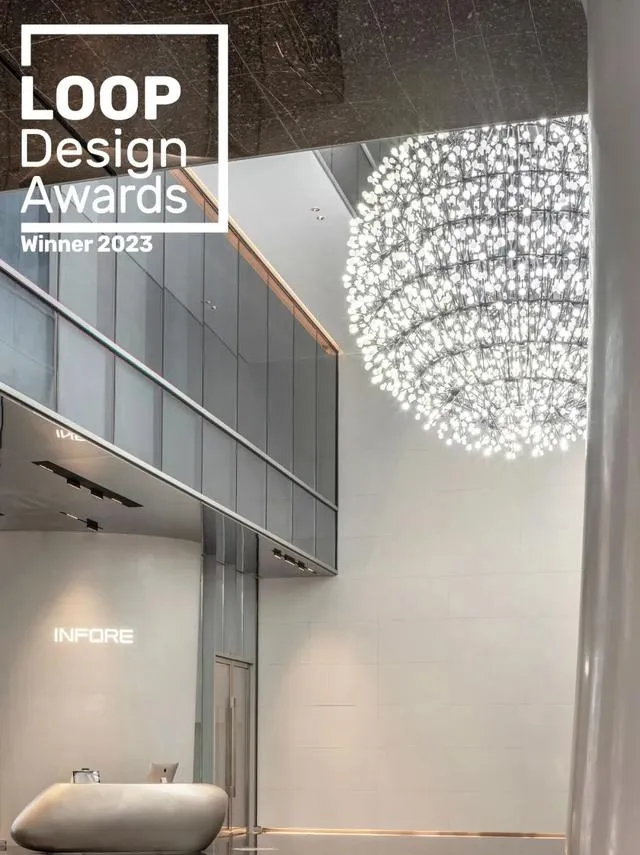
LOOP Design Awards 2023 公布了最終獲獎名單。其中由睿住天元設計的「盈峰集團深圳總部」榮獲2023年度專業設計獎,我們深感榮幸!
The LOOP Design Awards 2023 announced the final winners. Among them, the Infore Shenzhen designed by REMAC TY, won the Citation Winner award in 2023. We are deeply honored!
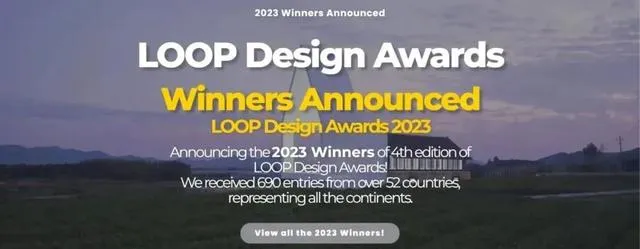

LOOP設計獎(LOOP Design Awards)於2020年首次舉辦,是一個面向創意和人才的開放平台,旨在全球範圍內表彰具有多樣性的卓越作品,所有設計師可以在這裏展示他們最優質的專案,並在全球範圍內獲得極大的知名度。大獎涵蓋建築、室內設計、景觀設計、產品設計、建築攝影、建築影片、概念設計、藝術和旅遊等領域。
The LOOP Design Awards was held for the first time in 2020. It is an open platform for creativity and talents. It aims to recognize excellent works with diversity worldwide. All designers can show their best projects here and globally globally Get great popularity. The Awards mission is to become one of the most prestigious and recognized international Award in Architecture, Interior Design, Landscape Design, Product Design, Architecture Photography, Architecture Video, Concept Design, Art and Travel.

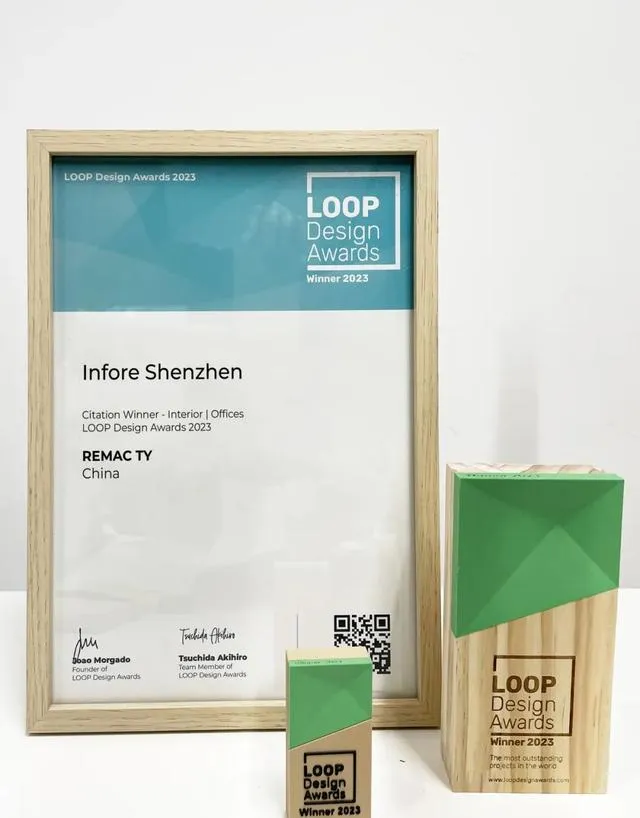
「空間-未來」
室內設計探索
企業品牌與時代精神的融匯
公共空間的更多可能性
打造出深圳高新商務中心空間新標桿
開啟未來視角下的城市辦公想象
,時長01:22
盈峰集團深圳總部位於深圳市南山區,該區作為深圳的科研、教育、體育中心,在城市迅猛發展的背景下,人們對於高效辦公及商務交流的需求也更為迫切。團隊探索公共空間的更多可能性, 以資訊基礎設施為基石,巧妙融合智能化專業系統,以此構建智能控制的多場景套用, 開啟未來視角下的城市辦公想象,本案大堂及辦公區室內設計面積3500㎡。
Infore Shenzhen is located in Nanshan District, Shenzhen. In a rapidly developed city, people become more urgent for efficient office and business communication. Therefore, we try to explore more possibilities of public space on the basis of the intelligent, and ignite the imagination of future urban office. Design through the integration of corporate brands and the spirit of the times, under the theme of Space-Future with a hope to create a new benchmark for high-tech business center space.
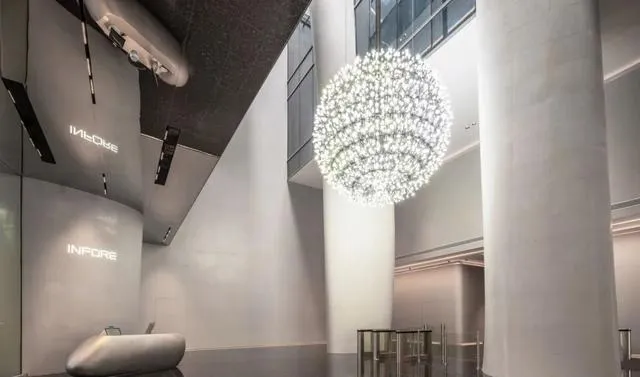

尊重場地特性,利用建築結構特點,在橫向尺度有限的條件下,盡可能實作空間的開放性和通透感, 大膽嘗試利用簡化重構的設計手法,拓寬空間的縱向尺度,從而營造符合企業內容的簡約、大氣空間氛圍。 註重自然光和人工光結合,采用裙樓天窗及鏡面天花,多角度引入自然光,搭配個性燈飾燈光,呈現獨特光影效果。
We try to explore the characteristics of the architectural structure. Though with limited horizontal scale, we still try to widen the vertical scale of the space as much as possible. Combined with the podium skylight and mirror ceiling material, we finally present a unique spatial scale and balance light-shadow relationship.
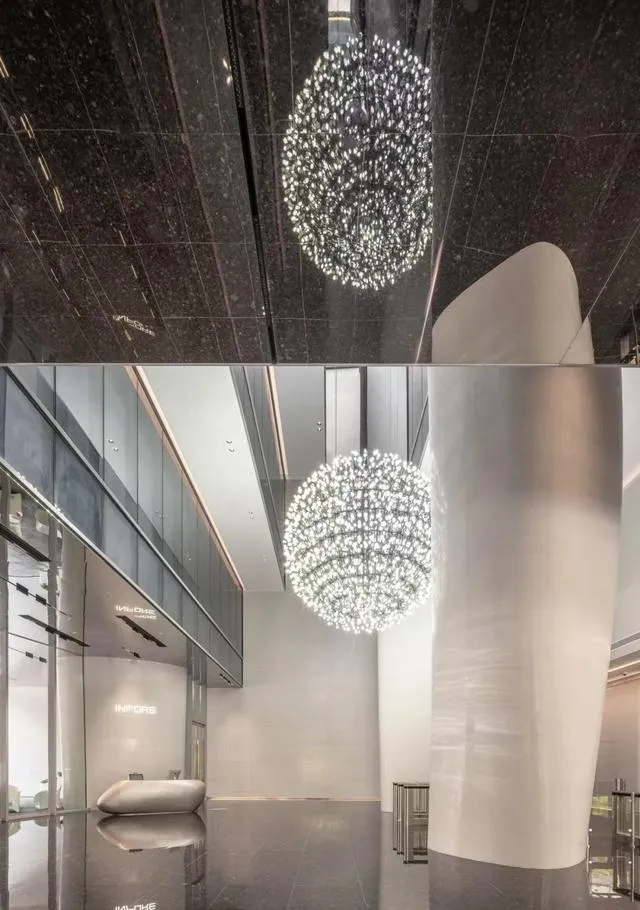
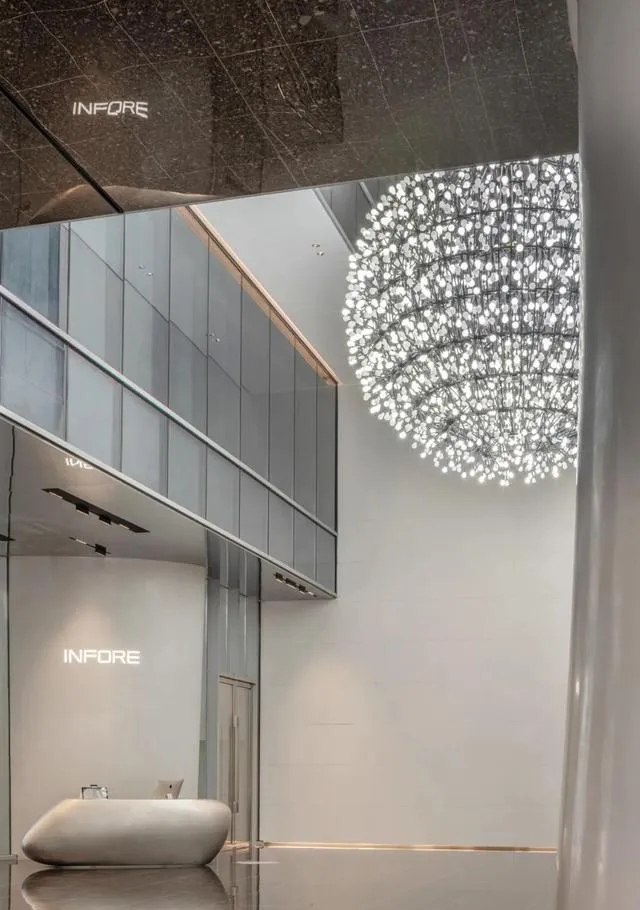
細節部份,利用多曲面石材包裹立柱的形態,將原有建築柱網打造成具有藝術美感的雕塑整列。搭配契合空間品質和文化內涵的巨型當代裝置藝術,營造具有獨特藝術氣息和未來感空間氛圍。
We also use digital design methods to improve details. Using the shape of multi-curved stone to wrap the column, the original conventional building column net is built into a sculpture with artistic beauty. With giant contemporary installation artworks, we tend to create a space atmosphere full of artistic atmosphere and futuristic sense.

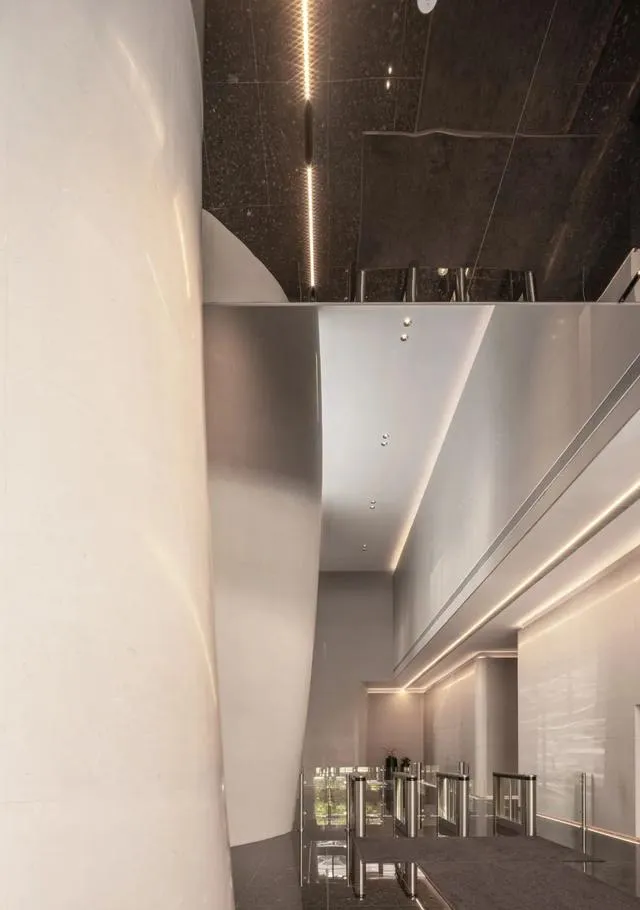
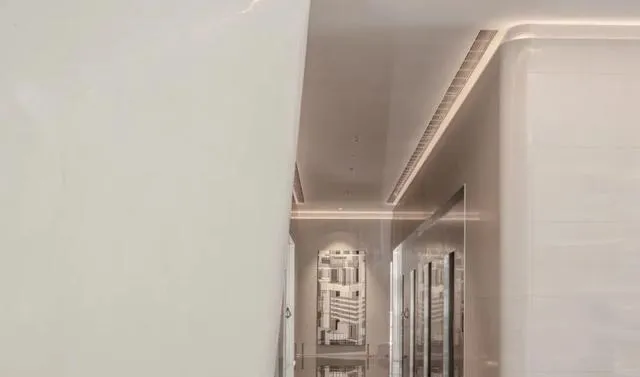
根據企業文化和空間特點進行設計思考,註重整體色調的協調性和美感,采用具有未來感的高級灰做為主色調,搭配深色石材和金屬細節,賦予整個空間深邃感和穩重感。另外,為了營造舒適的環境,地面選用吸音材料增強空間隔音效果。
In the overall design, we apply a large area of futuristic high-grade gray as the main color, with dark stone and metal details, so that the whole space has a sense of mystery without losing a stable temperament.
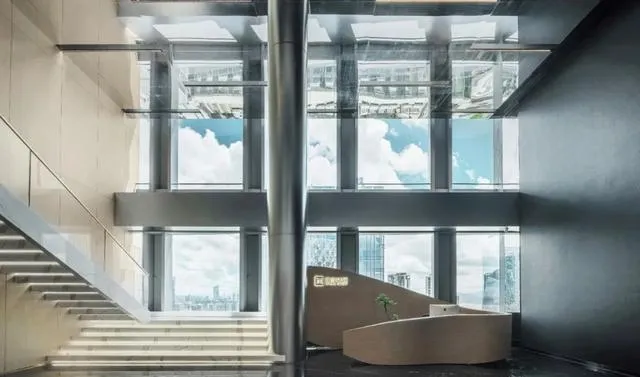
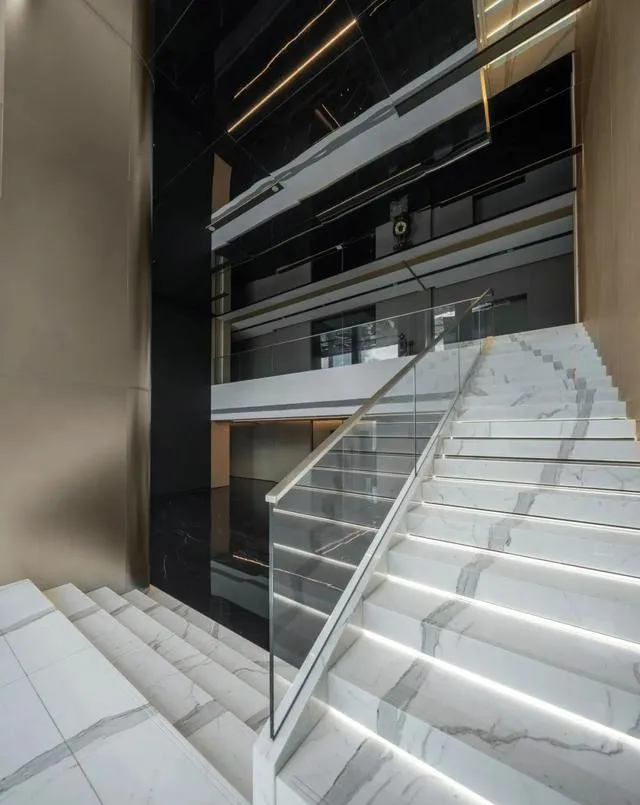

從空間和功能劃分上,專案整體分為辦公大堂和集團辦公區兩大部份,合理規劃入口、等待區、接待區、休息區等區域。大堂作為彰顯企業魅力以及品牌影響力的形象展示空間,設計布局力求開放、寬敞。
室內設計以現代簡約手法, 在滿足功能和尺寸需求的同時, 透過彈性多元空間分割方式,提升空間層次感和活力,實作 高效、舒適的使用體驗。 極富雕塑感的平滑多曲面立柱裝飾造型,突破了原建築較為封閉的空間格局,形成一種向上生長的姿態。
From the vantage point of space and functionality, the project is segmented into two ps: the office foyer and the team office area. The foyer is a presentation space that accentuates the allure of the enterprise and the impact of the brand, and we plan to craft it as a focal point of the project. The spatial configuration disrupts the relatively confined space paradigm of the preexisting structure, amalgamated with the gentle multi-curved columns possessing a pronounced sculptural essence. Through the harmonious blend of organized and disorganized multi-experiences of the space, the entire foyer is brimming with vitality. While conforming to the functional and dimensional stipulations, it invokes people's imagination about the prospective office space.


辦公場景設計匹配空間調性,註重實用性和功能性,采取簡潔幹練的構成手法。公共空間采用金屬+石材的搭配,延續大堂空間的現代科技氛圍。辦公、會議和配套空間,更多的以木色系、暖灰色系為主調,墻面裝飾側重考慮隔音效果,為使用者營造舒適、寬松氛圍。
The office, as the intermediary of the daily office scenario, applies a succinct and competent composition methodology to align with the tonality and practical features of the space. The communal space employs the fusion of metal and stone to perpetuate the contemporary technological aura engendered by the foyer. Upon entry into the office, conference and subsidiary spaces, more wood hues and cozy gray shades are the dominant colors, crafting a cushy and laid-back space ambiance.
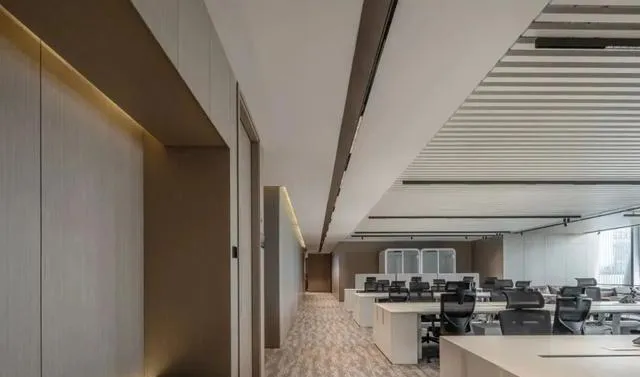
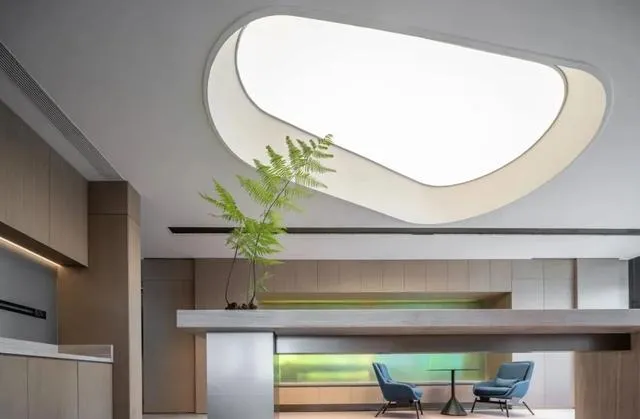
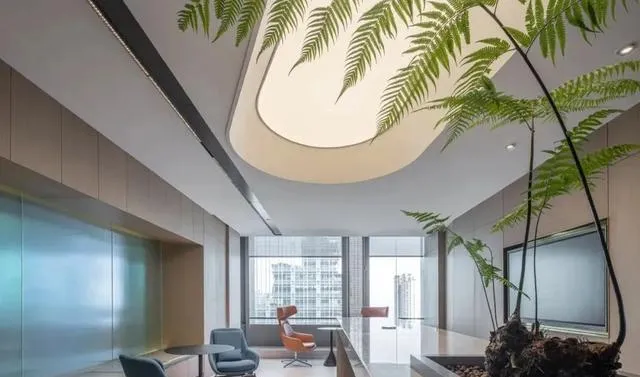

材質的選擇在滿足空間主題表達的前提下,我們遵循極簡主義和綠色環保的設計原則,使用環保材料,並有意識的減少材料的數量和種類。
大堂空間以大面積的高級灰墻身石材為主基調,不做材質紋理和裝飾工藝上的堆砌,更多的透過多曲面的造型和材質收口的細節凸顯空間質感。公區地面統一選取深色大理石作為輔助,賦予空間穩重堅實的調性。天花和電梯廳墻體大膽的采用金屬材質,豐富空間層次感和造型細節。
In the selection of interior materials, we adhere to the minimalist design doctrine. Under the precondition of satisfying the thematic expression of the space, consciously curtail the quantity and variety of materials. The foyer space is overpowered by an extensive area of high-grade gray wall stone. The floor of the communal area uniformly selects dark marble as a complement, endowing the space with a stable and robust tonality. The ceiling and elevator hall walls are audaciously fashioned from metal materials, increasing the sense of spatial hierarchy.
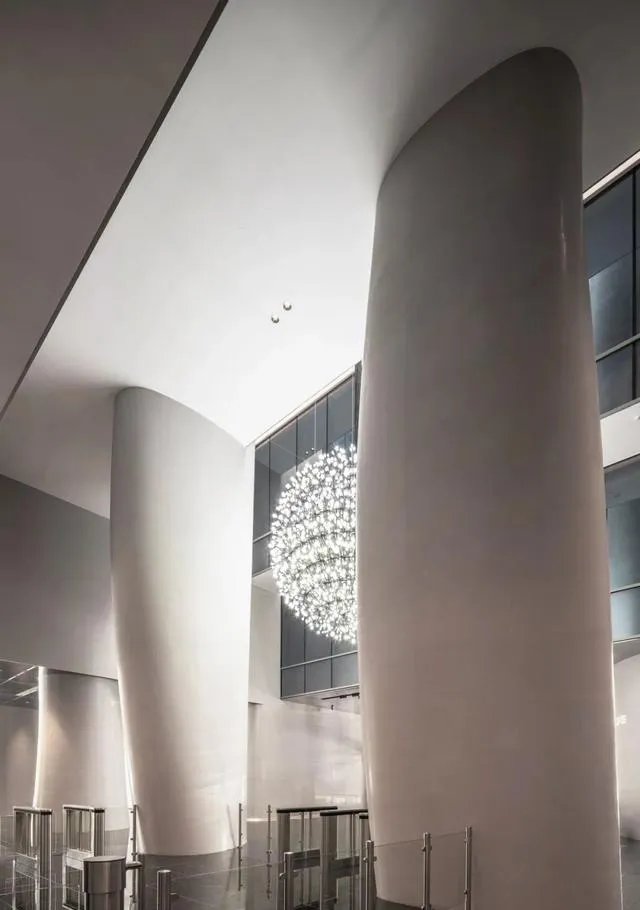
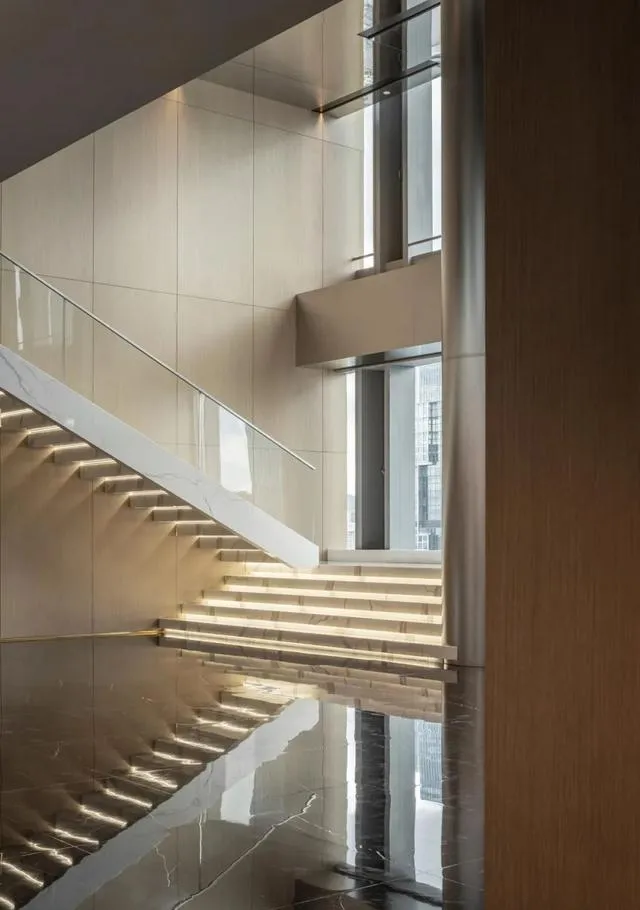
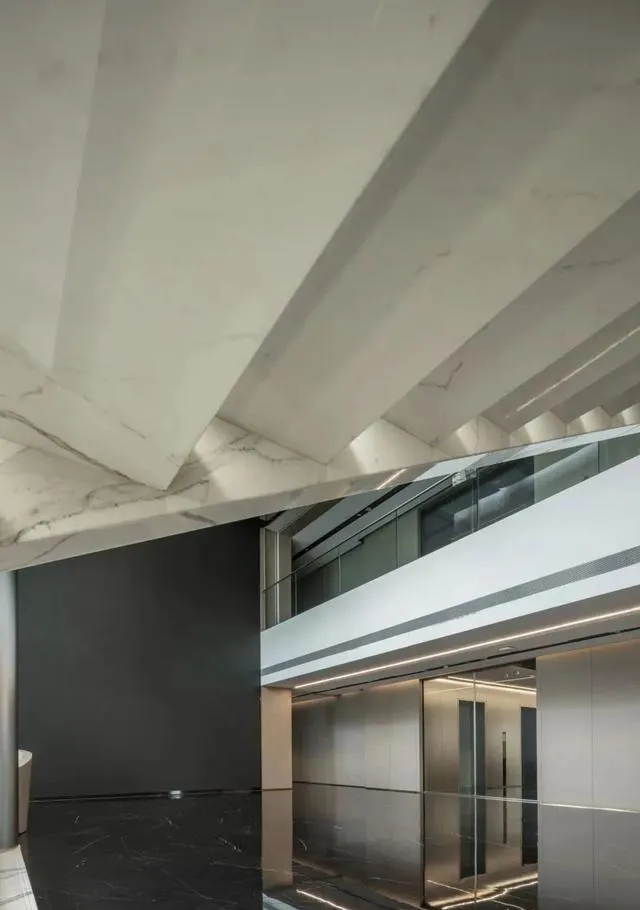
本專案室內設計圍繞「空間-未來」主題核心,深挖盈峰企業文化,透過設計風格、材料和色彩等元素的綜合套用,創造出獨特個性、富有創意的辦公空間。 智能化套用透過資訊科技實作集中管理、數據分析和最佳化決策,實作安全、便捷、舒適與高效的管理質素的躍升。 專案已經落成並投入使用,在總部林立的南山前海片區,形成獨樹一幟的空間特色,深受業主和往來客戶的喜愛。
This project delights people's imagination of future office space by employing the distinctive features of architectural form to execute spatial design. The design imbues the space with an aura of mystery, while introducing highlights and unique experiences into the project. Intelligent applications achieve a leap in management quality. The project nestles in the Nanshan Qianhai district, abounding with headquarters, paternalizing a distinctive spatial characteristic, deeply cherished by proprietors.
→ → 滑動圖片檢視更多











