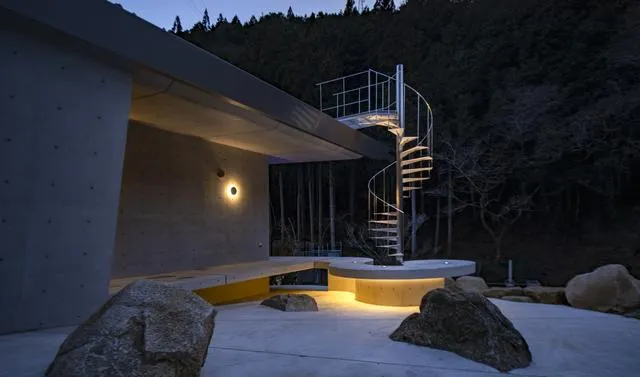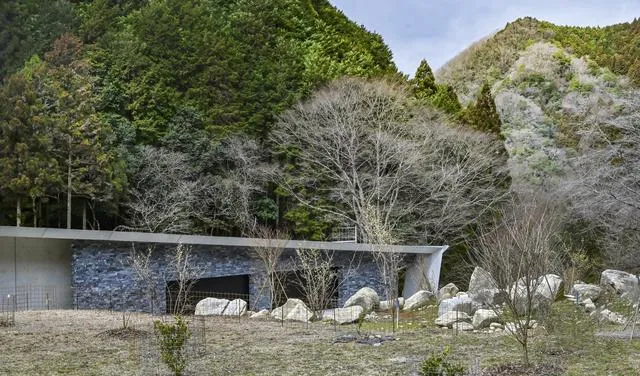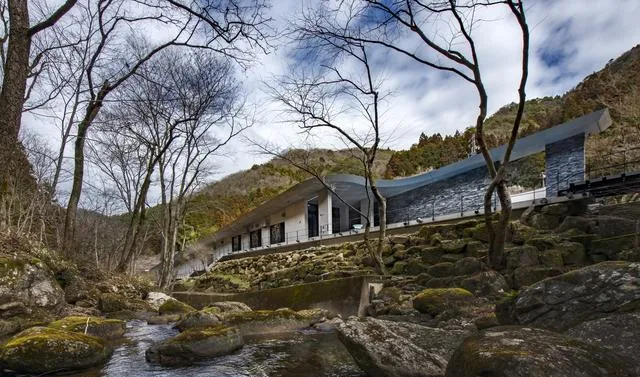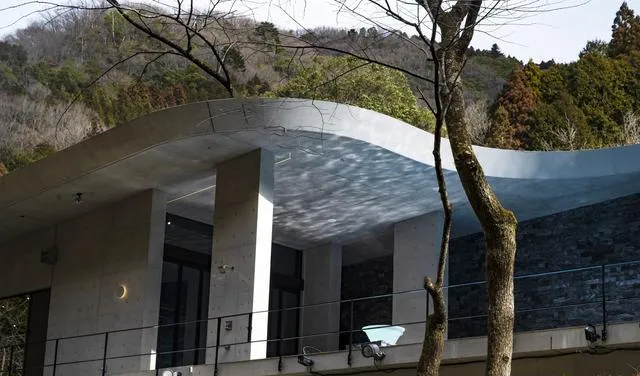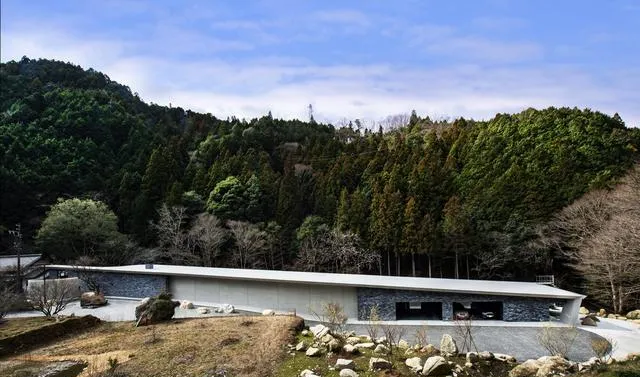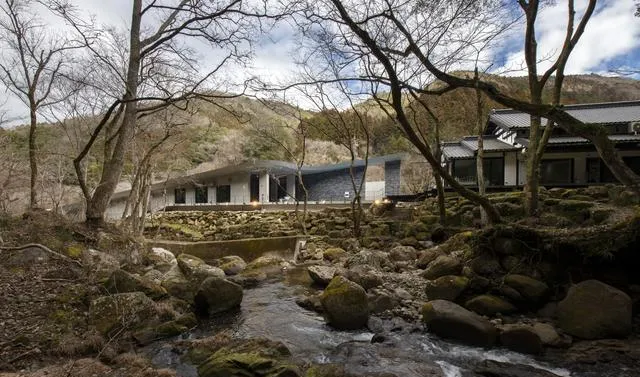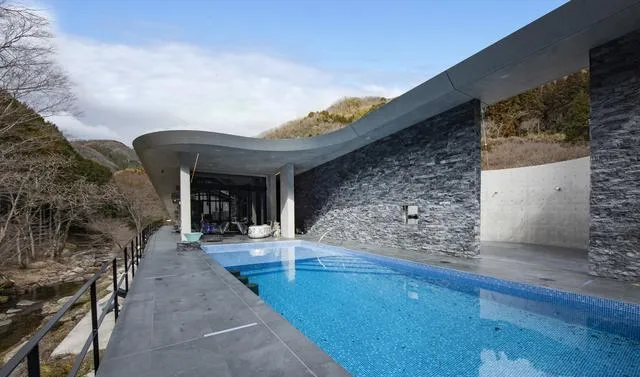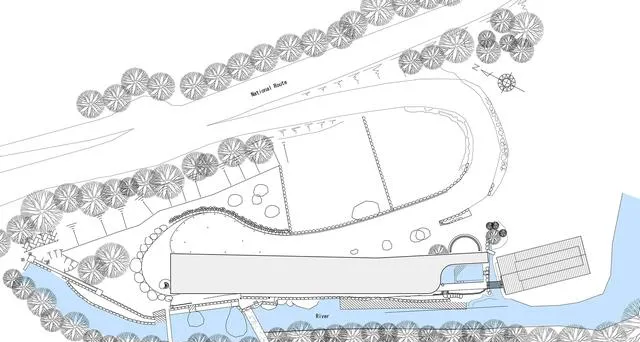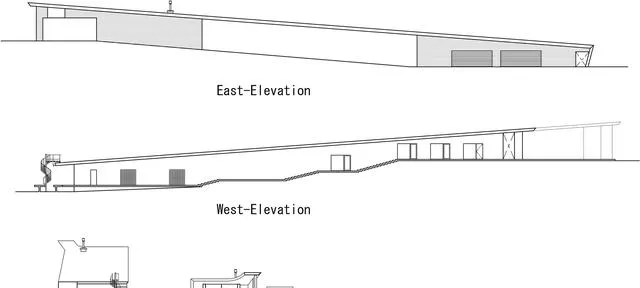
该建筑位于森林和溪流边。它毗邻场地现有建筑而建,该已有建筑属于古老的日本传统木结构建筑风格。我们设计的建筑与这种传统建筑和自然形成对比。也是传统古老的木结构与现代、强大的混凝土结构之间的对比。设计考虑到了不对场地景观形成破坏,保持了较低的高度,并沿着倾斜的土地而倾斜。
This Architecture is located in a place where the nature of the forest and river. It was built adjacent to the existing building, which is an old Japanese traditional wooden architectural style. We designed the Architecture to harmonize with this traditional architecture and nature. A contrast between traditional old wooden structures and modern, powerful structures made of concrete. It was designed with consideration to the landscape, keeping the height low, and along a sloping land.

该建筑沿溪河而建,因此在建造地基时,必须使用特殊设备清除河床上的大块岩石。因此,为了施工工作需要赶上进度,这是我们重新思考设计。我们在景观设计中使用了大岩石,旨在实现景观与建筑的融合,同时也大大节省了施工时间。
The site is along a river, so when constructing the foundation, large rocks from the riverbed had to be removed using special equipment. As a result, The construction work needed to catch up to schedule. However, it was a good time for us to rethink the design. We used the large rock in landscape design, aiming for a fusion of the landscape and architecture.
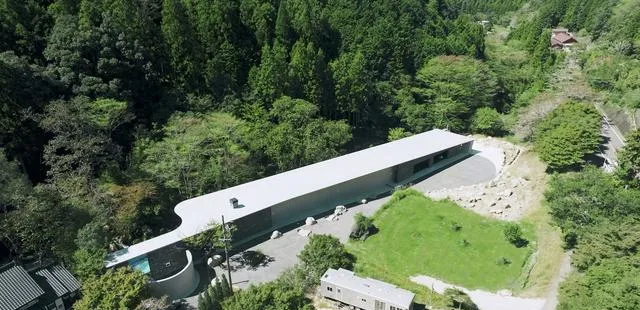

对于建筑用材,我们选择了混凝土结构来与自然环境相呼应。为了空间的美观,结构柱和梁均采用380毫米厚的混凝土。建筑用一个大的被380毫米厚的混凝土包围连续空间。混凝土的保温隔热作用使建筑物冬暖夏凉,无需空调设备。
We chose a concrete structure to achieve a timeless design against the natural environment. For the beauty of the space, the structural columns and beams are housed within 380mm thick concrete. One large continuous space is surrounded by 380mm thick concrete. The heat storage effect of concrete keeps the building cool in the summer and warm in the winter without the need for air conditioning equipment.

该建筑功能用途包括创意工作室、绘画和陶器画廊、游泳池、台球室和车库等功能。有时,它也可以用作剧院房间或聚会空间。其功能空间也随时间变化而变化。景观设计中使用了施工期间必须拆除的河床上的大石头。因此,建筑、景观产生了柔和的曲面和锐利的直线对比,有机形态和人工形态对比,开放空间和封闭空间对比,动与静对比给人以深刻印象。设计的目的是创造一个周围是安静的森林和不断变化的无形的溪水的自然环境与人造建筑和谐相处场景。
This building includes functions such as a creative atelier and gallery for paintings and pottery, a pool, a billiards space, and a garage. At times, it can also be used as a theater room or party space. This means the variability of space in response to changes in time. Large rocks from the riverbed that had to be removed during construction were used in the landscape design. Soft curved surfaces and sharp, straight lines. Organic and inorganic. Openness and closedness. Movement and stillness Self-contradictory design is human itself, We aimed to create an architecture that harmonizes with nature, surrounded by a dignified and quiet forest and ever-changing, intangible water.
