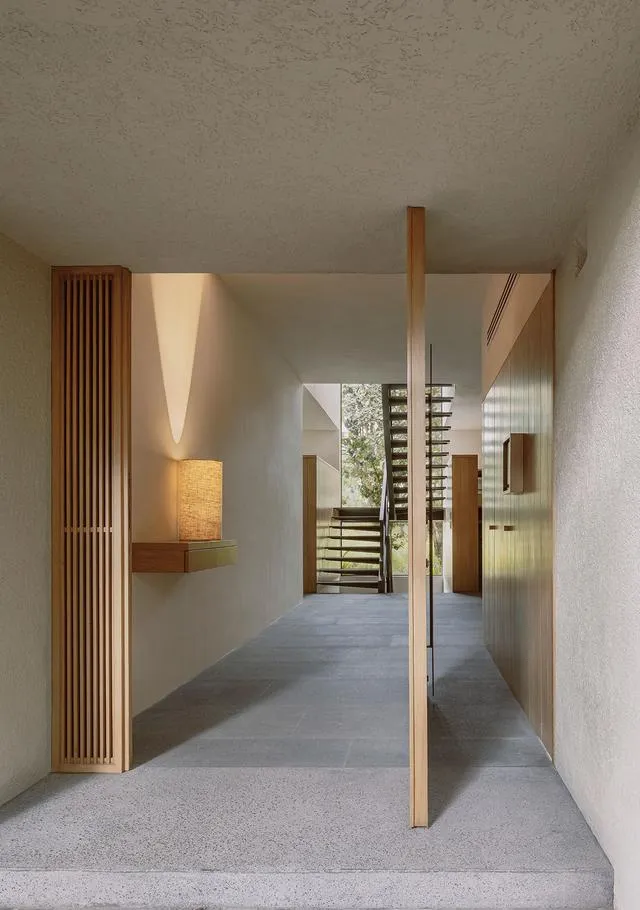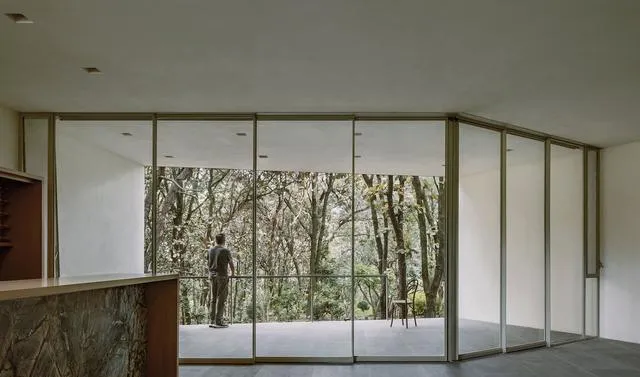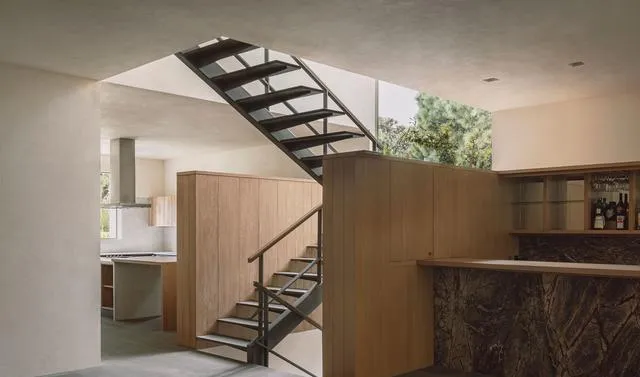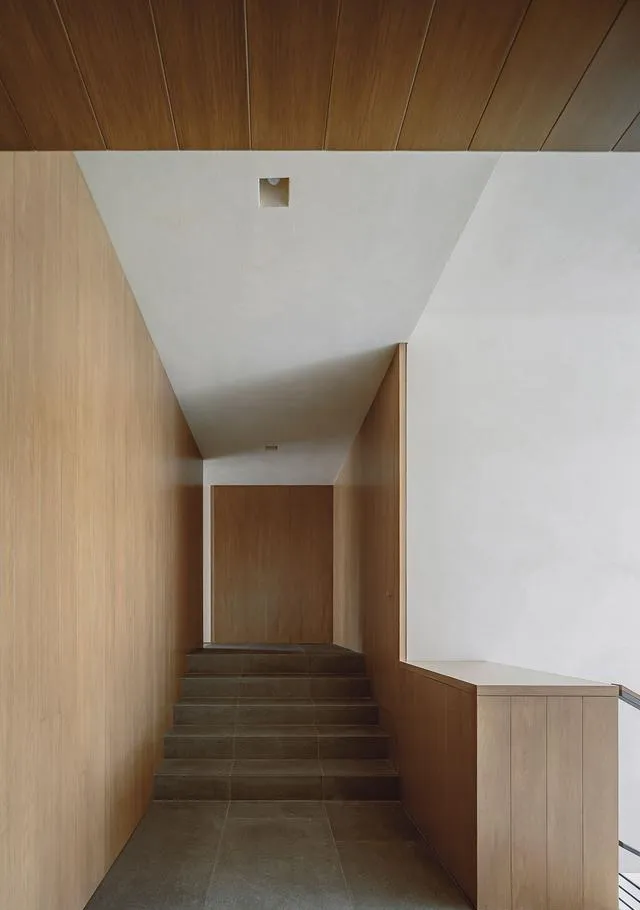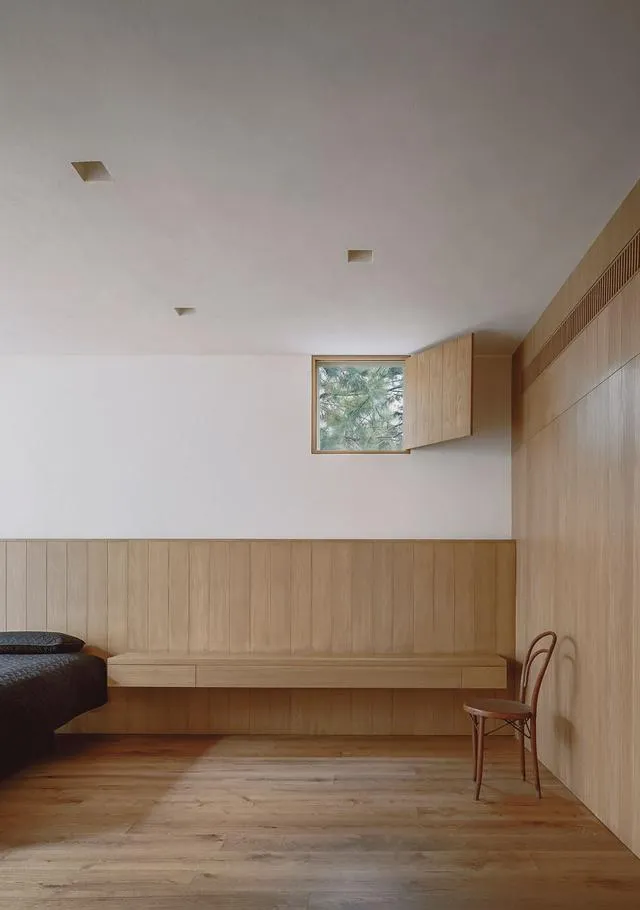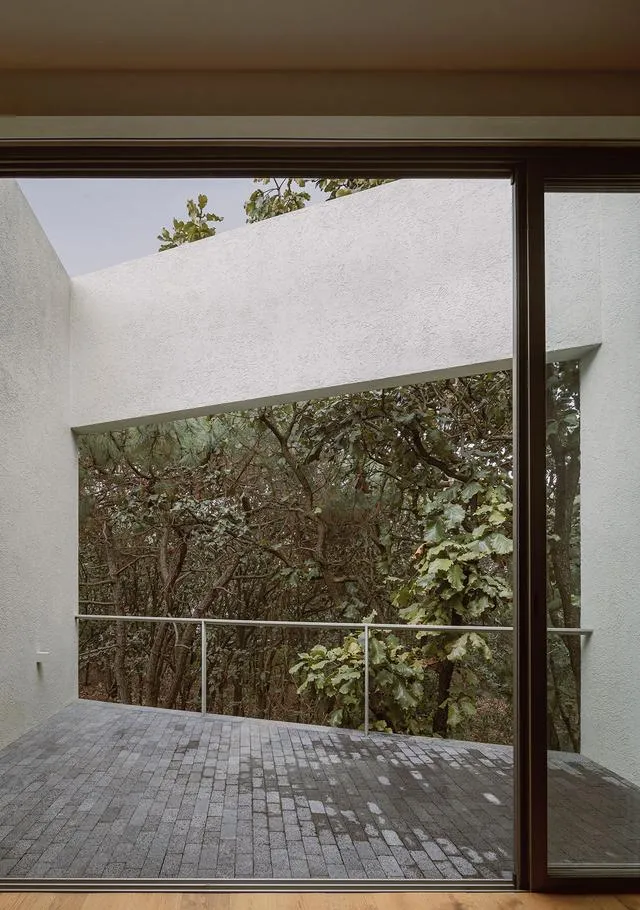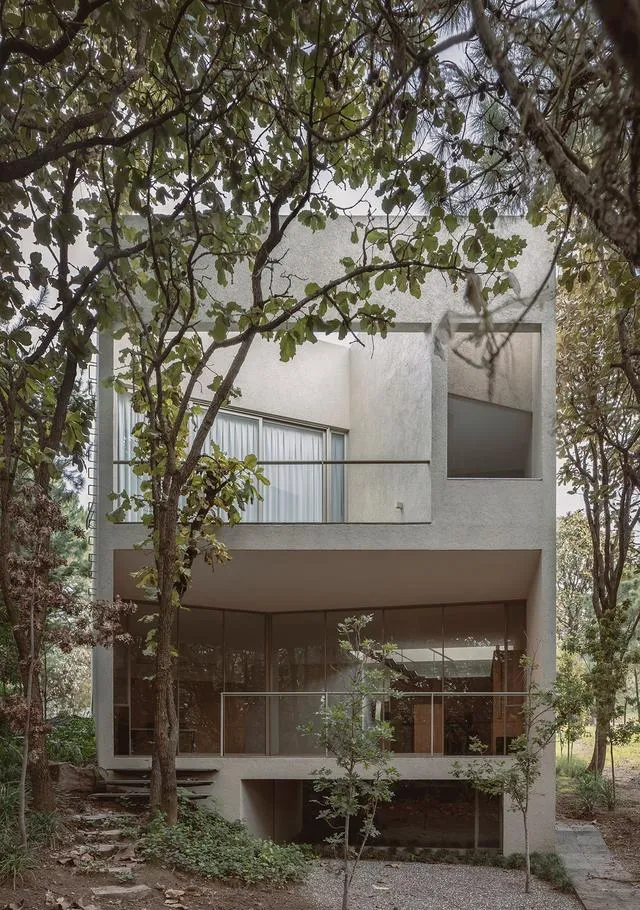墨西哥的一座房屋被設計為城市和森林之間的過渡空間
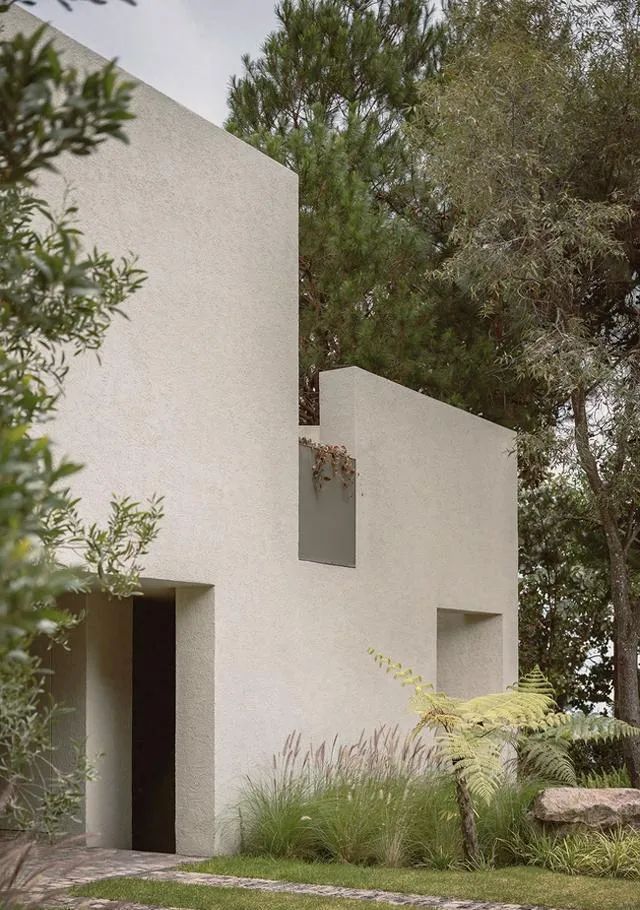
瓜達拉哈拉建築事務所COA arquitectura受委托設計位於墨西哥中西部哈利斯科州 Tlajomulco de Zúñiga 鎮的一處家庭住宅,其設計靈感既來自緊湊地塊的三角形占地面積和傾斜的地形,也來自該房產位於城鎮郊區與橡樹林交匯處的臨界位置。最終設計結果是一個半埋式楔形體量,巧妙地透過凹進的開口引入視野和光線,同時確保與鄰近房屋的私密性。該建築 采用鮮奶油色調,紋理豐富,雕刻精美,充滿雕塑感,與周圍翠綠的環境相得益彰。房屋采用極簡主義風格的內飾,被設計為城市與森林之間的中間空間,打造出具有深思熟慮的建築風格和冥想優雅風格的現代避難所。
Commissioned to design a family residence in Tlajomulco de Zúñiga, a town in the state of Jalisco in central-western Mexico, Guadalajara-based architects COA arquitectura took their cues as much from the compact plot’s triangular footprint and sloped terrain as from the property’s liminal location on the outskirts of the town where the urban grid meets an oak forest. The result is a half-buried, wedge-shaped volume, strategically punctuated by recessed openings that bring in views and light while ensuring privacy from neighbouring houses. Rendered in a creamy hue, the richly textured, carved out volume is imbued with a sculptural sensibility that harmoniously complements its verdant surroundings. Featuring soulfully minimalist interiors, the house was conceived as an intermediate space between the city and the forest, resulting in a modern refuge of thoughtful architecture and meditative elegance.
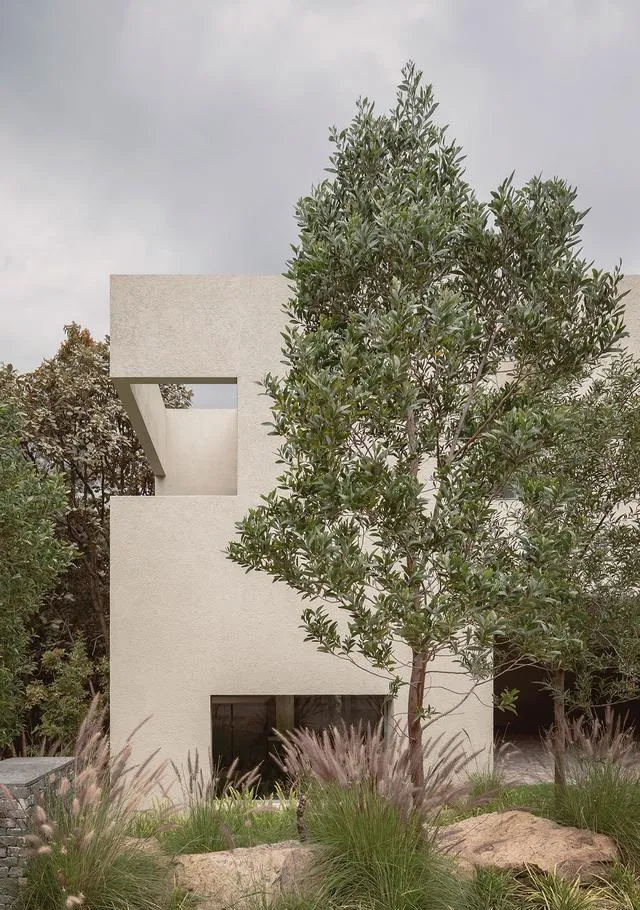
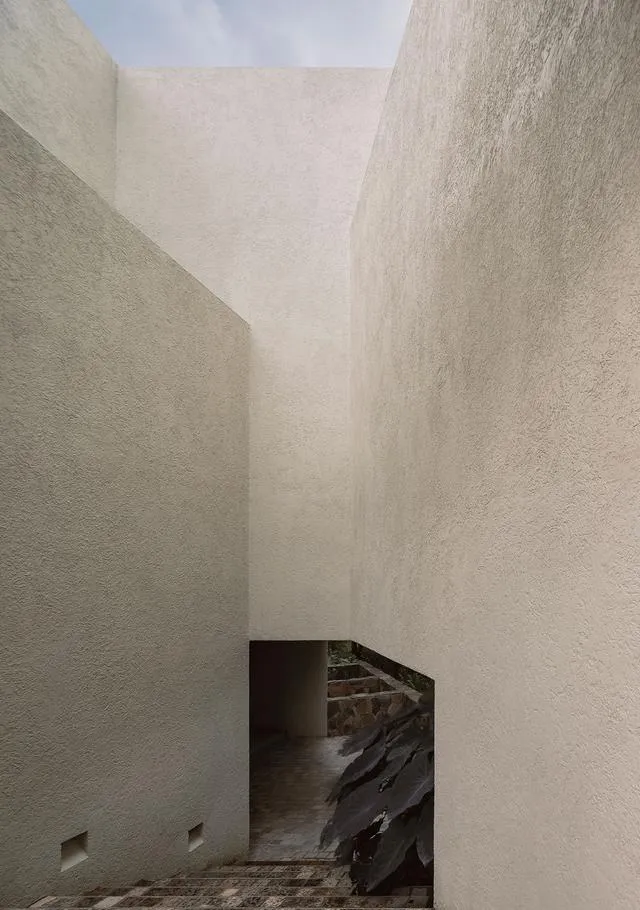
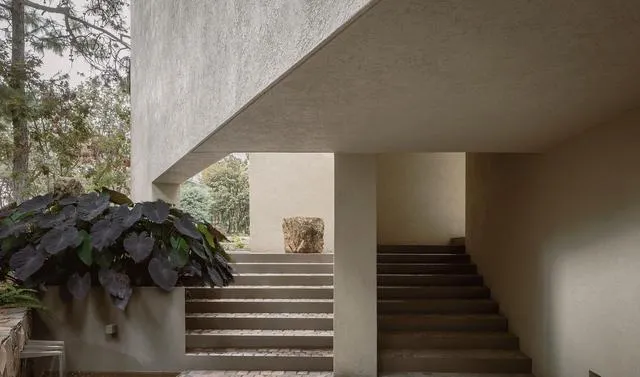
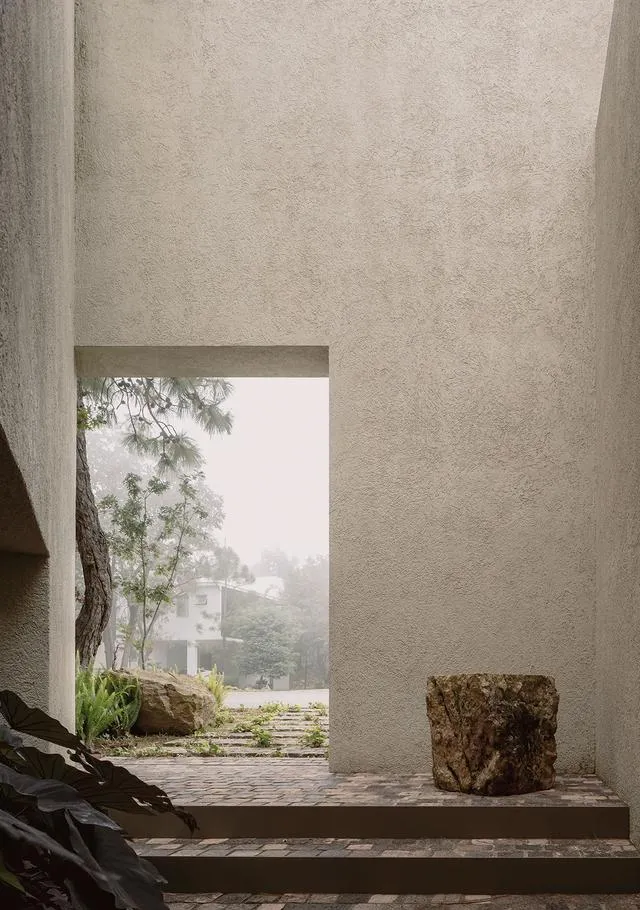
房子有三層,入口處有一個下沈式小庭院,與街道完全隔絕,是公共和私人空間之間的過渡空間,這一點相當特別。小噴泉流水的平靜聲音進一步促進了這種過渡。進入中層,您將進入一個開放式起居空間,通向俯瞰森林的露台。無框落地門延伸至露台的長度,旨在「將森林帶入室內」,模糊了室內外的界限。
沐浴在自然光中的樓梯通向下層,那裏有書房、音樂室和輔助空間,上層有三間臥室。主臥室設有私人陽台、更衣室和寬敞的套間浴室,配有俯瞰森林的浴缸,是舒適和放松的冥想天堂。石材、大理石、木材和石灰灰泥等天然材料的搭配,加上柔和的色調、幹凈的線條和稀疏的家具,構成了一種精致簡約和柔和優雅的極簡主義美學,進一步強調了建築師想要創造一個懸浮在城市和自然之間的舒緩場所的意圖。
Unfolding on three floors, the house is entered rather unusually via a small sunken courtyard, completely hidden from the street level, which functions as a transitional space between the public and private realms. The calming sound of running water, courtesy of a small fountain, facilitates the transition even further. Entering on the middle level, you step into an open-plan living space that opens onto a terrace overlooking the forest. Floor-to-ceiling frameless patio doors that extend the length of the terrace designed to 「bring the forest inside」 blur the line between interior and exterior.
A staircase bathed in natural light leads to the lower level where a study, music room and auxiliary spaces can be found and the upper level housing three bedrooms. Featuring a private balcony, dressing room and an expansive en-suite bathroom, complete with a bathtub overlooking the forest, the master bedroom is a meditative haven of comfort and relaxation. A palette of natural materials like stone, marble, wood and lime plaster, combined with muted hues, clean lines and sparse furnishings, constitute a minimalist aesthetic of refined simplicity and muted elegance that further underscores the architects’ intention to create a soothing place suspended between city and nature.
