Paral是上海彦文建筑工作室(Atelier A)2023年新作。Paral坐落于杭州市中山北路,集Gallery / Bar / Café为一体,采用Daytime Café & Night Bar的经营模式。其主理人是策展人出身,期望结合展览、艺术、咖啡、夜酒,在休闲的同时满足社交属性。
Paral is Atelier A’s new project in 2023. Paral is located on Zhongshan North Road, Hangzhou. It is a café by day and a bar by night, and can function as an art gallery when needed. Paral’s owner is a curator and hopes to combine the elements of exhibitions, art, coffee, and night drinks into one space, whichcan meet everyone’s leisure and social needs.
▼临街外观,street side appearance © YOUNG
▼立面概览,facade overview © YOUNG
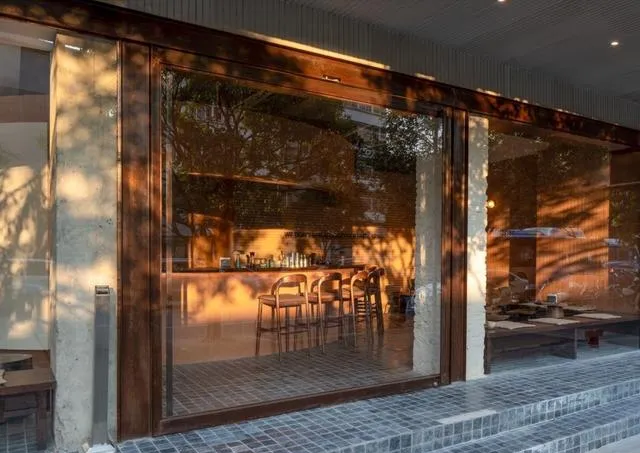
Atelier A此次是在Paral的原址进行拓建翻新。Paral 1.0为前画廊后酒吧的设计,前后在空间和使用时间上都完全分隔。 此次Paral 2.0增加了45㎡,加入了咖啡的区域。实现了白天画廊与咖啡,晚间酒吧与咖啡的全时段运营。
Atelier A is expanding and renovating the original building of Paral this time. Paral 1.0 has a gallery in the front and a bar in the back. The gallery and the bar are completely separate in space and have different hours of use. Paral 2.0 is 45 square meters bigger and has a coffee area. It operates around the clock. The gallery and coffee are open during the day, and the bar and coffee are open in the evening.
▼门头,storefront © YOUNG
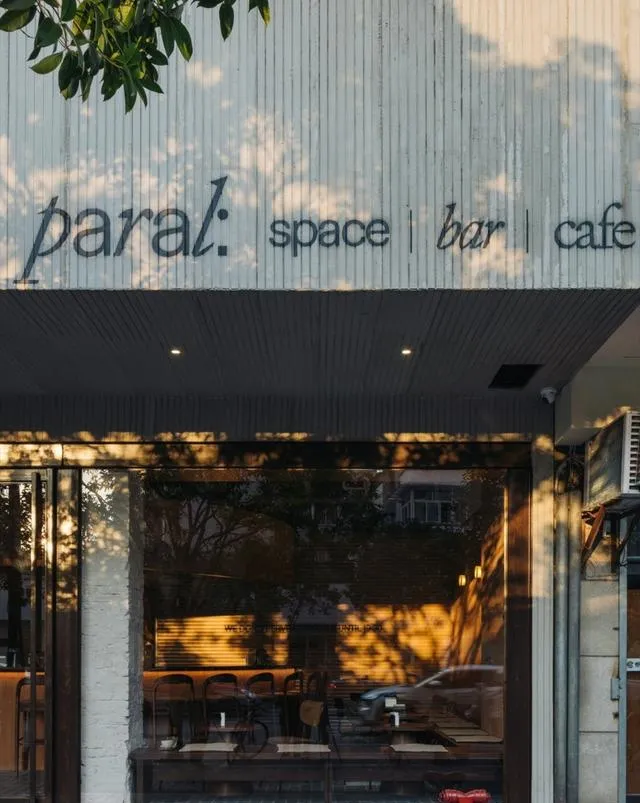
入口左边的空间是只在白天营业的Gallery。主理人将联合艺术家不定期举办不同主题的展览,打造专属艺术空间。吧台的圆弧形成一个弧形墙面与Gallery衔接,在不同功能区之间的打造互动感。入口右边白天为咖啡区域,晚上作为酒吧的客流溢出区域。Atelier A将复古陶土砖用于立面装饰,带来温暖的触感。地面使用黑色马蹄石,延伸至室外台阶,模糊室内外的空间分割。移动和固定家具选用胡桃木色,中和空间调性。
The space to the left of the entrance is a daytime-only gallery, where the manager organizes exhibitions with artists on different themes from time to time. The arc of the bar extends to the gallery area, forming a curved wall. It increases the sense of interaction between different functional areas. The right side of the entrance serves as a coffee area during the day and a social area for bar patrons at night. Atelier A uses vintage terra cotta tiles on the façade for a warm touch. The use of black Mati stone on the bottom surface extends to the outdoor steps, blurring the division between indoor and outdoor spaces. Moveable and stationary furniture in walnut color is used to neutralize the tone of the space.
▼白天左边卷帘门打开,开放Gallery空间,同时右边卷帘门关闭,隐藏酒吧区域,During the day, the left roll-up door opens to open the Gallery space while the right roll-up door closes to hide the bar area © YOUNG
▼展览空间,Gallery space © YOUNG
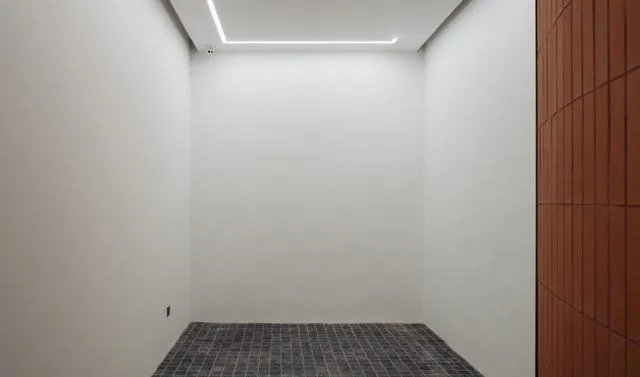
▼咖啡休闲区,Coffee Lounge © YOUNG
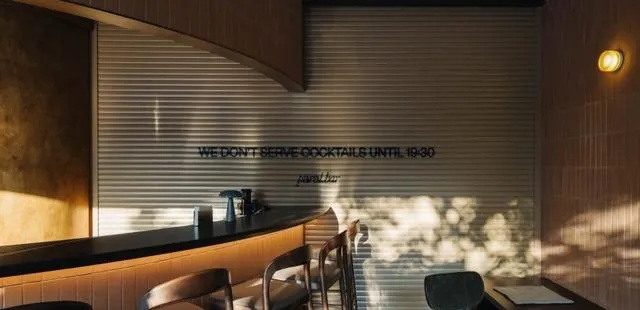
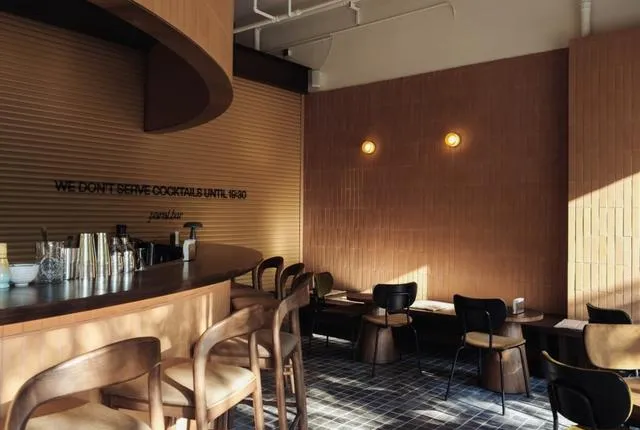
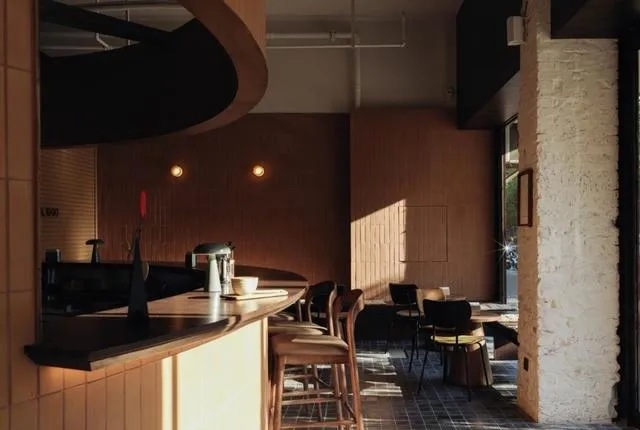
▼立柱保留了原始建筑的砖瓦和水泥墙,
The columns retain the brickwork and concrete walls of the original building
© YOUNG
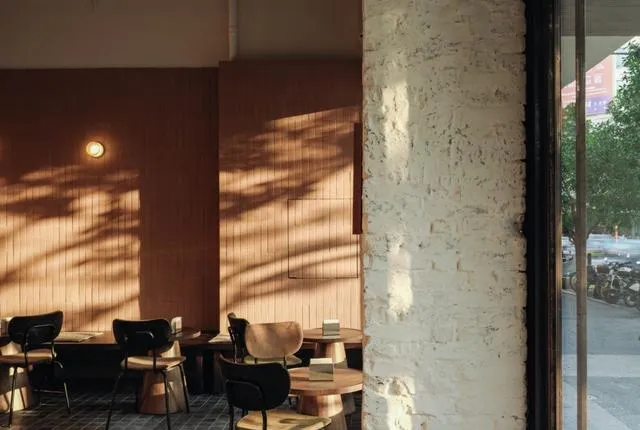
▼家具选用胡桃木色,furniture in walnut finishing © YOUNG
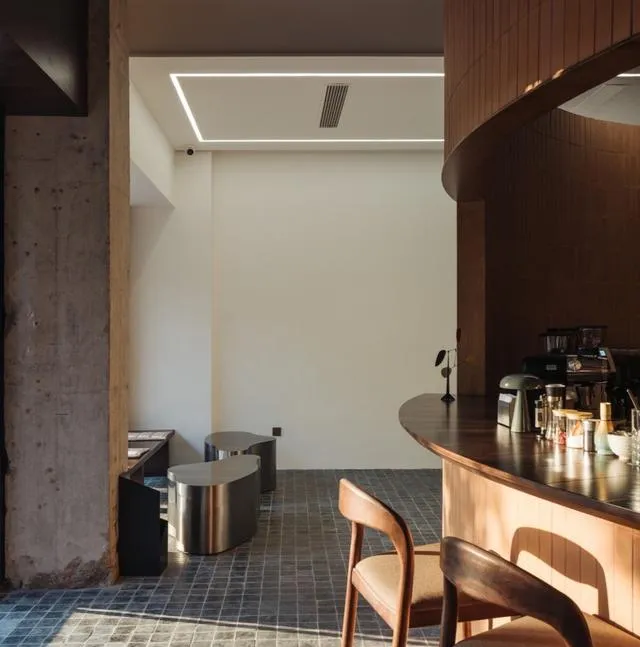
后侧是只在夜晚开放的酒吧区域。休闲区卡座装饰面选用深色板材,与咖啡质感统一,但是相比于咖啡区色调更加暗沉,更符合夜晚的使用场景。酒吧区域立面除了保留原始墙面的肌理,其余大量使用胡桃木装饰面,配合深蓝色织物软包,使顾客有被包裹的安全感。我们刻意降低了吊顶的高度,一是隐藏空调等设备,二是在顶面使用了深蓝色吸音板,起到降噪作用。VIP ROOM用木框架吊顶搭配绿色软包打造私密性空间。
The back side is the bar area which is only open at night. The decorative surface of the lounge area is made of dark-colored plates, resonating with the texture of the coffee, but the color tone is darker than that of the coffee area, which is more in line with the night scene. The bar façade, retains the original wall texture. The rest uses walnut decorative surface extensively. Together with the dark blue fabric upholstery, it gives customers a sense of security of being wrapped up. We deliberately lowered the ceiling to hide air-conditioning and other equipment and used dark blue acoustic panels on the top surface to reduce noise.
▼白天关闭酒吧一侧卷帘,晚间关闭画廊侧卷帘,避免酒客误触艺术品,The bar side roller blinds close during the day and the gallery side roller blinds close at night toavoid accidental damage to artwork by drinkers © YOUNG
▼夜晚开放的酒吧区域,the bar area which is only open at night © YOUNG
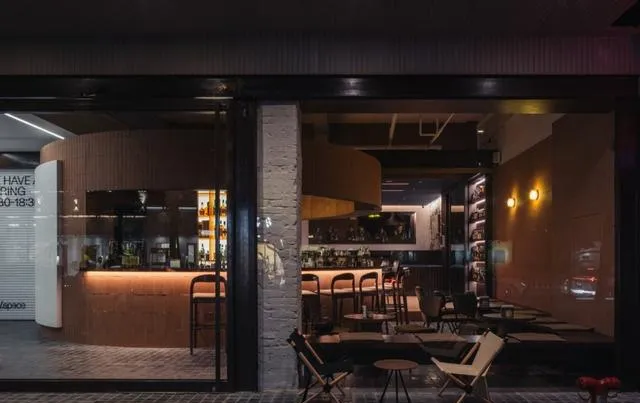
▼后侧的休闲区卡座,back side lounge area © YOUNG
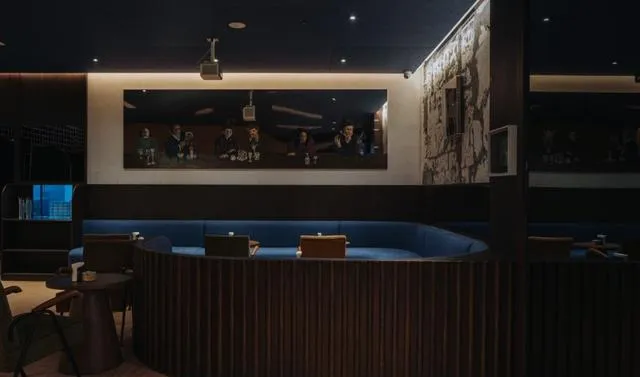
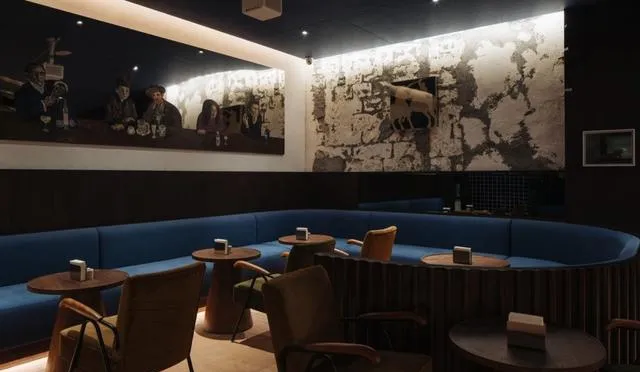
▼保留原始墙面的肌理,Preserve the original wall texture © YOUNG
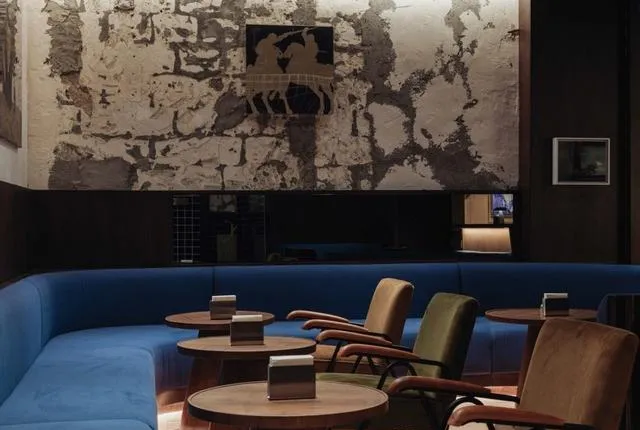
▼VIP房间,VIP ROOM © YOUNG
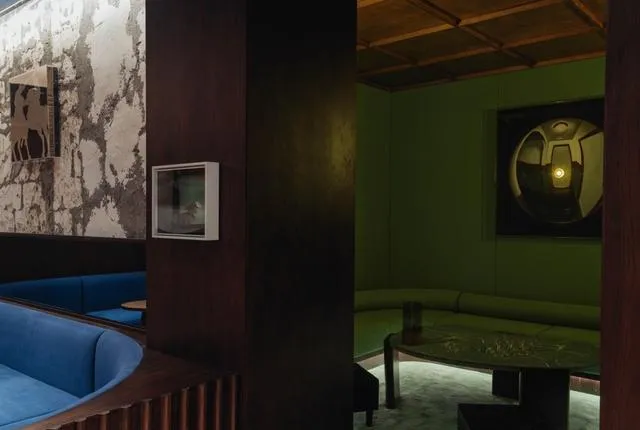
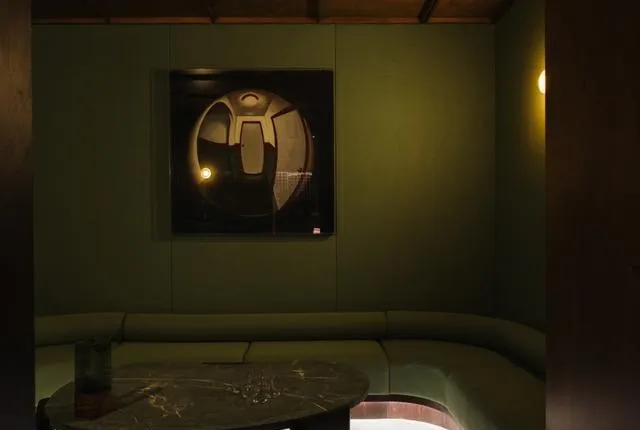
动线控制是Atelier A本次改造的关键环节。在中轴处,我们搭建了一个占地面积较大的圆形吧台。空间无限延伸的同时也将各个区域相互连接,灵动多变。圆形吧台作为酒品、咖啡的出品台和顾客休憩的区域,功能性和观赏性兼备。同时它也保证了员工的动线,白天晚上都能自由穿行于前后场。吧台的两侧加入了卷帘门。卷帘门的使用,既避免将空间物理性的隔断,又可以同时自由控制进出画廊及酒吧的人流。在卷帘门的顶部预留了余量,使得空间整体没有被门打断,观感更加开阔和自由。
Path control is a key aspect of our current remodel. In the center of the store, we chose to build a circular bar with a large footprint. It extends the space infinitely while interconnecting the various areas. The circular bar is both functional and ornamental as a wine and coffee-making area and a sitting area for customers. It also ensures employee mobility. They are free to move through the front and back yards during the day and at night. We installed roll-up doors on both sides. The roll-up door avoids physically dividing the space, but also freely controls the flow of people in and out of the gallery and bar. At the top of the roll-up door, we reserved space for a more open and free view.
▼圆形吧台,circular bar © YOUNG
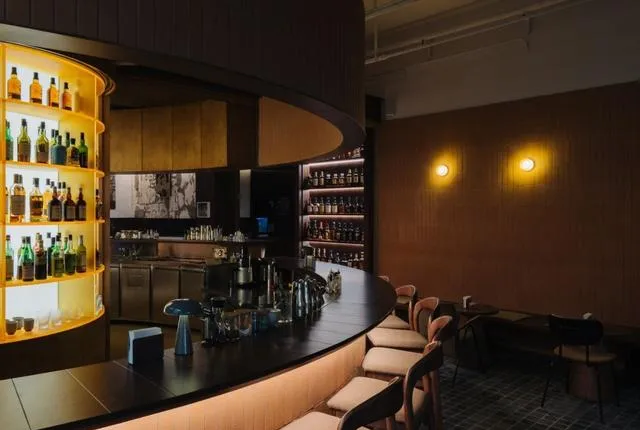
▼从酒吧区望向咖啡区,space from bar area towards coffee area © YOUNG
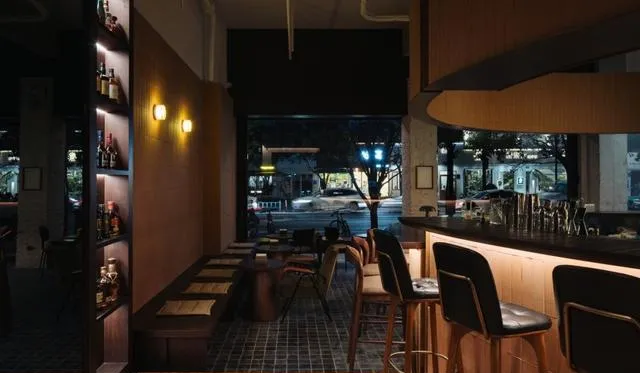
亚克力旋转酒柜也是此次的设计的重点。我们创新性的使用定制亚克力板制作承重结构。弧形酒柜的部分加入了旋转门的设计,同时大面积使用暖光。光源从透明的亚克力板中透出,在店面中央承担起夜晚的视觉重心。
The acrylic rotating wine cooler is one of the highlights of this design. Atelier A innovatively used customized acrylic panels for the load-bearing structure. The curved wine cooler p incorporates a swinging door design. The acrylic back also makes extensive use of warm-colored lights to serve as a visual center of gravity at night.
▼亚克力旋转酒柜,acrylic rotating wine cooler © YOUNG
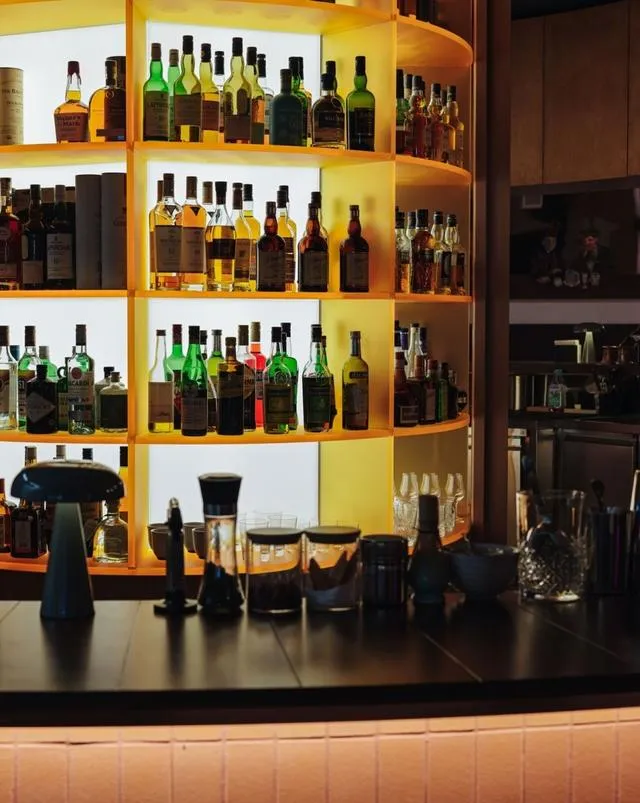
Paral的门头采用水泥饰面,手工拉制出纹理,和立面门框的耐候钢相契合,避免平庸。两种材质的防水防腐蚀特性更适合用于杭州多雨潮湿的天气。门店的外立面使用三扇大面积通透玻璃墙,透明的玻璃将街景延伸融入室内,人来人往间让内外空间相互交融。地面的马蹄石延伸至室外,创造内外一体感。门店的入口特别设计了透明玻璃中轴旋转门。双侧入口不仅可以引导客户走向强调分区,还可以最大限度的展示店内的风景,避免中轴吧台的视觉遮挡。
Paral’s signboard features a cement decorative surface that is hand-pulled for texture. It matches the weathering steel of the door frames for a rich design. The two materials are waterproof and corrosion-resistant, and the outdoor application is also suitable for the rainy and humid weather in Hangzhou. The store’s façade uses three large translucent glass walls. Transparent glass brings the street view into the interior, blending the indoor and outdoor spaces together. Mati stones on the floor extend to the exterior, creating a sense of unity between inside and outside. We specially designed the entrance of the store with a glass center pivot door. The dual side entrances not only guide customers towards the store, but also maximize the view of the store and avoid the visual blockage of the center bar.
▼透明的玻璃将街景延伸融入室内,Transparent glass brings the street view into the interior © YOUNG
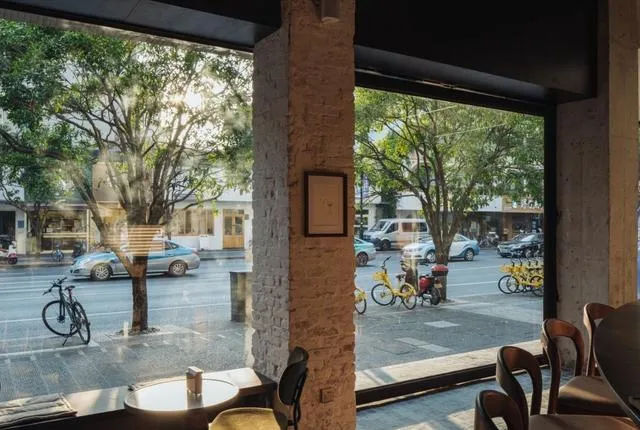
▼项目平面图,Project plan © Atelier A
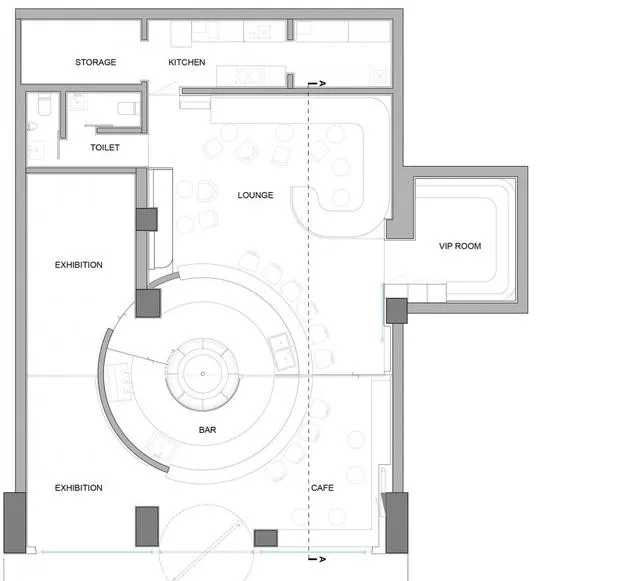
▼项目立面图,Project elevation © Atelier A
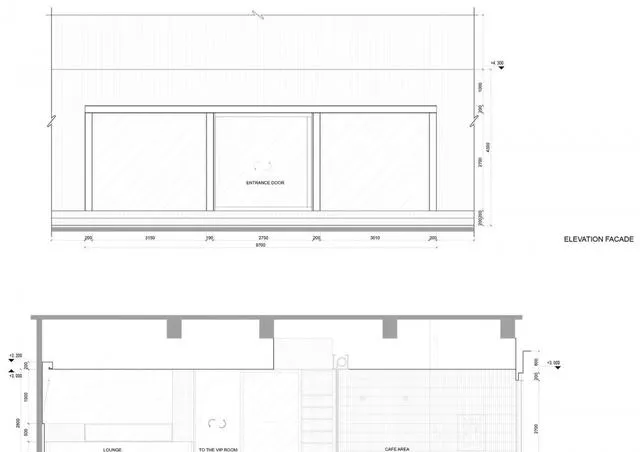
项目名称: Paral酒吧
项目地址: 杭州市下城区中山北路8号
建筑事务所/公司/机构/单位: 上海彦文建筑工作室 (Atelier A)
项目竣工: 2023年8月
建筑面积: 167sqm
主创建筑师团队: 朱彦文/ 李梦婕/张永慧
摄影师: YOUNG











